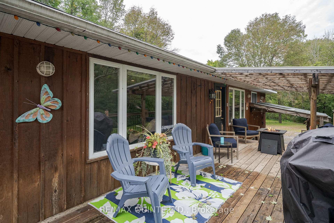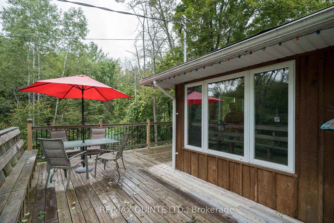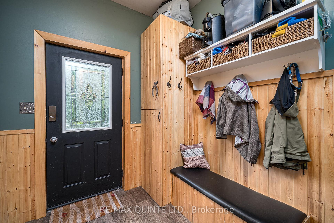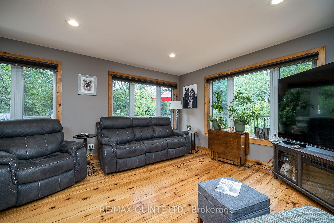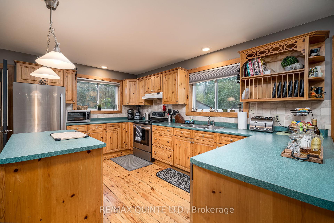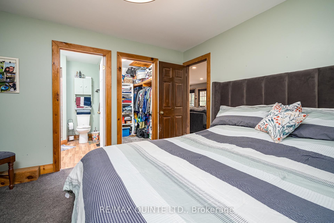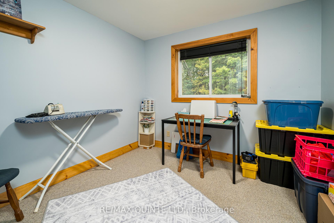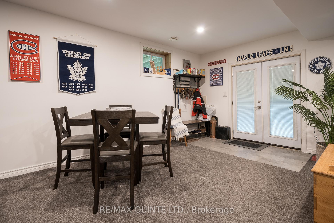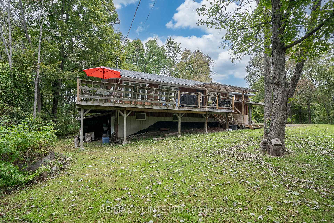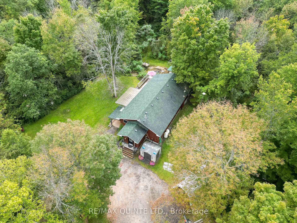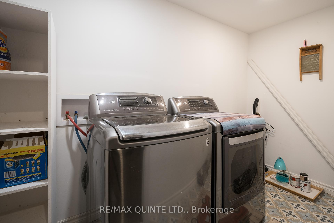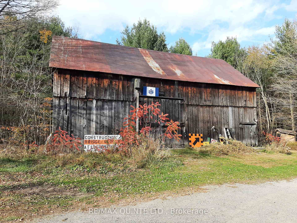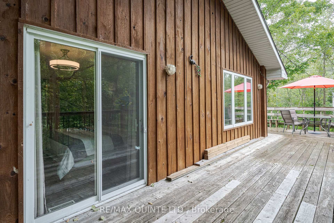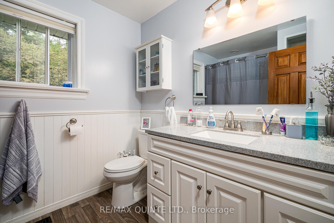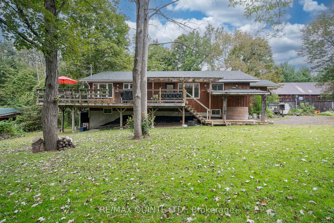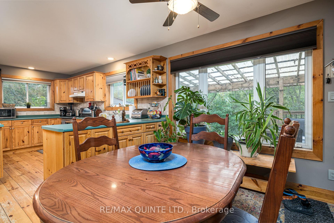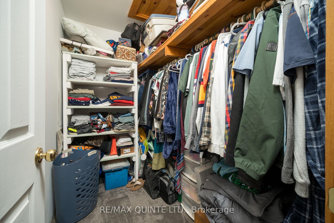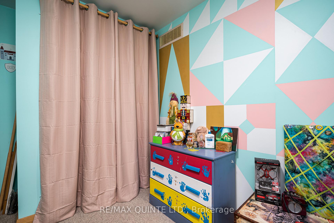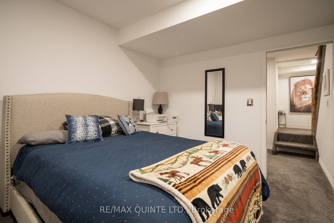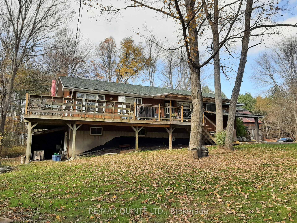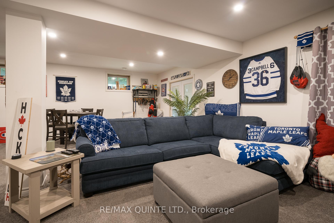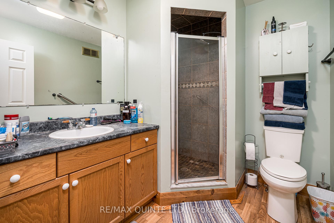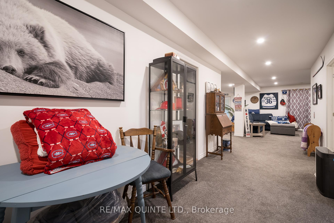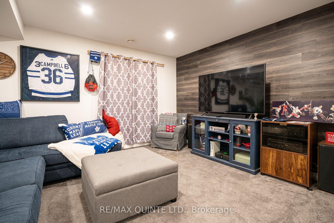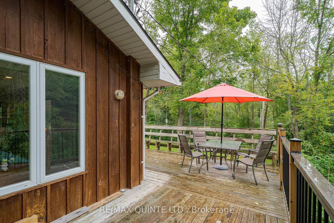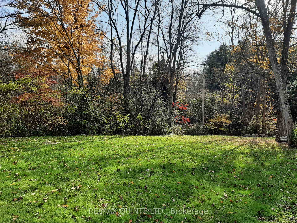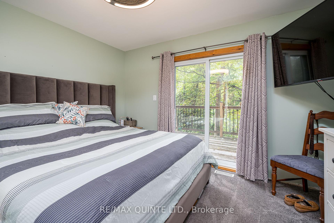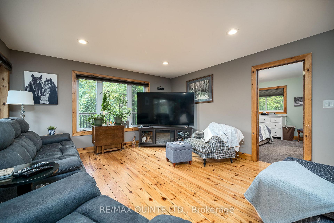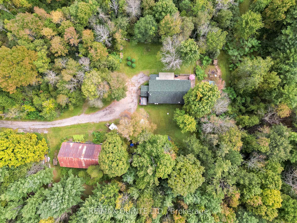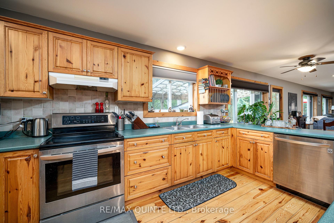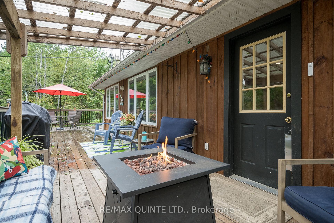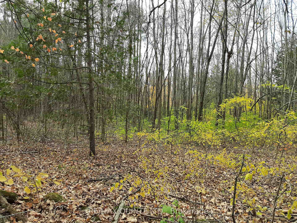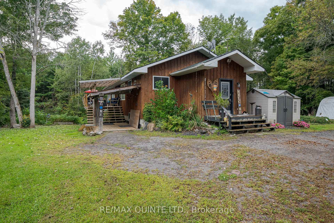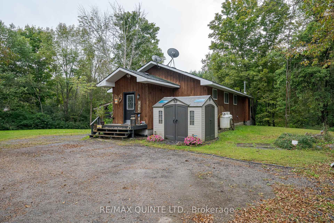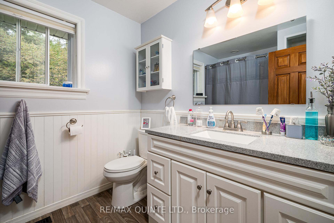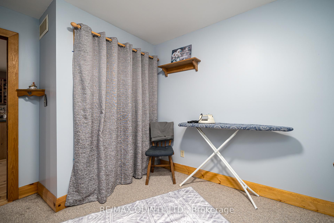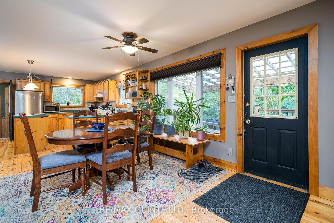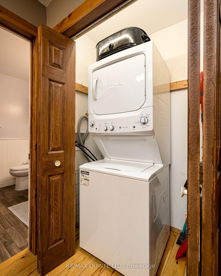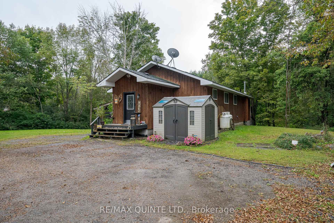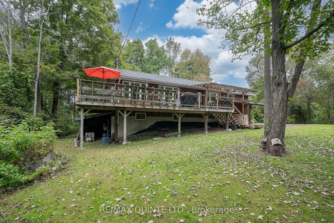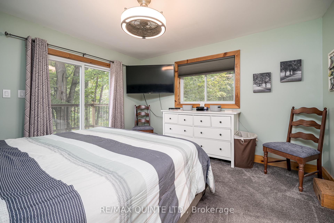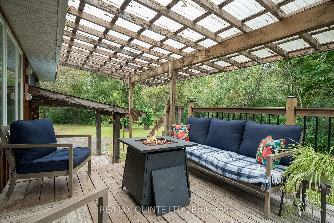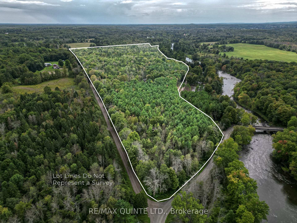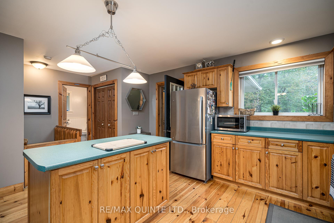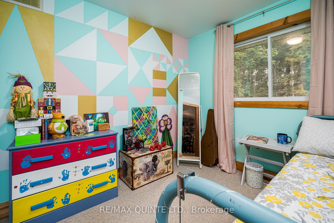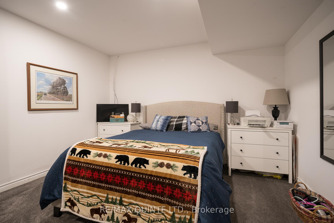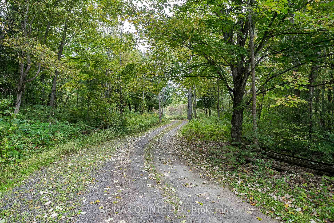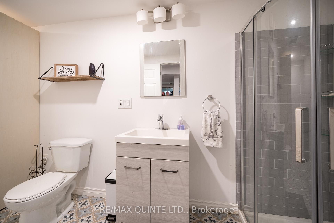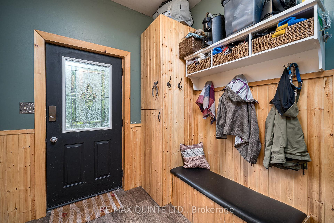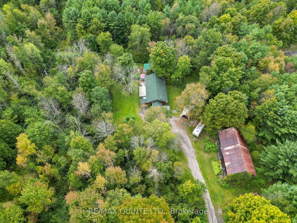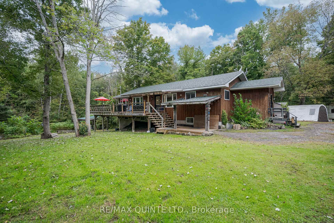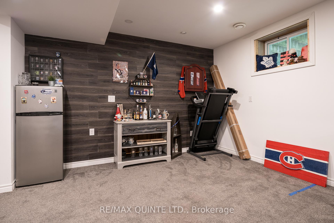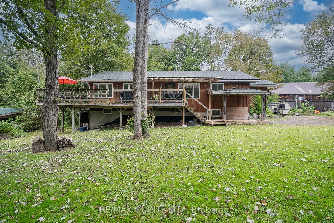$854,900
Available - For Sale
Listing ID: X10433242
289 Maines Rd , Tweed, K0K 3H0, Ontario
| Welcome home! Nestled at the end of a winding driveway is this beautiful custom built 3+1 bedroom home that is situated on a 39 acre private paradise. The main level boasts an inviting foyer with built-in cabinets, open concept kitchen/dining area with ample cabinetry, appliances, center island and walk-out to wrap around deck for all your entertaining. Living room with plenty of natural light. Generous primary bedroom with walk-in closet and 3-pc ensuite. 2 additional bedrooms, a 4-pc main bathroom and a laundry area. The finished lower level features a large 4th bedroom for your guests, 3-pc bath/laundry room, a small workshop that could be used for an office and a huge rec-room with walk-out to the picturesque backyard. Over 2900sq ft of finished living space. Outside is a 1500 sq ft barn with hydro to use for your animals or a workshop/garage, a garden shed and 39 acre serene oasis. Extra bonus of a small narrow waterfront parcel on the Moira River is included with this property. Keep all 39 acres or maybe sever some off. Whether relaxing on the deck, or enjoying the fire-pit or exploring nature in the woods, this peaceful and quiet property has endless possibilities! Severance possibilities. |
| Price | $854,900 |
| Taxes: | $3947.96 |
| Address: | 289 Maines Rd , Tweed, K0K 3H0, Ontario |
| Lot Size: | 2367.47 x 1048.23 (Feet) |
| Acreage: | 25-49.99 |
| Directions/Cross Streets: | Lost Channel Rd and Maines Rd |
| Rooms: | 8 |
| Rooms +: | 4 |
| Bedrooms: | 3 |
| Bedrooms +: | 1 |
| Kitchens: | 1 |
| Family Room: | N |
| Basement: | Fin W/O, Full |
| Approximatly Age: | 16-30 |
| Property Type: | Detached |
| Style: | Bungalow-Raised |
| Exterior: | Board/Batten |
| Garage Type: | None |
| (Parking/)Drive: | Circular |
| Drive Parking Spaces: | 10 |
| Pool: | None |
| Other Structures: | Barn |
| Approximatly Age: | 16-30 |
| Approximatly Square Footage: | 1100-1500 |
| Property Features: | River/Stream, School Bus Route, Wooded/Treed |
| Fireplace/Stove: | N |
| Heat Source: | Propane |
| Heat Type: | Forced Air |
| Central Air Conditioning: | Central Air |
| Laundry Level: | Main |
| Elevator Lift: | N |
| Sewers: | Septic |
| Water: | Well |
| Water Supply Types: | Drilled Well |
| Utilities-Cable: | N |
| Utilities-Hydro: | Y |
| Utilities-Gas: | N |
| Utilities-Telephone: | A |
$
%
Years
This calculator is for demonstration purposes only. Always consult a professional
financial advisor before making personal financial decisions.
| Although the information displayed is believed to be accurate, no warranties or representations are made of any kind. |
| RE/MAX QUINTE LTD. |
|
|

Aneta Andrews
Broker
Dir:
416-576-5339
Bus:
905-278-3500
Fax:
1-888-407-8605
| Virtual Tour | Book Showing | Email a Friend |
Jump To:
At a Glance:
| Type: | Freehold - Detached |
| Area: | Hastings |
| Municipality: | Tweed |
| Style: | Bungalow-Raised |
| Lot Size: | 2367.47 x 1048.23(Feet) |
| Approximate Age: | 16-30 |
| Tax: | $3,947.96 |
| Beds: | 3+1 |
| Baths: | 3 |
| Fireplace: | N |
| Pool: | None |
Locatin Map:
Payment Calculator:

