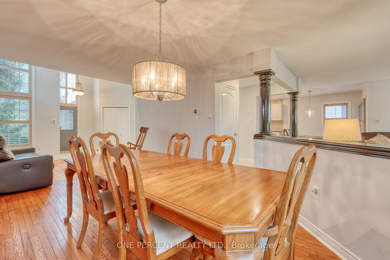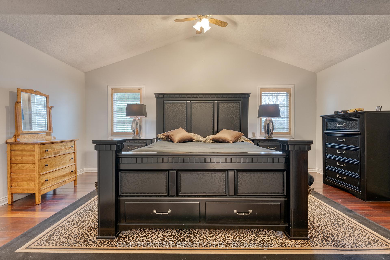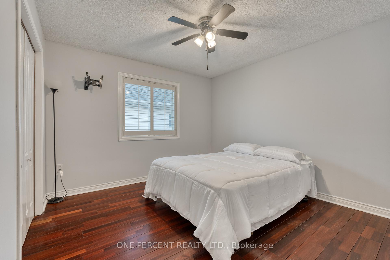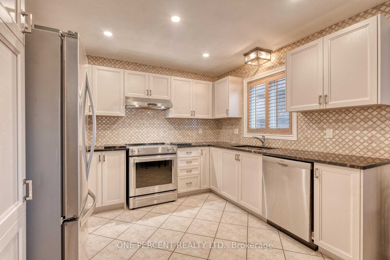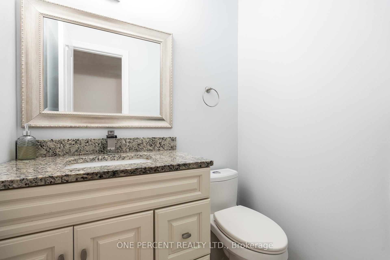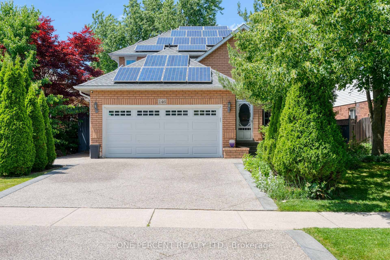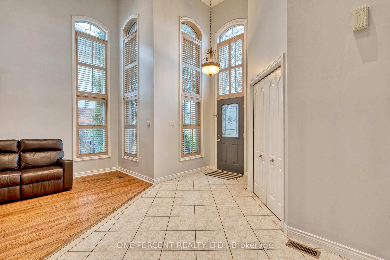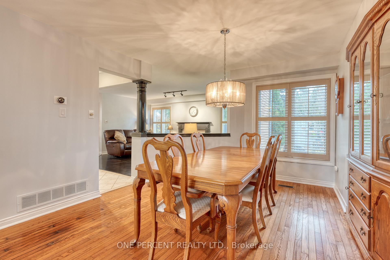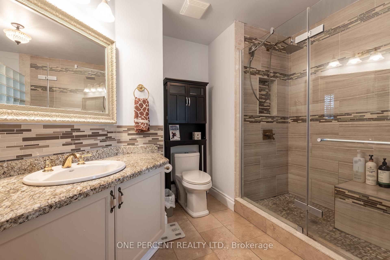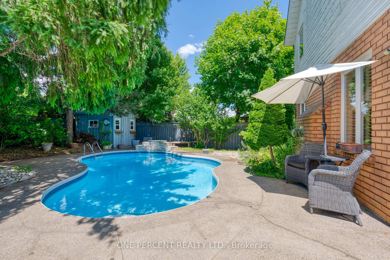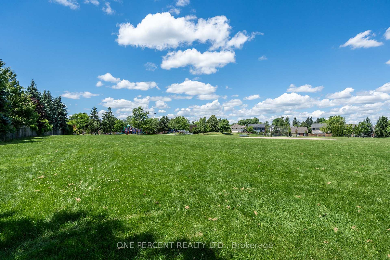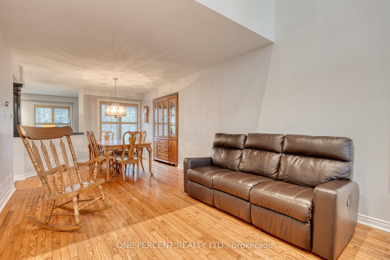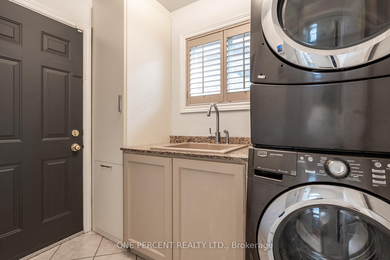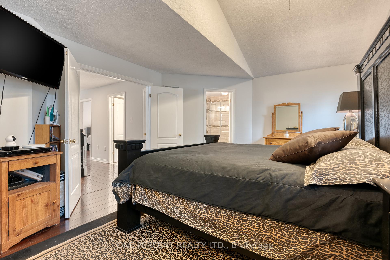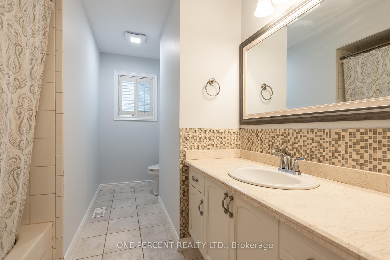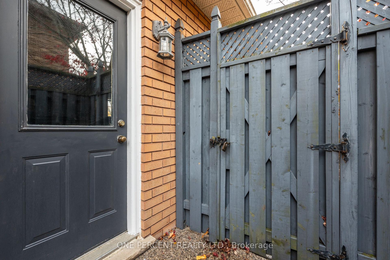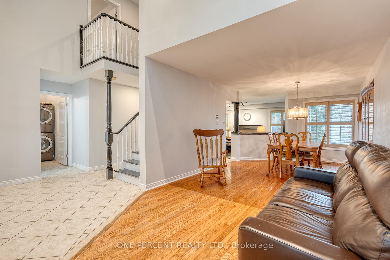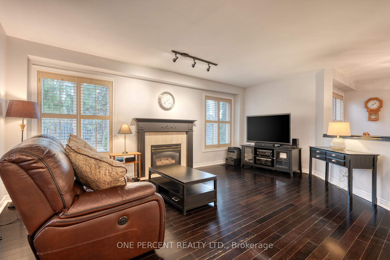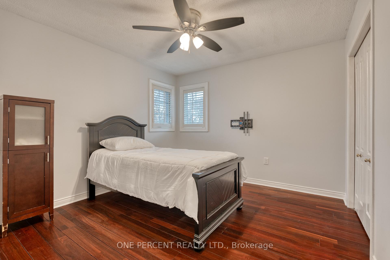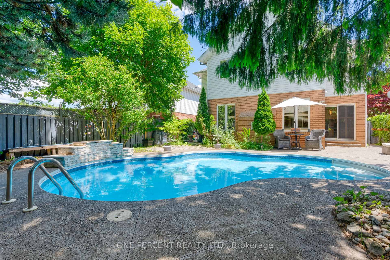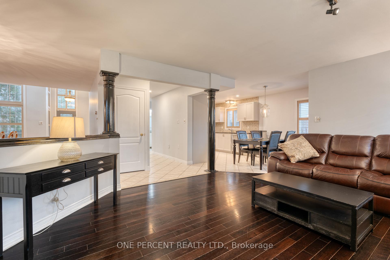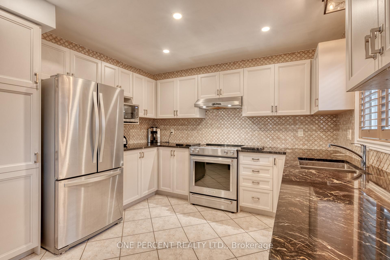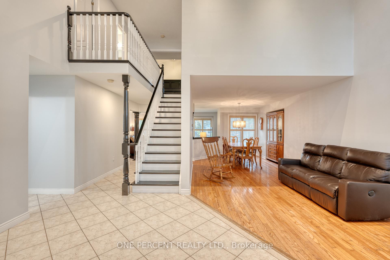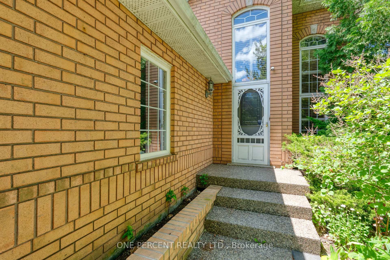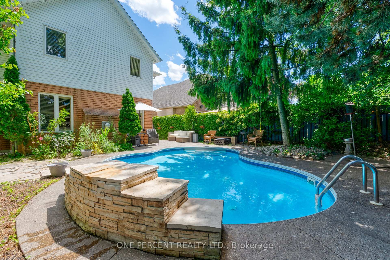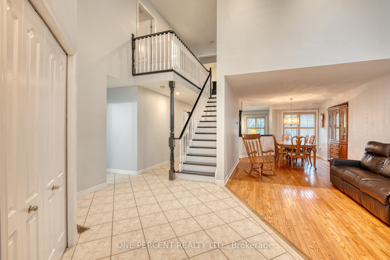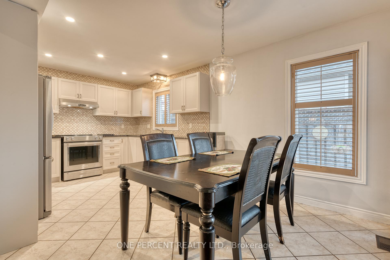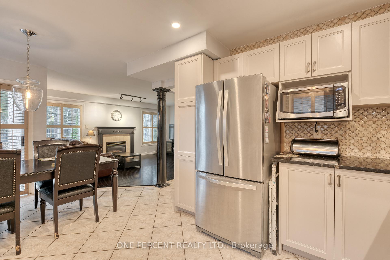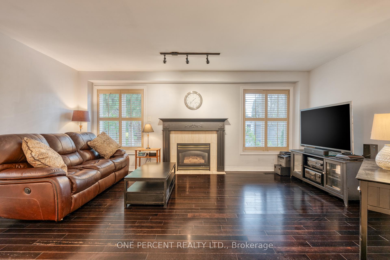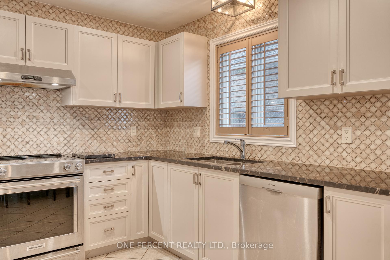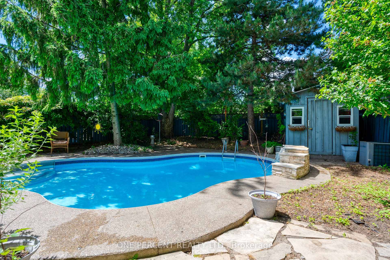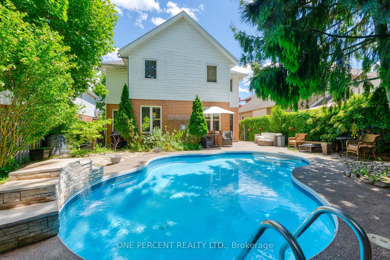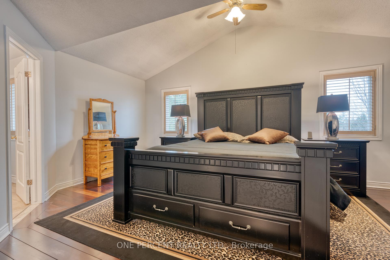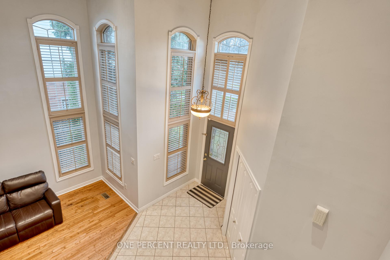$1,049,000
Available - For Sale
Listing ID: X10432191
146 Kitty Murray Lane , Hamilton, L9K 1K8, Ontario
| Located in the heart of Ancaster Meadowlands! Freshly painted throughout with nice neutral decor! This 3 bedroom, 2.5 bath home offers a heated inground pool with total privacy, mature trees and great backyard space for entertaining. This home is perfect for a growing family who likes to be close to schools, parks and all amenities. Kitty Murray park is steps away! Upgraded eat in kitchen with granite counters, white cabinetry, backsplash and stainless steel appliances. Large formal dining and living room area with hardwood flooring and vaulted ceilings that lead to a great family room. Fantastic updated painted piano staircase that leads to the bedroom level with three generous size bedrooms. Large primary bedroom with vaulted ceilings, walk in closet and updated ensuite bathroom. 200amp generator hook up. Sprinkler system. Upgraded attic insulation. Furnace & AC 2022. Aggregate concrete driveway for 4 cars plus the double car garage. This home is close to all amenities, schools, shopping, easy access to Linc, Hwy 403 and easy drive to Hamilton Airport. RSA. |
| Price | $1,049,000 |
| Taxes: | $6276.00 |
| Address: | 146 Kitty Murray Lane , Hamilton, L9K 1K8, Ontario |
| Lot Size: | 51.90 x 127.62 (Feet) |
| Directions/Cross Streets: | Thoroughbred Blvd |
| Rooms: | 8 |
| Bedrooms: | 3 |
| Bedrooms +: | |
| Kitchens: | 1 |
| Family Room: | Y |
| Basement: | Full |
| Property Type: | Detached |
| Style: | 2-Storey |
| Exterior: | Brick |
| Garage Type: | Attached |
| (Parking/)Drive: | Pvt Double |
| Drive Parking Spaces: | 4 |
| Pool: | Inground |
| Approximatly Square Footage: | 2000-2500 |
| Property Features: | Park, School |
| Fireplace/Stove: | Y |
| Heat Source: | Gas |
| Heat Type: | Forced Air |
| Central Air Conditioning: | Central Air |
| Laundry Level: | Main |
| Elevator Lift: | N |
| Sewers: | Sewers |
| Water: | Municipal |
$
%
Years
This calculator is for demonstration purposes only. Always consult a professional
financial advisor before making personal financial decisions.
| Although the information displayed is believed to be accurate, no warranties or representations are made of any kind. |
| ONE PERCENT REALTY LTD. |
|
|

Aneta Andrews
Broker
Dir:
416-576-5339
Bus:
905-278-3500
Fax:
1-888-407-8605
| Book Showing | Email a Friend |
Jump To:
At a Glance:
| Type: | Freehold - Detached |
| Area: | Hamilton |
| Municipality: | Hamilton |
| Neighbourhood: | Meadowlands |
| Style: | 2-Storey |
| Lot Size: | 51.90 x 127.62(Feet) |
| Tax: | $6,276 |
| Beds: | 3 |
| Baths: | 3 |
| Fireplace: | Y |
| Pool: | Inground |
Locatin Map:
Payment Calculator:

