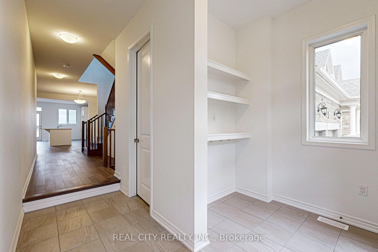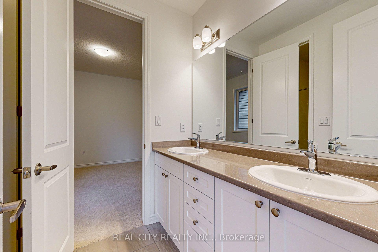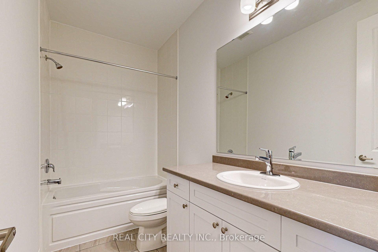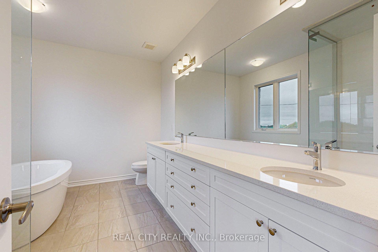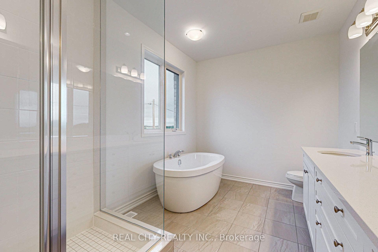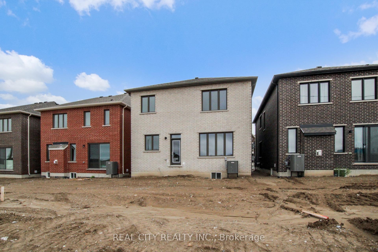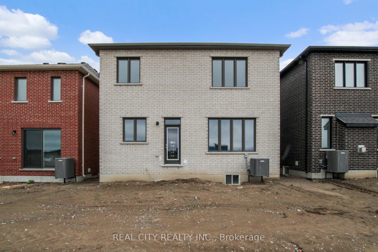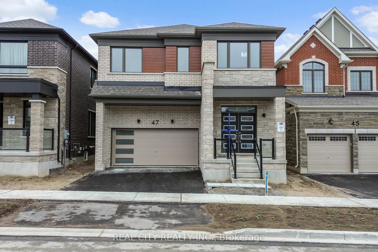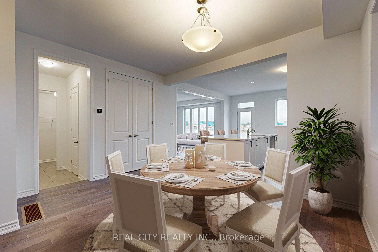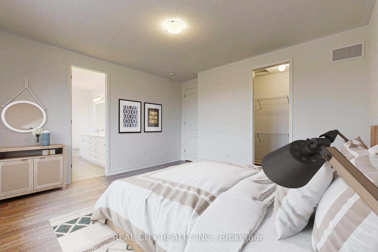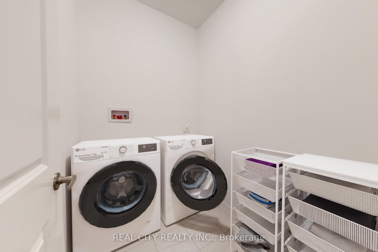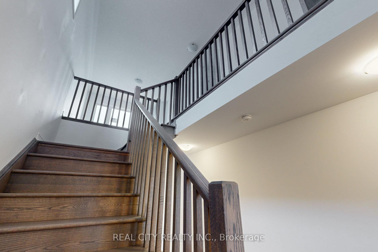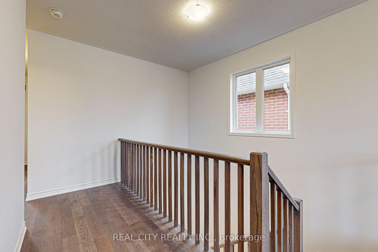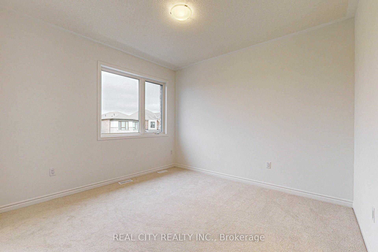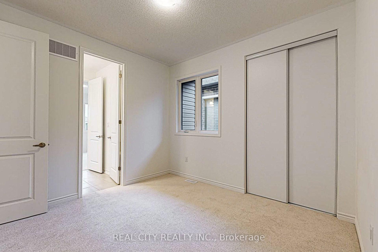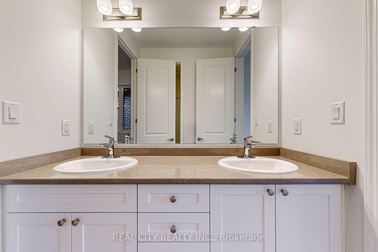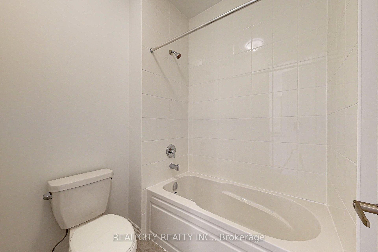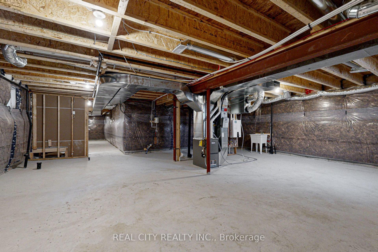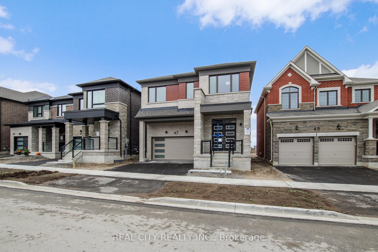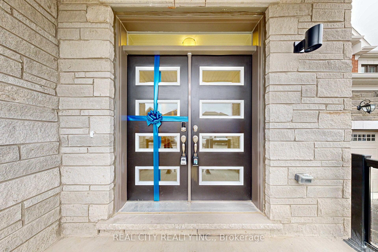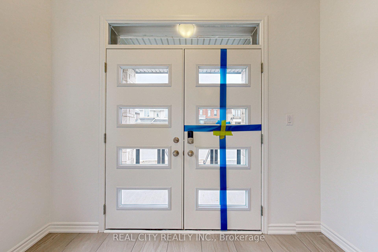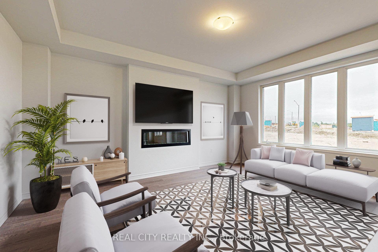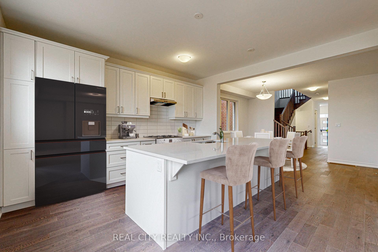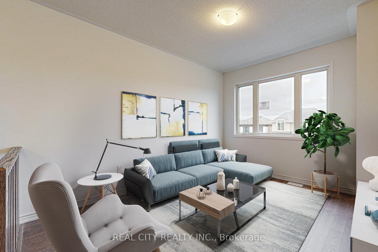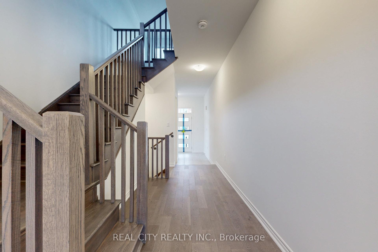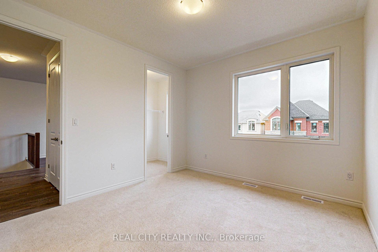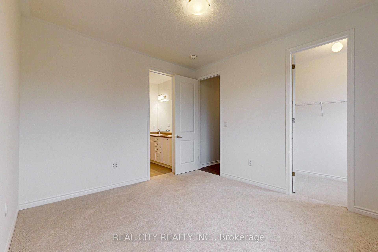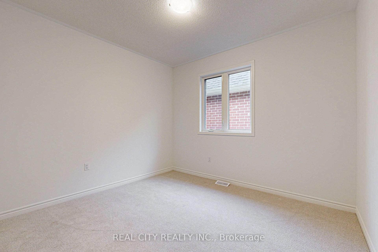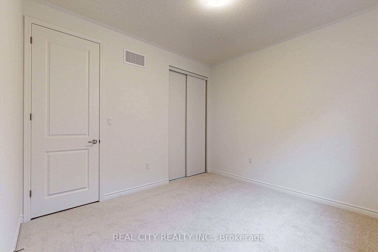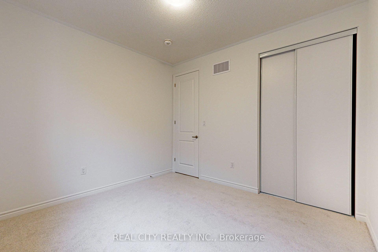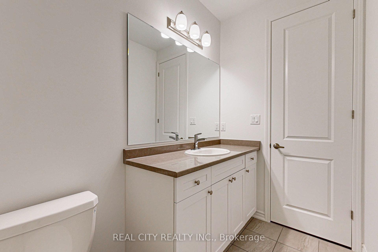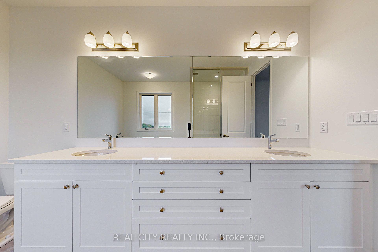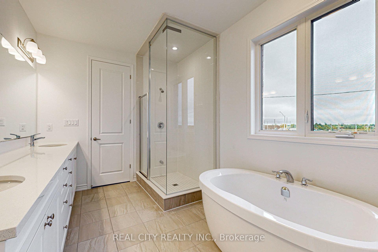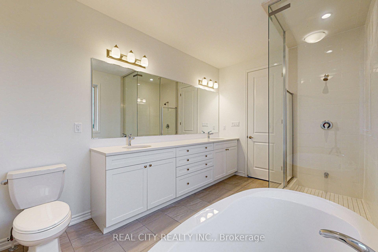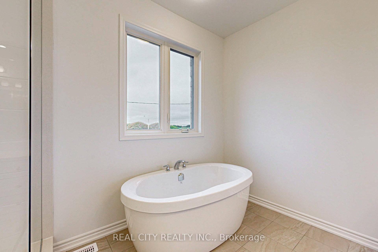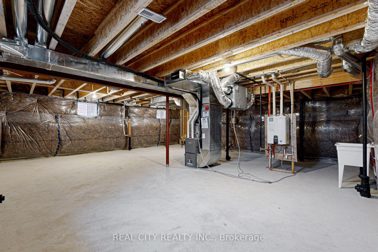$999,888
Available - For Sale
Listing ID: S9370329
47 McBride Tr , Barrie, L9J 0B7, Ontario
| Luxury Meets Sustainability in this Stunning 4-Bedroom energy efficient Retreat! Nestled in a coveted neighborhood, this magnificent 4-bedroom, 4-washroom detached home combines elegance with eco-friendliness, offering the ultimate blend of luxury and sustainability. This property is just minutes away from golf courses and provides easy access to the Hwy 400 and GO station ensuring convenience for all your commuting needs. Large Floor Plan: 2,662 Sqft + Unspoiled Basement. Basement comes with rough in providing upgrade for house value. Perfect To Raise Your Family In! Enjoy The Open Concept Kitchen W/ Large Pantry. Don't miss this exceptional property, offering the perfect balance of luxury, sustainability, and recreation. Book your viewing today and experience the ultimate in modern living. Welcome Home! Selected rooms in the house have been virtually staged. |
| Extras: Electric Car charger fitting in garage, HRV for improved air quality and energy efficient features. |
| Price | $999,888 |
| Taxes: | $6000.00 |
| Address: | 47 McBride Tr , Barrie, L9J 0B7, Ontario |
| Lot Size: | 11.00 x 28.00 (Metres) |
| Directions/Cross Streets: | Mapleview Dr and Madelaine Dr |
| Rooms: | 9 |
| Bedrooms: | 4 |
| Bedrooms +: | |
| Kitchens: | 1 |
| Family Room: | Y |
| Basement: | Full, Unfinished |
| Approximatly Age: | New |
| Property Type: | Detached |
| Style: | 2-Storey |
| Exterior: | Brick |
| Garage Type: | Attached |
| (Parking/)Drive: | Available |
| Drive Parking Spaces: | 2 |
| Pool: | None |
| Approximatly Age: | New |
| Approximatly Square Footage: | 2500-3000 |
| Fireplace/Stove: | Y |
| Heat Source: | Gas |
| Heat Type: | Forced Air |
| Central Air Conditioning: | Central Air |
| Laundry Level: | Upper |
| Elevator Lift: | N |
| Sewers: | Sewers |
| Water: | Municipal |
| Utilities-Hydro: | Y |
| Utilities-Gas: | Y |
$
%
Years
This calculator is for demonstration purposes only. Always consult a professional
financial advisor before making personal financial decisions.
| Although the information displayed is believed to be accurate, no warranties or representations are made of any kind. |
| REAL CITY REALTY INC. |
|
|

Aneta Andrews
Broker
Dir:
416-576-5339
Bus:
905-278-3500
Fax:
1-888-407-8605
| Virtual Tour | Book Showing | Email a Friend |
Jump To:
At a Glance:
| Type: | Freehold - Detached |
| Area: | Simcoe |
| Municipality: | Barrie |
| Neighbourhood: | Rural Barrie Southeast |
| Style: | 2-Storey |
| Lot Size: | 11.00 x 28.00(Metres) |
| Approximate Age: | New |
| Tax: | $6,000 |
| Beds: | 4 |
| Baths: | 4 |
| Fireplace: | Y |
| Pool: | None |
Locatin Map:
Payment Calculator:

