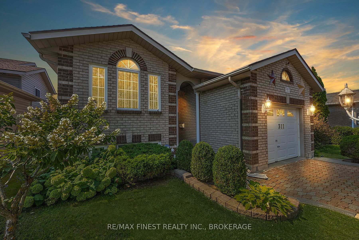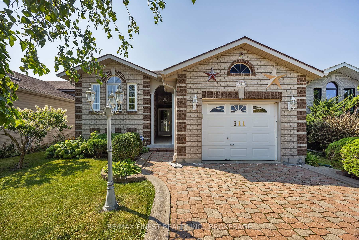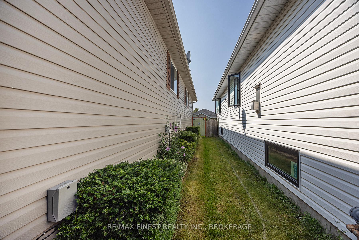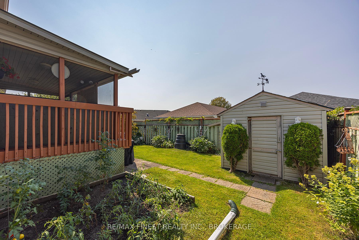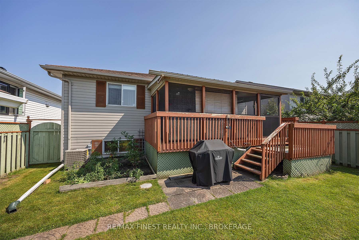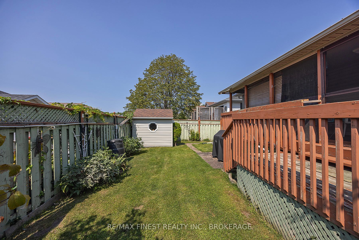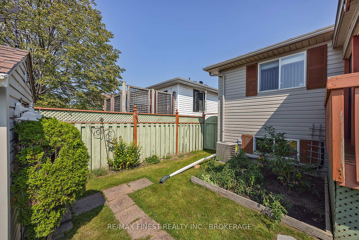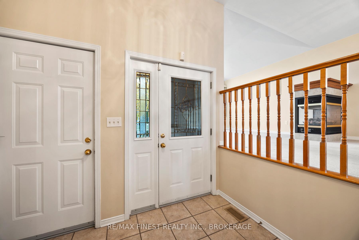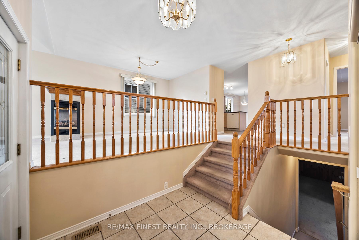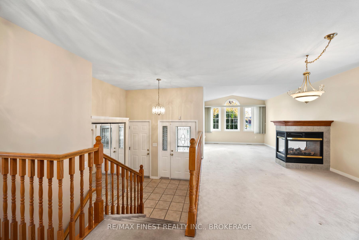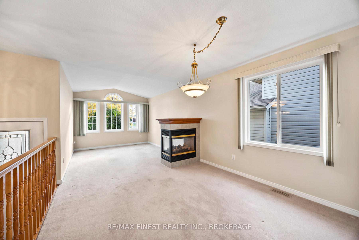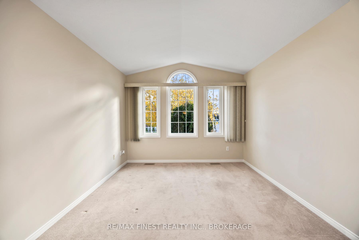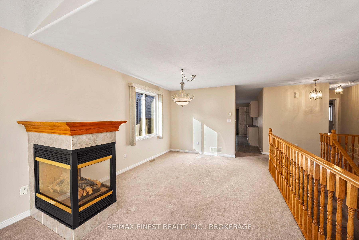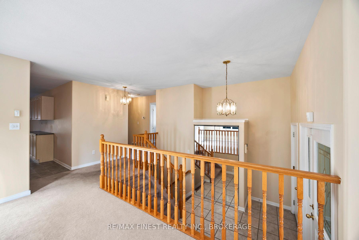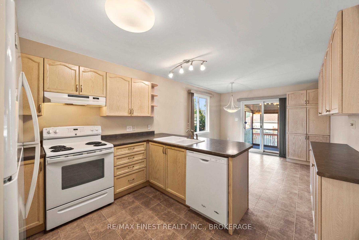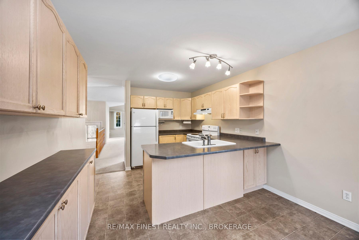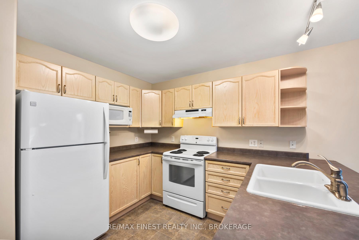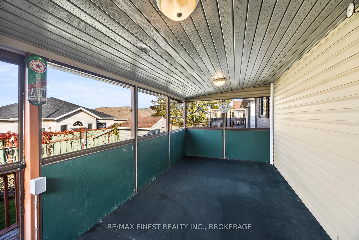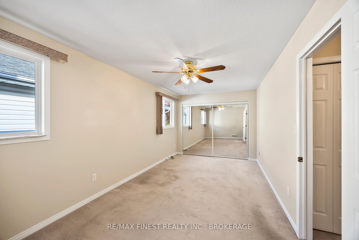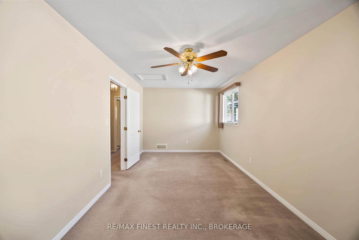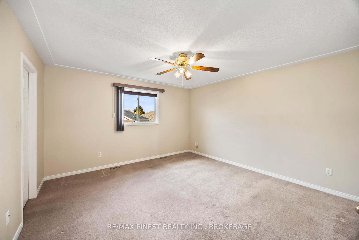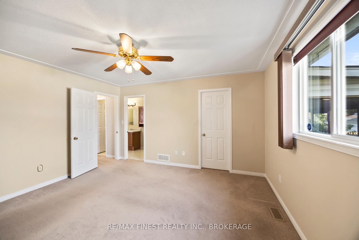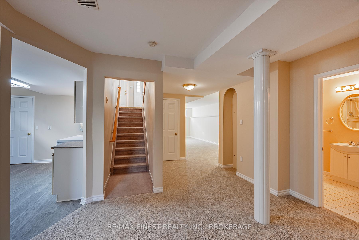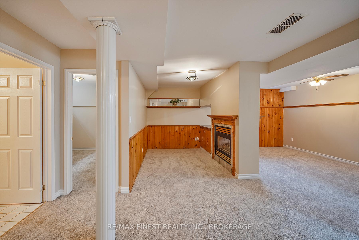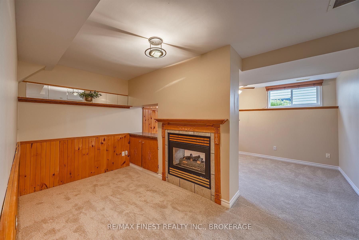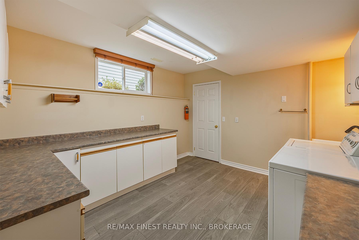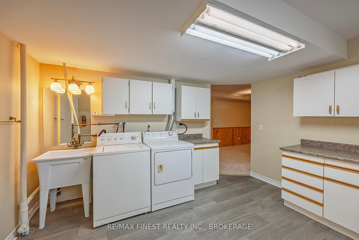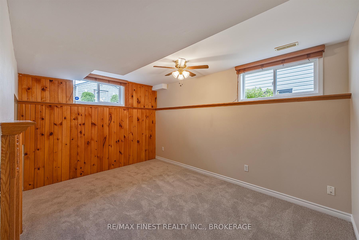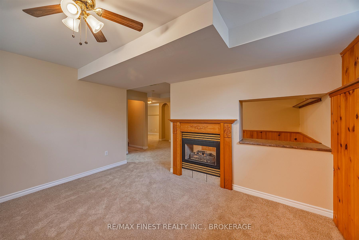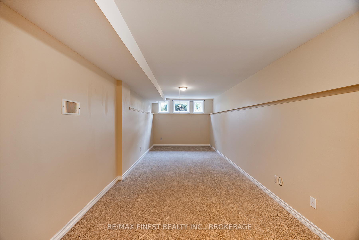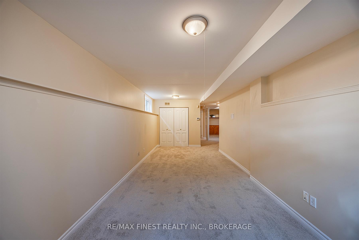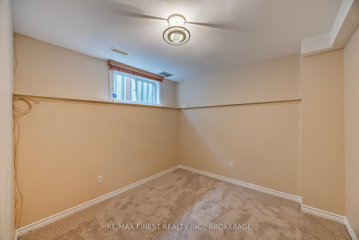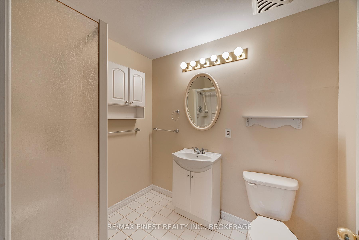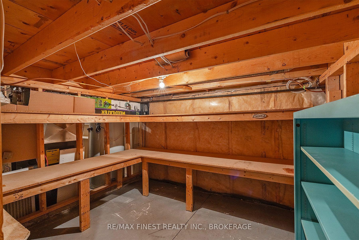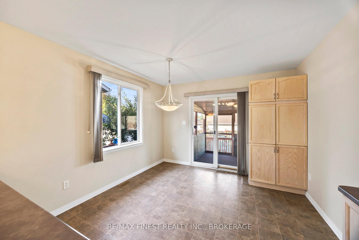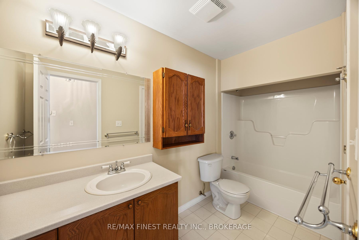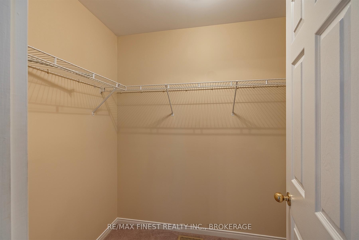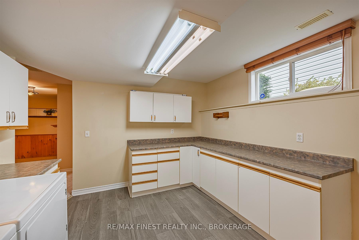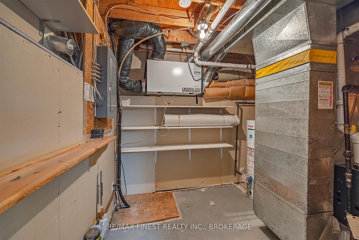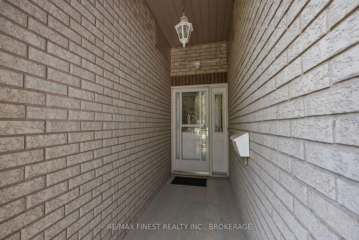$629,900
Available - For Sale
Listing ID: X10432915
311 ELLESMEER Ave , Kingston, K7P 3C7, Ontario
| Built in 2000 by Greene Homes, this charming property offers both comfort and convenience in a prime location in a lovely neighbourhood, close to all amenities! Featuring two good-sized bedrooms and two full bathrooms, this homes standout feature is a three-sided fireplace that elegantly separates the dining & living rooms! Good-sized Spacious and open living space that is also light and bright throughout, the favourable layout is sure to please! Enjoy the outdoors in a cozy screened-in porch and a low-maintenance yard with an interlock driveway. The fully finished basement boasts 9-foot ceilings, a double-sided fireplace, a full-sized laundry room and the potential for two additional bedrooms. Recently updated with fresh paint throughout, brand new carpeting in the basement and a newer roof, furnace, A/C and HRV - this home is move-in ready! |
| Extras: Please see document section for deposit information. Schedule B to be included with all offers. |
| Price | $629,900 |
| Taxes: | $4499.34 |
| Address: | 311 ELLESMEER Ave , Kingston, K7P 3C7, Ontario |
| Lot Size: | 39.37 x 102.67 (Feet) |
| Acreage: | < .50 |
| Directions/Cross Streets: | AUGUSTA DRIVE TO ELLESMEER TO 311 |
| Rooms: | 6 |
| Rooms +: | 2 |
| Bedrooms: | 2 |
| Bedrooms +: | 1 |
| Kitchens: | 1 |
| Kitchens +: | 0 |
| Family Room: | Y |
| Basement: | Finished, Full |
| Approximatly Age: | 16-30 |
| Property Type: | Detached |
| Style: | Bungalow |
| Exterior: | Brick, Vinyl Siding |
| Garage Type: | Attached |
| (Parking/)Drive: | Other |
| Drive Parking Spaces: | 2 |
| Pool: | None |
| Approximatly Age: | 16-30 |
| Fireplace/Stove: | Y |
| Heat Source: | Gas |
| Heat Type: | Forced Air |
| Central Air Conditioning: | Central Air |
| Elevator Lift: | N |
| Sewers: | Sewers |
| Water: | Municipal |
| Utilities-Cable: | A |
| Utilities-Hydro: | Y |
| Utilities-Gas: | Y |
$
%
Years
This calculator is for demonstration purposes only. Always consult a professional
financial advisor before making personal financial decisions.
| Although the information displayed is believed to be accurate, no warranties or representations are made of any kind. |
| RE/MAX FINEST REALTY INC., BROKERAGE |
|
|

Aneta Andrews
Broker
Dir:
416-576-5339
Bus:
905-278-3500
Fax:
1-888-407-8605
| Virtual Tour | Book Showing | Email a Friend |
Jump To:
At a Glance:
| Type: | Freehold - Detached |
| Area: | Frontenac |
| Municipality: | Kingston |
| Neighbourhood: | City Northwest |
| Style: | Bungalow |
| Lot Size: | 39.37 x 102.67(Feet) |
| Approximate Age: | 16-30 |
| Tax: | $4,499.34 |
| Beds: | 2+1 |
| Baths: | 2 |
| Fireplace: | Y |
| Pool: | None |
Locatin Map:
Payment Calculator:

