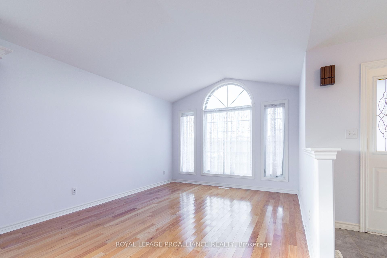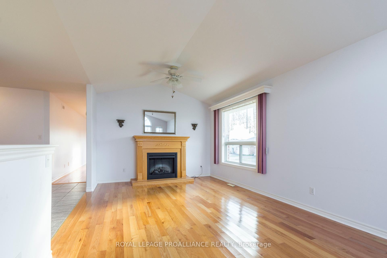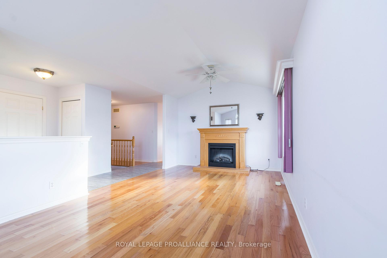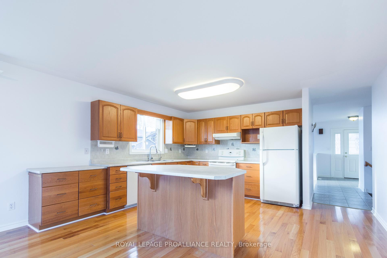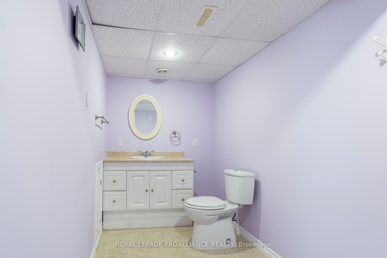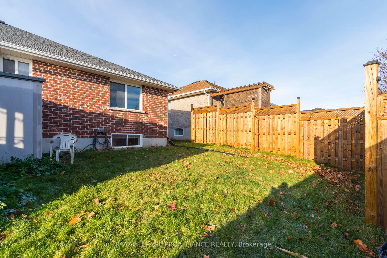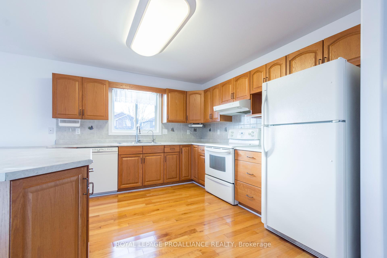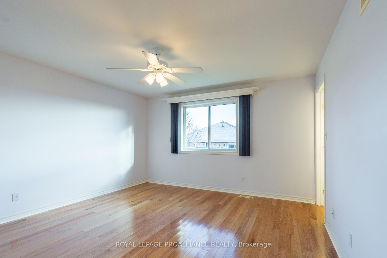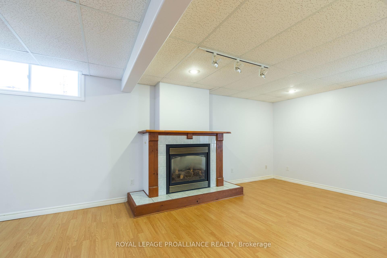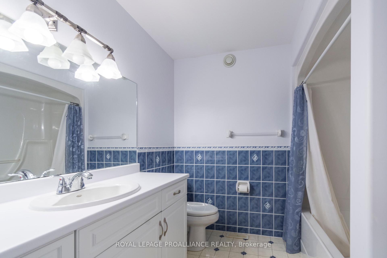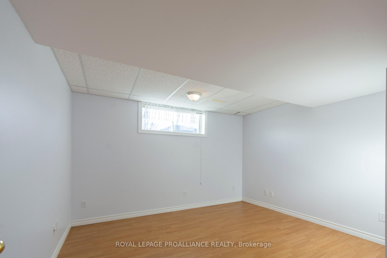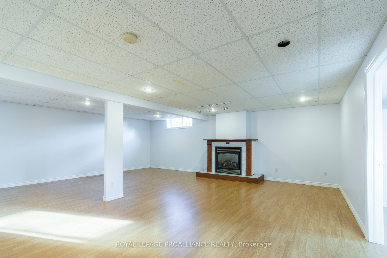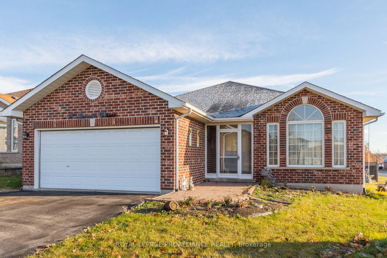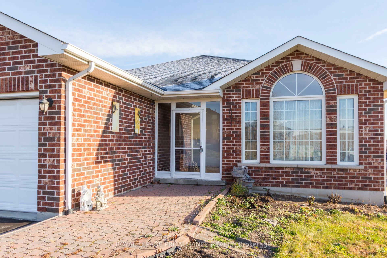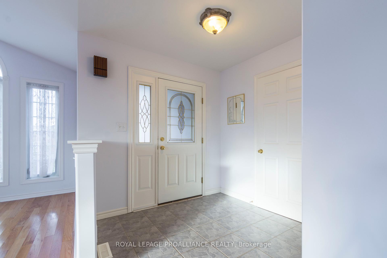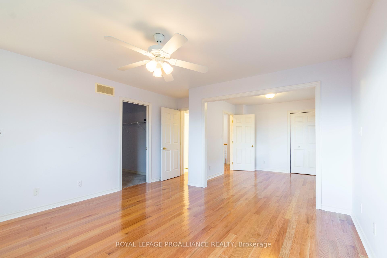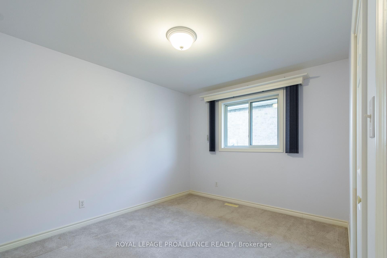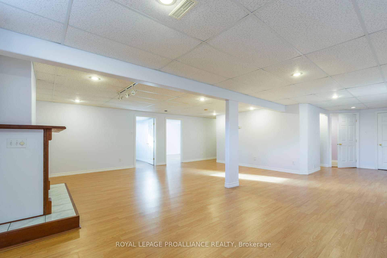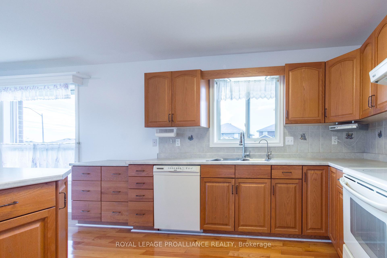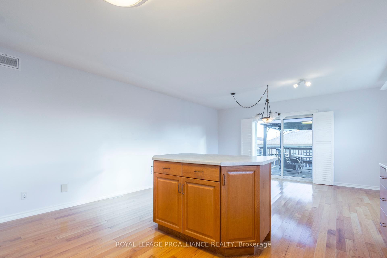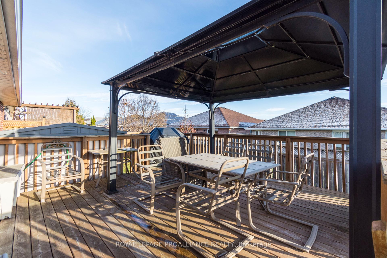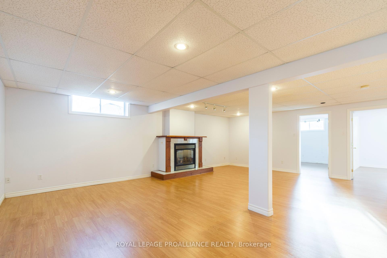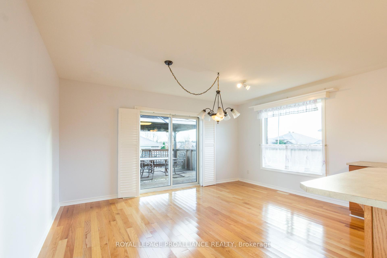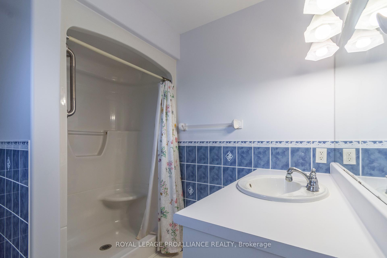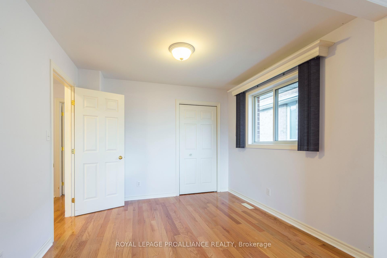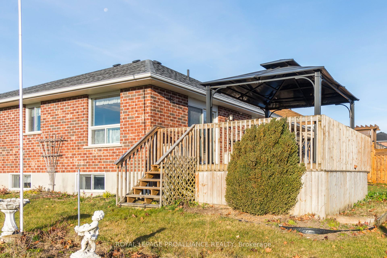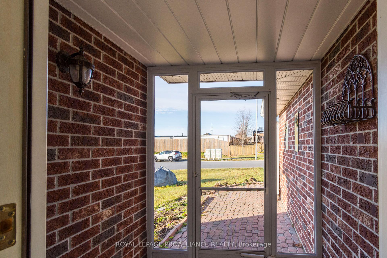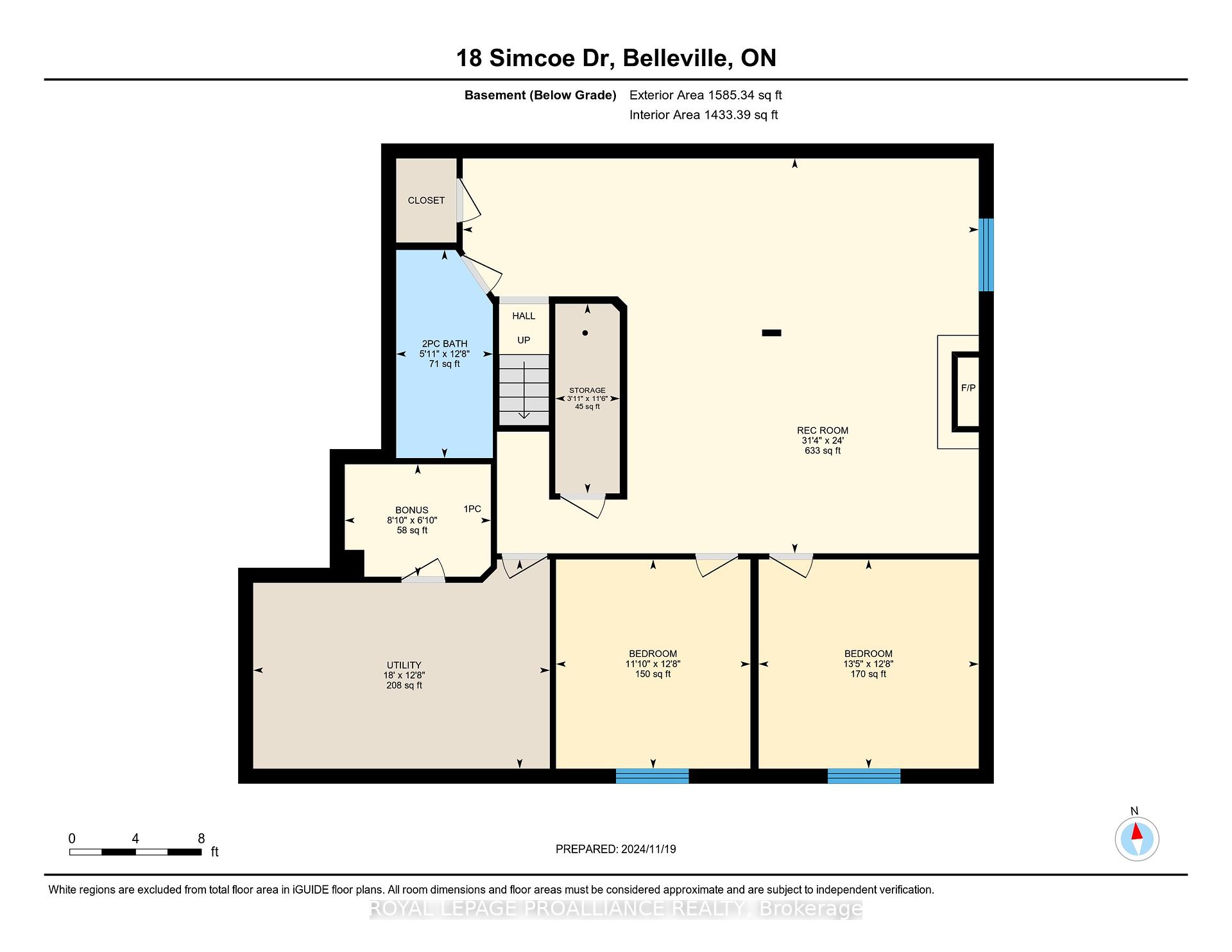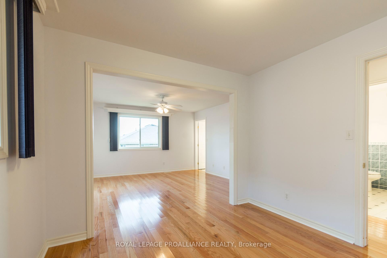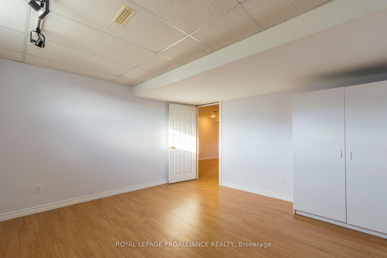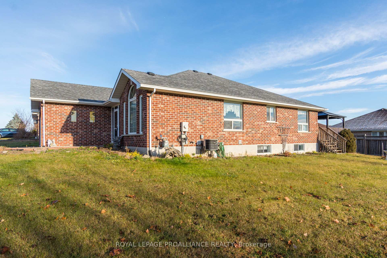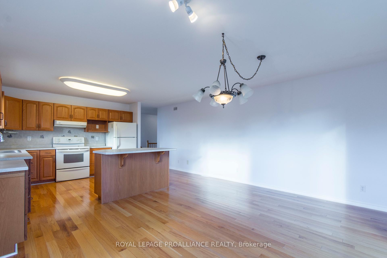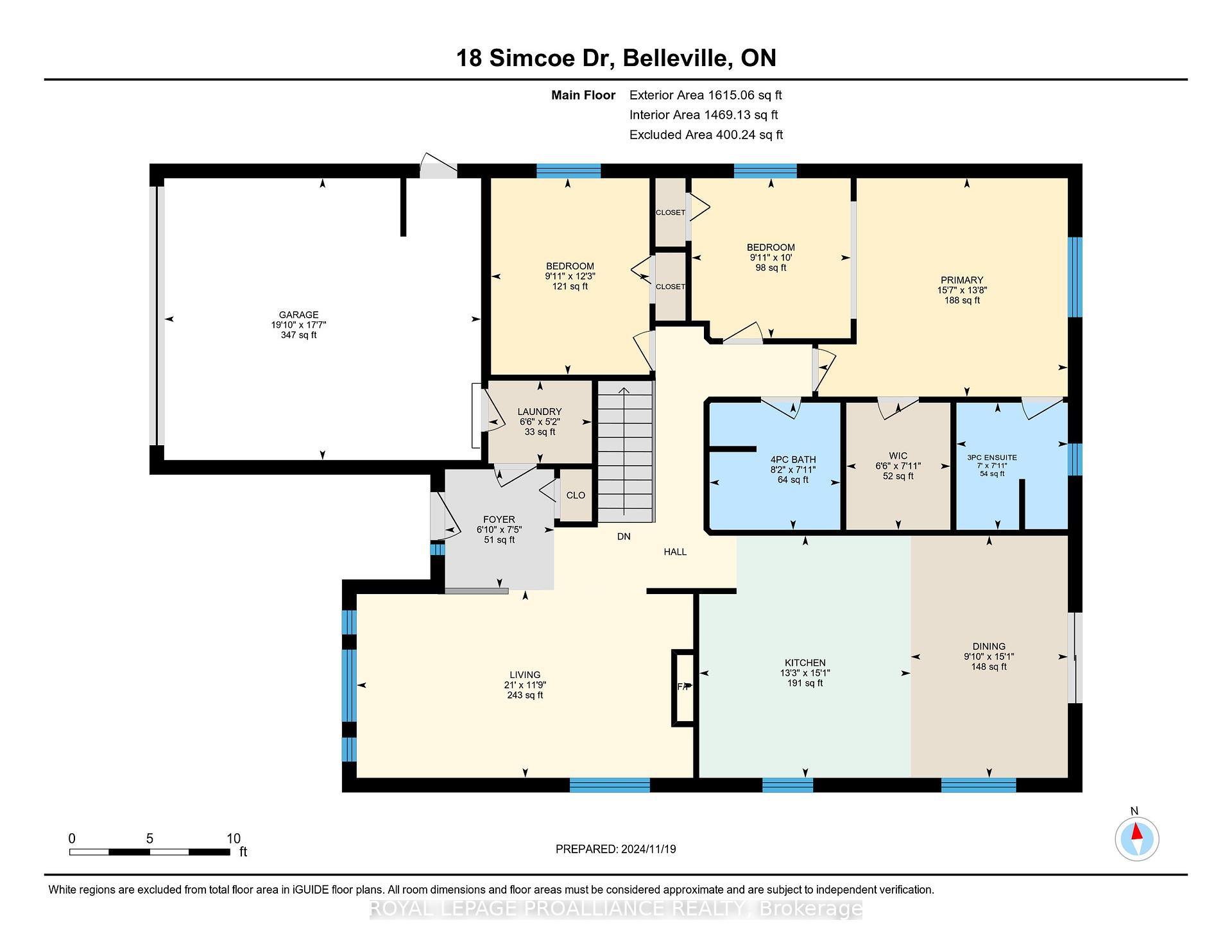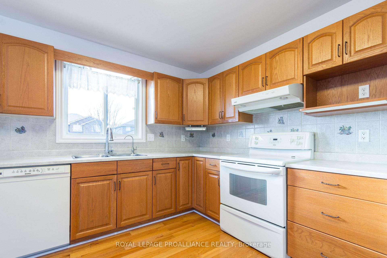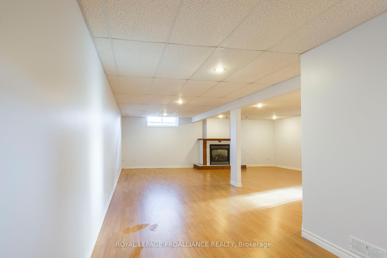$669,000
Available - For Sale
Listing ID: X10431787
18 Simcoe Dr , Belleville, K8N 4Z5, Ontario
| Looking for a home with spacious room sizes in a sought-after subdivision? Welcome home to 18 Simcoe Drive. A brick bungalow on a corner lot, offers everything you need for move in ready, comfortable living. Harwood floors grace the principal rooms. The large, sunfilled living room has a lovely fireplace. Perfect for entertaining or relaxing. The open concept kitchen/dining room is sure to impress most. Plenty of cupboards and counter space, large breakfast bar island and plenty of natural light. The dining area has a walkout to the back deck. Prepare supper on the built in BBQ or relax in the gazebo. The Primary bedroom offers a separate sitting area that could be converted back to a third bedroom, walk in shower in the ensuite and walk in closet. The finished basement provides great space for family activities. The huge rec room has a cozy gas fireplace. Rounding out the basement is 2 more bedrooms and a 2 piece bath. You will find ample storage space, and a great hobby space off the utility room . Entry from the attached garage to a mudroom/ laundry is convenience at your fingertips. Enjoy the nearby dog park with easy access to the 401, along with a variety of amenities just minutes away. Don't miss out on this incredible opportunity. |
| Extras: Roof 2016, new hot water tank owned. Reverse Osmosis and a water softener owned. |
| Price | $669,000 |
| Taxes: | $4829.88 |
| Assessment: | $299000 |
| Assessment Year: | 2024 |
| Address: | 18 Simcoe Dr , Belleville, K8N 4Z5, Ontario |
| Lot Size: | 69.82 x 104.99 (Feet) |
| Acreage: | < .50 |
| Directions/Cross Streets: | Farnham and Simcoe Drive |
| Rooms: | 8 |
| Rooms +: | 3 |
| Bedrooms: | 2 |
| Bedrooms +: | 2 |
| Kitchens: | 1 |
| Family Room: | N |
| Basement: | Finished, Full |
| Approximatly Age: | 16-30 |
| Property Type: | Detached |
| Style: | Bungalow |
| Exterior: | Brick |
| Garage Type: | Attached |
| (Parking/)Drive: | Pvt Double |
| Drive Parking Spaces: | 4 |
| Pool: | None |
| Other Structures: | Garden Shed |
| Approximatly Age: | 16-30 |
| Property Features: | Park, School |
| Fireplace/Stove: | Y |
| Heat Source: | Gas |
| Heat Type: | Forced Air |
| Central Air Conditioning: | Central Air |
| Laundry Level: | Main |
| Sewers: | Sewers |
| Water: | Municipal |
| Utilities-Cable: | Y |
| Utilities-Hydro: | Y |
| Utilities-Gas: | Y |
| Utilities-Telephone: | A |
$
%
Years
This calculator is for demonstration purposes only. Always consult a professional
financial advisor before making personal financial decisions.
| Although the information displayed is believed to be accurate, no warranties or representations are made of any kind. |
| ROYAL LEPAGE PROALLIANCE REALTY |
|
|

Aneta Andrews
Broker
Dir:
416-576-5339
Bus:
905-278-3500
Fax:
1-888-407-8605
| Virtual Tour | Book Showing | Email a Friend |
Jump To:
At a Glance:
| Type: | Freehold - Detached |
| Area: | Hastings |
| Municipality: | Belleville |
| Style: | Bungalow |
| Lot Size: | 69.82 x 104.99(Feet) |
| Approximate Age: | 16-30 |
| Tax: | $4,829.88 |
| Beds: | 2+2 |
| Baths: | 3 |
| Fireplace: | Y |
| Pool: | None |
Locatin Map:
Payment Calculator:

