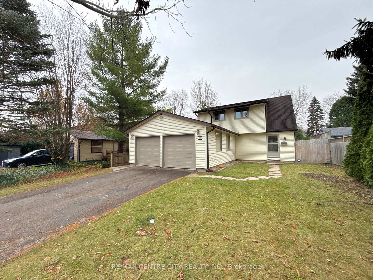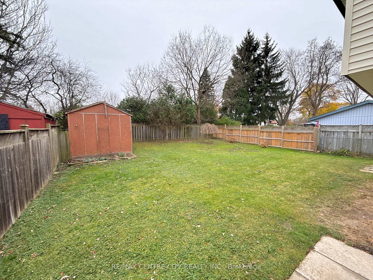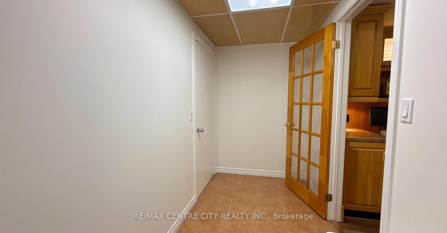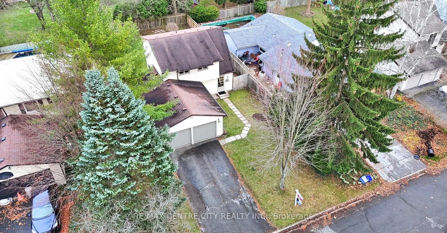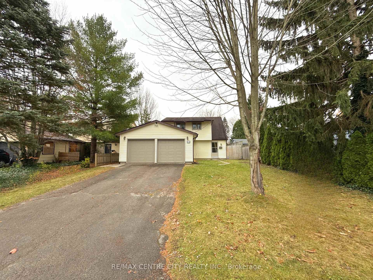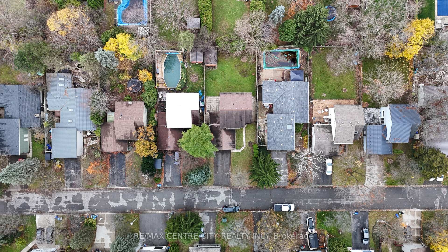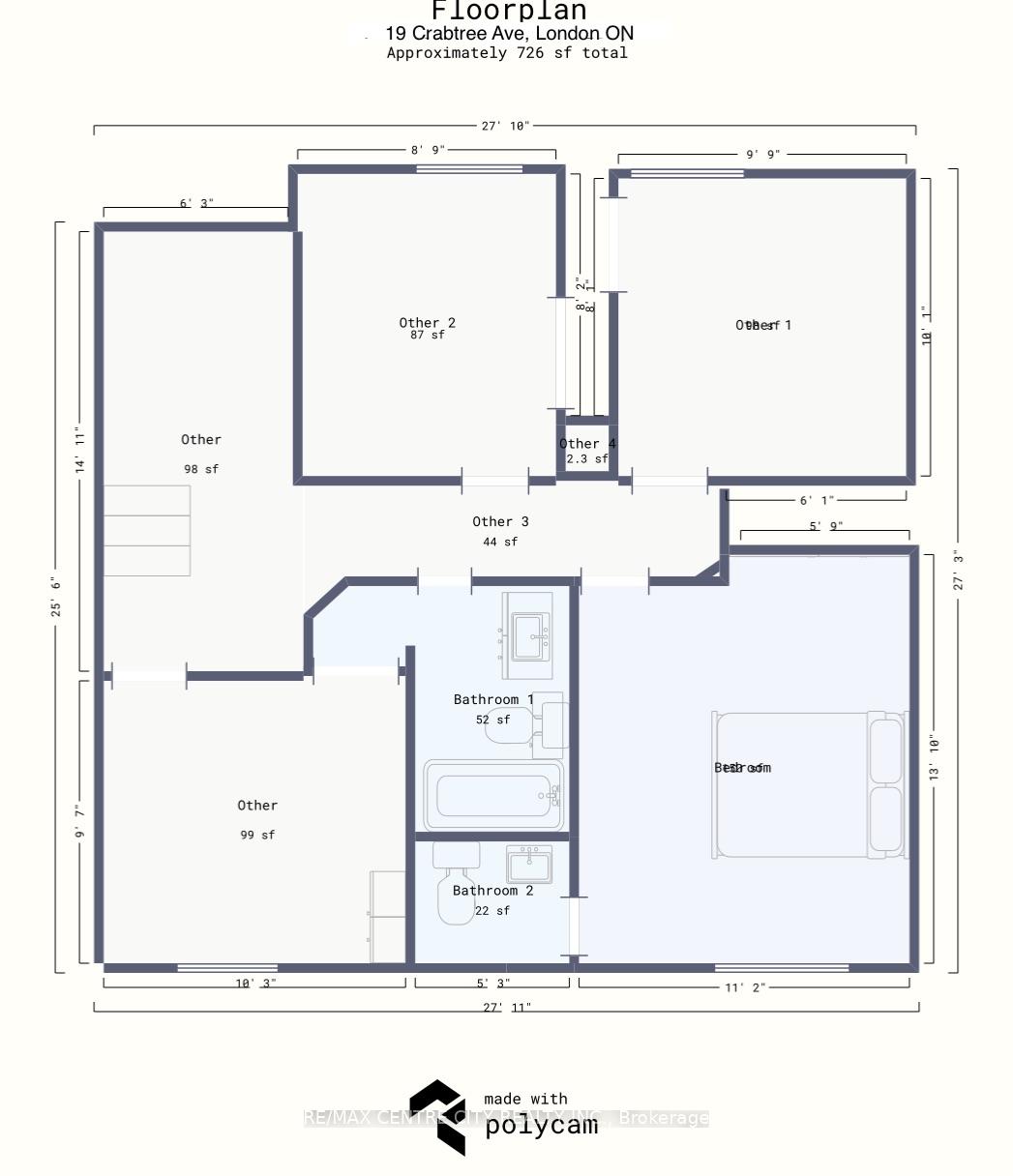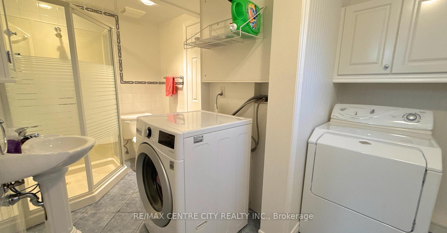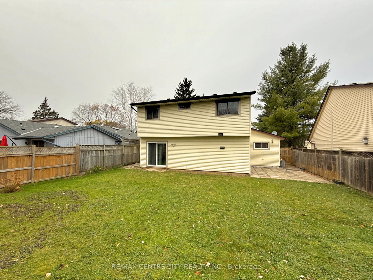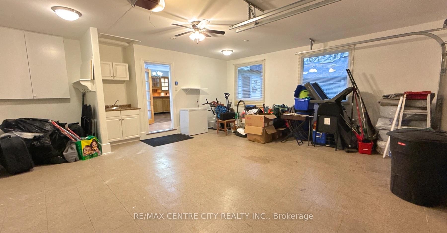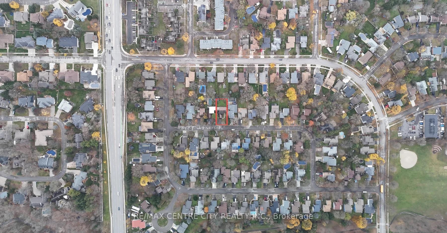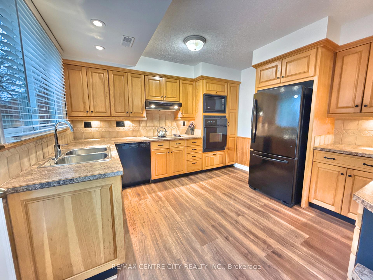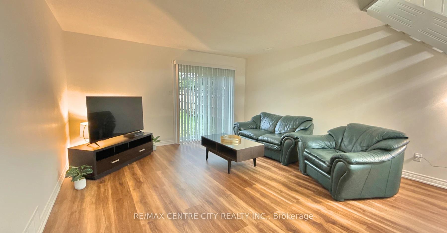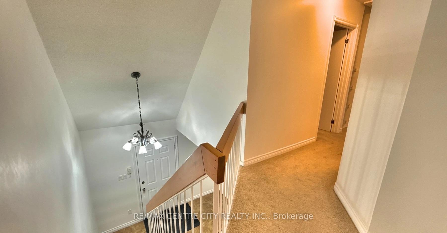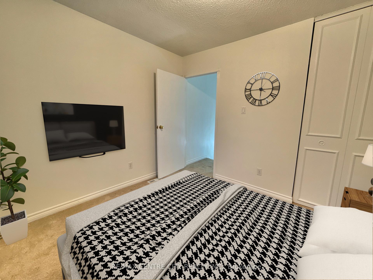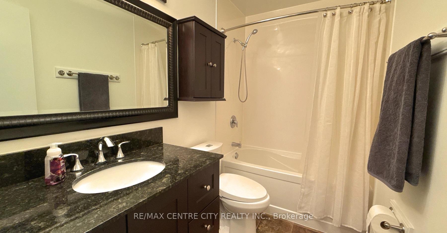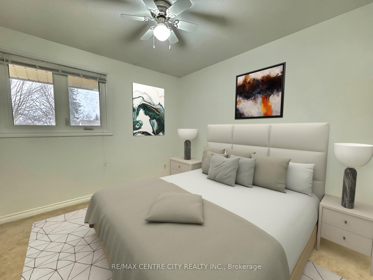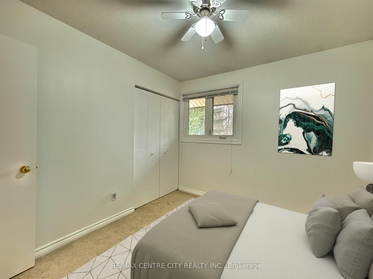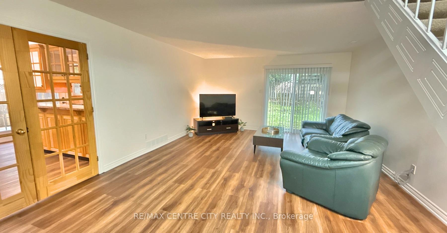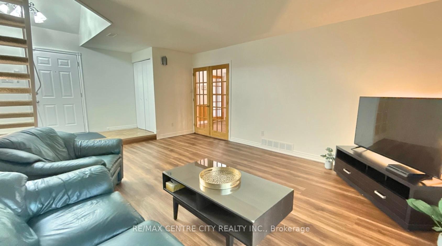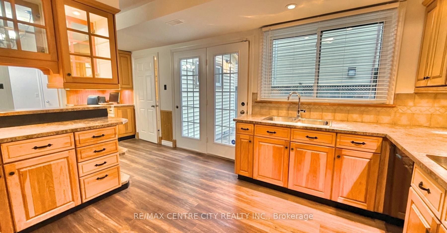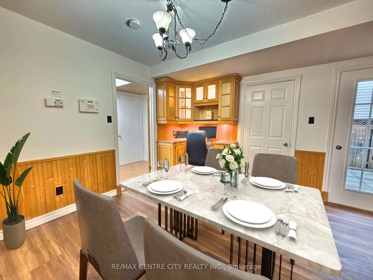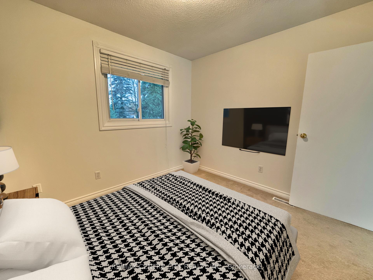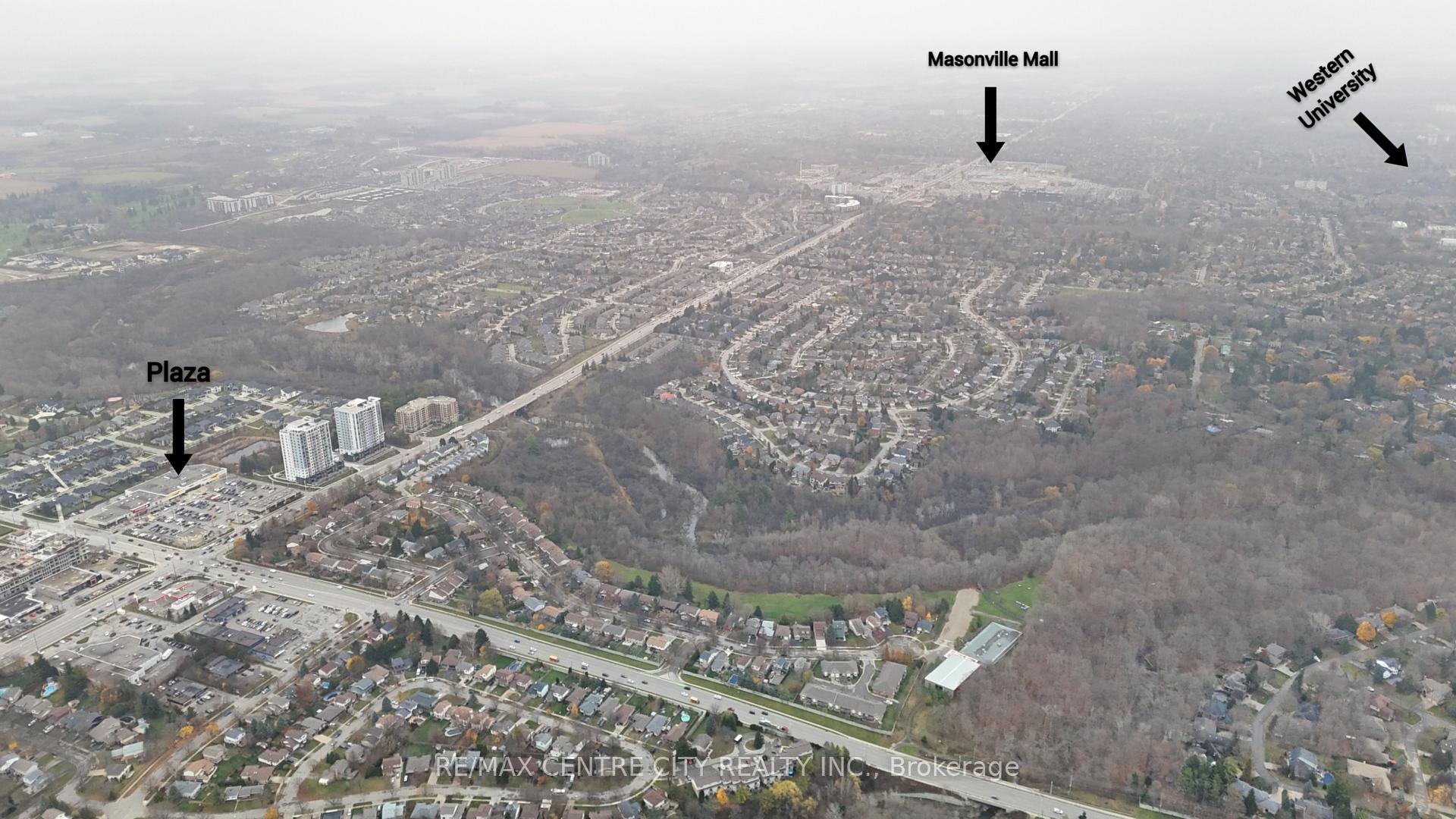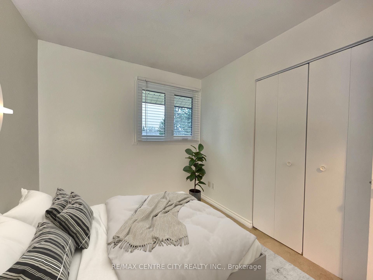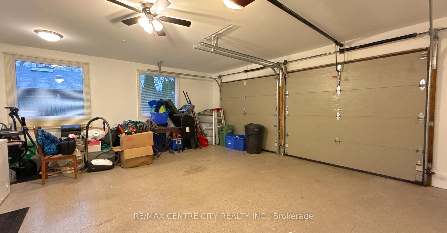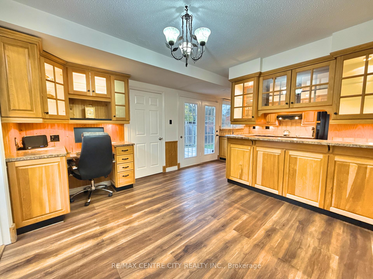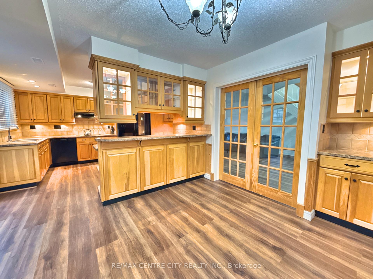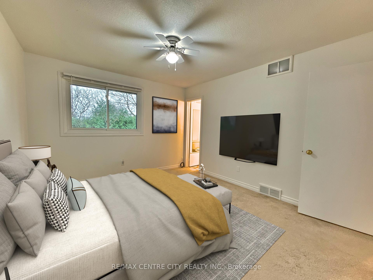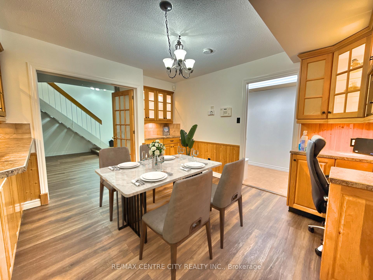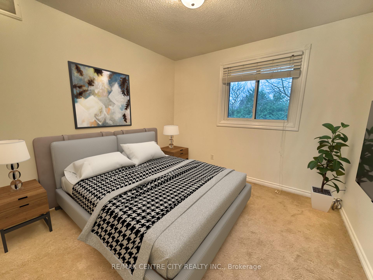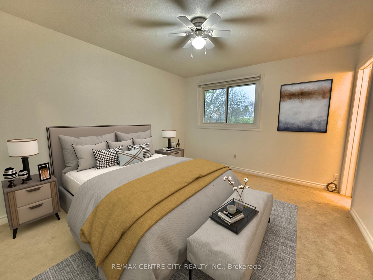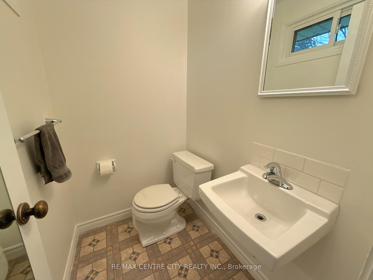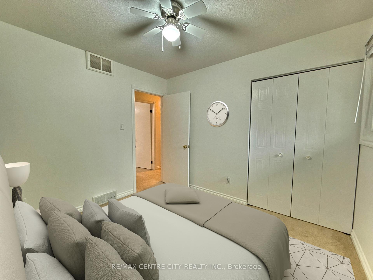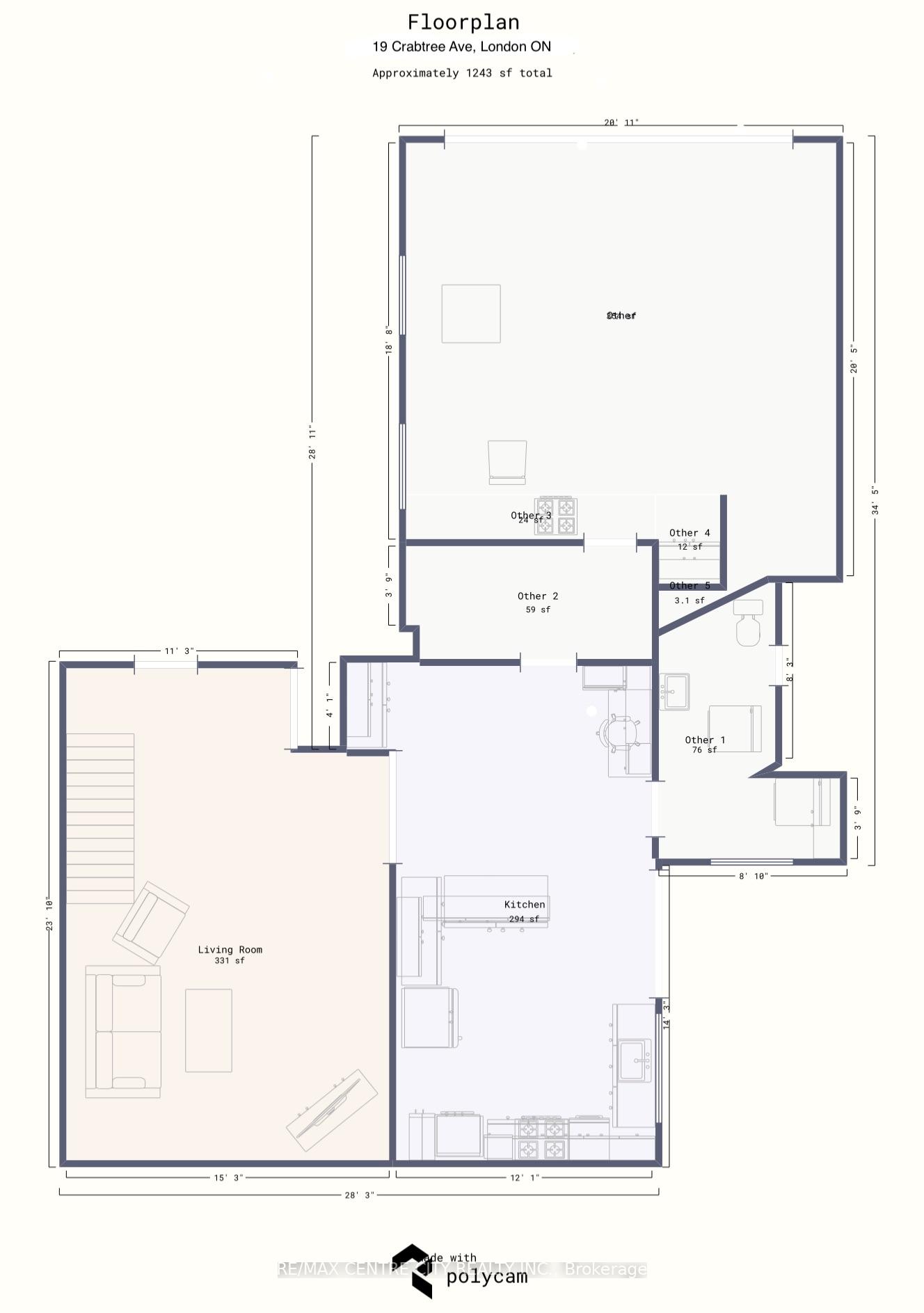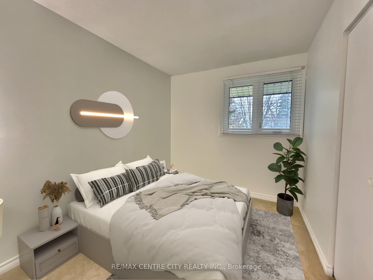$619,900
Available - For Sale
Listing ID: X10433415
19 CRABTREE Ave , London, N6G 2H6, Ontario
| This stunning 4-bedrooms with 2.5 bathrooms home combines comfort and convenience in a perfect location. Featuring a fantastic custom style kitchen with built-in appliances, ample counter space, and a functional layout, its ideal for both casual family meals and entertaining guests. The adjacent dining room offers a warm and inviting space for gatherings.The property has many updates like new flooring in the main level, whole house newly painted, new windows blinds and much more. Situated close to all amenities few minutes to Western University, short walk to Emily Carr P.S., 4 minutes to Sir Frederick Banting S.S., very close to Gym, restaurants, Costco, SuperStore, shopping centres, parks, and public transport this home provides everything you need within easy reach. Whether you are a growing family or looking for a spacious retreat, this house checks all the boxes for pleasant living! |
| Extras: Isolated, Heated Double car Garage Newly painted, has a Sink, Two big Windows & Separate side Door. |
| Price | $619,900 |
| Taxes: | $3081.67 |
| Address: | 19 CRABTREE Ave , London, N6G 2H6, Ontario |
| Lot Size: | 50.12 x 115.28 (Feet) |
| Directions/Cross Streets: | Wonderland Rd N & Fanshawe Park Rd W |
| Rooms: | 7 |
| Bedrooms: | 4 |
| Bedrooms +: | |
| Kitchens: | 1 |
| Family Room: | Y |
| Basement: | None |
| Property Type: | Detached |
| Style: | 2-Storey |
| Exterior: | Vinyl Siding |
| Garage Type: | Attached |
| (Parking/)Drive: | Private |
| Drive Parking Spaces: | 4 |
| Pool: | None |
| Fireplace/Stove: | N |
| Heat Source: | Gas |
| Heat Type: | Forced Air |
| Central Air Conditioning: | Central Air |
| Sewers: | Sewers |
| Water: | Municipal |
$
%
Years
This calculator is for demonstration purposes only. Always consult a professional
financial advisor before making personal financial decisions.
| Although the information displayed is believed to be accurate, no warranties or representations are made of any kind. |
| RE/MAX CENTRE CITY REALTY INC. |
|
|

Aneta Andrews
Broker
Dir:
416-576-5339
Bus:
905-278-3500
Fax:
1-888-407-8605
| Virtual Tour | Book Showing | Email a Friend |
Jump To:
At a Glance:
| Type: | Freehold - Detached |
| Area: | Middlesex |
| Municipality: | London |
| Neighbourhood: | North F |
| Style: | 2-Storey |
| Lot Size: | 50.12 x 115.28(Feet) |
| Tax: | $3,081.67 |
| Beds: | 4 |
| Baths: | 3 |
| Fireplace: | N |
| Pool: | None |
Locatin Map:
Payment Calculator:

