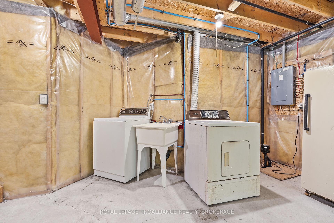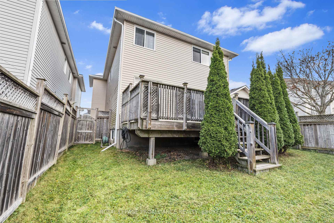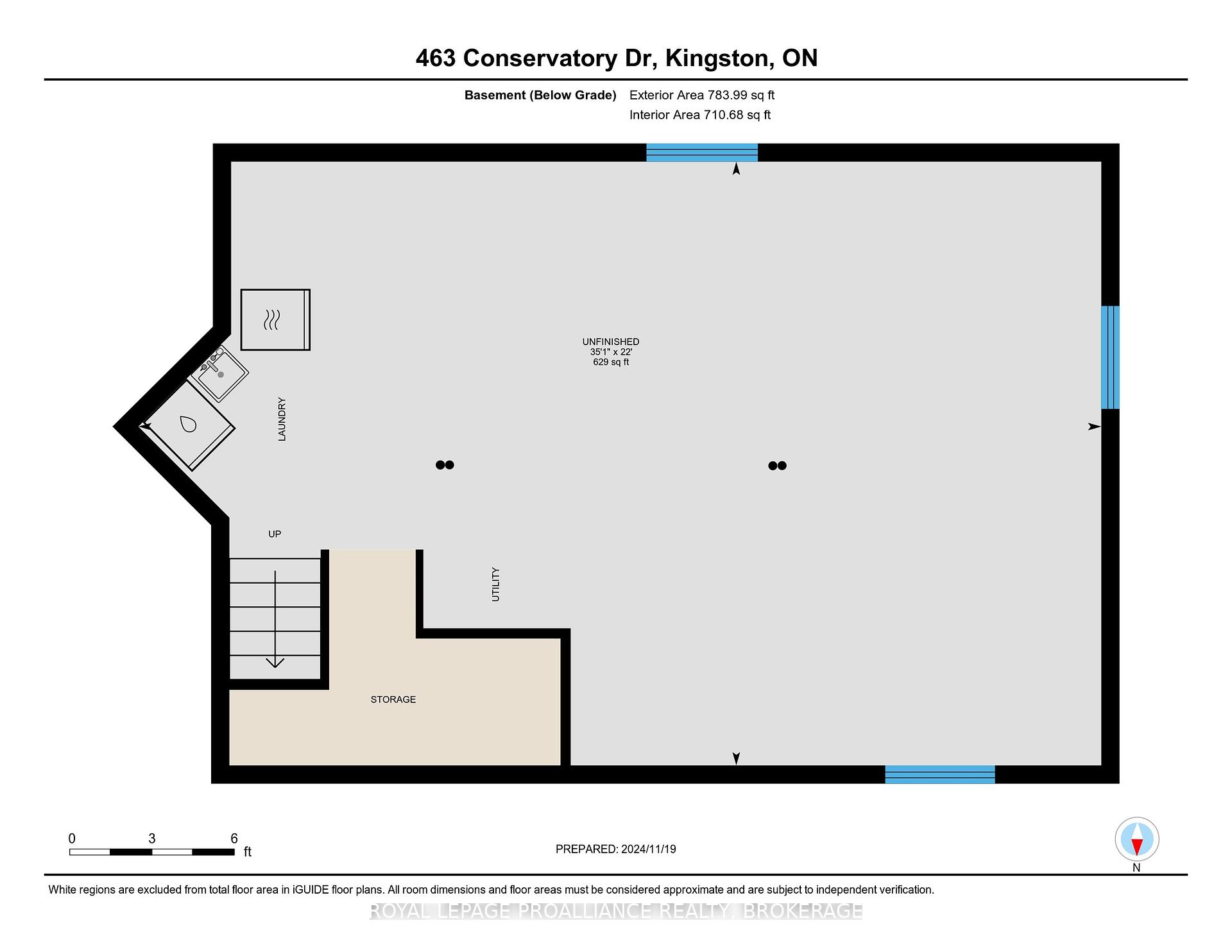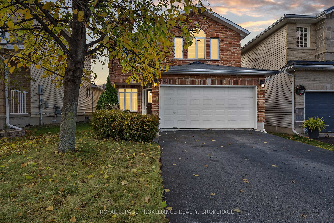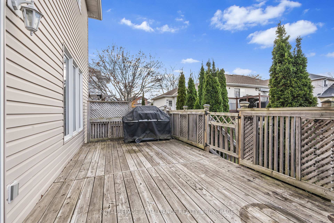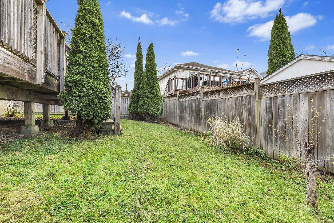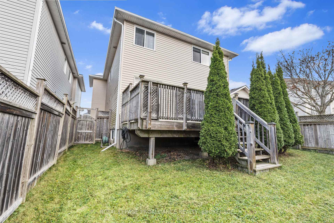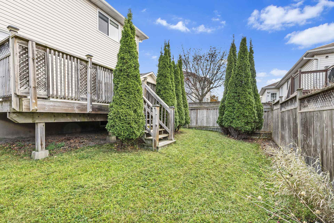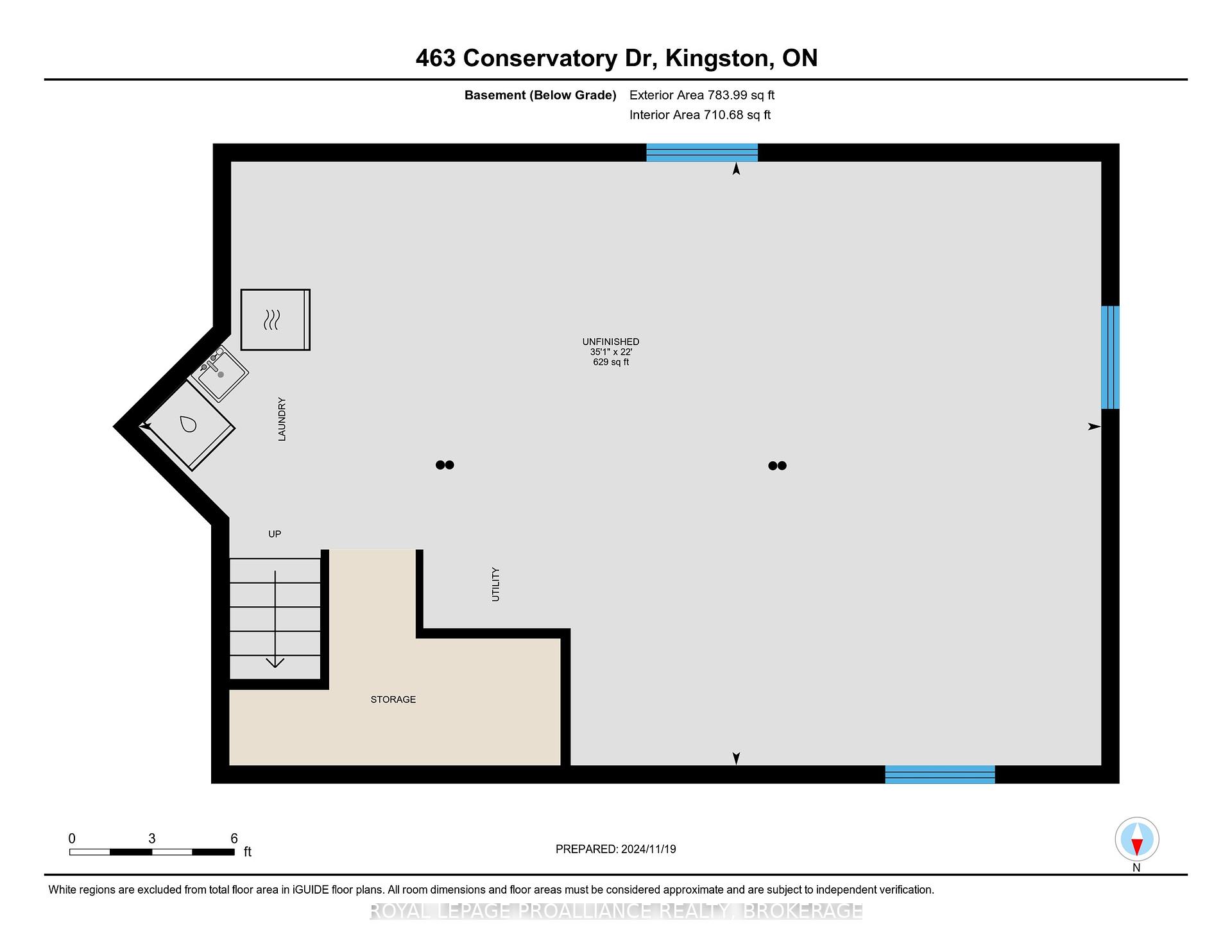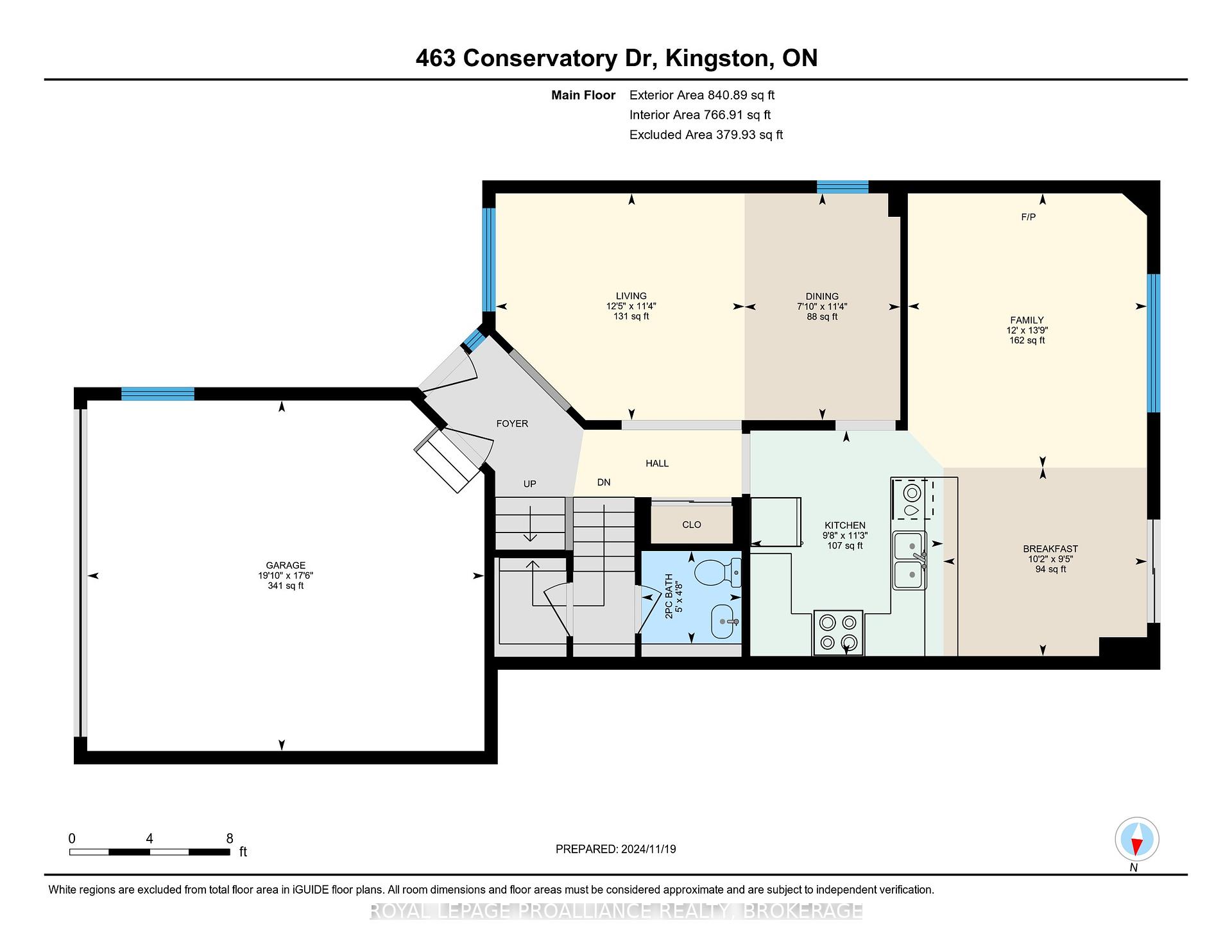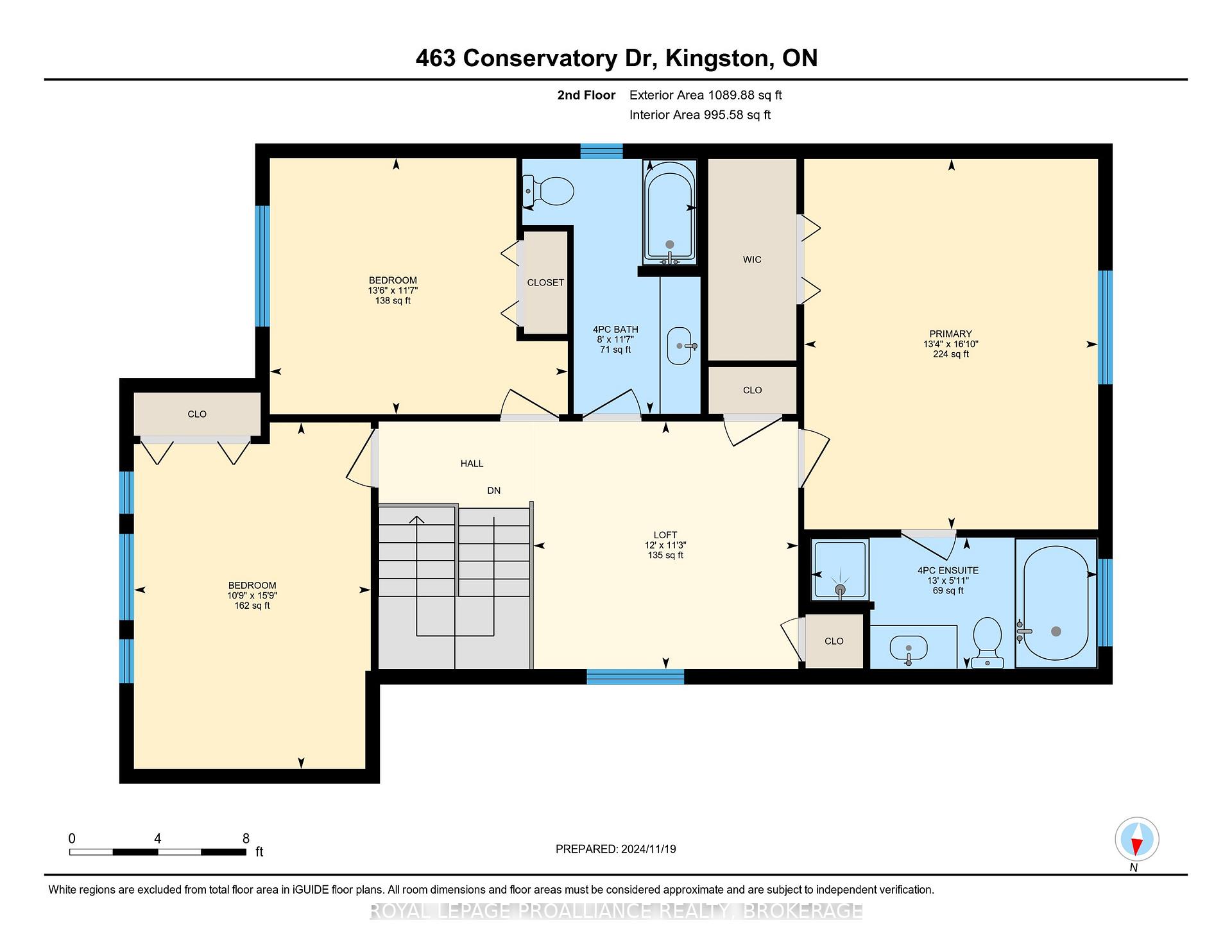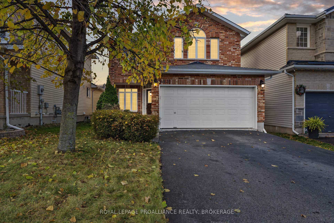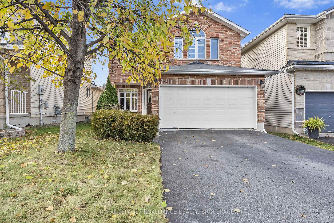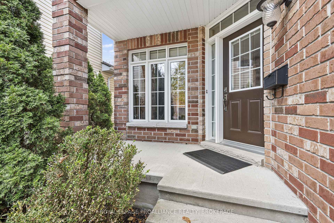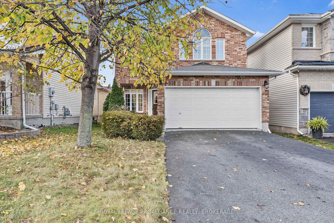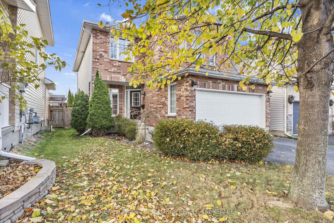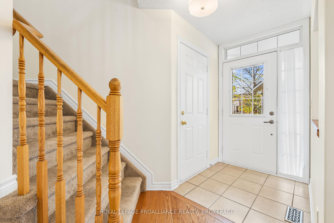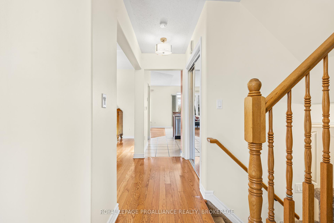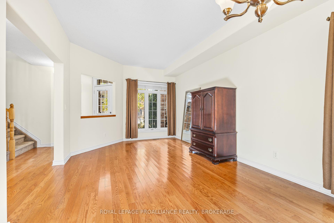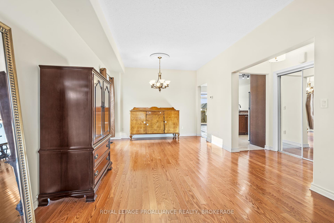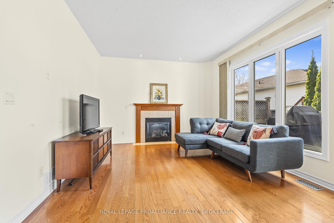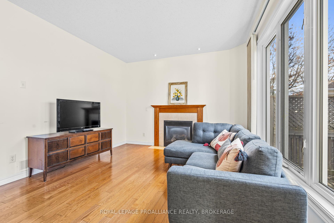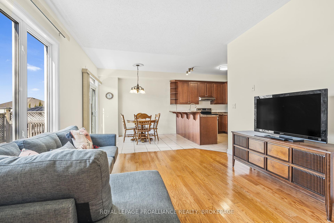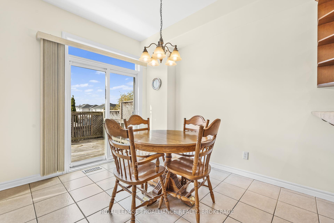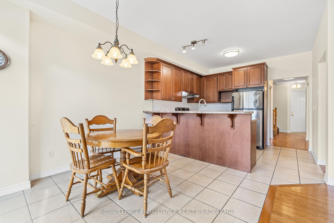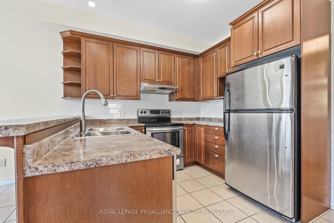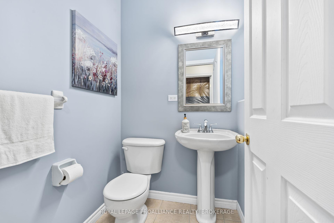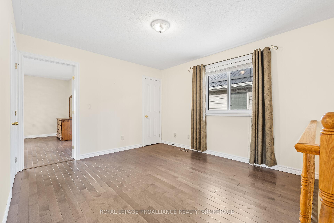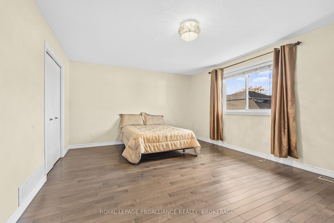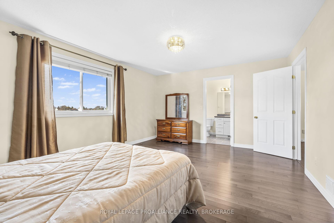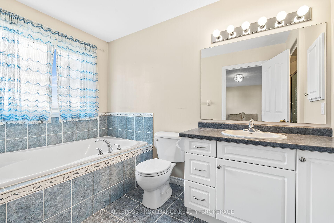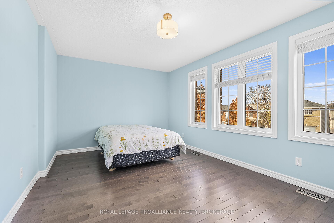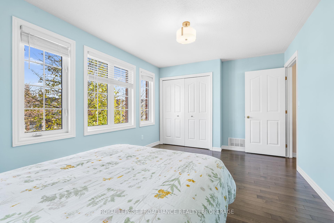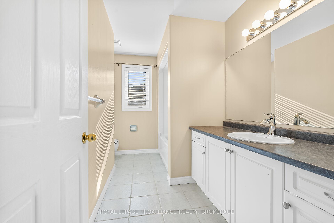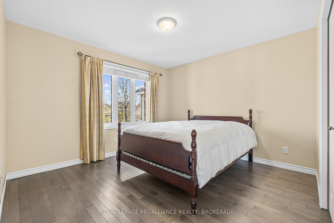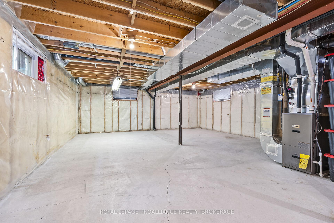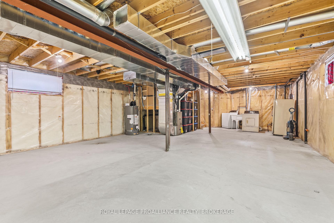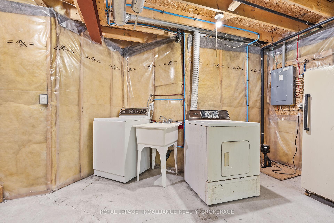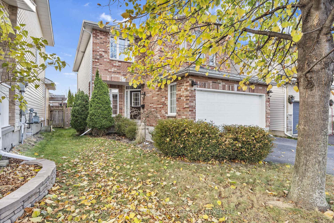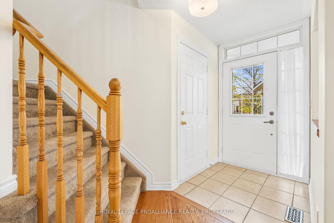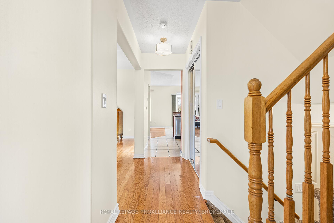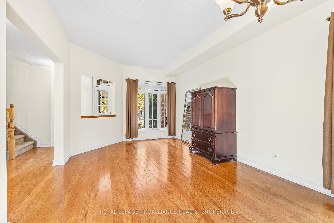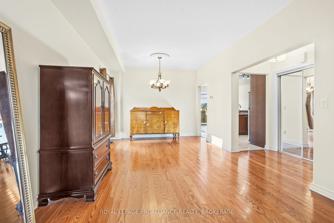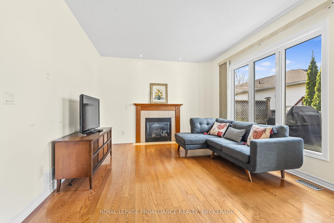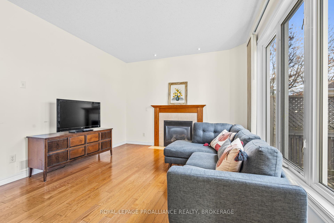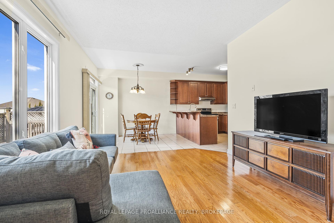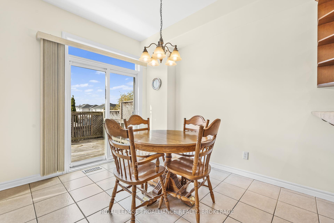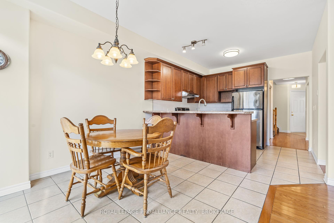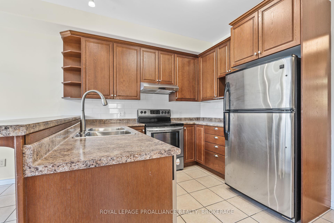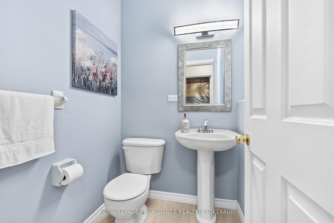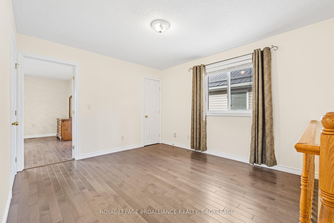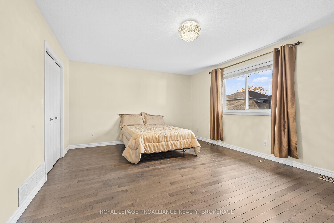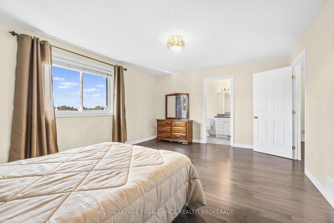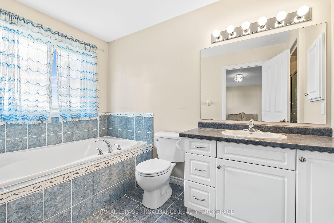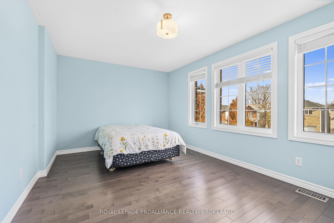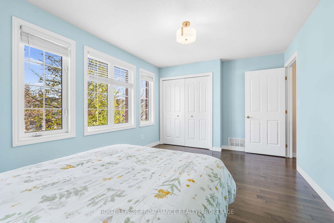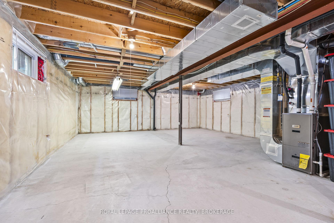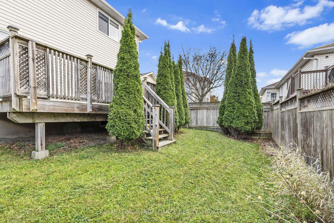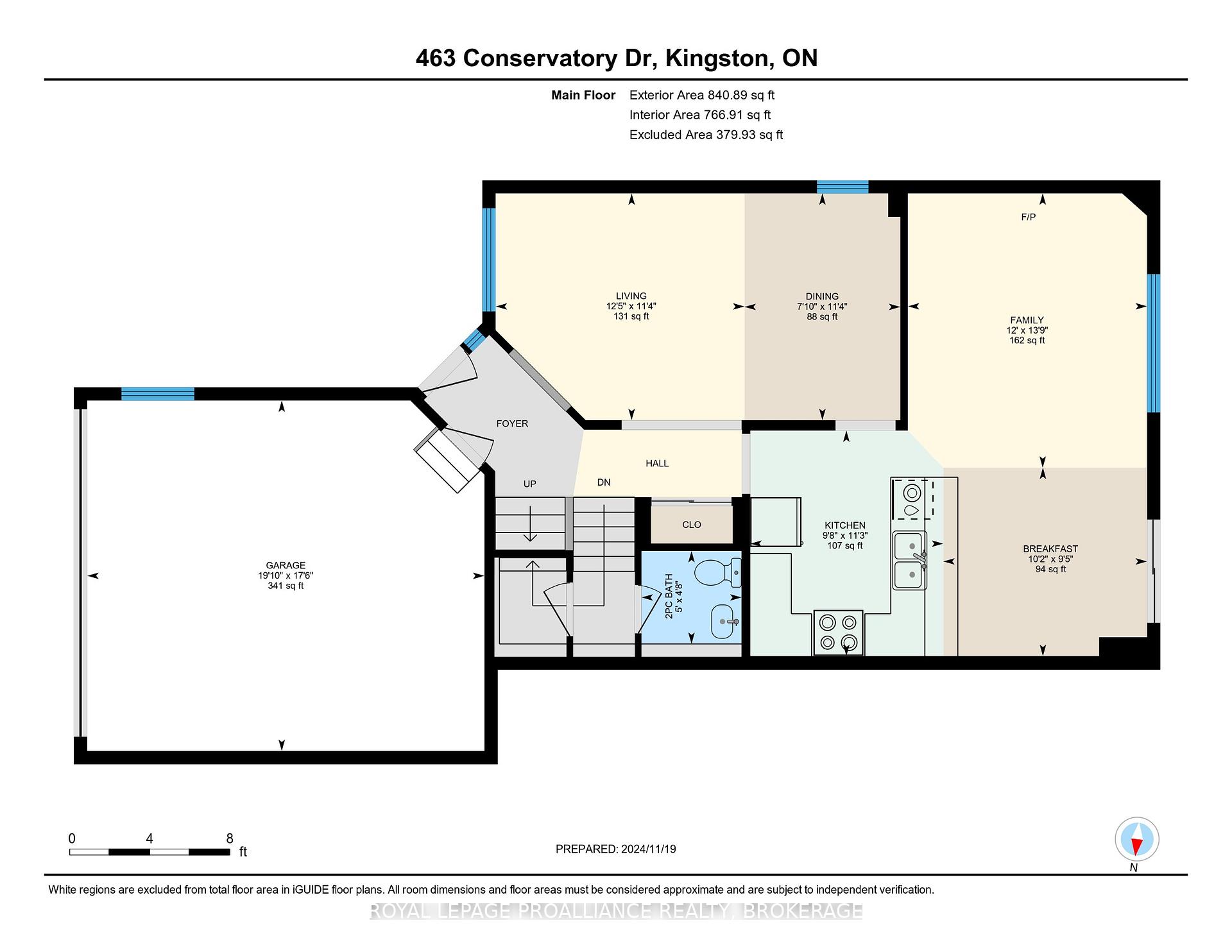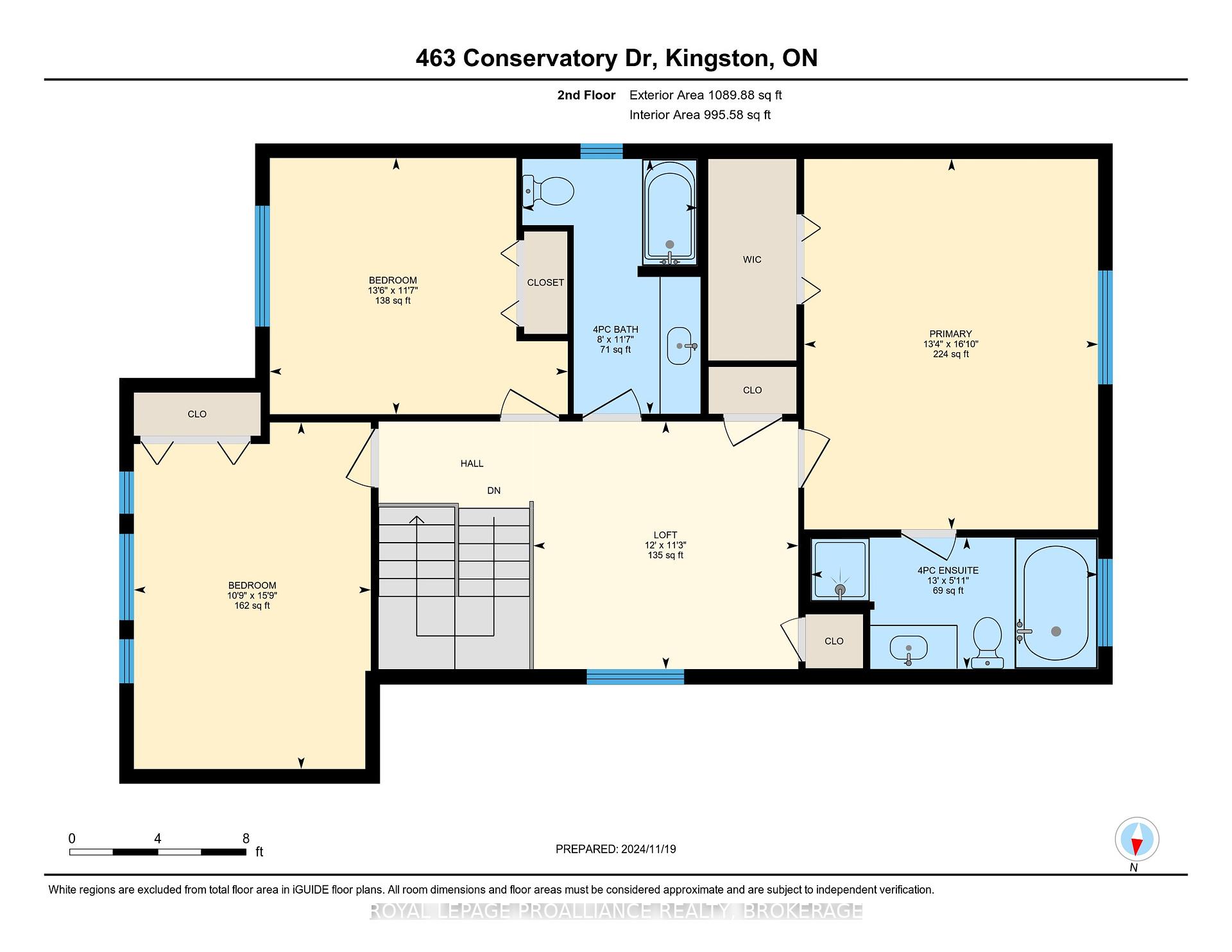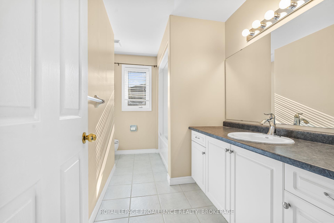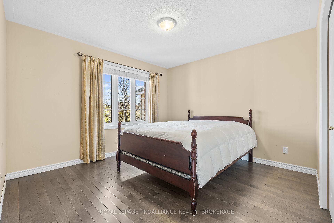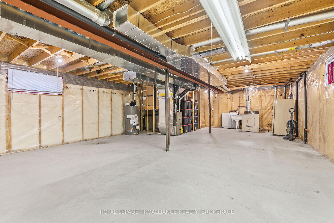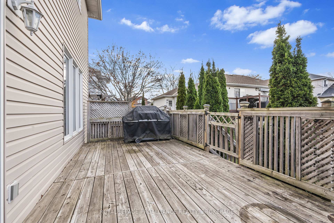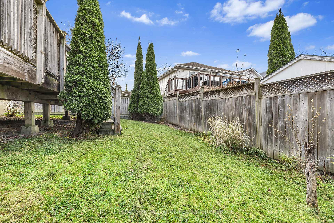$699,900
Available - For Sale
Listing ID: X10432163
463 Conservatory Dr , Kingston, K7M 9C8, Ontario
| Welcome to this beautifully maintained and spacious family home! This charming residence features threegenerous bedrooms and two and a half bathrooms. Enjoy entertaining in the separate dining and livingrooms, or relax in the open-concept kitchen that seamlessly flows into the inviting eat-in area and familyroom, complete with a cozy gas fireplace.Step outside through the sliding doors to discover a spacious deck and a lovely, secludedbackyardperfect for family gatherings and outdoor enjoyment. Throughout the main and upper floors,youll find elegant hardwood and ceramic flooring.The upper level boasts three large bedrooms, along with a bonus space ideal for a children's play area oradditional living space. Enjoy the convenience of a full bathroom plus a four-piece ensuite. The propertyalso includes a large garage and a double-wide driveway, providing ample parking for up to four vehicles.We cant wait to welcome you home! |
| Price | $699,900 |
| Taxes: | $5031.97 |
| Assessment: | $359000 |
| Assessment Year: | 2024 |
| Address: | 463 Conservatory Dr , Kingston, K7M 9C8, Ontario |
| Lot Size: | 35.10 x 101.77 (Feet) |
| Acreage: | < .50 |
| Directions/Cross Streets: | Bayridge Drive to Conservatory Drive |
| Rooms: | 11 |
| Bedrooms: | 3 |
| Bedrooms +: | |
| Kitchens: | 1 |
| Family Room: | Y |
| Basement: | Unfinished |
| Property Type: | Detached |
| Style: | 2-Storey |
| Exterior: | Brick, Vinyl Siding |
| Garage Type: | Attached |
| (Parking/)Drive: | Pvt Double |
| Drive Parking Spaces: | 4 |
| Pool: | None |
| Approximatly Square Footage: | 1500-2000 |
| Fireplace/Stove: | Y |
| Heat Source: | Gas |
| Heat Type: | Forced Air |
| Central Air Conditioning: | Central Air |
| Laundry Level: | Lower |
| Sewers: | Sewers |
| Water: | Municipal |
$
%
Years
This calculator is for demonstration purposes only. Always consult a professional
financial advisor before making personal financial decisions.
| Although the information displayed is believed to be accurate, no warranties or representations are made of any kind. |
| ROYAL LEPAGE PROALLIANCE REALTY, BROKERAGE |
|
|

Aneta Andrews
Broker
Dir:
416-576-5339
Bus:
905-278-3500
Fax:
1-888-407-8605
| Virtual Tour | Book Showing | Email a Friend |
Jump To:
At a Glance:
| Type: | Freehold - Detached |
| Area: | Frontenac |
| Municipality: | Kingston |
| Neighbourhood: | City SouthWest |
| Style: | 2-Storey |
| Lot Size: | 35.10 x 101.77(Feet) |
| Tax: | $5,031.97 |
| Beds: | 3 |
| Baths: | 3 |
| Fireplace: | Y |
| Pool: | None |
Locatin Map:
Payment Calculator:

