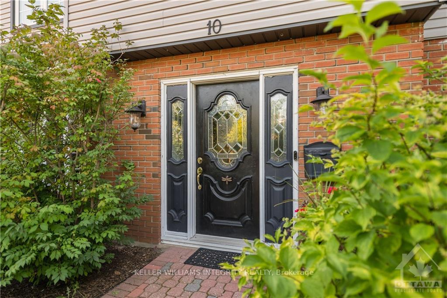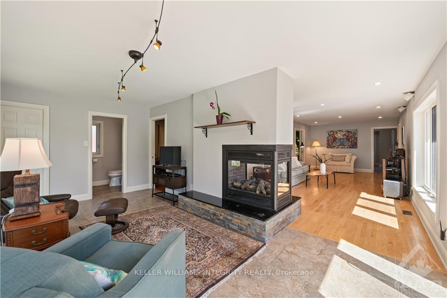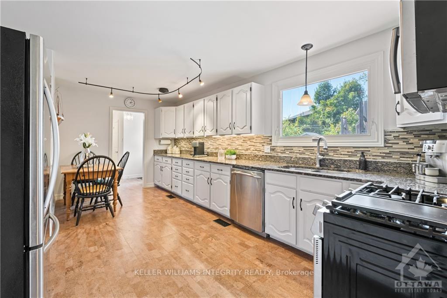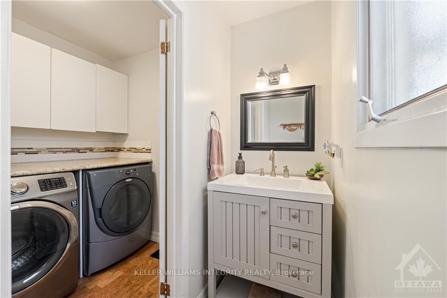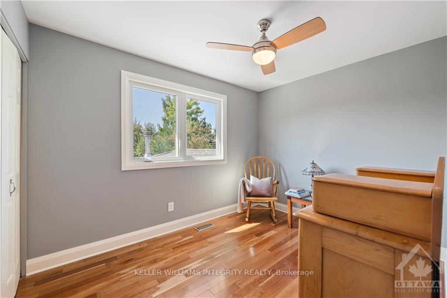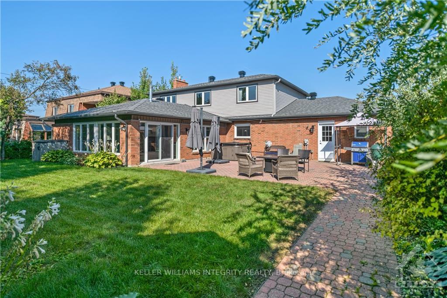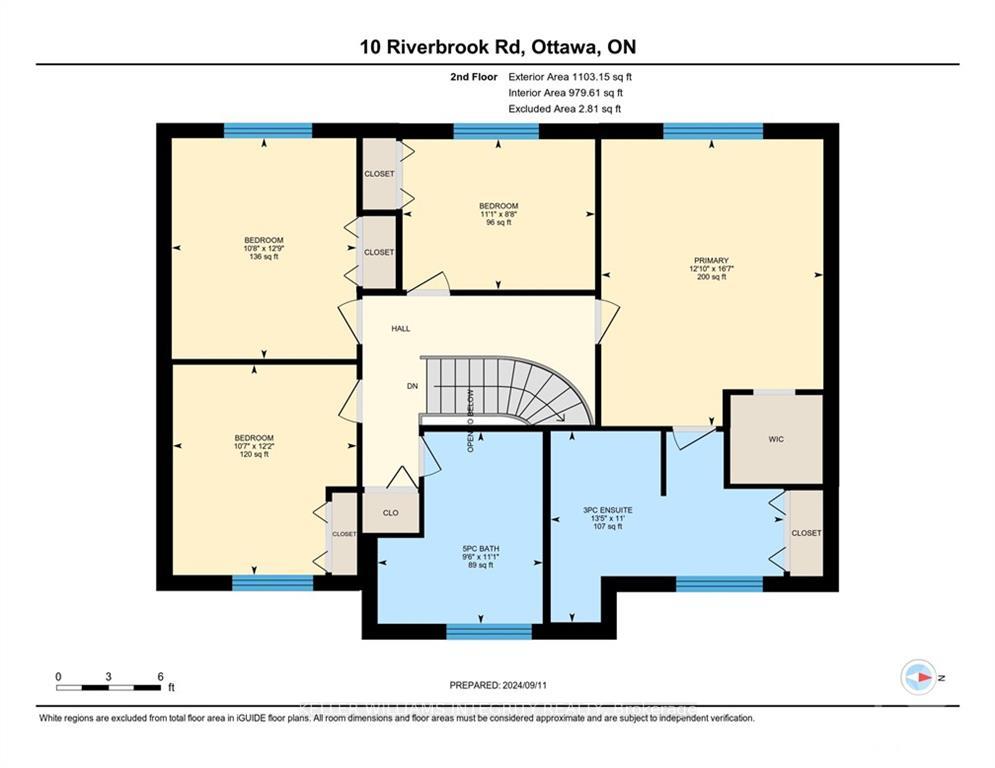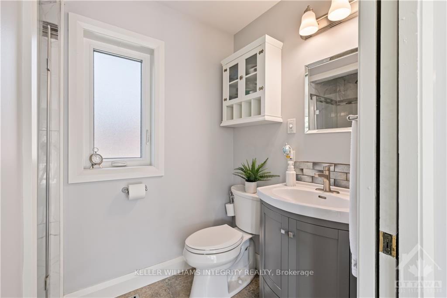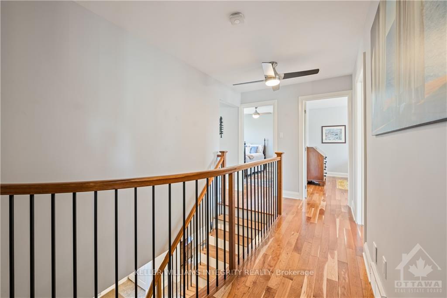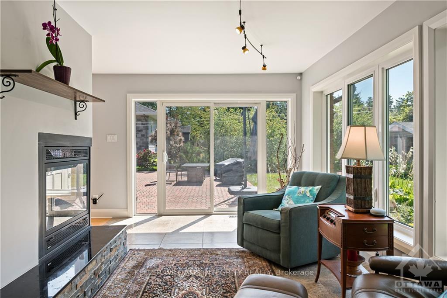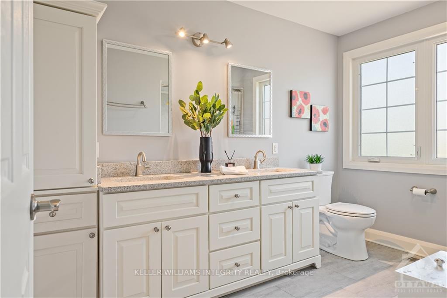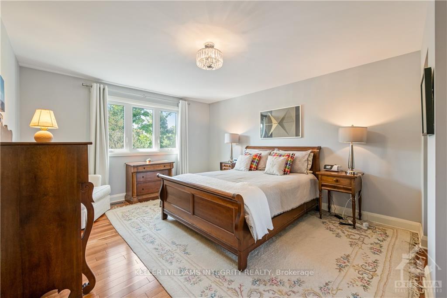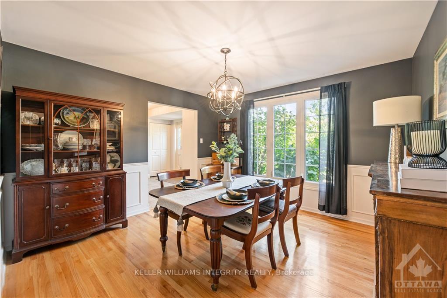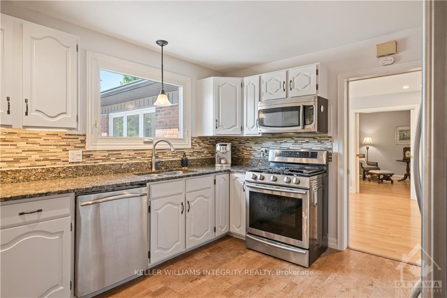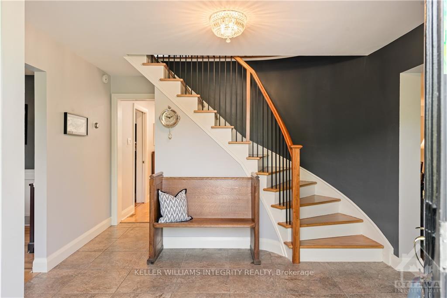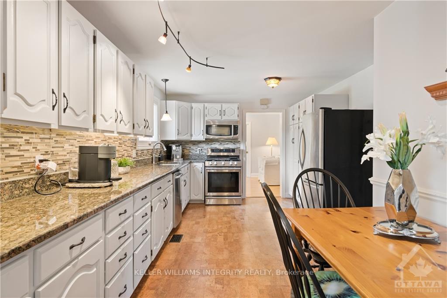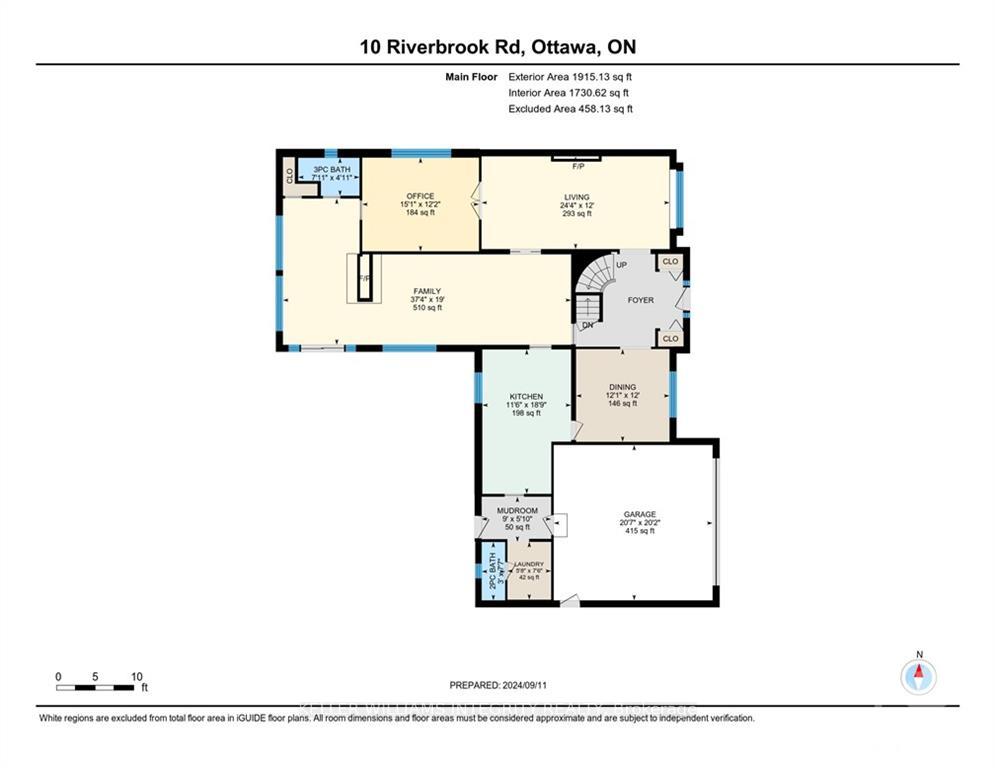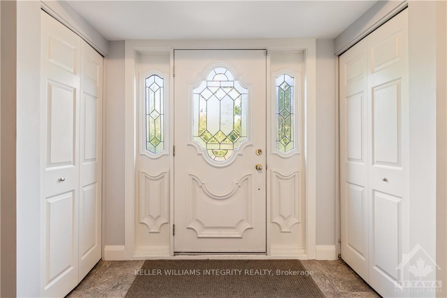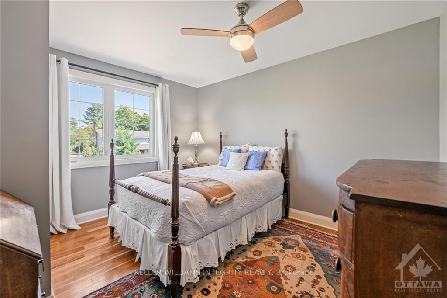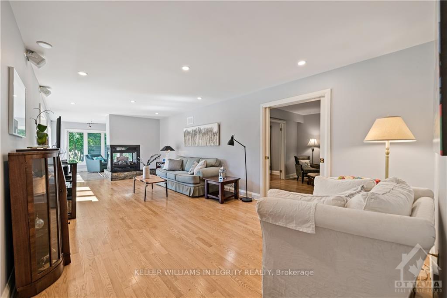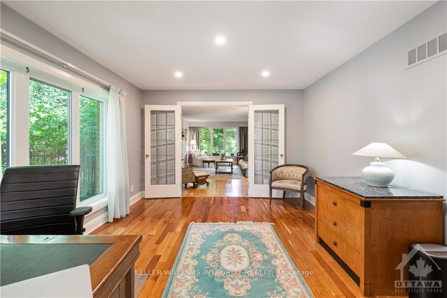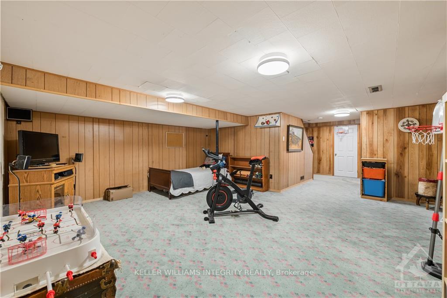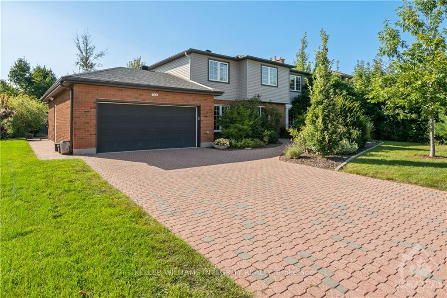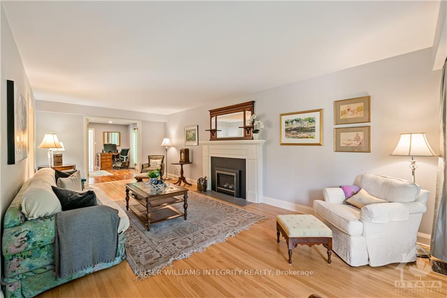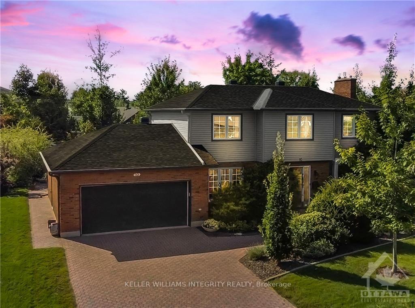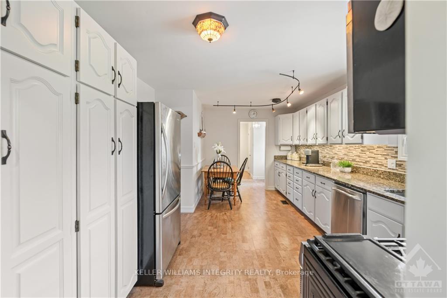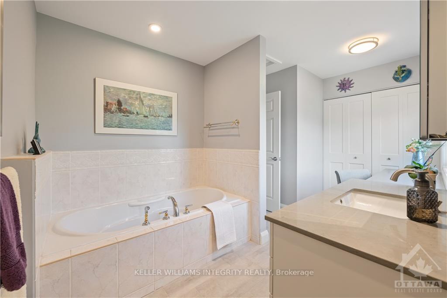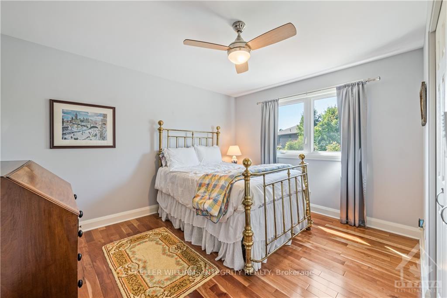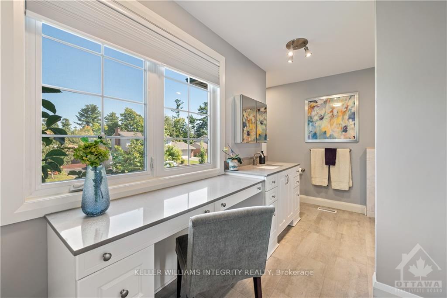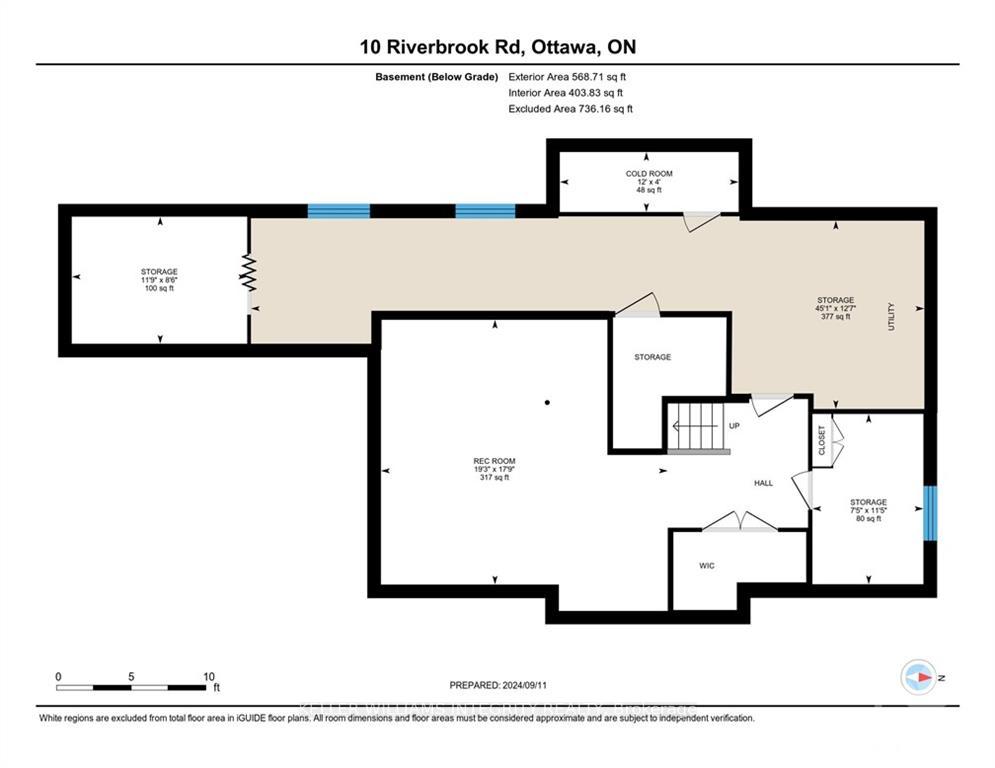$997,850
Available - For Sale
Listing ID: X10432617
10 RIVERBROOK Rd , South of Baseline to Knoxdale, K2H 7W6, Ontario
| Flooring: Cushion, Flooring: Hardwood, Set in the highly desirable community of Arlington Woods, this beautifully renovated home blends luxury, quality and comfort. Situated on a generous ~75' x 120' lot, there's plenty of room for entertaining and outdoor fun. With over 3,000 sq ft of living space, the home offers 4 bedrooms and 4 bathrooms, including a 3-pce bath and powder room on the main floor. The spacious kitchen features granite countertops and ample counter and cupboard space. Main and upper levels offer 9-ft ceilings and high quality oak and cherry hardwood flooring. A large and bright sunroom invites relaxation, while the hot tub adds an element of outdoor luxury. Located near the scenic Greenbelt and Bruce Pit, it's ideal for nature lovers and offers convenient access to parks, recreation, walking-distance schools, and shopping. Come enjoy beauty and nature in an amazing community! Holding Offers. Offer deadline is 2:00 PM on Thursday November 28. Sellers reserve the right to entertain pre-emptive offers., Flooring: Ceramic |
| Price | $997,850 |
| Taxes: | $8513.00 |
| Address: | 10 RIVERBROOK Rd , South of Baseline to Knoxdale, K2H 7W6, Ontario |
| Lot Size: | 74.92 x 119.87 (Feet) |
| Directions/Cross Streets: | Greenbank to Bellman to McLellan to Riverbrook |
| Rooms: | 16 |
| Rooms +: | 5 |
| Bedrooms: | 4 |
| Bedrooms +: | 0 |
| Kitchens: | 1 |
| Kitchens +: | 0 |
| Family Room: | Y |
| Basement: | Finished, Full |
| Property Type: | Detached |
| Style: | 2-Storey |
| Exterior: | Brick, Other |
| Garage Type: | Attached |
| Pool: | None |
| Property Features: | Park, Public Transit |
| Heat Source: | Gas |
| Heat Type: | Forced Air |
| Central Air Conditioning: | Central Air |
| Sewers: | Sewers |
| Water: | Municipal |
| Utilities-Gas: | Y |
$
%
Years
This calculator is for demonstration purposes only. Always consult a professional
financial advisor before making personal financial decisions.
| Although the information displayed is believed to be accurate, no warranties or representations are made of any kind. |
| KELLER WILLIAMS INTEGRITY REALTY |
|
|

Aneta Andrews
Broker
Dir:
416-576-5339
Bus:
905-278-3500
Fax:
1-888-407-8605
| Virtual Tour | Book Showing | Email a Friend |
Jump To:
At a Glance:
| Type: | Freehold - Detached |
| Area: | Ottawa |
| Municipality: | South of Baseline to Knoxdale |
| Neighbourhood: | 7605 - Arlington Woods |
| Style: | 2-Storey |
| Lot Size: | 74.92 x 119.87(Feet) |
| Tax: | $8,513 |
| Beds: | 4 |
| Baths: | 4 |
| Pool: | None |
Locatin Map:
Payment Calculator:

