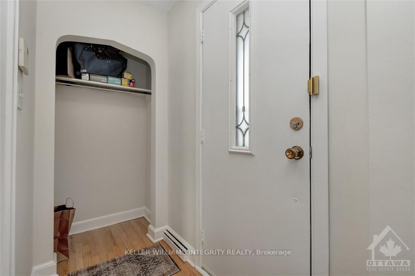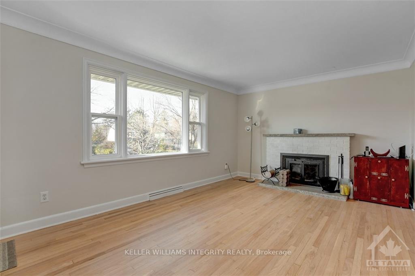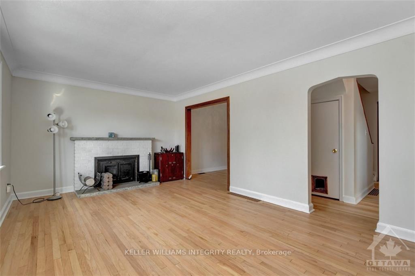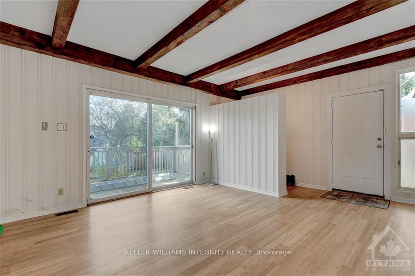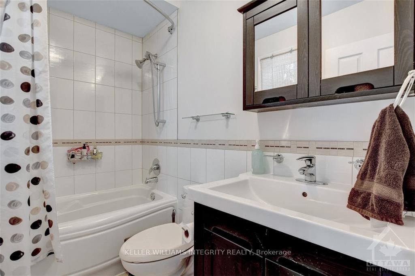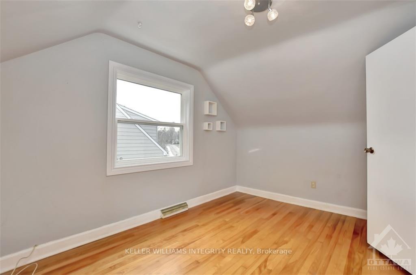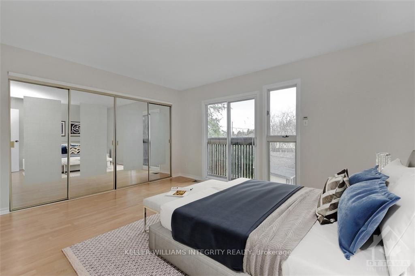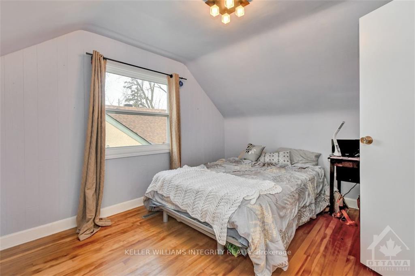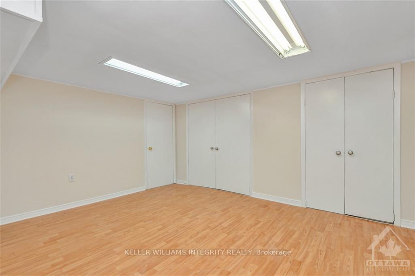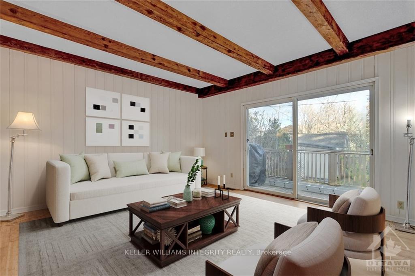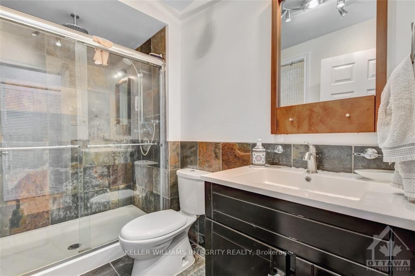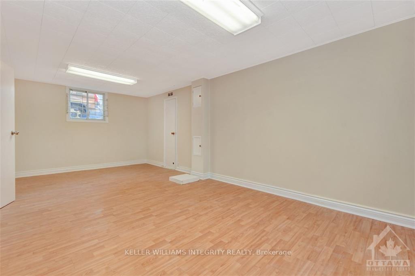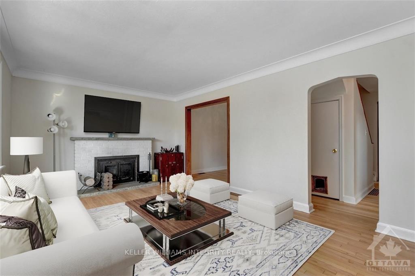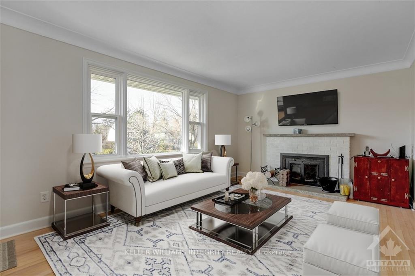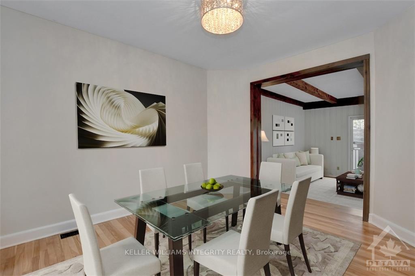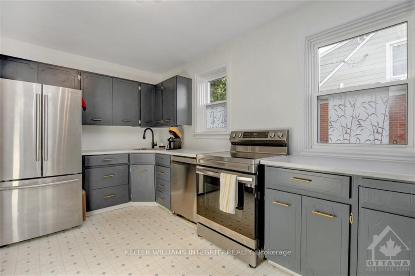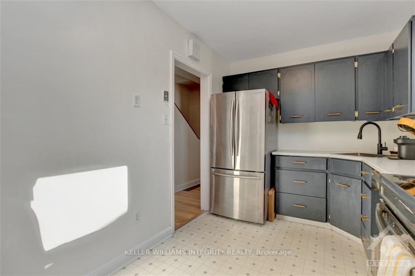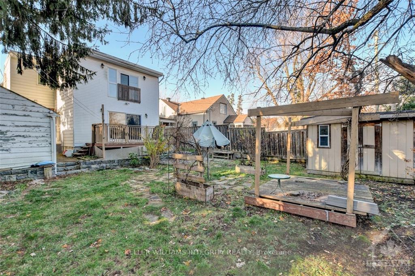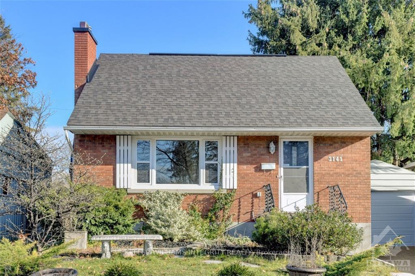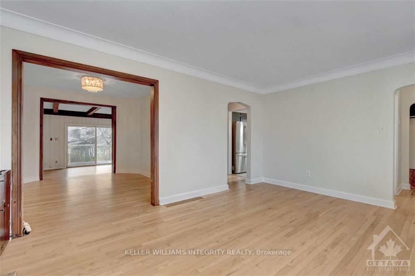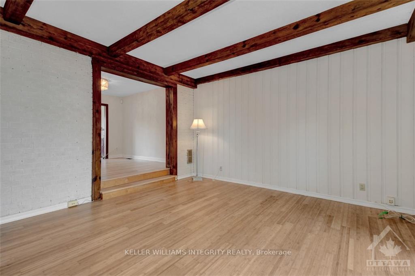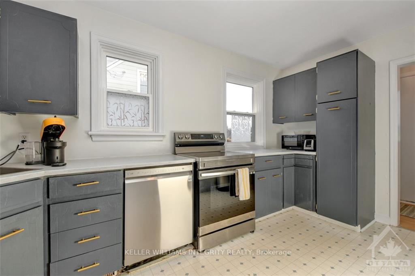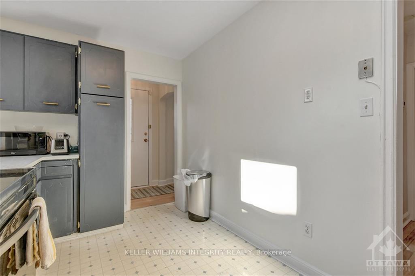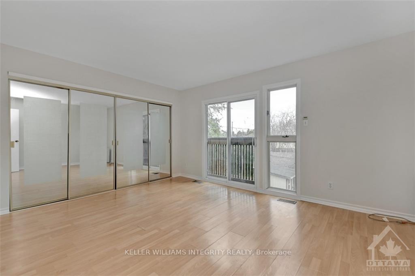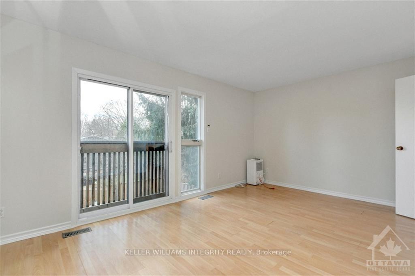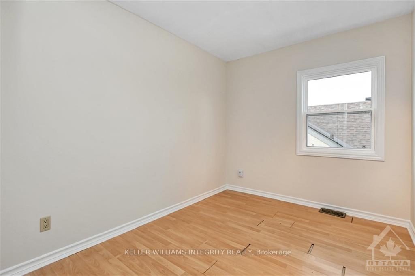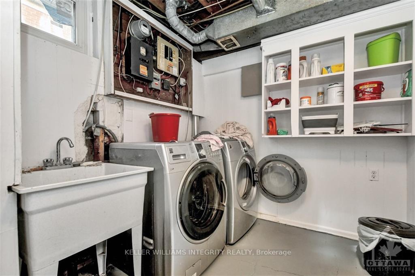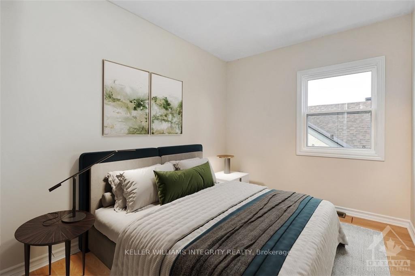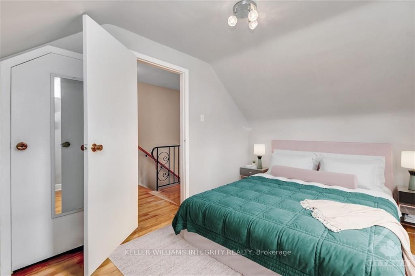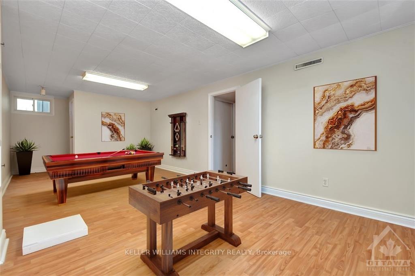$749,900
Available - For Sale
Listing ID: X10431919
2141 ALTA VISTA Dr , Alta Vista and Area, K1H 7L7, Ontario
| Flooring: Hardwood, Come see this amazing opportunity to have a 4 bed home in Alta Vista! The two-story addition at the back of the property adds lots of living space. The foyer gives you the convenience of going directly into the kitchen or into the living room with fireplace, this flows into the dining room and then step down into the family room which can be accessed from the rear patio door or side door. Main floor also features a full bath. Upstairs you will find 3 good sized bedrooms, large primary bedroom overlooking the back yard and 2nd full bath. Downstairs is a Rec room, Den with lots of storage and separate laundry and utility rooms. Fully fenced back yard includes large shed and detached garage. Recent Updates: Furnace (2021), Roof (2022), Kitchen Counter, Sink & Facet (2024), Refinished Hardwood on main floor (2024), Freshly painted (2024). Convenient transit just steps away. Some photos have been virtually staged. Check out the full 3D Walkthrough! No Conveyance of offers til 7PM Wed Nov 27, Flooring: Laminate |
| Price | $749,900 |
| Taxes: | $5813.00 |
| Address: | 2141 ALTA VISTA Dr , Alta Vista and Area, K1H 7L7, Ontario |
| Lot Size: | 43.45 x 119.85 (Feet) |
| Directions/Cross Streets: | Take Alta Vista Dr North from Bank St. Property will be on your right between Cunningham Ave and Sum |
| Rooms: | 10 |
| Rooms +: | 4 |
| Bedrooms: | 4 |
| Bedrooms +: | 0 |
| Kitchens: | 1 |
| Kitchens +: | 0 |
| Family Room: | Y |
| Basement: | Finished, Full |
| Property Type: | Detached |
| Style: | 2-Storey |
| Exterior: | Brick |
| Garage Type: | Detached |
| Pool: | None |
| Property Features: | Fenced Yard, Park, Public Transit |
| Fireplace/Stove: | Y |
| Heat Source: | Gas |
| Heat Type: | Forced Air |
| Central Air Conditioning: | Central Air |
| Sewers: | Sewers |
| Water: | Municipal |
| Utilities-Gas: | Y |
$
%
Years
This calculator is for demonstration purposes only. Always consult a professional
financial advisor before making personal financial decisions.
| Although the information displayed is believed to be accurate, no warranties or representations are made of any kind. |
| KELLER WILLIAMS INTEGRITY REALTY |
|
|

Aneta Andrews
Broker
Dir:
416-576-5339
Bus:
905-278-3500
Fax:
1-888-407-8605
| Virtual Tour | Book Showing | Email a Friend |
Jump To:
At a Glance:
| Type: | Freehold - Detached |
| Area: | Ottawa |
| Municipality: | Alta Vista and Area |
| Neighbourhood: | 3606 - Alta Vista/Faircrest Heights |
| Style: | 2-Storey |
| Lot Size: | 43.45 x 119.85(Feet) |
| Tax: | $5,813 |
| Beds: | 4 |
| Baths: | 3 |
| Fireplace: | Y |
| Pool: | None |
Locatin Map:
Payment Calculator:

