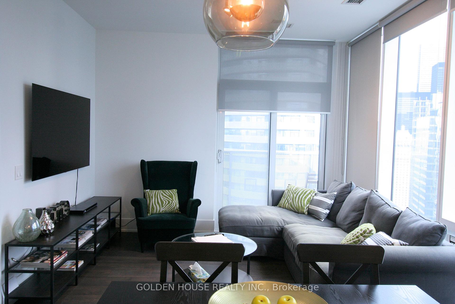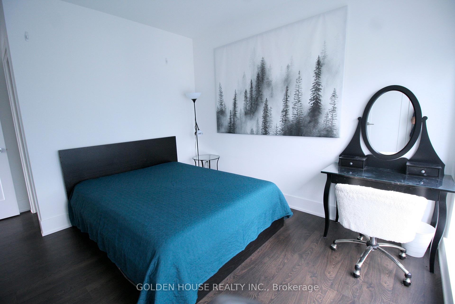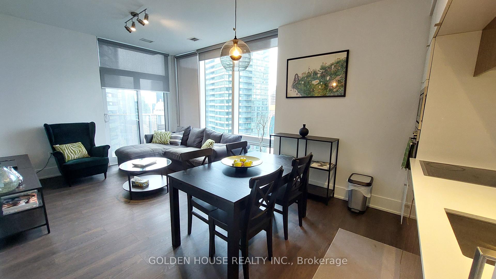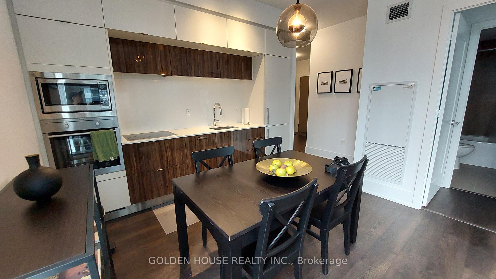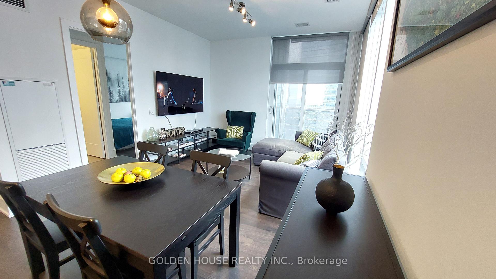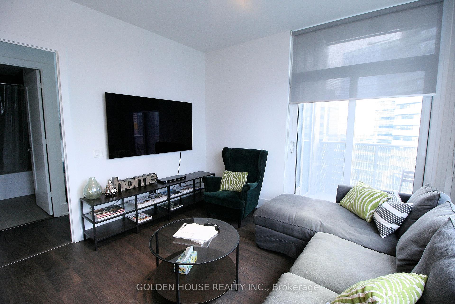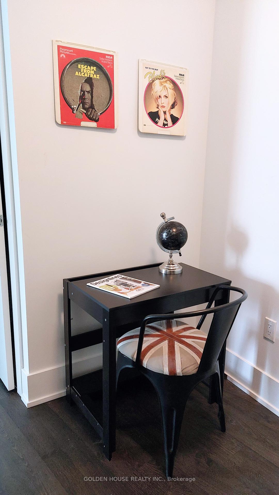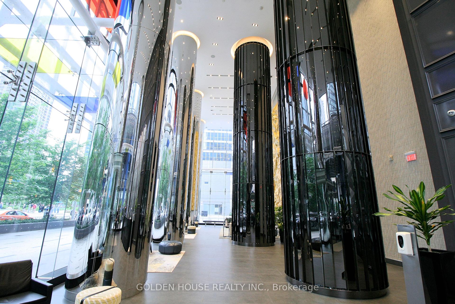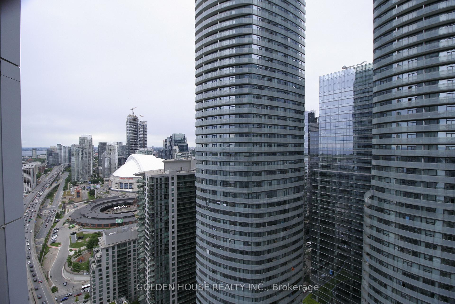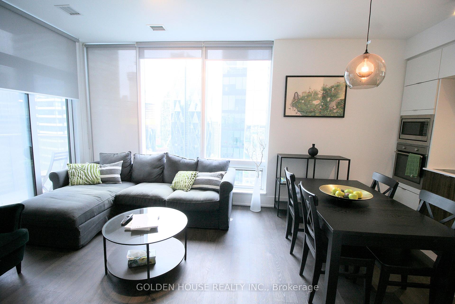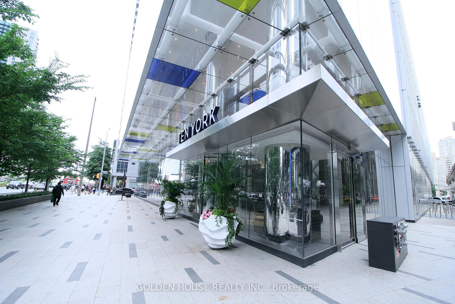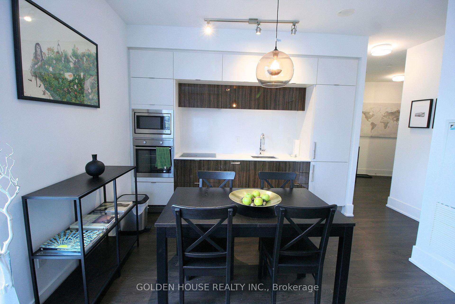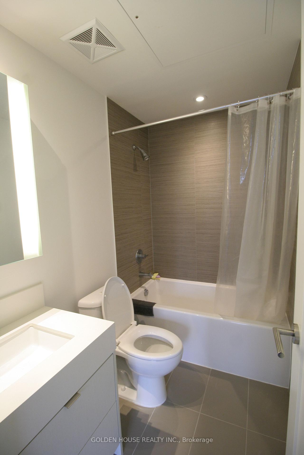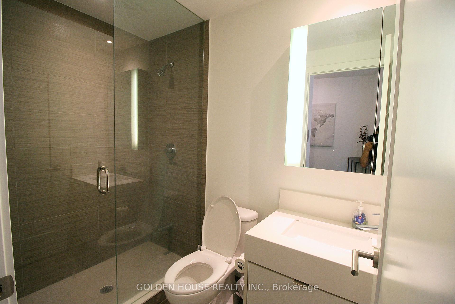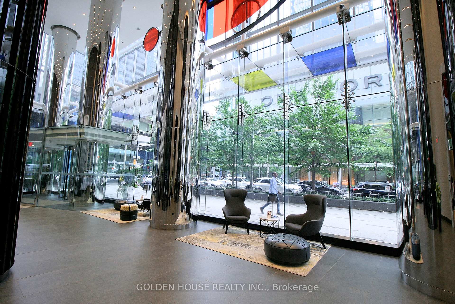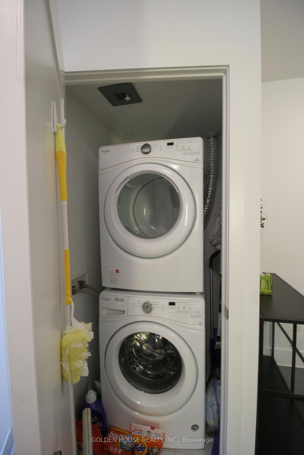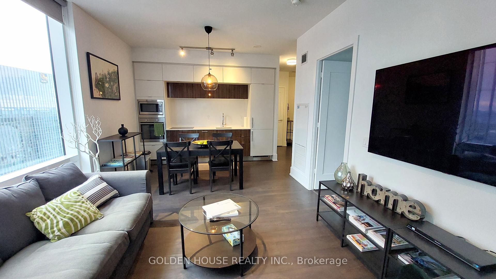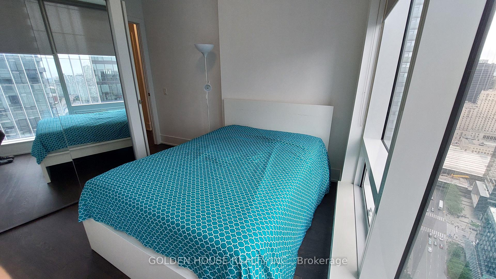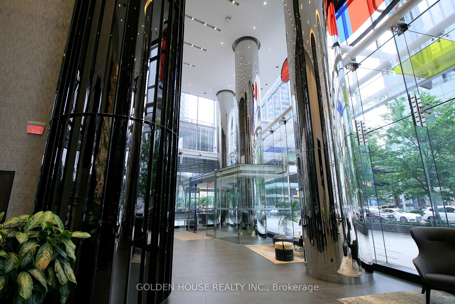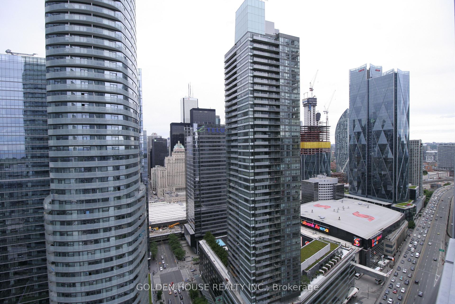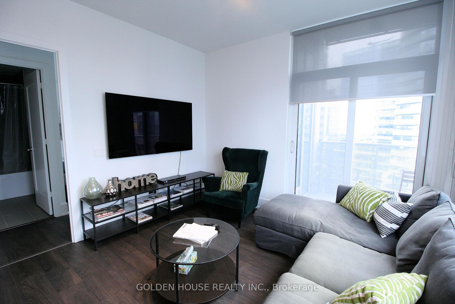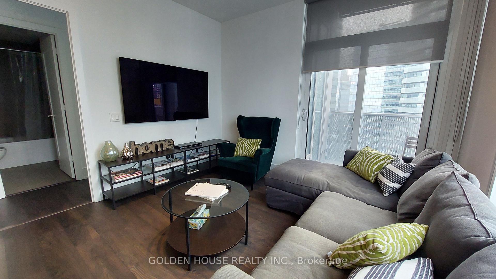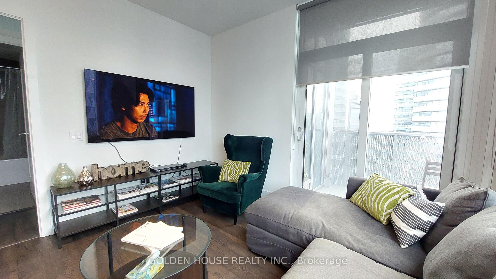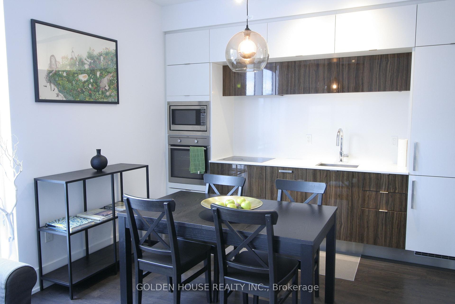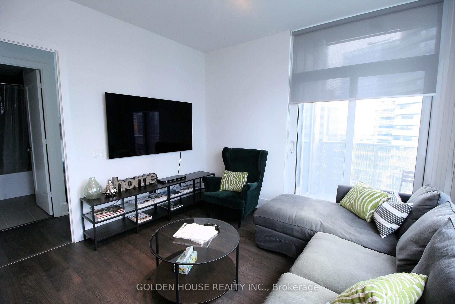$915,000
Available - For Sale
Listing ID: C8432014
10 York St , Unit 3803, Toronto, M5J 0E1, Ontario
| Built by on of Canada's best developer, Tridel. This luxurious condominium is located in prime downtown Toronto. This luxury 830 Sq ft North East Corner Suite features 2 Bedrooms and Two Bathrooms. Floor to Ceiling Windows With a Gorgeous View of the City and Lake. Lots of natural light. High End Modern Kitchen and top of the line Finishes. Steps away from Union Station, TTC & GO Networks, Path Network, Lake Ontario, Harbour Front, Fine Dining, LCBO, Longos, Maple Leaf Square and the Rogers Centre. |
| Extras: Built in Appliances, Washer Dryer, Window covers, ELFs |
| Price | $915,000 |
| Taxes: | $3521.00 |
| Maintenance Fee: | 575.00 |
| Address: | 10 York St , Unit 3803, Toronto, M5J 0E1, Ontario |
| Province/State: | Ontario |
| Condo Corporation No | TSCC |
| Level | 35 |
| Unit No | 3 |
| Directions/Cross Streets: | York St and Harbour St |
| Rooms: | 6 |
| Bedrooms: | 2 |
| Bedrooms +: | |
| Kitchens: | 1 |
| Family Room: | N |
| Basement: | None |
| Approximatly Age: | 0-5 |
| Property Type: | Condo Apt |
| Style: | Apartment |
| Exterior: | Concrete |
| Garage Type: | Underground |
| Garage(/Parking)Space: | 0.00 |
| Drive Parking Spaces: | 0 |
| Park #1 | |
| Parking Type: | None |
| Park #2 | |
| Parking Type: | None |
| Exposure: | Ne |
| Balcony: | Open |
| Locker: | None |
| Pet Permited: | Restrict |
| Approximatly Age: | 0-5 |
| Approximatly Square Footage: | 800-899 |
| Maintenance: | 575.00 |
| Heat Included: | Y |
| Fireplace/Stove: | N |
| Heat Source: | Gas |
| Heat Type: | Forced Air |
| Central Air Conditioning: | Central Air |
$
%
Years
This calculator is for demonstration purposes only. Always consult a professional
financial advisor before making personal financial decisions.
| Although the information displayed is believed to be accurate, no warranties or representations are made of any kind. |
| GOLDEN HOUSE REALTY INC. |
|
|

Aneta Andrews
Broker
Dir:
416-576-5339
Bus:
905-278-3500
Fax:
1-888-407-8605
| Book Showing | Email a Friend |
Jump To:
At a Glance:
| Type: | Condo - Condo Apt |
| Area: | Toronto |
| Municipality: | Toronto |
| Neighbourhood: | Waterfront Communities C1 |
| Style: | Apartment |
| Approximate Age: | 0-5 |
| Tax: | $3,521 |
| Maintenance Fee: | $575 |
| Beds: | 2 |
| Baths: | 2 |
| Fireplace: | N |
Locatin Map:
Payment Calculator:

