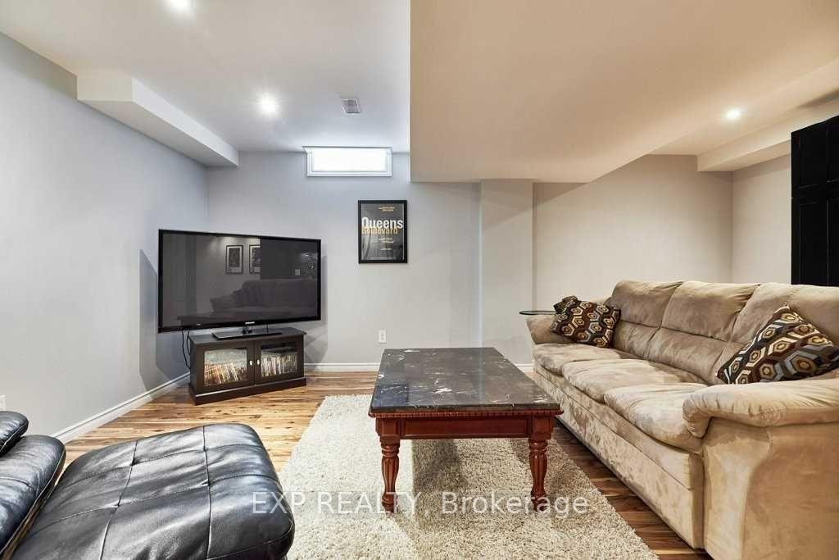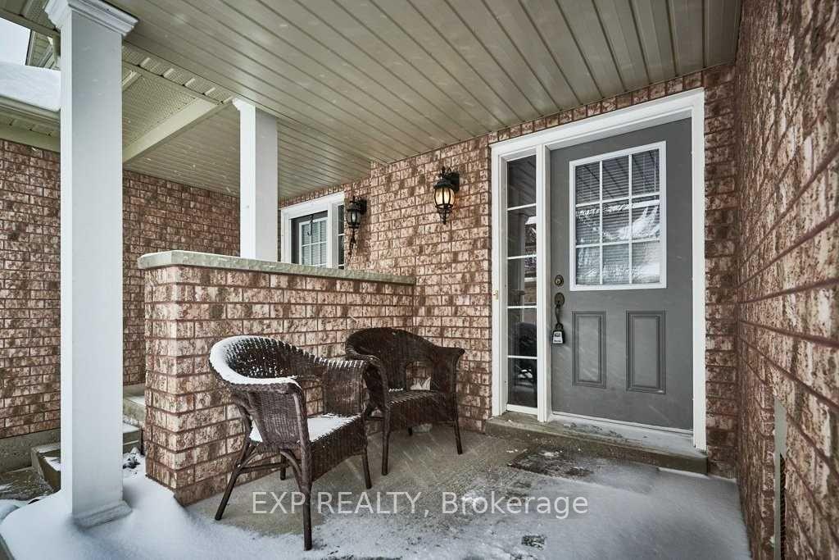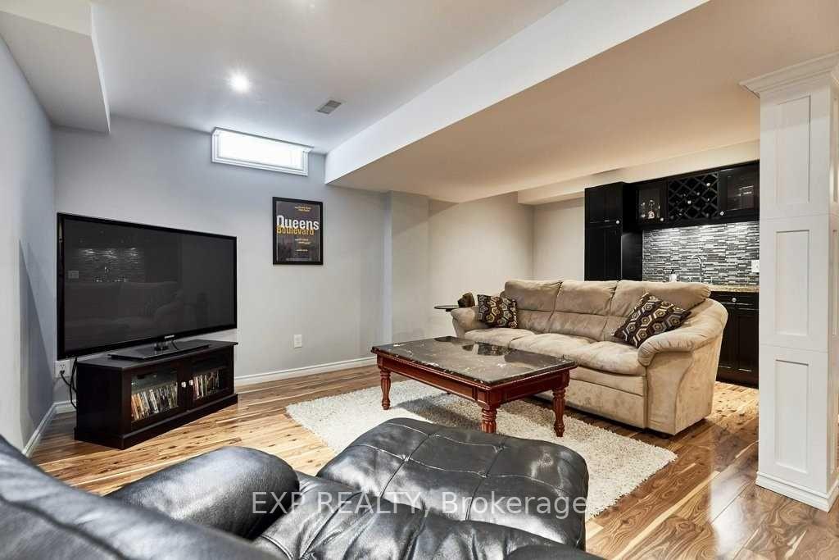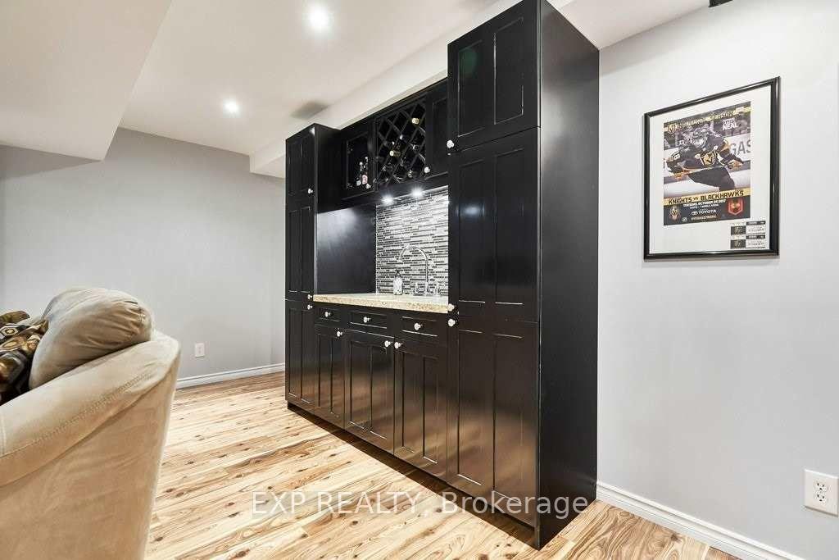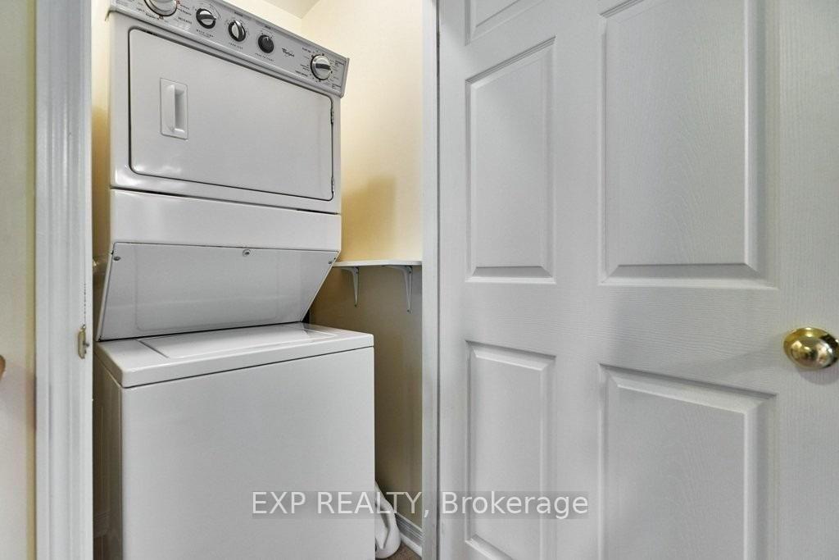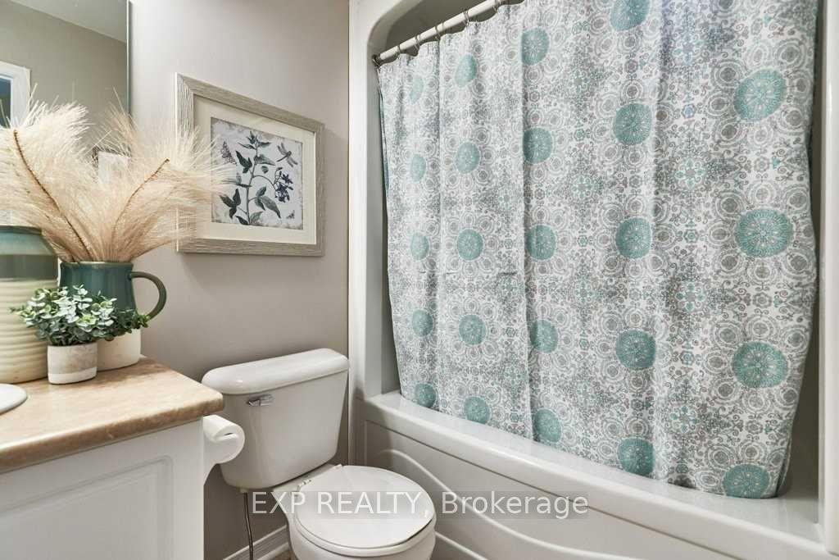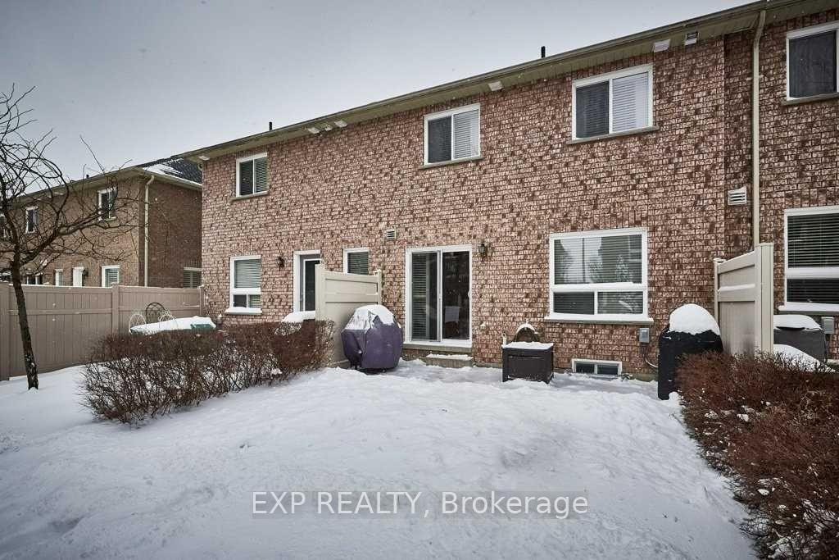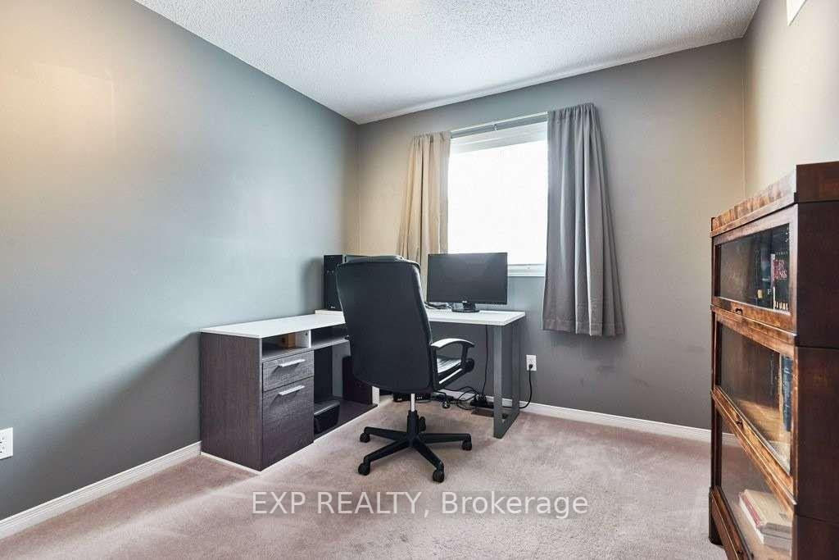$2,700
Available - For Rent
Listing ID: E10432028
460 Woodmount Dr , Unit Unit , Oshawa, L1K 0K3, Ontario
| Welcome to 8-460 Woodmount Dr, a beautifully maintained 3-bedroom, 3-bathroom townhouse in the desirable North Oshawa neighborhood. This bright and spacious home features an upgraded kitchen with modern finishes, a dining area with a stunning feature wall and sliding glass doors to the yard, and a large living room with oversized windows and a waffle ceiling. The upper level boasts three generously sized bedrooms, including a master retreat with a walk-in closet and 4-piece ensuite. The finished lower level offers additional living space with a wet bar and plenty of storage. Conveniently located near Kedron Public School (1 km), Durham College and Ontario Tech University (2 km), and SmartCentres Oshawa North (3 km), with easy access to recreational facilities like the Legends Centre (4 km) and Highway 407 (5 km). This home is perfect for families or professionals seeking comfort and convenience. |
| Extras: Close To All Amenities: Shopping, Parks, Arena, Trails, Transit, 407 & So Much More! |
| Price | $2,700 |
| Address: | 460 Woodmount Dr , Unit Unit , Oshawa, L1K 0K3, Ontario |
| Province/State: | Ontario |
| Condo Corporation No | DSCP |
| Level | 1 |
| Unit No | 8 |
| Directions/Cross Streets: | Ritson/Coldstream |
| Rooms: | 6 |
| Rooms +: | 1 |
| Bedrooms: | 3 |
| Bedrooms +: | |
| Kitchens: | 1 |
| Family Room: | N |
| Basement: | Finished |
| Furnished: | N |
| Property Type: | Condo Townhouse |
| Style: | 2-Storey |
| Exterior: | Brick, Wood |
| Garage Type: | Attached |
| Garage(/Parking)Space: | 1.00 |
| Drive Parking Spaces: | 1 |
| Park #1 | |
| Parking Type: | Owned |
| Exposure: | W |
| Balcony: | None |
| Locker: | None |
| Pet Permited: | Restrict |
| Retirement Home: | N |
| Approximatly Square Footage: | 1200-1399 |
| Property Features: | Hospital, Place Of Worship, Public Transit, Rec Centre, School, School Bus Route |
| Water Included: | Y |
| Common Elements Included: | Y |
| Parking Included: | Y |
| Building Insurance Included: | Y |
| Fireplace/Stove: | N |
| Heat Source: | Gas |
| Heat Type: | Forced Air |
| Central Air Conditioning: | Central Air |
| Ensuite Laundry: | Y |
| Although the information displayed is believed to be accurate, no warranties or representations are made of any kind. |
| EXP REALTY |
|
|

Aneta Andrews
Broker
Dir:
416-576-5339
Bus:
905-278-3500
Fax:
1-888-407-8605
| Book Showing | Email a Friend |
Jump To:
At a Glance:
| Type: | Condo - Condo Townhouse |
| Area: | Durham |
| Municipality: | Oshawa |
| Neighbourhood: | Samac |
| Style: | 2-Storey |
| Beds: | 3 |
| Baths: | 3 |
| Garage: | 1 |
| Fireplace: | N |
Locatin Map:

