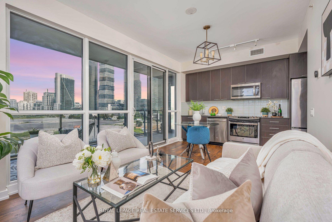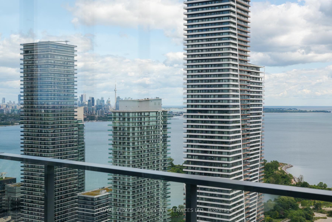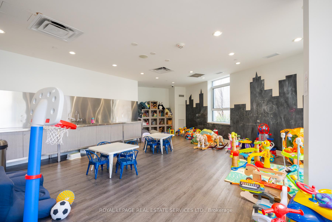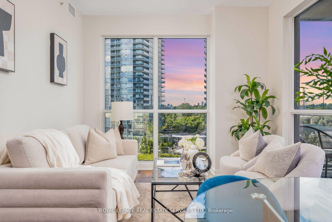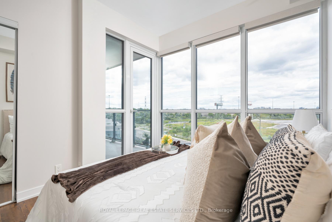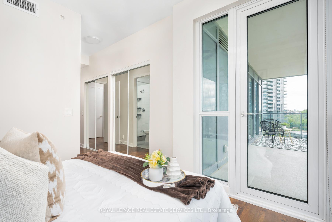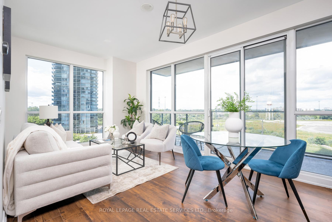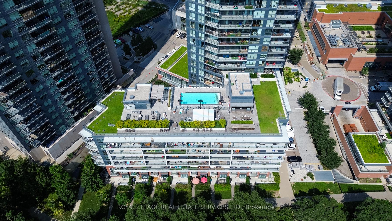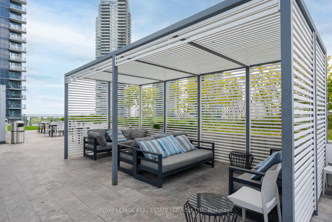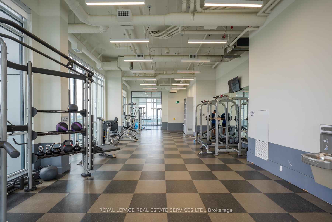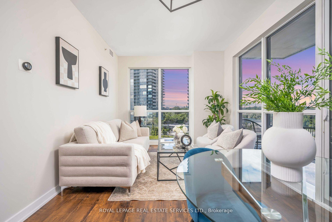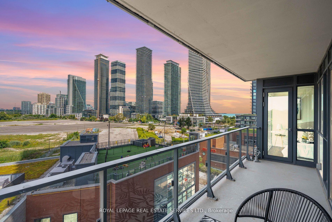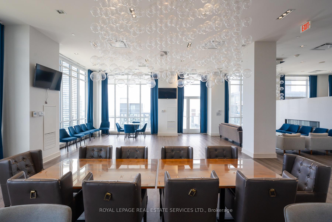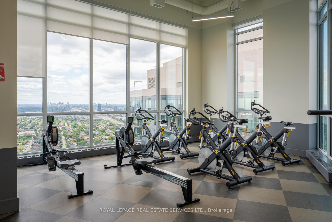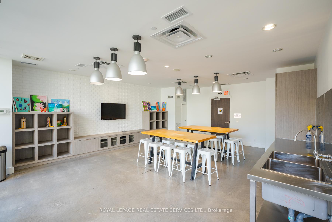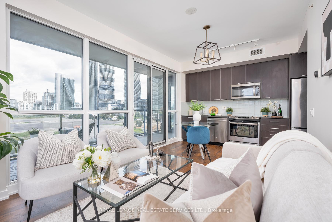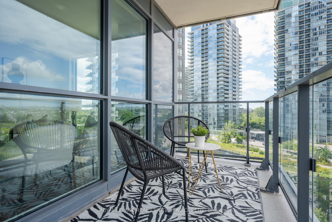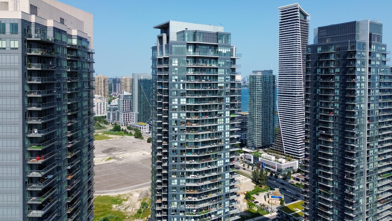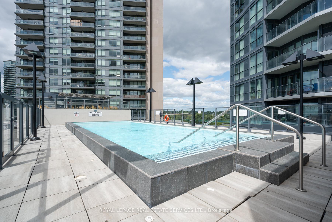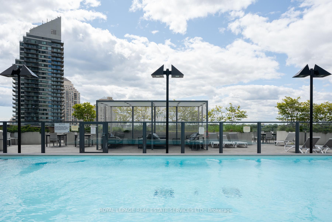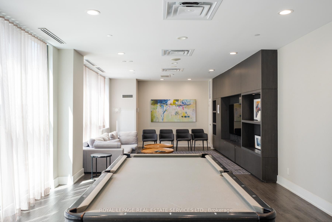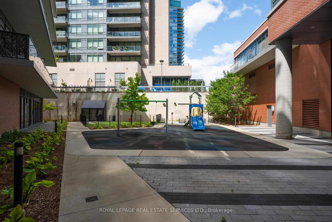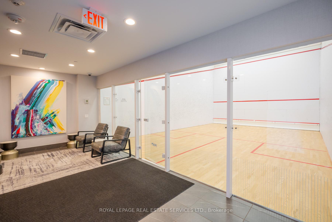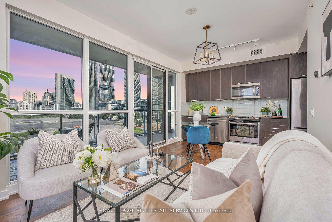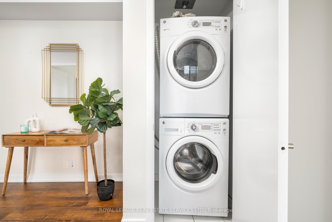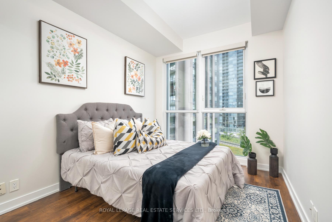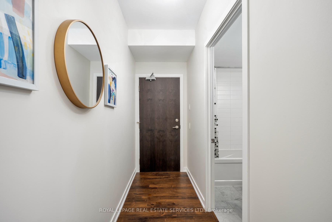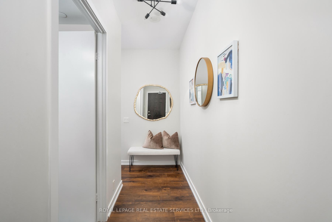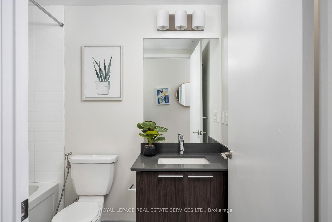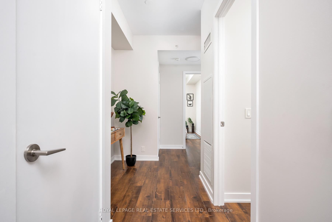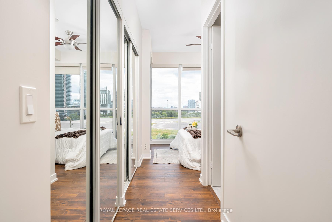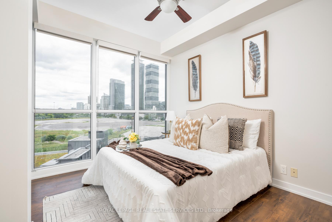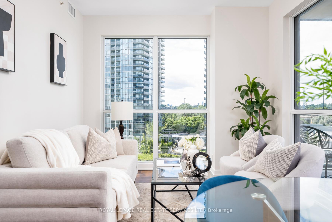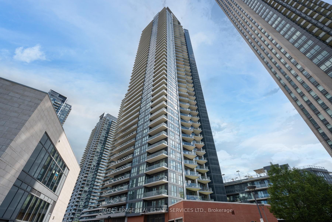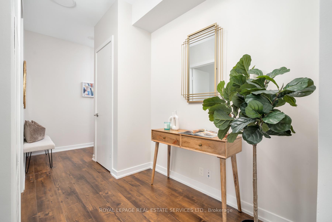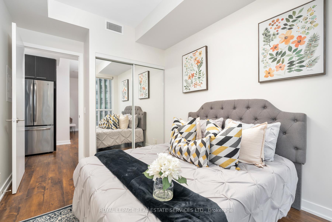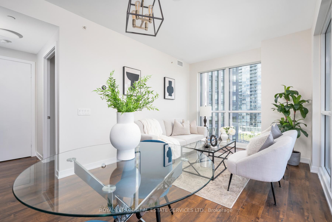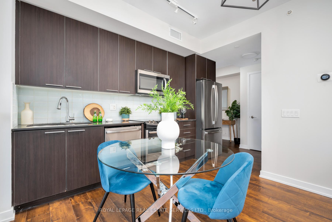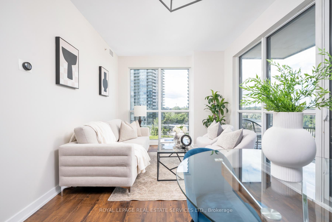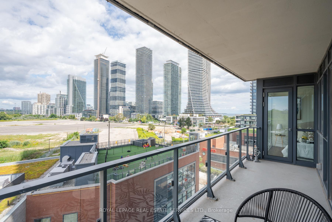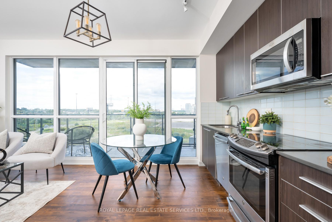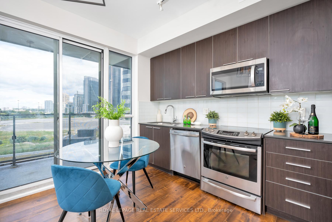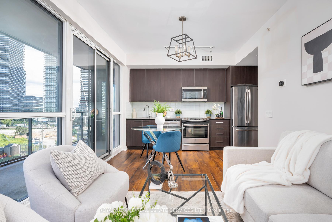$699,000
Available - For Sale
Listing ID: W10432972
10 Park Lawn Rd , Unit 807, Toronto, M8V 0H9, Ontario
| Welcome to this must-see, spectacularly upgraded 2 bed + den, 2 bath condo, meticulously crafted with high-quality taste and designed for luxurious living. This immaculate space boasts generous proportions and is perfect for entertaining family and friends. The condo features $$$high-end upgraded stainless steel appliances, ensuring a top-tier culinary experience. With brand-new flooring installed (Aug 2024) and freshly-painted, this stunning unit exudes modern elegance. The condo is ideally situated near Mimico Creek and the GO Station, offering easy access to public transit. You'll find the lake, grocery stores, restaurants, and LCBO all within walking distance, adding to the convenience and charm of this location. Amazing amenities include a steam room, outdoor pool, meeting room, a recreational room complete with a golf simulator, a gym and a party room on the 46th floor with panoramic views of the city, making this condo a luxurious retreat. Just steps away from the metro, Starbucks, Shoppers Drug Mart, a bank, and LCBO offering unparalleled convenience. Quick access to the TTC and prime nearby amenities make this an incredible investment opportunity. |
| Extras: Amazing amenities include a steam room, outdoor pool, meeting room, a recreational room complete with a golf simulator, gym and party room on the 46th foor with panoramic views of the city. |
| Price | $699,000 |
| Taxes: | $2625.11 |
| Maintenance Fee: | 679.98 |
| Address: | 10 Park Lawn Rd , Unit 807, Toronto, M8V 0H9, Ontario |
| Province/State: | Ontario |
| Condo Corporation No | TSCC |
| Level | 8 |
| Unit No | 07 |
| Directions/Cross Streets: | Park Lawn Rd/ Lake Shore Blvd |
| Rooms: | 6 |
| Bedrooms: | 2 |
| Bedrooms +: | 1 |
| Kitchens: | 1 |
| Family Room: | N |
| Basement: | None |
| Approximatly Age: | New |
| Property Type: | Condo Apt |
| Style: | Apartment |
| Exterior: | Concrete |
| Garage Type: | Underground |
| Garage(/Parking)Space: | 1.00 |
| Drive Parking Spaces: | 1 |
| Park #1 | |
| Parking Spot: | 3020 |
| Parking Type: | Owned |
| Legal Description: | P3 |
| Exposure: | Se |
| Balcony: | Open |
| Locker: | Owned |
| Pet Permited: | Restrict |
| Approximatly Age: | New |
| Approximatly Square Footage: | 800-899 |
| Building Amenities: | Concierge, Guest Suites, Outdoor Pool, Rooftop Deck/Garden, Squash/Racquet Court |
| Property Features: | Hospital, Park, Public Transit, School |
| Maintenance: | 679.98 |
| CAC Included: | Y |
| Water Included: | Y |
| Common Elements Included: | Y |
| Heat Included: | Y |
| Parking Included: | Y |
| Building Insurance Included: | Y |
| Fireplace/Stove: | N |
| Heat Source: | Gas |
| Heat Type: | Forced Air |
| Central Air Conditioning: | Central Air |
| Laundry Level: | Main |
$
%
Years
This calculator is for demonstration purposes only. Always consult a professional
financial advisor before making personal financial decisions.
| Although the information displayed is believed to be accurate, no warranties or representations are made of any kind. |
| ROYAL LEPAGE REAL ESTATE SERVICES LTD. |
|
|

Aneta Andrews
Broker
Dir:
416-576-5339
Bus:
905-278-3500
Fax:
1-888-407-8605
| Virtual Tour | Book Showing | Email a Friend |
Jump To:
At a Glance:
| Type: | Condo - Condo Apt |
| Area: | Toronto |
| Municipality: | Toronto |
| Neighbourhood: | Mimico |
| Style: | Apartment |
| Approximate Age: | New |
| Tax: | $2,625.11 |
| Maintenance Fee: | $679.98 |
| Beds: | 2+1 |
| Baths: | 2 |
| Garage: | 1 |
| Fireplace: | N |
Locatin Map:
Payment Calculator:

