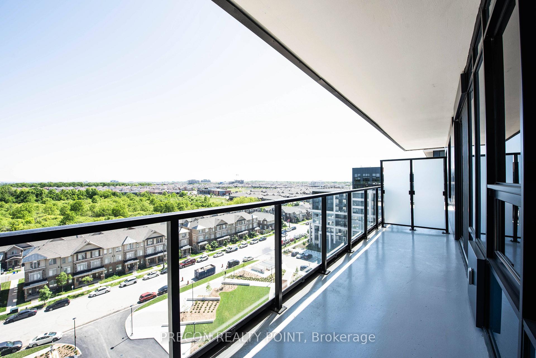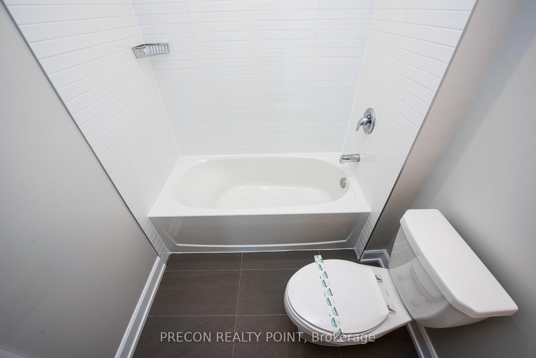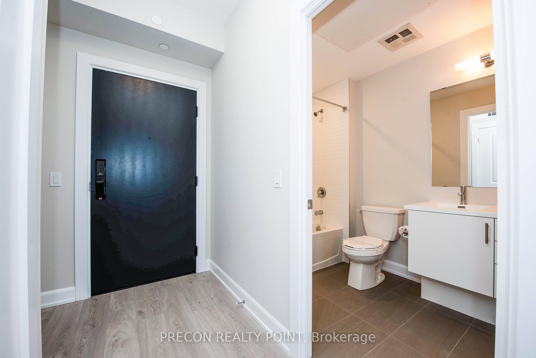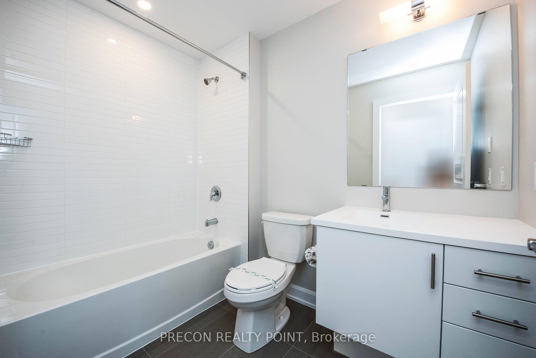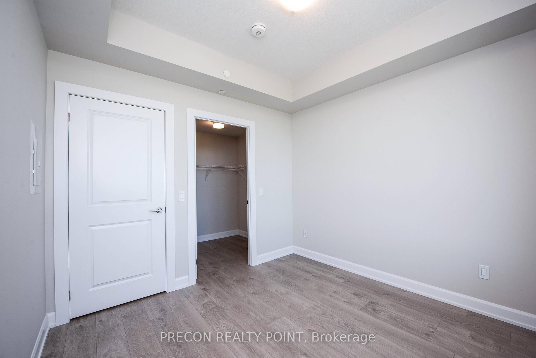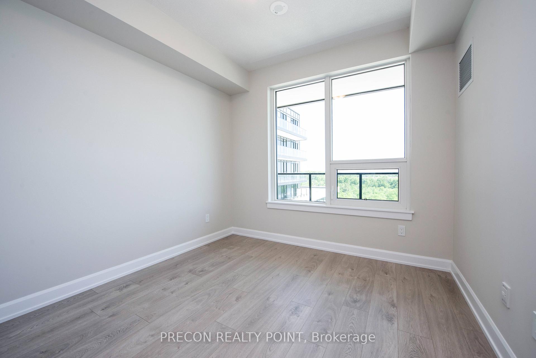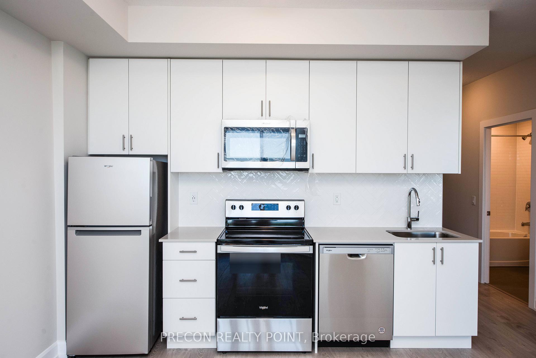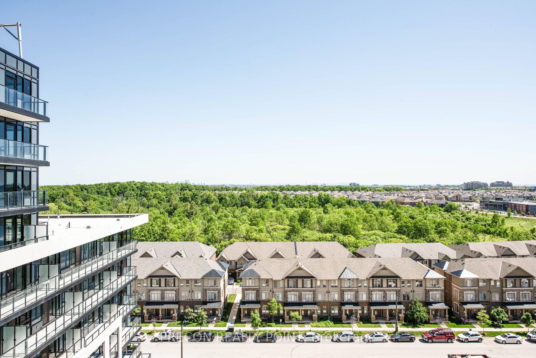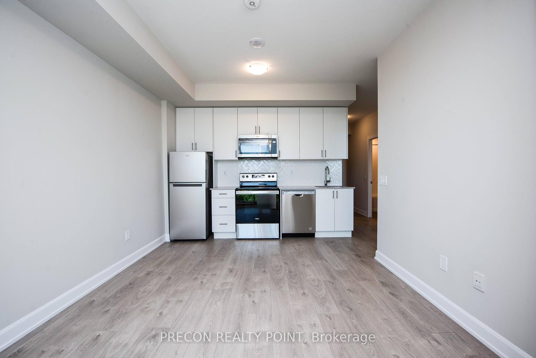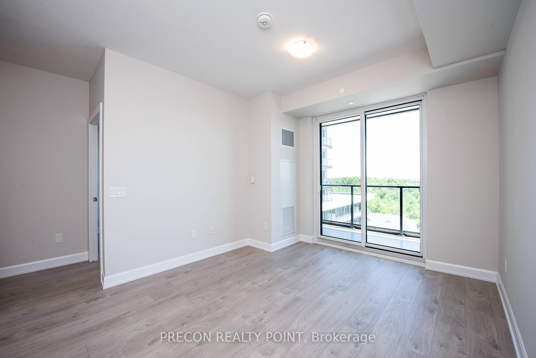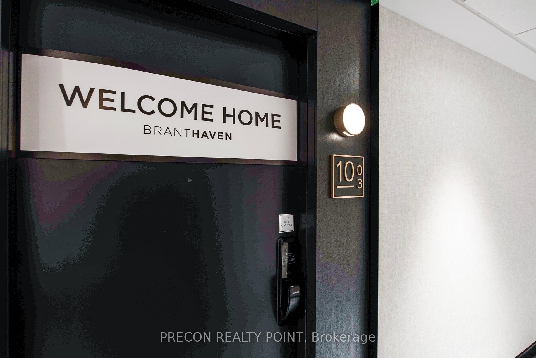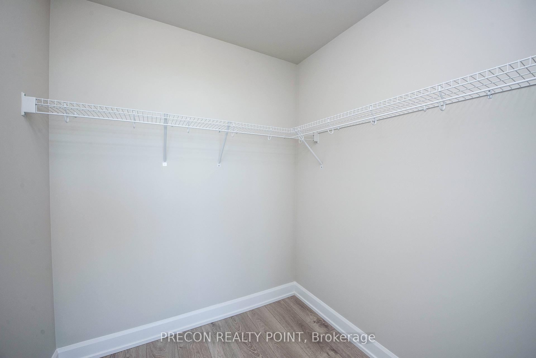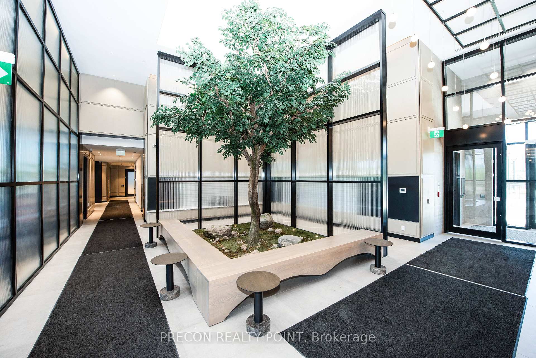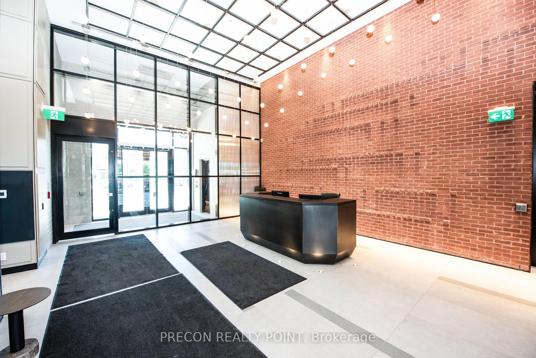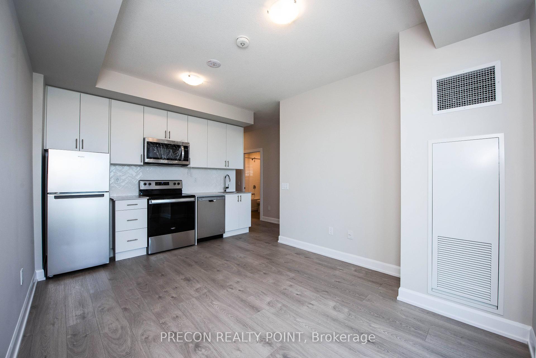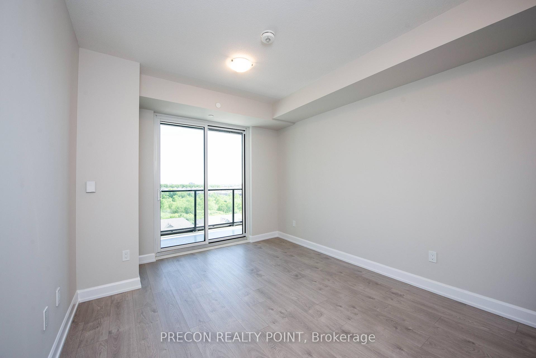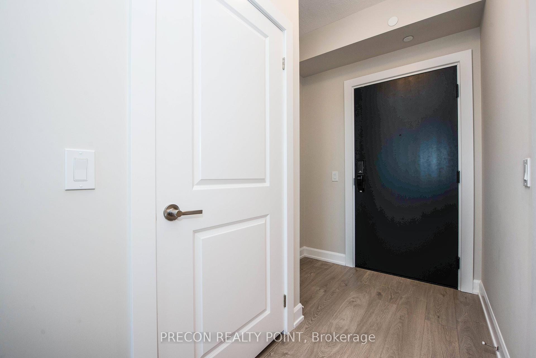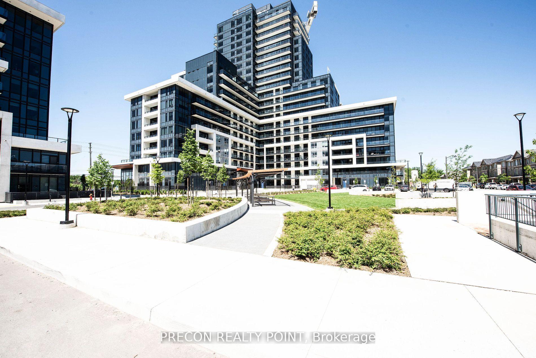$2,300
Available - For Rent
Listing ID: W10432941
3220 William Coltson Ave , Unit 1003, Oakville, L6H 7C2, Ontario
| Unveil your ideal sanctuary nestled in the vibrant heart of Oakville, where sophistication meets convenience in this exquisite, newly constructed 1 bed + 1 bath suite at Upper West Side Condos II. Boasting a bright, inviting & meticulously designed living space, this residence seamlessly blends comfort with elegance. Flynn model offers state-of-the-art kitchen adorned with premium stainless steel appliances, upgraded cabinets, quartz counters, 9 ft ceilings, full coat closet and a must see terrace extending living space by an additional 85 sq ft. The building itself epitomizes modern living, high-tech amenities, round-the-clock security, smart lock system, fitness centre, upscale party room, entertainment lounge, yoga studio, pet wash station, and a landscaped rooftop terrace offering panoramic views. |
| Extras: First Year Bell Fibe Internet Is Included In The Lease. For Added Convenience, This Unit Includes 1Underground Parking Spot and 1 Locker. |
| Price | $2,300 |
| Address: | 3220 William Coltson Ave , Unit 1003, Oakville, L6H 7C2, Ontario |
| Province/State: | Ontario |
| Condo Corporation No | 1234 |
| Level | 10 |
| Unit No | 03 |
| Directions/Cross Streets: | Trafalgar & Dundas |
| Rooms: | 3 |
| Bedrooms: | 1 |
| Bedrooms +: | |
| Kitchens: | 1 |
| Family Room: | N |
| Basement: | None |
| Furnished: | N |
| Approximatly Age: | 0-5 |
| Property Type: | Condo Apt |
| Style: | Apartment |
| Exterior: | Concrete |
| Garage Type: | Underground |
| Garage(/Parking)Space: | 0.00 |
| Drive Parking Spaces: | 1 |
| Park #1 | |
| Parking Type: | Owned |
| Exposure: | E |
| Balcony: | Open |
| Locker: | Owned |
| Pet Permited: | N |
| Approximatly Age: | 0-5 |
| Approximatly Square Footage: | 500-599 |
| CAC Included: | Y |
| Common Elements Included: | Y |
| Heat Included: | Y |
| Parking Included: | Y |
| Building Insurance Included: | Y |
| Fireplace/Stove: | N |
| Heat Source: | Electric |
| Heat Type: | Forced Air |
| Central Air Conditioning: | Central Air |
| Laundry Level: | Main |
| Ensuite Laundry: | Y |
| Elevator Lift: | Y |
| Although the information displayed is believed to be accurate, no warranties or representations are made of any kind. |
| PRECON REALTY POINT |
|
|

Aneta Andrews
Broker
Dir:
416-576-5339
Bus:
905-278-3500
Fax:
1-888-407-8605
| Virtual Tour | Book Showing | Email a Friend |
Jump To:
At a Glance:
| Type: | Condo - Condo Apt |
| Area: | Halton |
| Municipality: | Oakville |
| Neighbourhood: | Rural Oakville |
| Style: | Apartment |
| Approximate Age: | 0-5 |
| Beds: | 1 |
| Baths: | 1 |
| Fireplace: | N |
Locatin Map:

