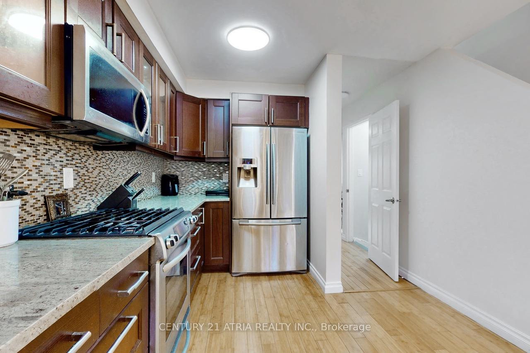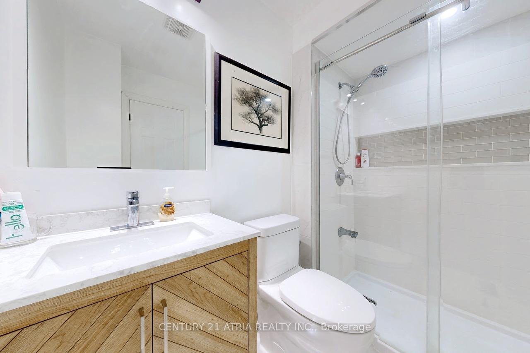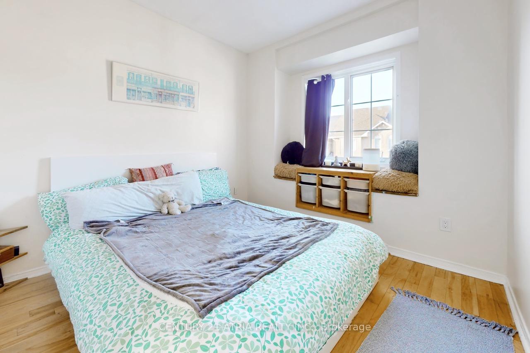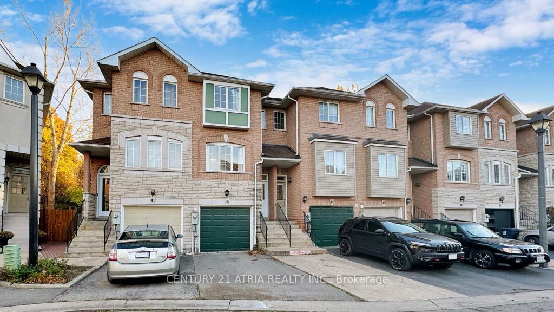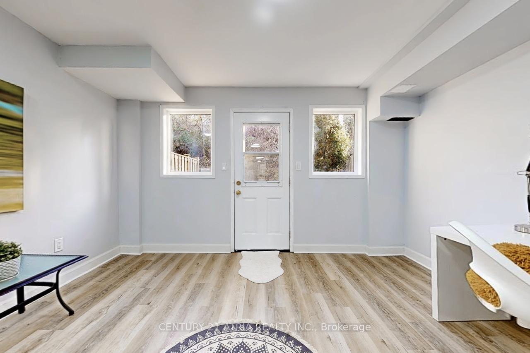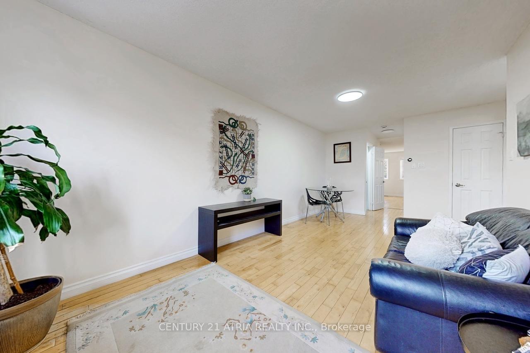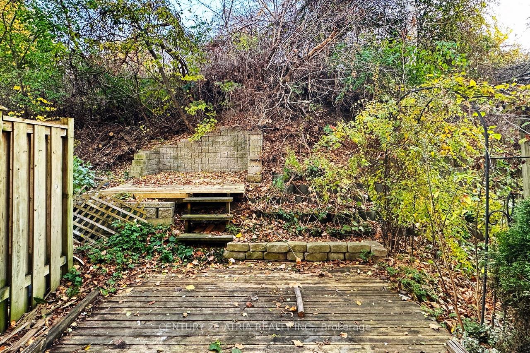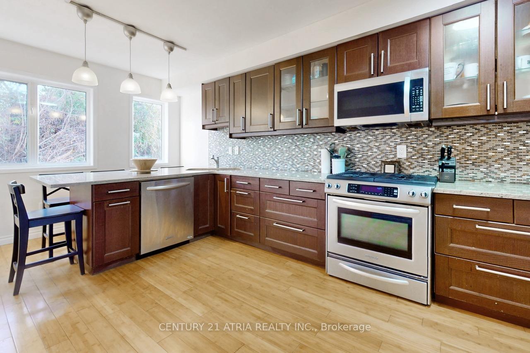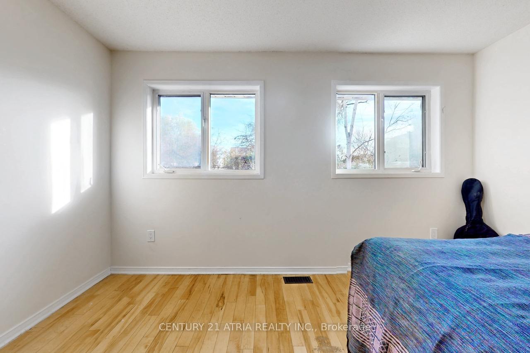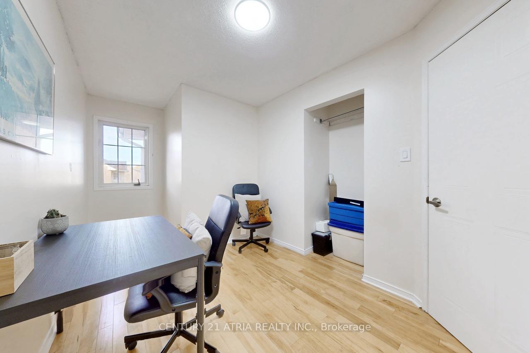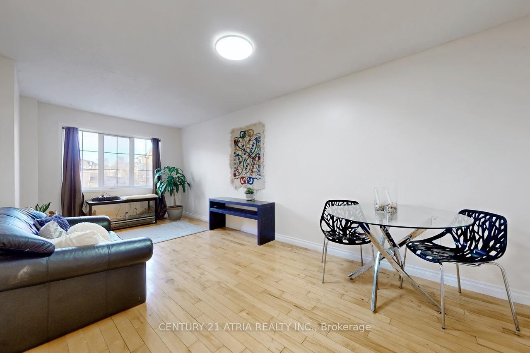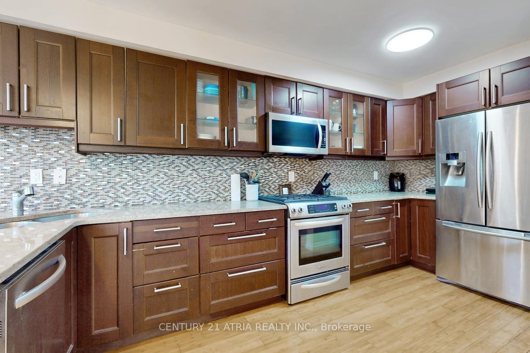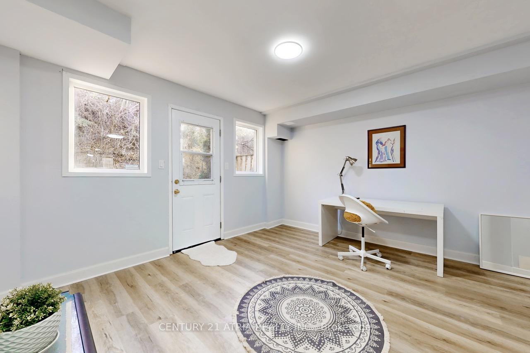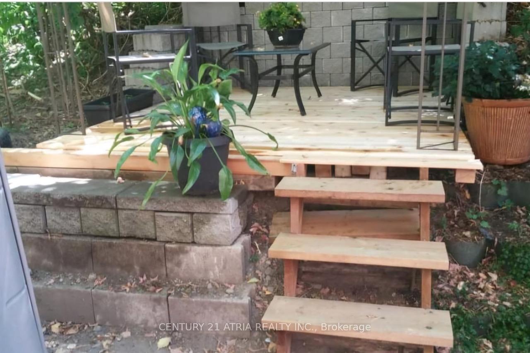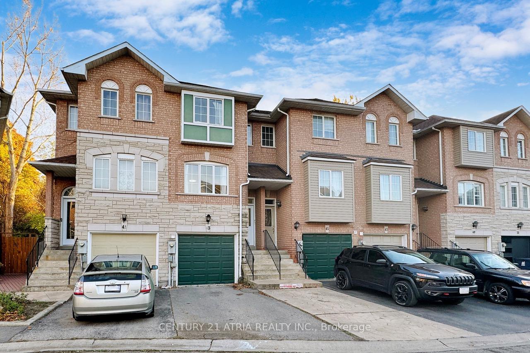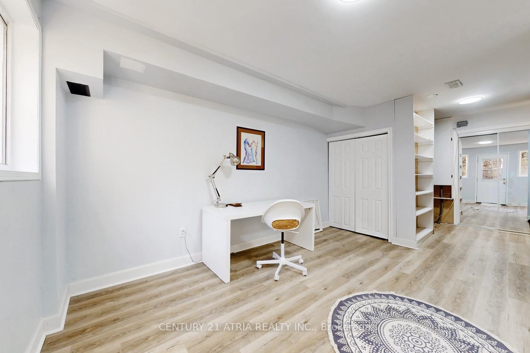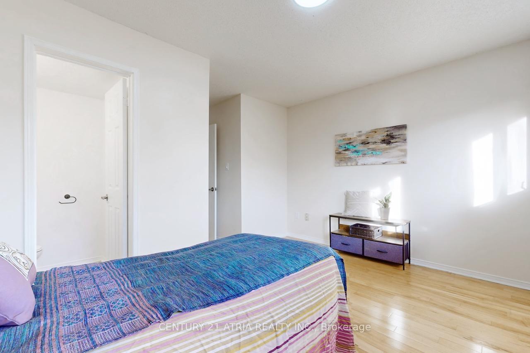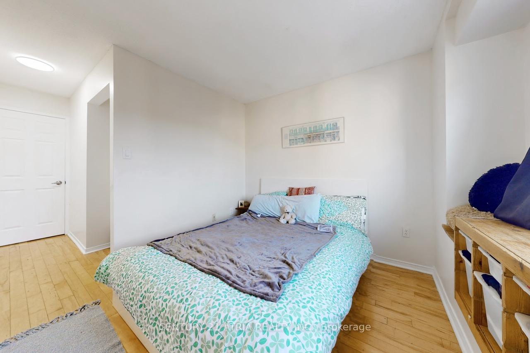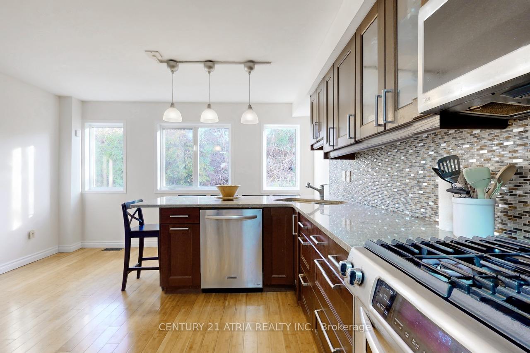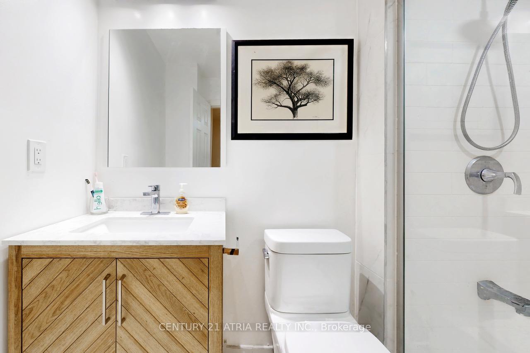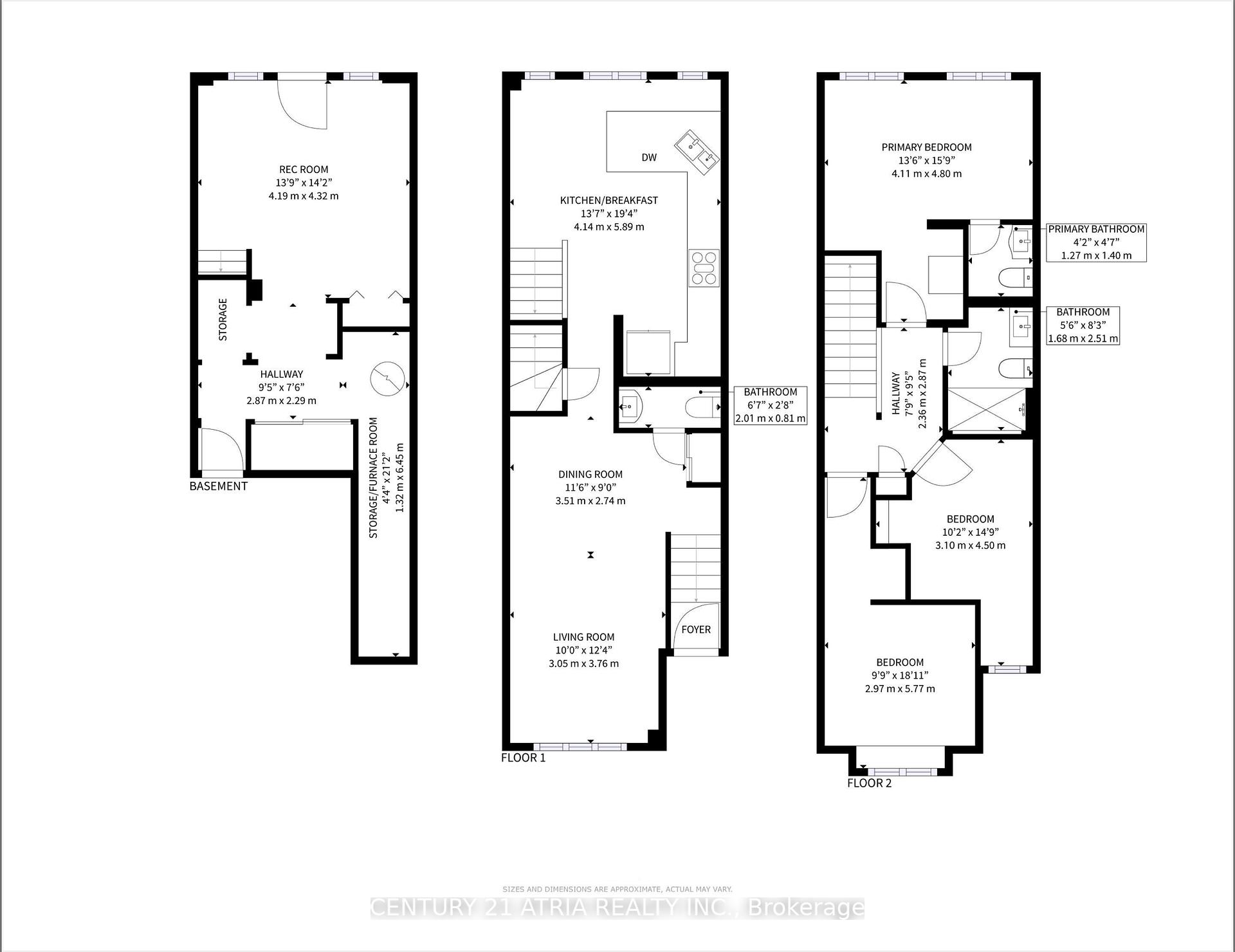$797,999
Available - For Sale
Listing ID: W10433217
43 Rivers Edge Dr , Toronto, M6M 5L4, Ontario
| Welcome to this charming townhouse, the perfect place to start a family! Situated in a quiet neighborhood within the city, this home features 3 bedrooms, 3 bathrooms, and a private backyard backing onto a treelined propertyideal for relaxing or enjoying summer days. A nearby playground and easy access to the Humber River Trail add to the appeal for outdoor enthusiasts. This fully updated home boasts a stunning kitchen with granite countertops and stainless steel appliances, while the modern bathroom provide both style and comfort. The homes functional layout ensures convenience and practicality for day-to-day living. Lower floor can be used as guest bedroom or family room/office. Conveniently located close to FreshCo, No Frills, UP Express, TTC, and a variety of restaurants, this home combines peaceful surroundings with urban convenience. |
| Extras: S/S Fridge, Stove, Dishwasher, Rangehood, Microwave, Washer & Dryer, G.D.O, All Existing Elf's. All Window Coverings & Blinds. |
| Price | $797,999 |
| Taxes: | $2632.27 |
| Maintenance Fee: | 160.00 |
| Address: | 43 Rivers Edge Dr , Toronto, M6M 5L4, Ontario |
| Province/State: | Ontario |
| Condo Corporation No | MTCC |
| Level | 1 |
| Unit No | 23 |
| Directions/Cross Streets: | Weston Rd And Jane St |
| Rooms: | 7 |
| Bedrooms: | 3 |
| Bedrooms +: | |
| Kitchens: | 1 |
| Family Room: | N |
| Basement: | Finished |
| Property Type: | Condo Townhouse |
| Style: | 3-Storey |
| Exterior: | Brick |
| Garage Type: | Built-In |
| Garage(/Parking)Space: | 1.00 |
| Drive Parking Spaces: | 1 |
| Park #1 | |
| Parking Type: | Owned |
| Exposure: | N |
| Balcony: | None |
| Locker: | None |
| Pet Permited: | Restrict |
| Approximatly Square Footage: | 1200-1399 |
| Property Features: | Fenced Yard, Grnbelt/Conserv, Park, Public Transit, School, Wooded/Treed |
| Maintenance: | 160.00 |
| Fireplace/Stove: | N |
| Heat Source: | Gas |
| Heat Type: | Forced Air |
| Central Air Conditioning: | Central Air |
| Laundry Level: | Lower |
$
%
Years
This calculator is for demonstration purposes only. Always consult a professional
financial advisor before making personal financial decisions.
| Although the information displayed is believed to be accurate, no warranties or representations are made of any kind. |
| CENTURY 21 ATRIA REALTY INC. |
|
|

Aneta Andrews
Broker
Dir:
416-576-5339
Bus:
905-278-3500
Fax:
1-888-407-8605
| Virtual Tour | Book Showing | Email a Friend |
Jump To:
At a Glance:
| Type: | Condo - Condo Townhouse |
| Area: | Toronto |
| Municipality: | Toronto |
| Neighbourhood: | Mount Dennis |
| Style: | 3-Storey |
| Tax: | $2,632.27 |
| Maintenance Fee: | $160 |
| Beds: | 3 |
| Baths: | 3 |
| Garage: | 1 |
| Fireplace: | N |
Locatin Map:
Payment Calculator:

