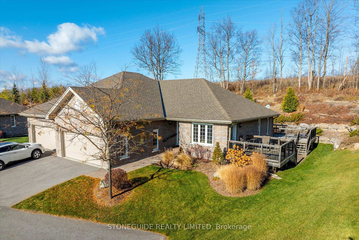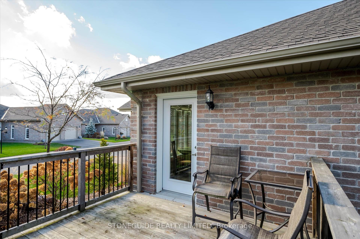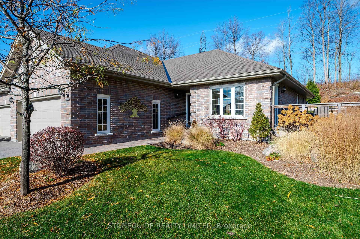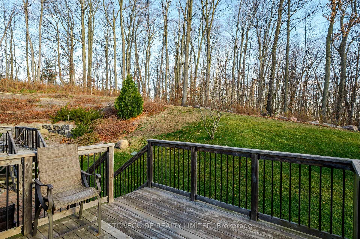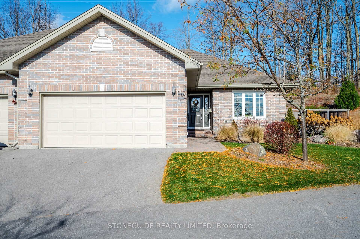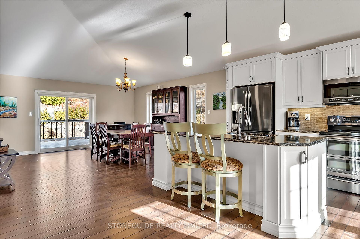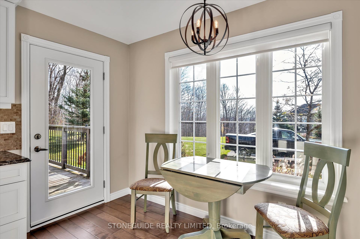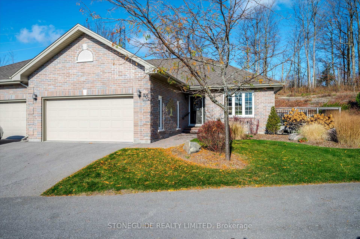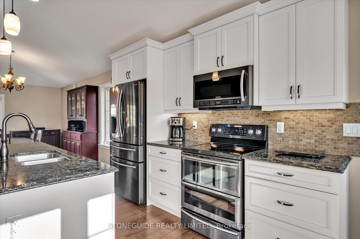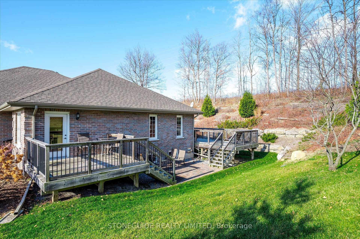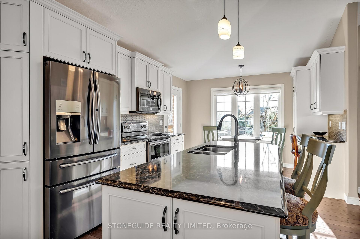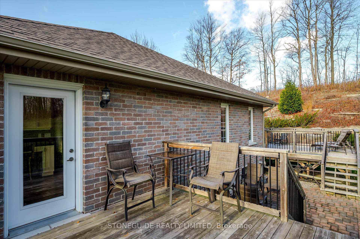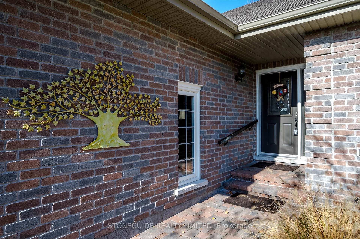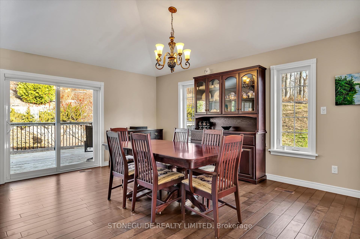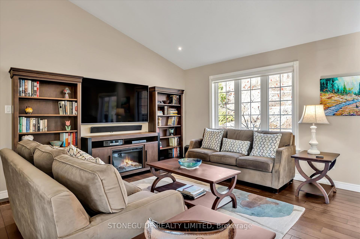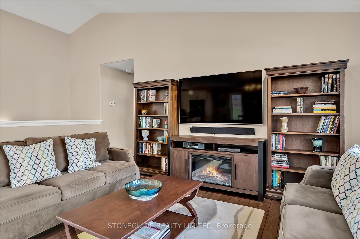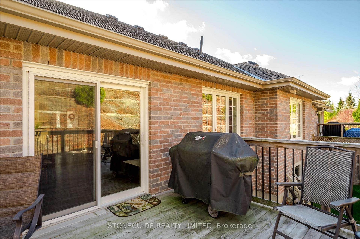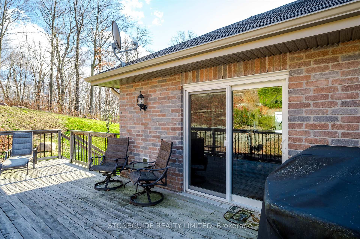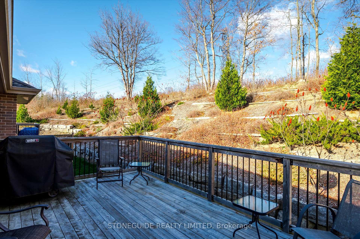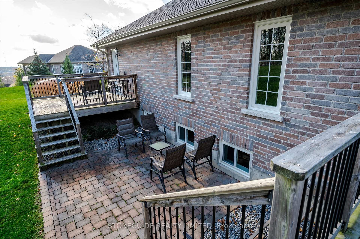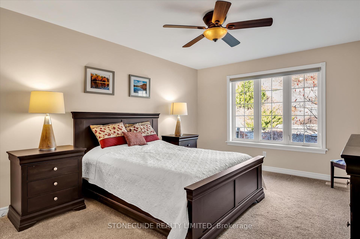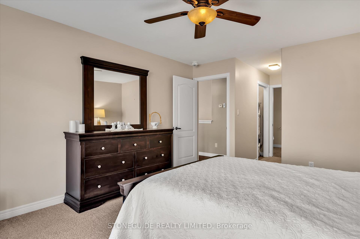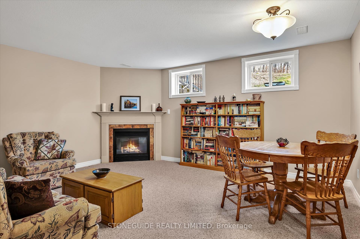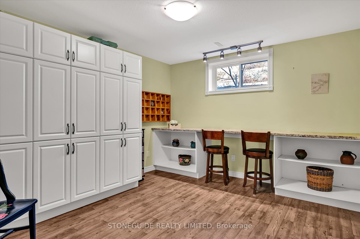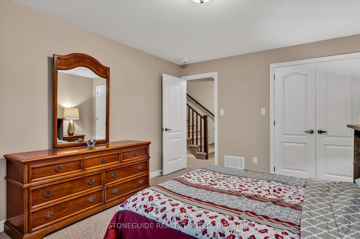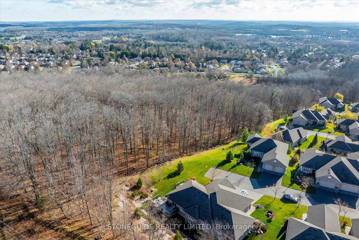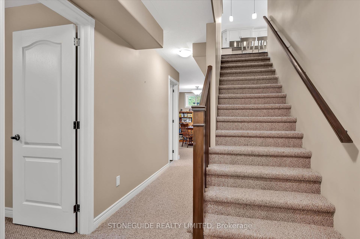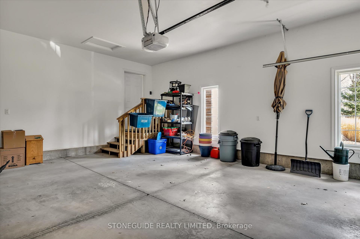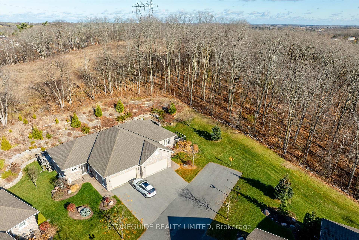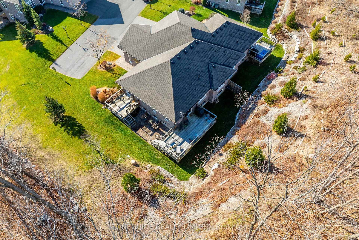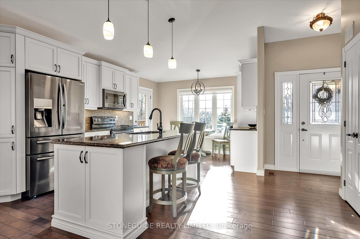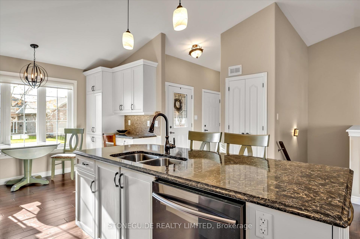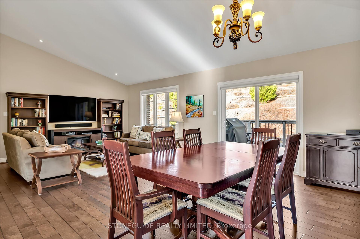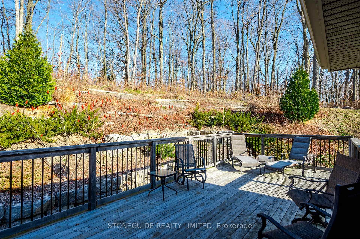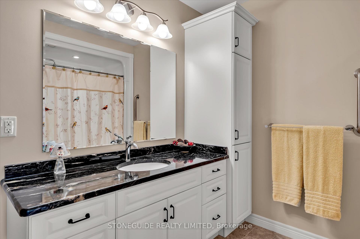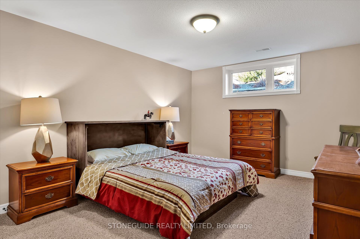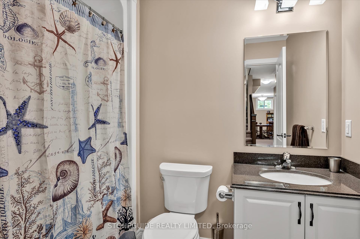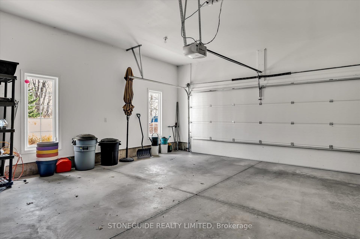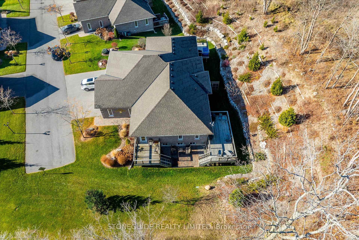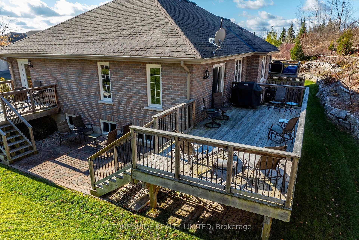$985,000
Available - For Sale
Listing ID: X10432285
301 CARNEGIE Ave , Unit 202, Peterborough, K9L 1N2, Ontario
| As soon as you pull up to this spacious end-unit condo you will realize you are in for something special. Offering the perfect blend of comfort, privacy, and natural beauty, with no neighbors behind and siding onto a forested area. Enjoy the open concept living area with soaring vaulted ceilings and patio doors and large windows on three sides allowing for great natural light and easy access to the wrap around deck. A second deck off the kitchen is a great place for morning coffee and sunrises. The private patio area adds even more outdoor living space to enjoy the peaceful surroundings. The primary bedroom complete with a full ensuite and a walk-in closet. Plus, the convenient main-floor laundry ensures that everything is within easy reach. Downstairs, the finished lower level offers even more space to enjoy, including a spacious bedroom, a craft room, and a cozy family room with a gas fireplace. There is also a workshop area for your hobbies and a full bathroom for added convenience. Double car garage and double driveway as well as convenient guest parking out front. Truly a one of a kind. |
| Price | $985,000 |
| Taxes: | $7055.00 |
| Maintenance Fee: | 527.00 |
| Address: | 301 CARNEGIE Ave , Unit 202, Peterborough, K9L 1N2, Ontario |
| Province/State: | Ontario |
| Condo Corporation No | 45 |
| Level | 1 |
| Unit No | 8 |
| Directions/Cross Streets: | Carnegie/Woodland |
| Rooms: | 8 |
| Bedrooms: | 1 |
| Bedrooms +: | 2 |
| Kitchens: | 1 |
| Family Room: | N |
| Basement: | Full, Part Fin |
| Approximatly Age: | 6-10 |
| Property Type: | Condo Townhouse |
| Style: | Bungalow |
| Exterior: | Brick |
| Garage Type: | Attached |
| Garage(/Parking)Space: | 2.00 |
| Drive Parking Spaces: | 2 |
| Park #1 | |
| Parking Type: | Exclusive |
| Exposure: | S |
| Balcony: | Open |
| Locker: | None |
| Pet Permited: | Restrict |
| Approximatly Age: | 6-10 |
| Approximatly Square Footage: | 1200-1399 |
| Maintenance: | 527.00 |
| Common Elements Included: | Y |
| Parking Included: | Y |
| Building Insurance Included: | Y |
| Fireplace/Stove: | Y |
| Heat Source: | Gas |
| Heat Type: | Forced Air |
| Central Air Conditioning: | Central Air |
| Ensuite Laundry: | Y |
$
%
Years
This calculator is for demonstration purposes only. Always consult a professional
financial advisor before making personal financial decisions.
| Although the information displayed is believed to be accurate, no warranties or representations are made of any kind. |
| STONEGUIDE REALTY LIMITED |
|
|

Aneta Andrews
Broker
Dir:
416-576-5339
Bus:
905-278-3500
Fax:
1-888-407-8605
| Virtual Tour | Book Showing | Email a Friend |
Jump To:
At a Glance:
| Type: | Condo - Condo Townhouse |
| Area: | Peterborough |
| Municipality: | Peterborough |
| Neighbourhood: | Northcrest |
| Style: | Bungalow |
| Approximate Age: | 6-10 |
| Tax: | $7,055 |
| Maintenance Fee: | $527 |
| Beds: | 1+2 |
| Baths: | 3 |
| Garage: | 2 |
| Fireplace: | Y |
Locatin Map:
Payment Calculator:

