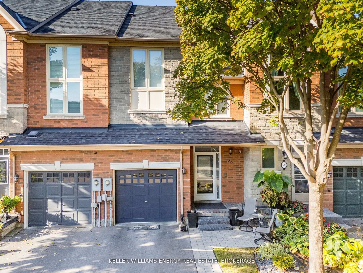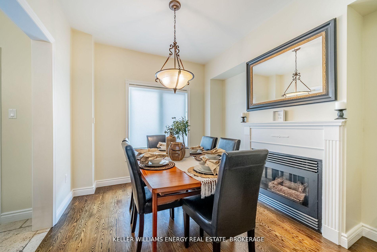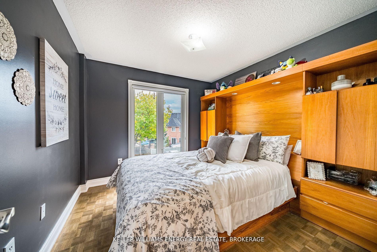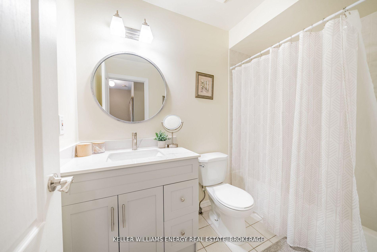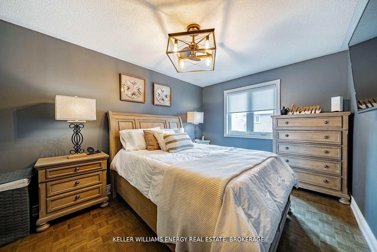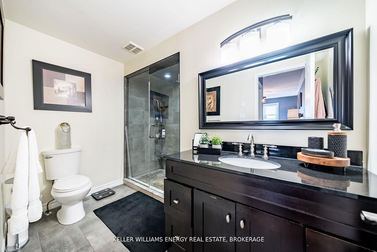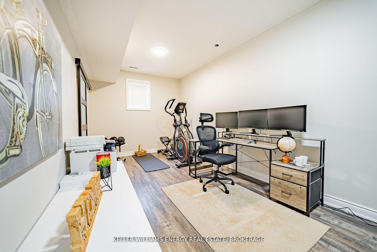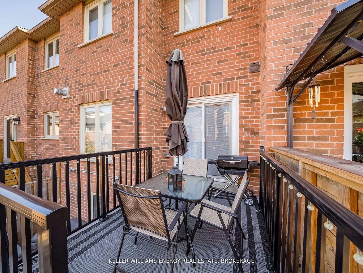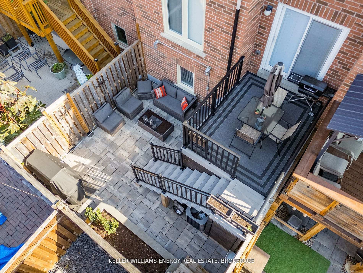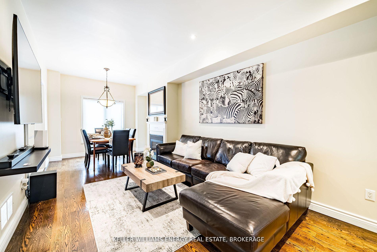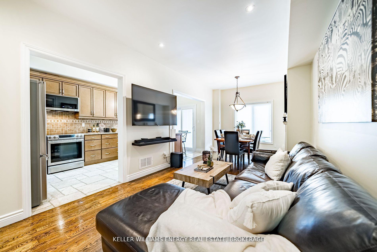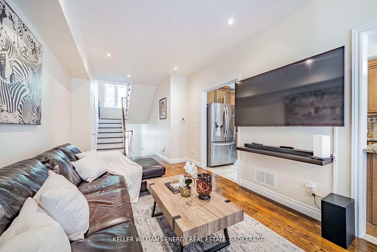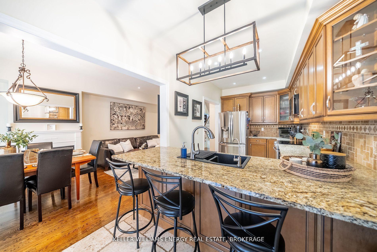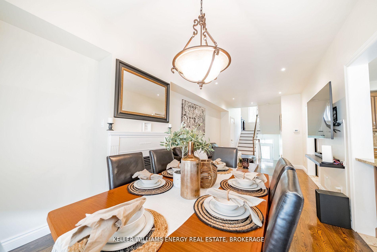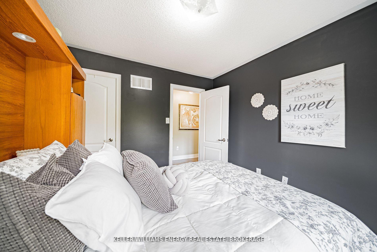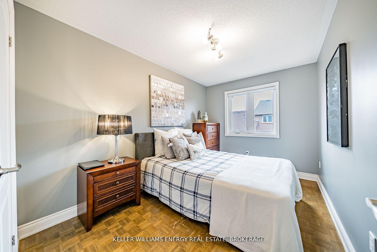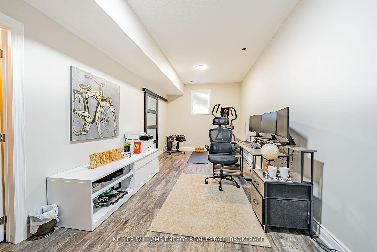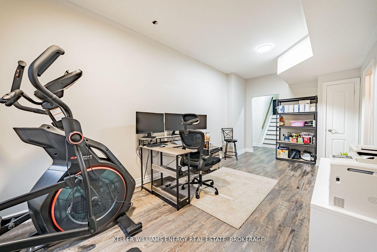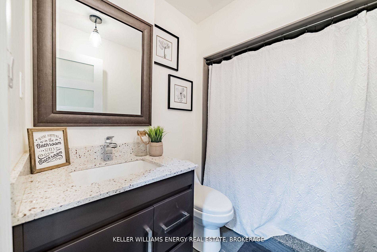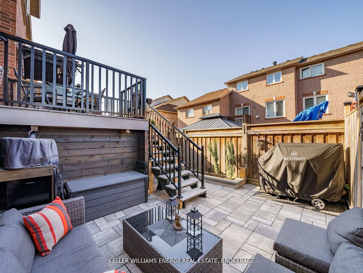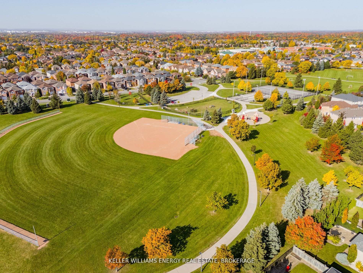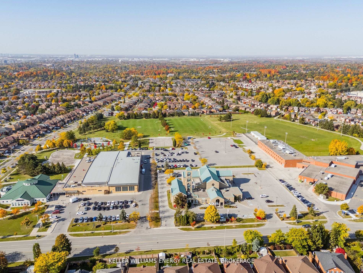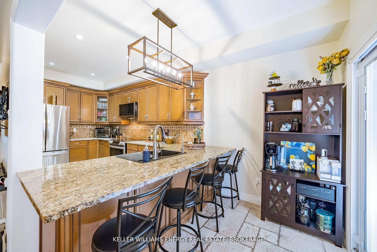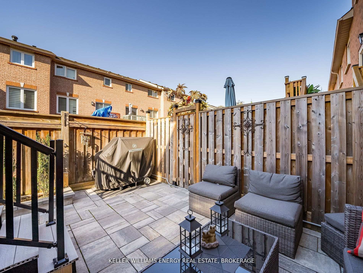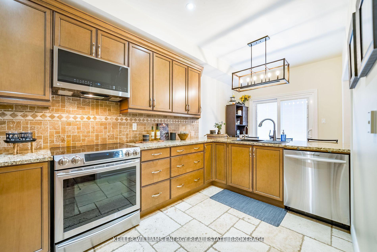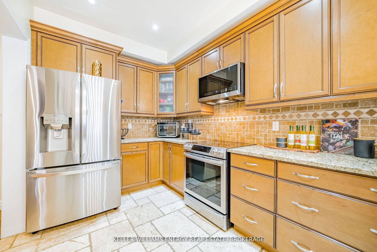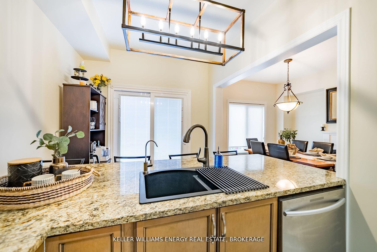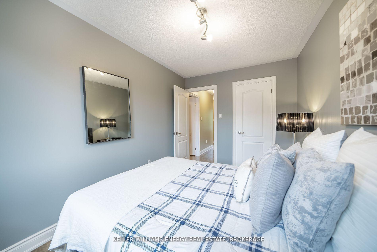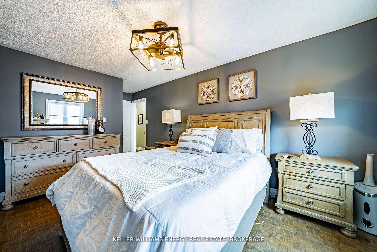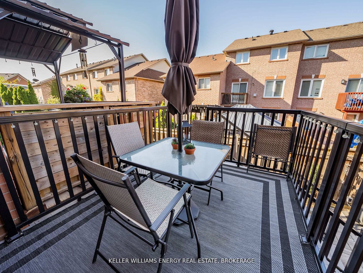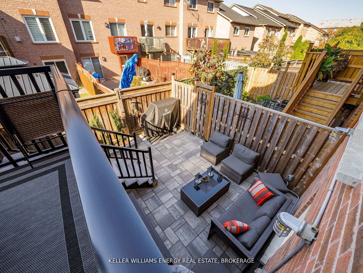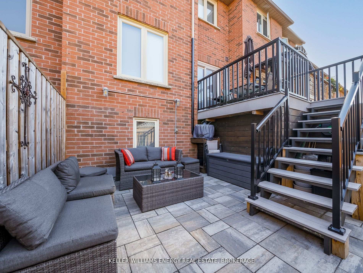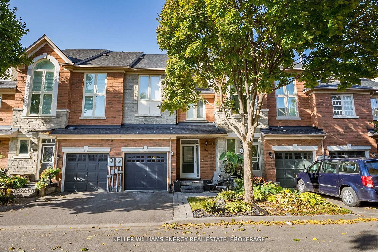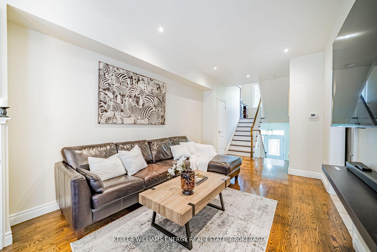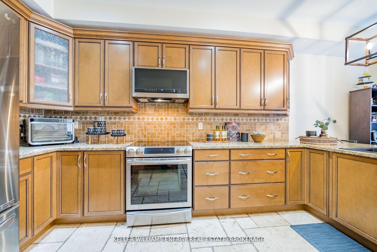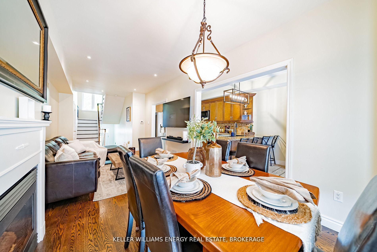$899,900
Available - For Sale
Listing ID: N10433298
180 Blue Willow Dr , Unit 29, Vaughan, L4L 9C9, Ontario
| Charming 2-Story Townhouse in Vaughan! This beautifully maintained 2-story Townhouse features stunning Hardwood floors and an Open-Concept Living and Dining area, perfect for modern living. The spacious Kitchen boasts a Breakfast Bar and Stainless Steel Appliances, making it an ideal spot for both casual meals and entertaining. With three comfortable Bedrooms and two well-appointed Bathrooms on the second level, as well as a convenient and stylish 3-piece Bath on the lower level. This home provides ample space for Families or Guests. Large windows in the Bedrooms flood the space with natural light, creating a warm and inviting atmosphere. The lower-level Family room offers additional living space for relaxation or play, while the outdoor patio is perfect for summer gatherings. With plenty of space for seating and a built-in BBQ area, you can entertain friends and family in style. Don't miss this opportunity to own a lovely townhouse in a prime Vaughan location, close to schools, trails, shopping, and hwy access! |
| Price | $899,900 |
| Taxes: | $3590.44 |
| Maintenance Fee: | 140.00 |
| Address: | 180 Blue Willow Dr , Unit 29, Vaughan, L4L 9C9, Ontario |
| Province/State: | Ontario |
| Condo Corporation No | YRCC |
| Level | 1 |
| Unit No | 29 |
| Directions/Cross Streets: | HWY 7/ WESTON RD |
| Rooms: | 7 |
| Rooms +: | 1 |
| Bedrooms: | 3 |
| Bedrooms +: | |
| Kitchens: | 1 |
| Family Room: | N |
| Basement: | Finished |
| Property Type: | Condo Townhouse |
| Style: | 3-Storey |
| Exterior: | Brick, Stone |
| Garage Type: | Attached |
| Garage(/Parking)Space: | 1.00 |
| Drive Parking Spaces: | 1 |
| Park #1 | |
| Parking Type: | Owned |
| Exposure: | S |
| Balcony: | None |
| Locker: | None |
| Pet Permited: | Restrict |
| Approximatly Square Footage: | 1400-1599 |
| Maintenance: | 140.00 |
| Common Elements Included: | Y |
| Parking Included: | Y |
| Fireplace/Stove: | Y |
| Heat Source: | Gas |
| Heat Type: | Forced Air |
| Central Air Conditioning: | Central Air |
$
%
Years
This calculator is for demonstration purposes only. Always consult a professional
financial advisor before making personal financial decisions.
| Although the information displayed is believed to be accurate, no warranties or representations are made of any kind. |
| KELLER WILLIAMS ENERGY REAL ESTATE, BROKERAGE |
|
|

Aneta Andrews
Broker
Dir:
416-576-5339
Bus:
905-278-3500
Fax:
1-888-407-8605
| Virtual Tour | Book Showing | Email a Friend |
Jump To:
At a Glance:
| Type: | Condo - Condo Townhouse |
| Area: | York |
| Municipality: | Vaughan |
| Neighbourhood: | East Woodbridge |
| Style: | 3-Storey |
| Tax: | $3,590.44 |
| Maintenance Fee: | $140 |
| Beds: | 3 |
| Baths: | 3 |
| Garage: | 1 |
| Fireplace: | Y |
Locatin Map:
Payment Calculator:

