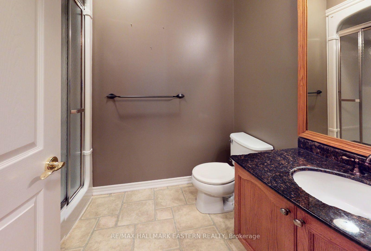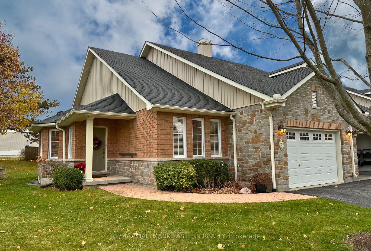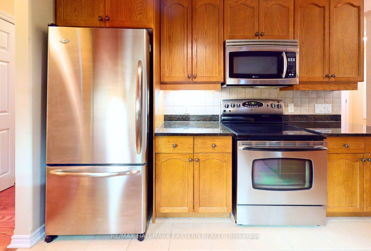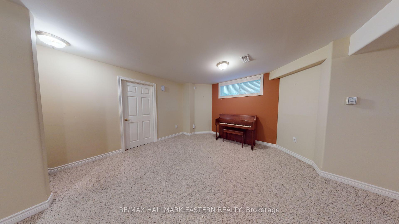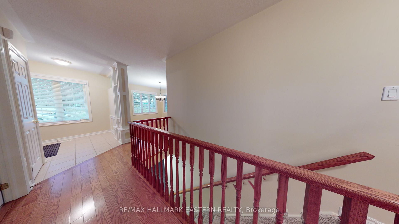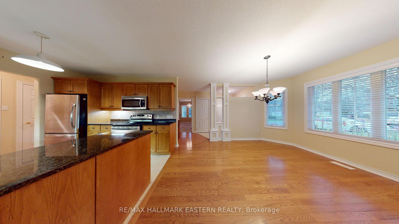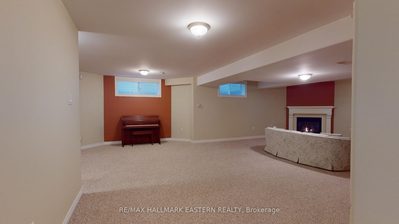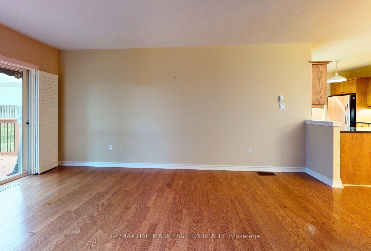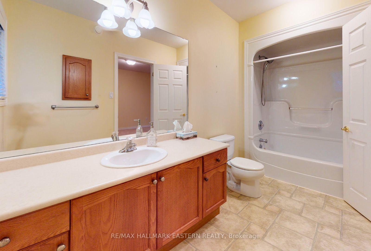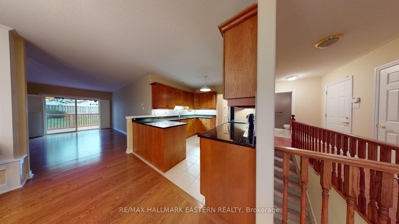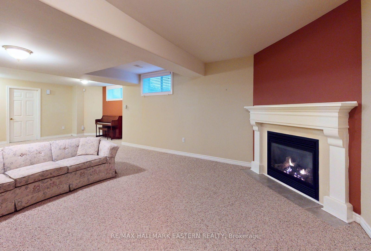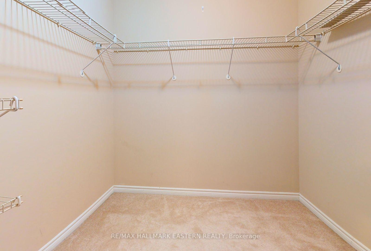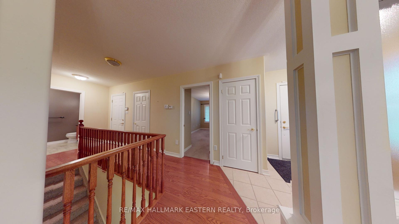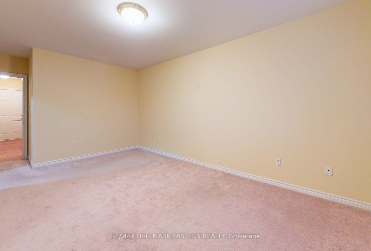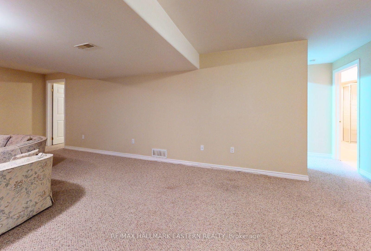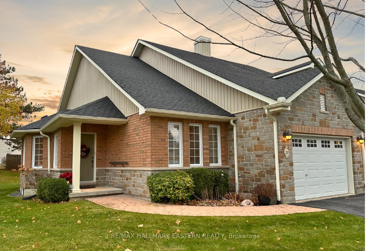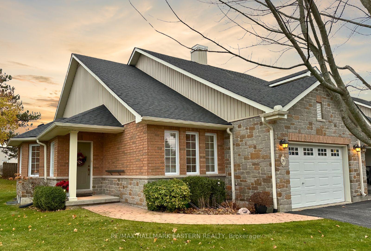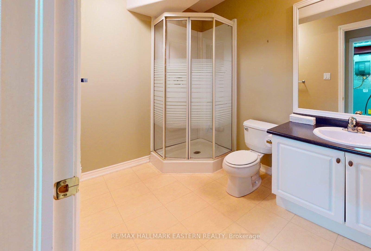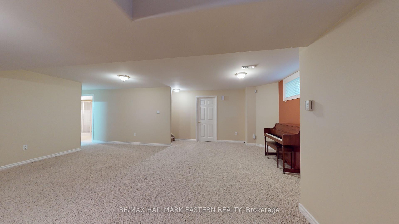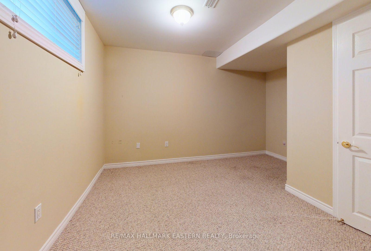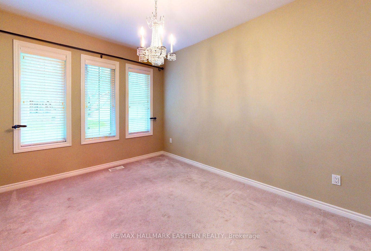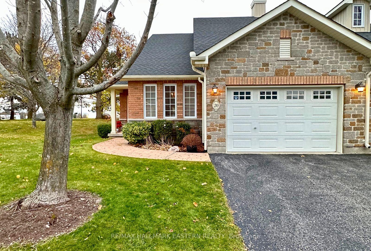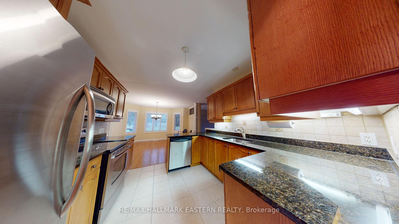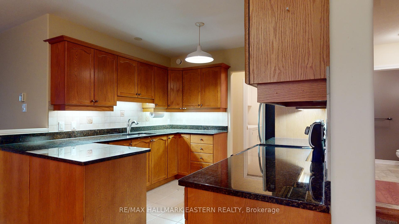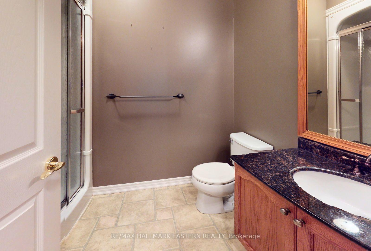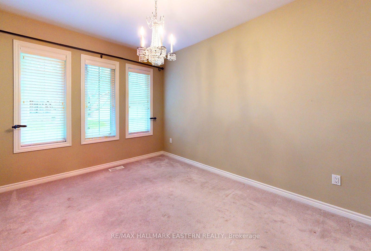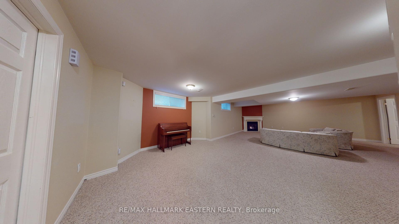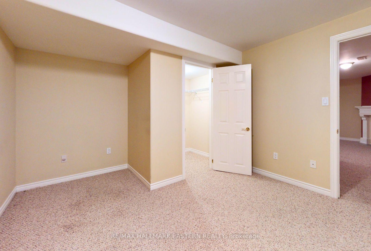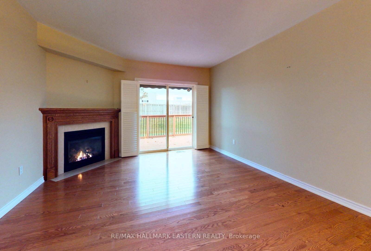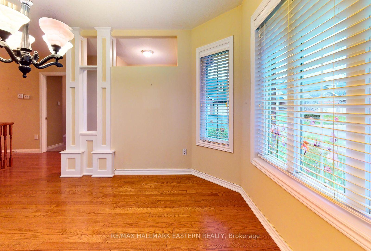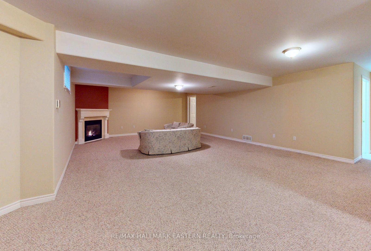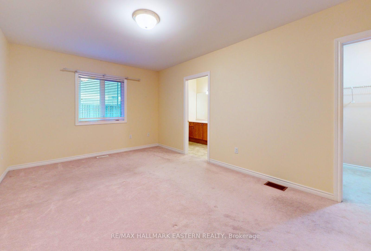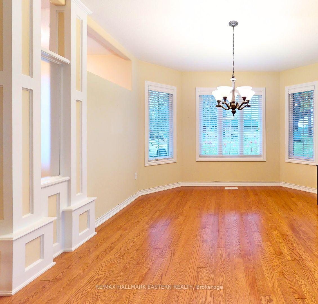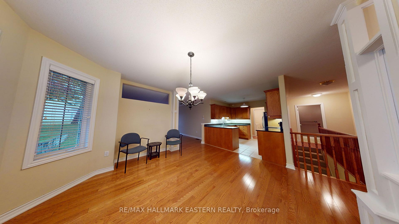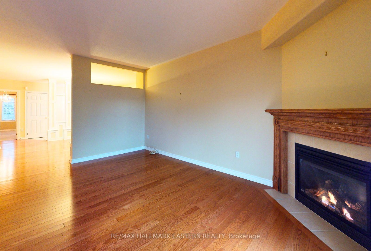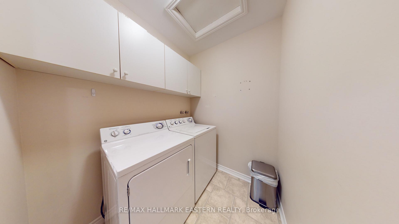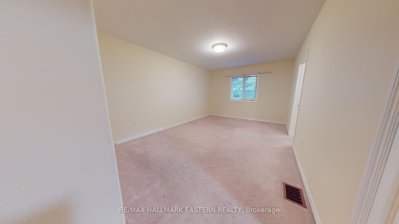$849,900
Available - For Sale
Listing ID: X10432376
20 Village Cres , Peterborough, K9J 0A9, Ontario
| Discover this bright and spacious end-unit bungalow condo in the sought-after 22-acre Westview Village, designed for an active adult lifestyle in Peterborough's west end. Located next to the putting green, this home offers approximately 1,400 sq. ft. of living space with hardwood floors, 2 cozy gas fireplaces, and neutral decor. The main floor features an efficient kitchen w/granite counters, ample cabinetry, stainless steel appliances, spacious primary bedroom w/ensuite bath and main floor laundry. The finished lower level adds 800 sq. ft., including a family room, bedroom, full bath, and plenty of storage. Enjoy the private deck perfect for BBQs and relaxing in the sun or shade. The attached 1.5-car garage adds convenience. Westview Village features beautifully landscaped grounds, walking trails, a picturesque pond with a fountain, a gazebo, and a putting green. Close to Harper Park, shopping, golf courses, the Wellness Centre, and Peterborough Regional Hospital, with bus access to Lansdowne Street. Don't miss this chance to embrace a low-maintenance, vibrant lifestyle. |
| Price | $849,900 |
| Taxes: | $6258.26 |
| Maintenance Fee: | 390.00 |
| Address: | 20 Village Cres , Peterborough, K9J 0A9, Ontario |
| Province/State: | Ontario |
| Condo Corporation No | PSC |
| Level | 1 |
| Unit No | 20 |
| Directions/Cross Streets: | Lansdowne West & Spillsbury Drive |
| Rooms: | 7 |
| Rooms +: | 3 |
| Bedrooms: | 2 |
| Bedrooms +: | 1 |
| Kitchens: | 1 |
| Family Room: | N |
| Basement: | Finished, Full |
| Approximatly Age: | 16-30 |
| Property Type: | Condo Townhouse |
| Style: | Bungalow |
| Exterior: | Brick, Vinyl Siding |
| Garage Type: | Attached |
| Garage(/Parking)Space: | 1.50 |
| Drive Parking Spaces: | 2 |
| Park #1 | |
| Parking Type: | Exclusive |
| Exposure: | E |
| Balcony: | None |
| Locker: | None |
| Pet Permited: | Restrict |
| Approximatly Age: | 16-30 |
| Approximatly Square Footage: | 1400-1599 |
| Building Amenities: | Visitor Parking |
| Property Features: | Golf, Grnbelt/Conserv, Hospital, Level, Marina, Park |
| Maintenance: | 390.00 |
| Common Elements Included: | Y |
| Parking Included: | Y |
| Fireplace/Stove: | Y |
| Heat Source: | Gas |
| Heat Type: | Forced Air |
| Central Air Conditioning: | Central Air |
| Elevator Lift: | N |
$
%
Years
This calculator is for demonstration purposes only. Always consult a professional
financial advisor before making personal financial decisions.
| Although the information displayed is believed to be accurate, no warranties or representations are made of any kind. |
| RE/MAX HALLMARK EASTERN REALTY |
|
|

Aneta Andrews
Broker
Dir:
416-576-5339
Bus:
905-278-3500
Fax:
1-888-407-8605
| Book Showing | Email a Friend |
Jump To:
At a Glance:
| Type: | Condo - Condo Townhouse |
| Area: | Peterborough |
| Municipality: | Peterborough |
| Neighbourhood: | Monaghan |
| Style: | Bungalow |
| Approximate Age: | 16-30 |
| Tax: | $6,258.26 |
| Maintenance Fee: | $390 |
| Beds: | 2+1 |
| Baths: | 3 |
| Garage: | 2 |
| Fireplace: | Y |
Locatin Map:
Payment Calculator:

