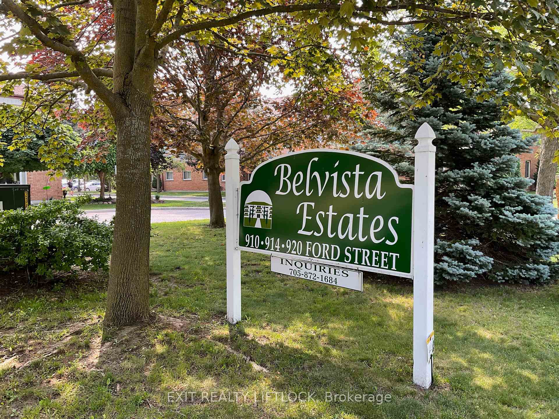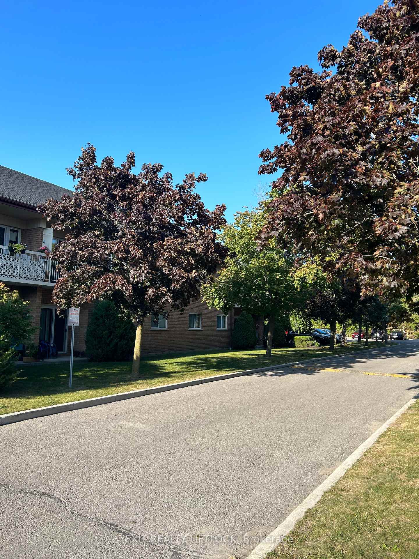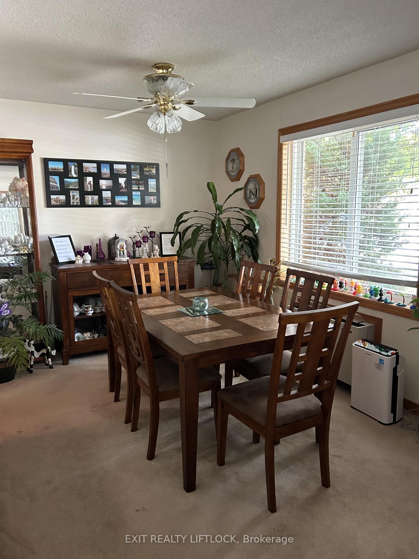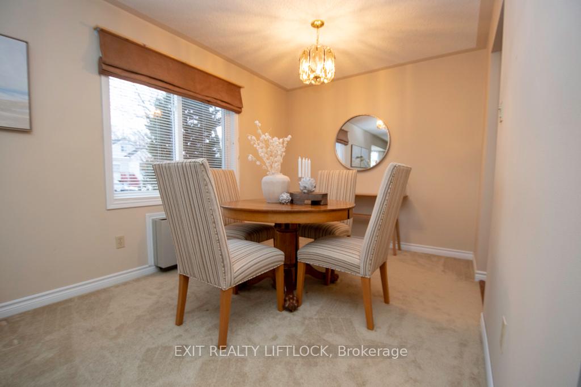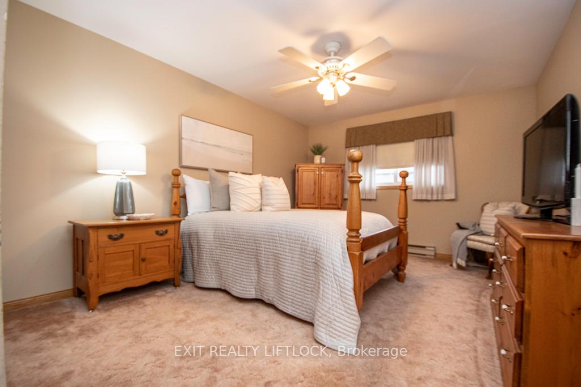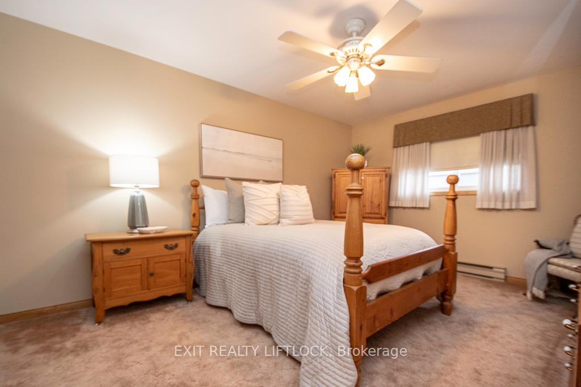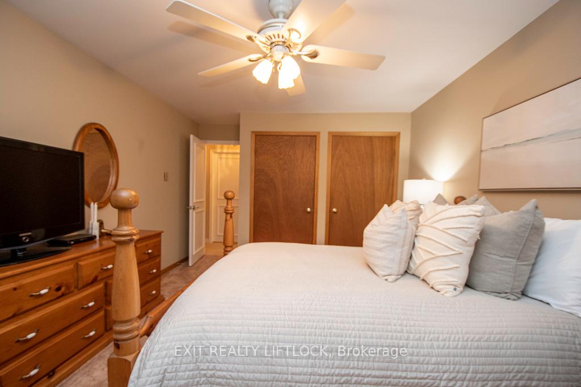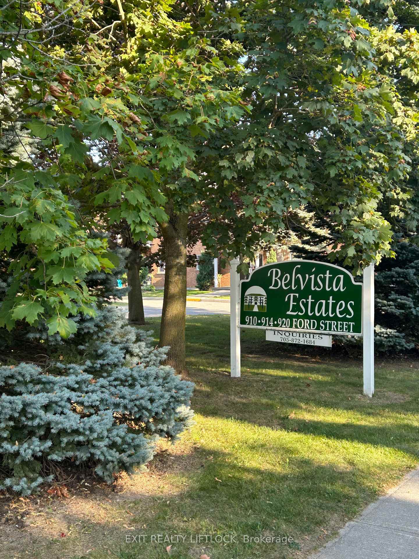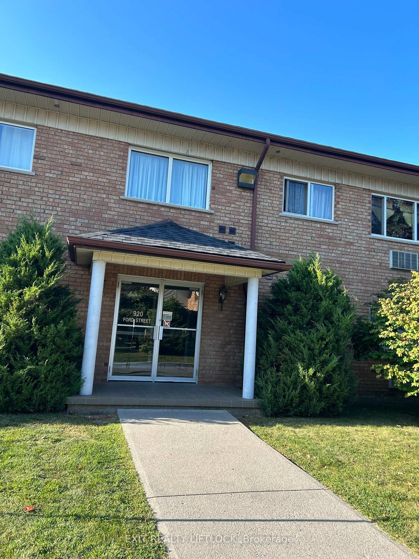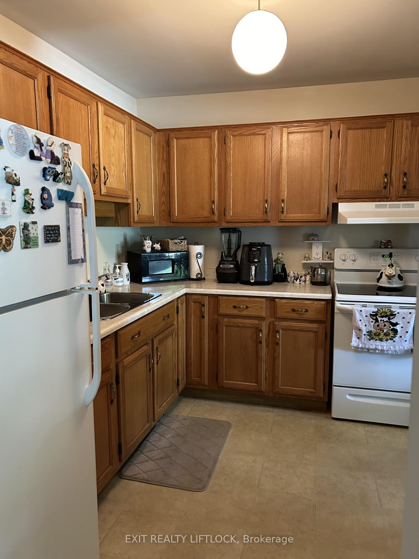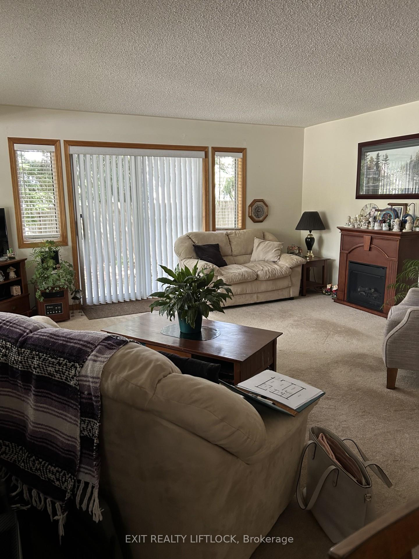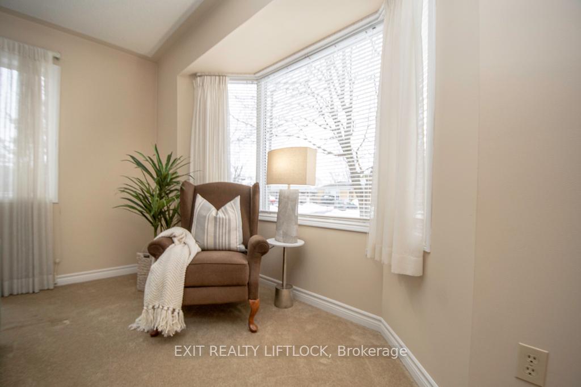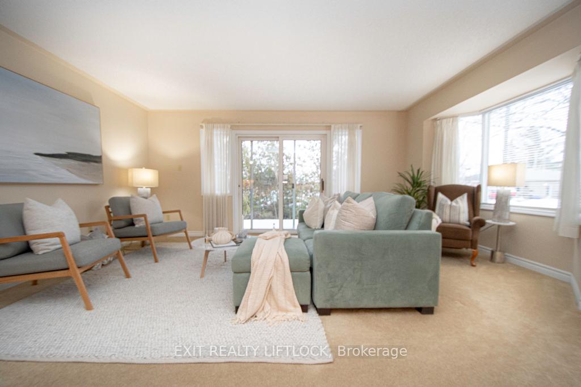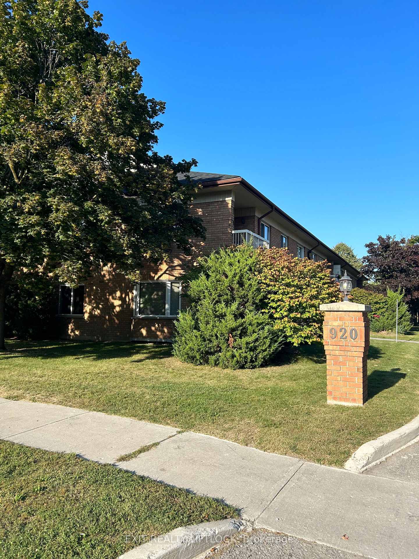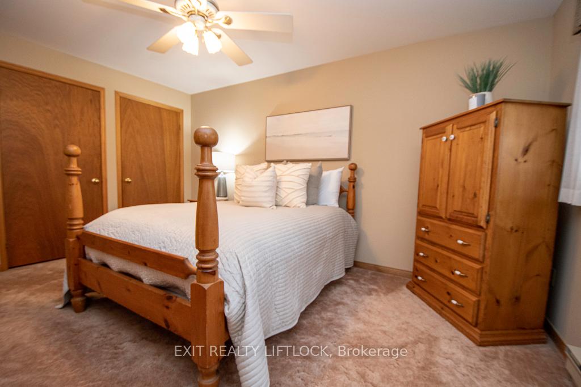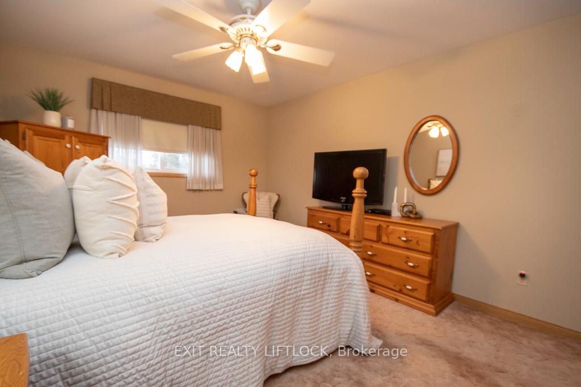$415,000
Available - For Sale
Listing ID: X9296973
920 Ford St , Unit 102, Peterborough, K9J 5V3, Ontario
| Discover the charm of simple living in this bright and inviting corner unit, perfectly situated in a quiet adult building. Nestled on a peaceful street this condo offers the best of both worlds? Tranquility with the convenience of being within walking distance to Lansdowne Street's amenities and public transportation. Step inside to enjoy the abundant natural light that fills the space through large windows with western exposure. The living area opens up to a private patio, perfect for relaxing or entertaining. With excellent room sizes and ample storage, including a lower-level storage space, this unit is designed for comfortable living. Parking is a breeze with one exclusive spot and plenty of visitor parking available. Additional conveniences include coin-operated laundry on the second floor and an on-site Superintendent, ensuring your needs are always met. Ideal for first-time buyers or those looking to downsize, this condo is a fantastic opportunity to embrace a simpler, more convenient lifestyle. Don't miss out! |
| Price | $415,000 |
| Taxes: | $2722.00 |
| Assessment: | $177000 |
| Assessment Year: | 2024 |
| Maintenance Fee: | 282.47 |
| Address: | 920 Ford St , Unit 102, Peterborough, K9J 5V3, Ontario |
| Province/State: | Ontario |
| Condo Corporation No | Peter |
| Level | 1 |
| Unit No | 102 |
| Directions/Cross Streets: | Ford & St. Mary's St |
| Rooms: | 7 |
| Bedrooms: | 2 |
| Bedrooms +: | |
| Kitchens: | 1 |
| Family Room: | N |
| Basement: | None |
| Approximatly Age: | 31-50 |
| Property Type: | Condo Apt |
| Style: | 2-Storey |
| Exterior: | Brick |
| Garage Type: | None |
| Garage(/Parking)Space: | 0.00 |
| Drive Parking Spaces: | 1 |
| Park #1 | |
| Parking Type: | Exclusive |
| Monthly Parking Cost: | 0.00 |
| Exposure: | W |
| Balcony: | Open |
| Locker: | Exclusive |
| Pet Permited: | N |
| Approximatly Age: | 31-50 |
| Approximatly Square Footage: | 800-899 |
| Building Amenities: | Visitor Parking |
| Property Features: | Hospital, Level, Public Transit, Rec Centre |
| Maintenance: | 282.47 |
| Water Included: | Y |
| Parking Included: | Y |
| Building Insurance Included: | Y |
| Fireplace/Stove: | N |
| Heat Source: | Electric |
| Heat Type: | Other |
| Central Air Conditioning: | Wall Unit |
| Elevator Lift: | N |
$
%
Years
This calculator is for demonstration purposes only. Always consult a professional
financial advisor before making personal financial decisions.
| Although the information displayed is believed to be accurate, no warranties or representations are made of any kind. |
| EXIT REALTY LIFTLOCK |
|
|

Aneta Andrews
Broker
Dir:
416-576-5339
Bus:
905-278-3500
Fax:
1-888-407-8605
| Book Showing | Email a Friend |
Jump To:
At a Glance:
| Type: | Condo - Condo Apt |
| Area: | Peterborough |
| Municipality: | Peterborough |
| Neighbourhood: | Monaghan |
| Style: | 2-Storey |
| Approximate Age: | 31-50 |
| Tax: | $2,722 |
| Maintenance Fee: | $282.47 |
| Beds: | 2 |
| Baths: | 1 |
| Fireplace: | N |
Locatin Map:
Payment Calculator:

