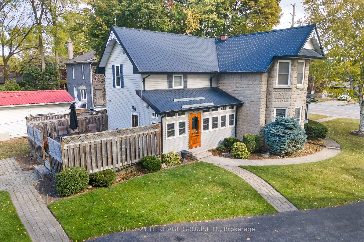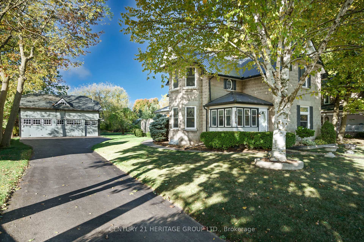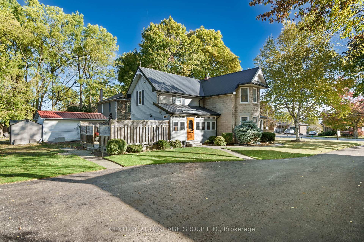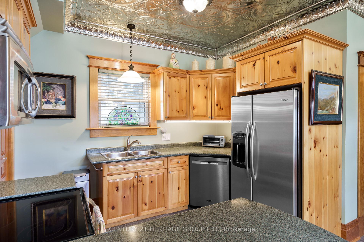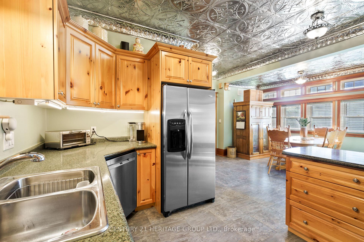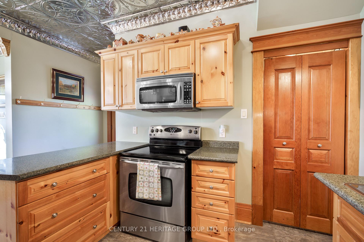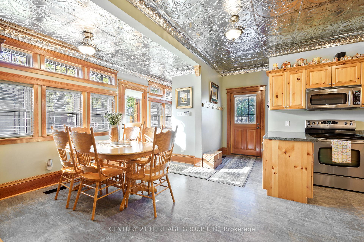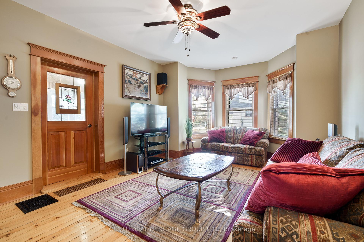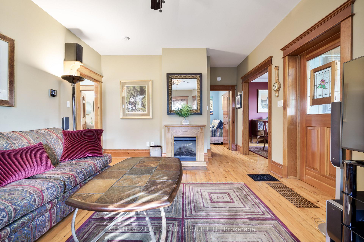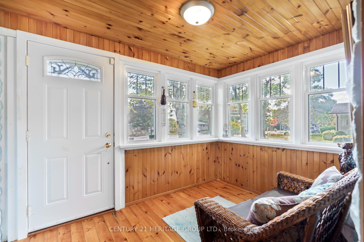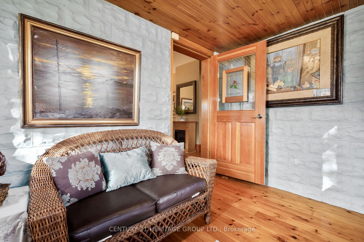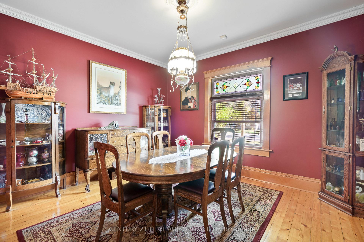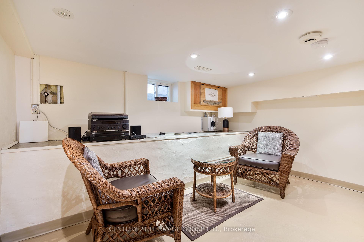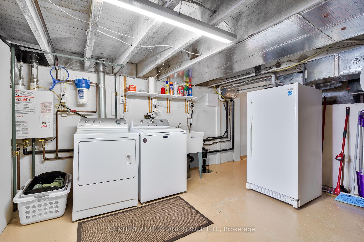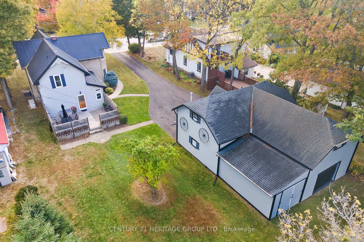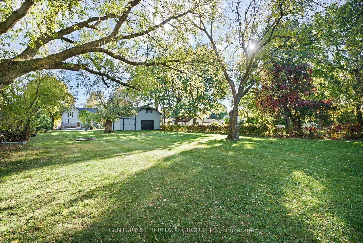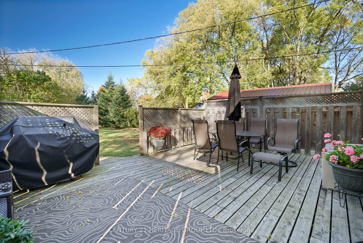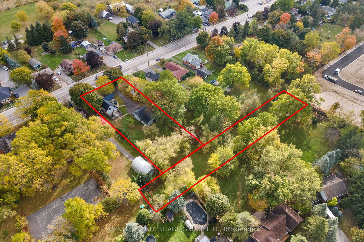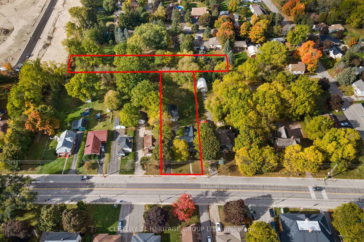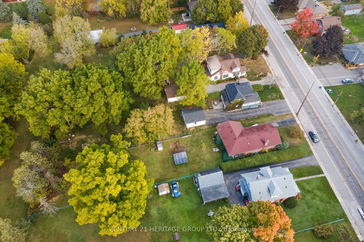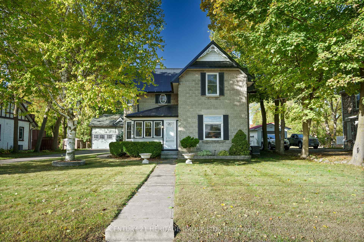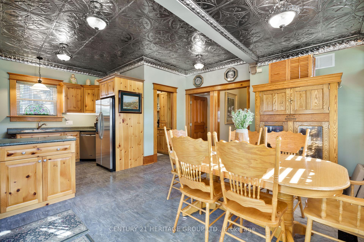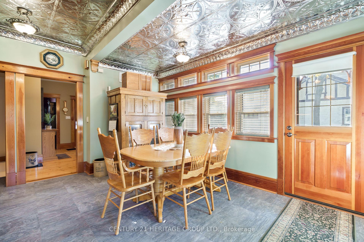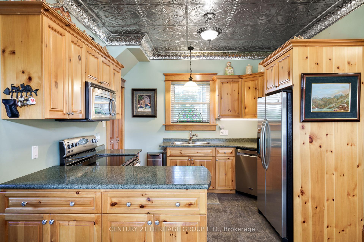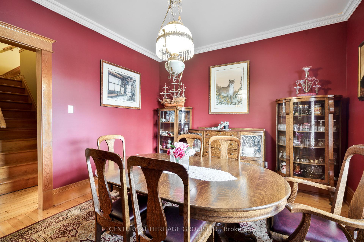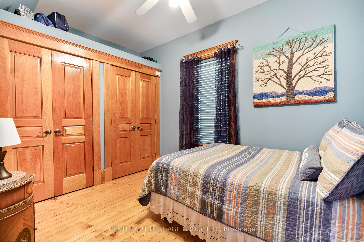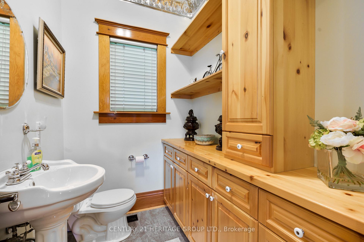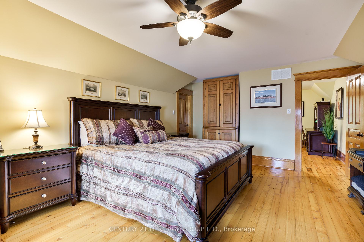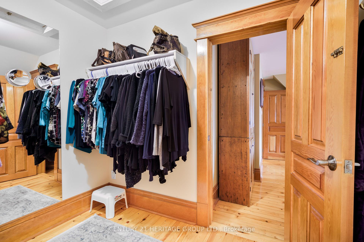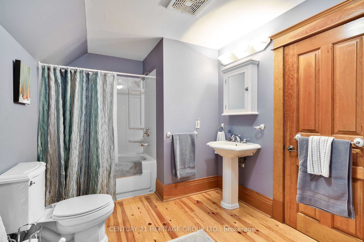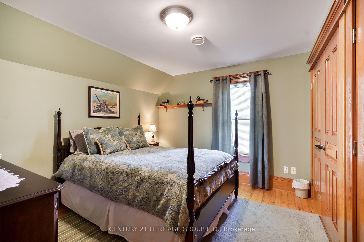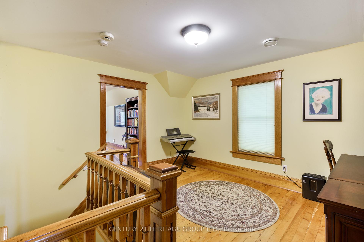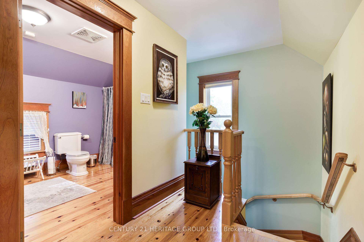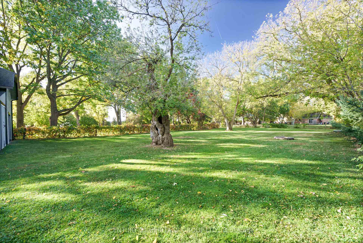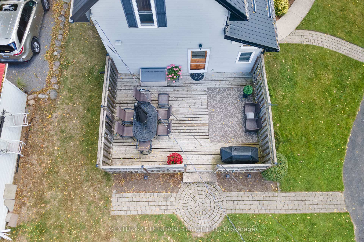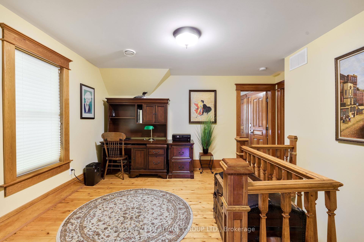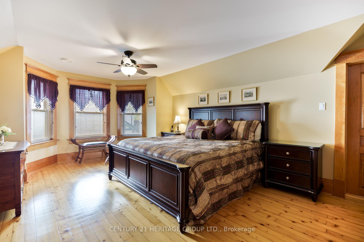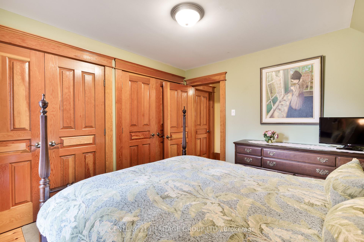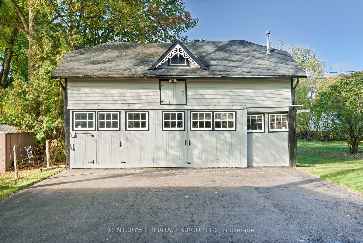$1,899,000
Available - For Sale
Listing ID: N9399800
20314 Leslie St , East Gwillimbury, L0G 1R0, Ontario
| Your dream home just came on the market after one family owned for over 45 years meticulously maintaining with thoughtful improvements! Situated on nearly an acre with towering, mature trees, offering ample room for outdoor activities - Imagine you could have a tennis court, pickle ball court or a pool. The property would also be suitable for a professional to set up their business at home - this property is something you cant pass up. The look of a century home brimming with history and charm, yet todays building materials - no lath and plaster, updated wiring 200 AMP, plumbing, new furnace installed in 2024, newer a/c. backup generator system, higher ceilings, and BC Douglas Fir trim and mouldings, built in wall to wall bedroom closets. Allergy free living with wood flooring. Two staircases! Not the features you would find in a home like this. Large west facing deck off the kitchen is not to be forgotten. Moving out to the carriage house/shop approx 1250 sq ft with a loft and two staircases - many opportunities in this building with its own Carrier furnace and 100 amp service, workshop only one area, loft could maybe additional living space, teenage hangout, games area, start a hobby or run your business. Property conveniently located 3 minutes from Highway 404 and 10 minutes to East Gwillimbury Go station. Dont miss this one! |
| Extras: Shop/Carriage house w/100 amp service, carrier gas furnace, loft for storage or entertainment (2 staircases), entrance from both sides w/private storage for hobby items or secret ones. Carrier generator, Maytag B/I Dishwasher, B/I Microwave |
| Price | $1,899,000 |
| Taxes: | $3819.91 |
| Address: | 20314 Leslie St , East Gwillimbury, L0G 1R0, Ontario |
| Lot Size: | 79.27 x 281.24 (Feet) |
| Directions/Cross Streets: | Queensville Sideroad South On Leslie |
| Rooms: | 9 |
| Rooms +: | 2 |
| Bedrooms: | 3 |
| Bedrooms +: | |
| Kitchens: | 1 |
| Family Room: | Y |
| Basement: | Half, Unfinished |
| Property Type: | Detached |
| Style: | 2-Storey |
| Exterior: | Concrete, Vinyl Siding |
| Garage Type: | Other |
| (Parking/)Drive: | Private |
| Drive Parking Spaces: | 10 |
| Pool: | None |
| Other Structures: | Workshop |
| Approximatly Square Footage: | 2000-2500 |
| Property Features: | Place Of Wor, School, School Bus Route |
| Fireplace/Stove: | Y |
| Heat Source: | Gas |
| Heat Type: | Forced Air |
| Central Air Conditioning: | Central Air |
| Laundry Level: | Lower |
| Sewers: | Septic |
| Water: | Municipal |
| Utilities-Hydro: | Y |
| Utilities-Gas: | Y |
$
%
Years
This calculator is for demonstration purposes only. Always consult a professional
financial advisor before making personal financial decisions.
| Although the information displayed is believed to be accurate, no warranties or representations are made of any kind. |
| CENTURY 21 HERITAGE GROUP LTD. |
|
|

Aneta Andrews
Broker
Dir:
416-576-5339
Bus:
905-278-3500
Fax:
1-888-407-8605
| Virtual Tour | Book Showing | Email a Friend |
Jump To:
At a Glance:
| Type: | Freehold - Detached |
| Area: | York |
| Municipality: | East Gwillimbury |
| Neighbourhood: | Queensville |
| Style: | 2-Storey |
| Lot Size: | 79.27 x 281.24(Feet) |
| Tax: | $3,819.91 |
| Beds: | 3 |
| Baths: | 2 |
| Fireplace: | Y |
| Pool: | None |
Locatin Map:
Payment Calculator:

