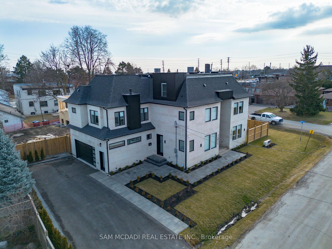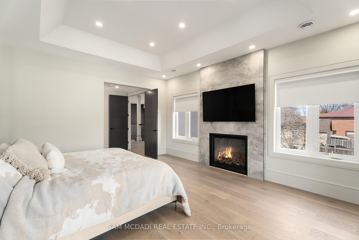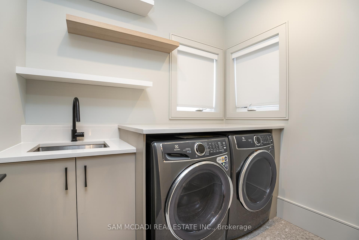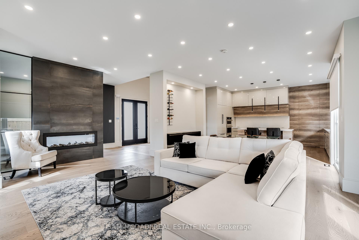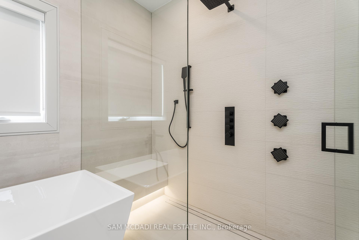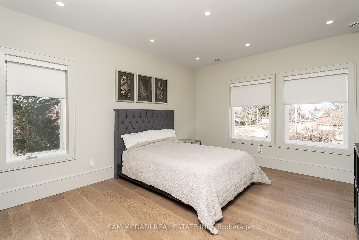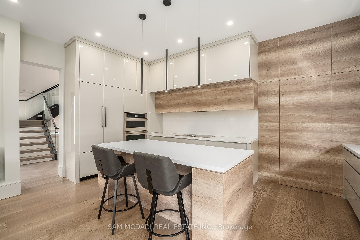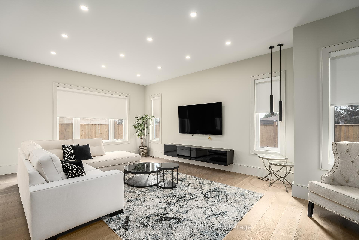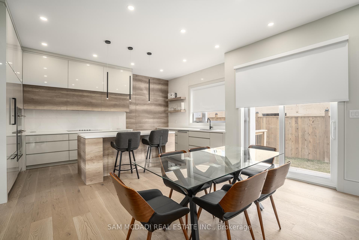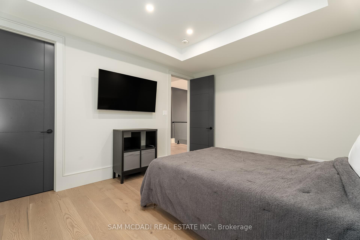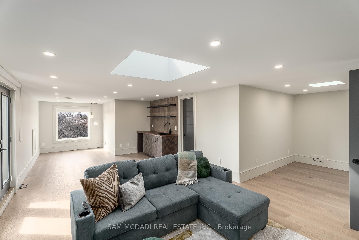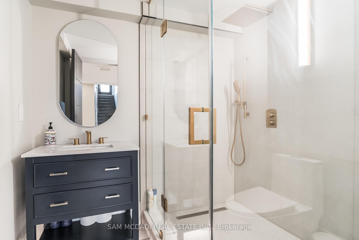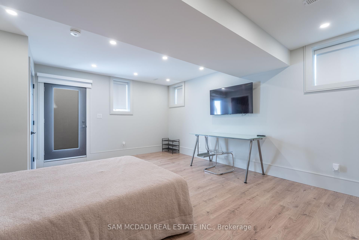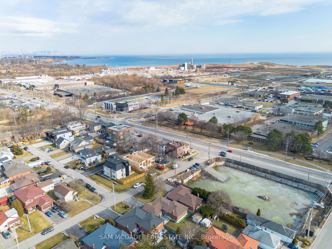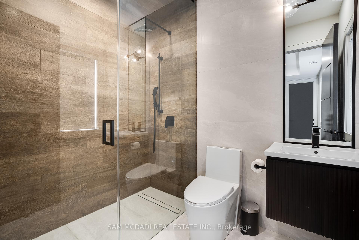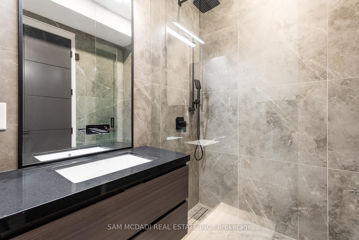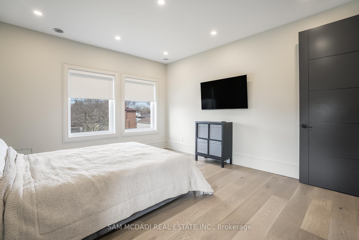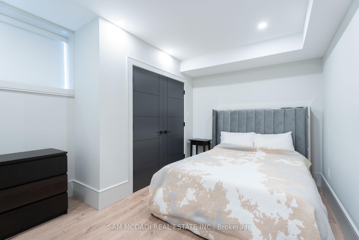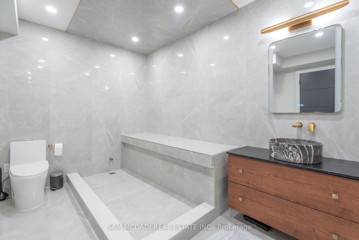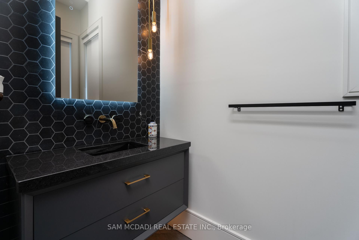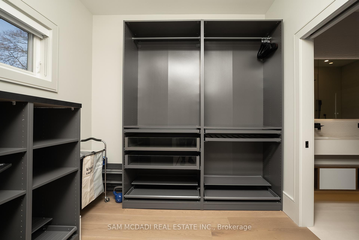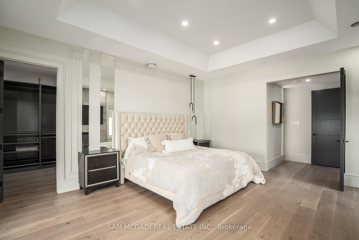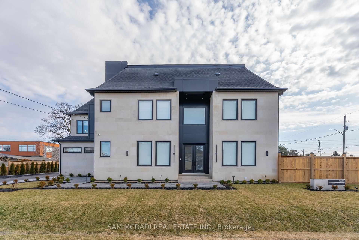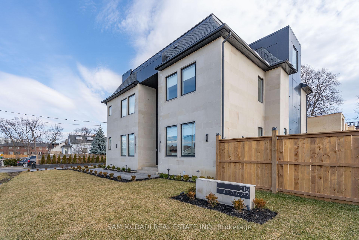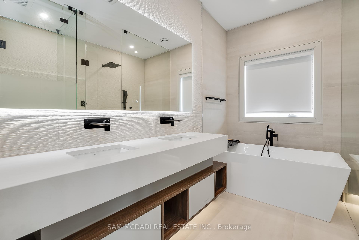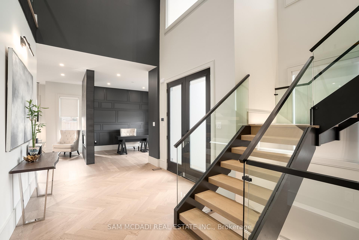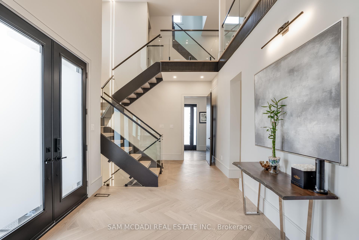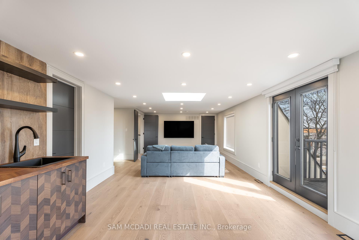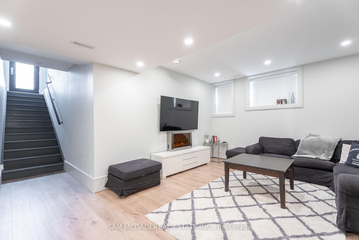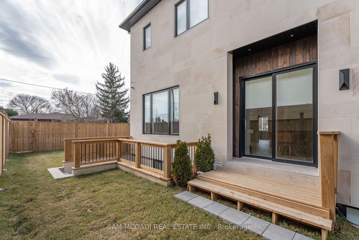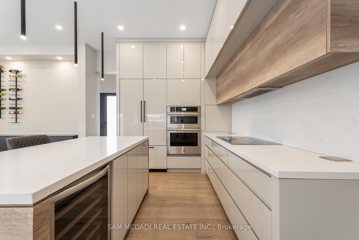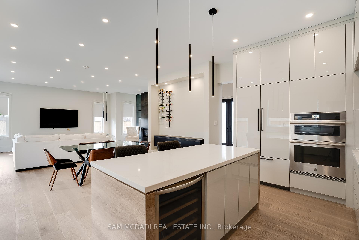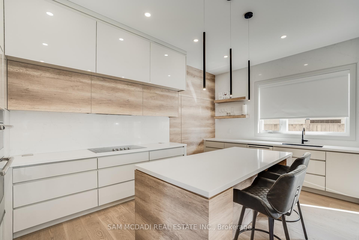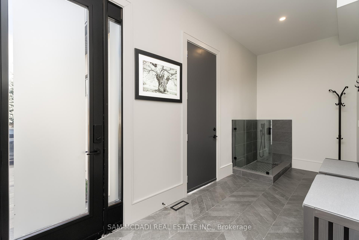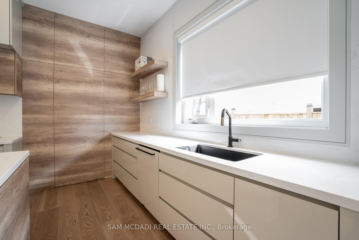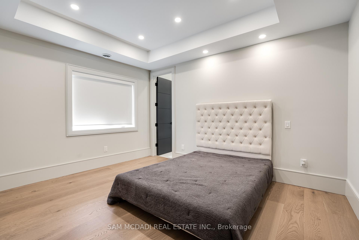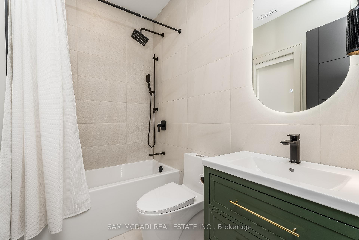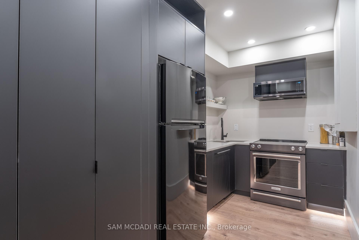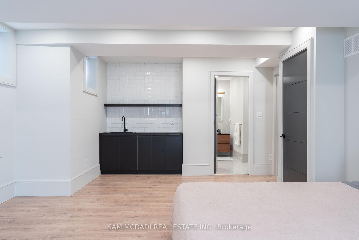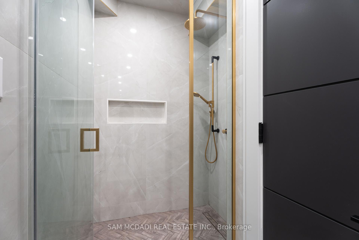$11,000
Available - For Rent
Listing ID: W10440965
1019 Strathy Ave , Mississauga, L5E 2J5, Ontario
| Captivating Lakeview home w/ meticulous attention to detail t/o it's 5700 sf interior. Built in 2023, this impeccable home w/ an exquisite Limestone/ACM panelling exterior strikes the perfect balance b/w modern elegance & sophisticated comfort. The compelling grande foyer w/ a glimpse of the open concept living areas greets you w/ soaring ceiling heights, led pot lights & toffee white oak herringbone flrs. The gourmet kitchen is anchored w/ a lg centre island, crisp quartz counters/backsplash, b/i JennAir appls & a hidden w/i pantry. Exceptional flr plan w/ combined living/dining areas w/ access to your bckyrd - perfect for seamless indoor/outdoor entertainment. Stunning gas f/p w/ porcelain surround separates the office from the living areas. Step into your primary bdrm w/ w/i closet, gas fireplace & gorgeous 5pc ensuite w/ heated flrs. 3 more bdrms w/ their own design details down the hall.Rare loft expanding over 900 sf w/ a wet bar, den & a w/o to the balcony.The legal bsmt apt fts all the bells & whistles of any luxury apt w/ heated flrs. Great for multi-generational living. |
| Extras: Additional features include: skylights, cabinet under lighting, stair lighting, blinds & more! |
| Price | $11,000 |
| Address: | 1019 Strathy Ave , Mississauga, L5E 2J5, Ontario |
| Directions/Cross Streets: | Lakeshore Rd E/Strathy Ave |
| Rooms: | 11 |
| Rooms +: | 4 |
| Bedrooms: | 4 |
| Bedrooms +: | 2 |
| Kitchens: | 1 |
| Kitchens +: | 1 |
| Family Room: | N |
| Basement: | Apartment, Sep Entrance |
| Furnished: | N |
| Approximatly Age: | 0-5 |
| Property Type: | Detached |
| Style: | 3-Storey |
| Exterior: | Alum Siding, Stone |
| Garage Type: | Built-In |
| (Parking/)Drive: | Pvt Double |
| Drive Parking Spaces: | 6 |
| Pool: | None |
| Private Entrance: | Y |
| Laundry Access: | Ensuite |
| Approximatly Age: | 0-5 |
| Approximatly Square Footage: | 3500-5000 |
| Property Features: | Fenced Yard, Park |
| Parking Included: | Y |
| Fireplace/Stove: | Y |
| Heat Source: | Gas |
| Heat Type: | Forced Air |
| Central Air Conditioning: | Central Air |
| Laundry Level: | Upper |
| Sewers: | Sewers |
| Water: | Municipal |
| Although the information displayed is believed to be accurate, no warranties or representations are made of any kind. |
| SAM MCDADI REAL ESTATE INC. |
|
|

Aneta Andrews
Broker
Dir:
416-576-5339
Bus:
905-278-3500
Fax:
1-888-407-8605
| Virtual Tour | Book Showing | Email a Friend |
Jump To:
At a Glance:
| Type: | Freehold - Detached |
| Area: | Peel |
| Municipality: | Mississauga |
| Neighbourhood: | Lakeview |
| Style: | 3-Storey |
| Approximate Age: | 0-5 |
| Beds: | 4+2 |
| Baths: | 7 |
| Fireplace: | Y |
| Pool: | None |
Locatin Map:

