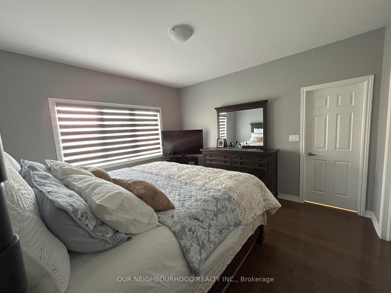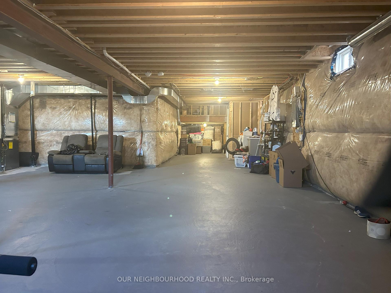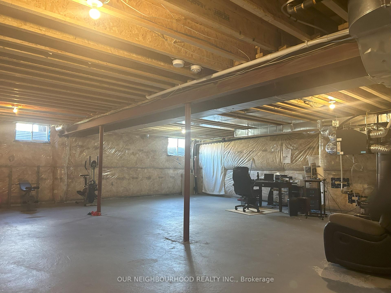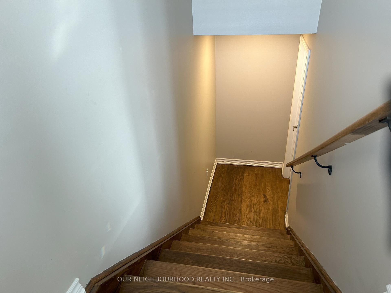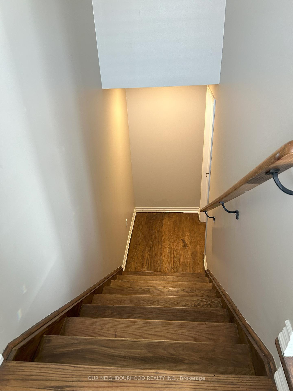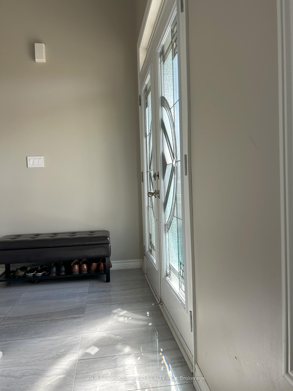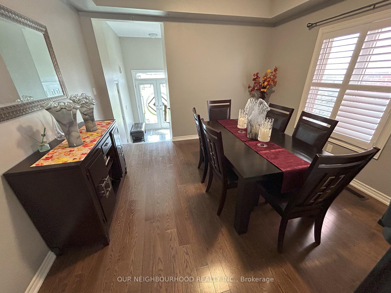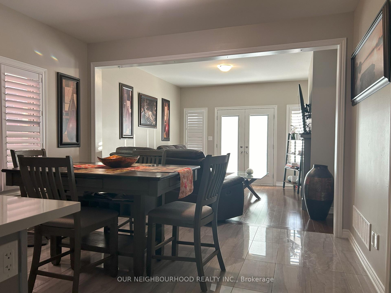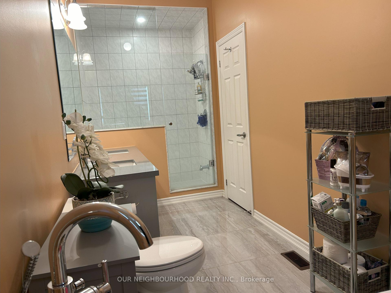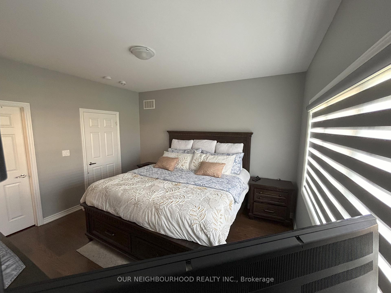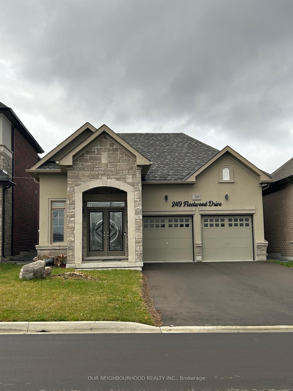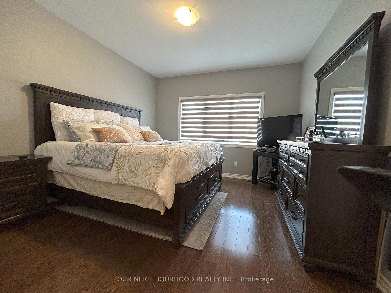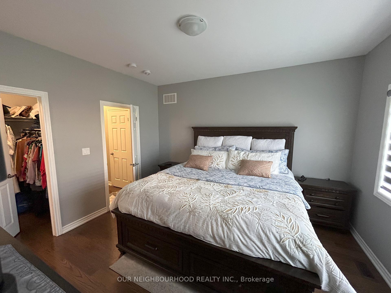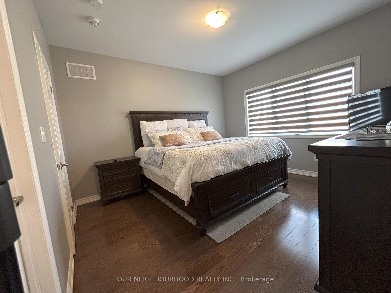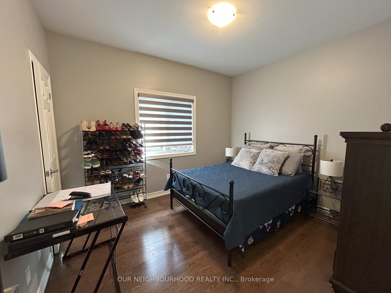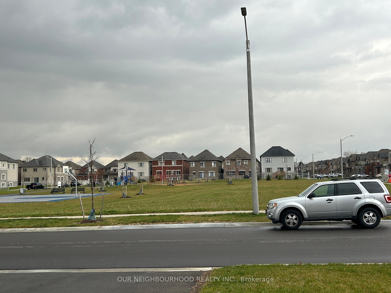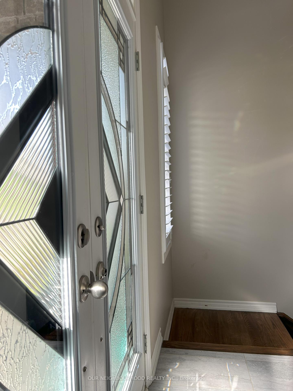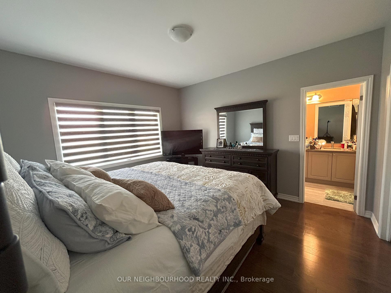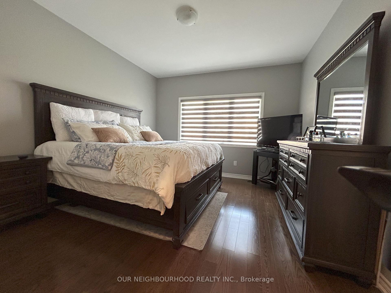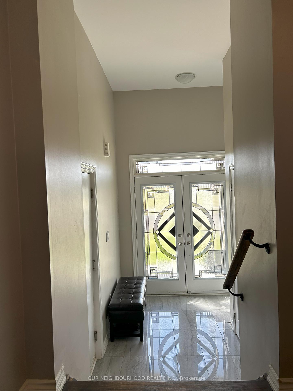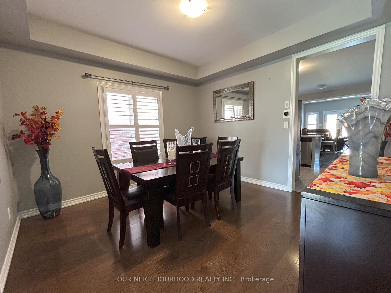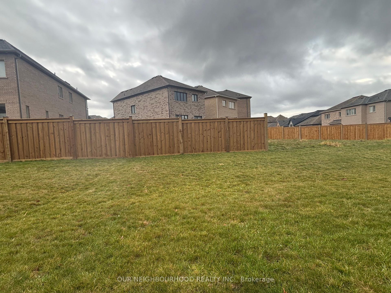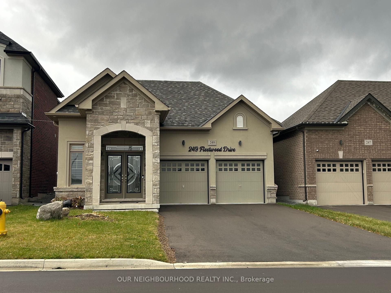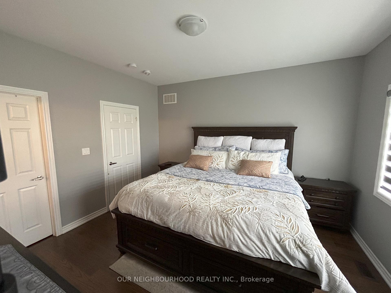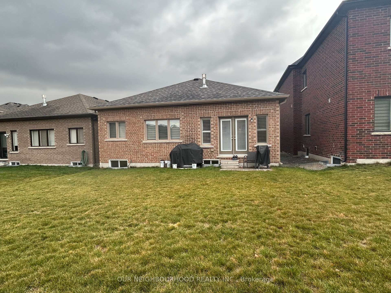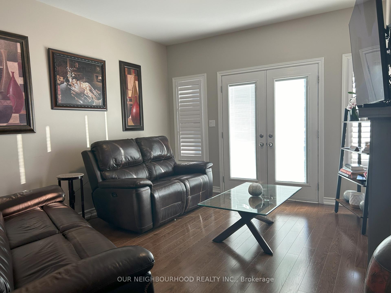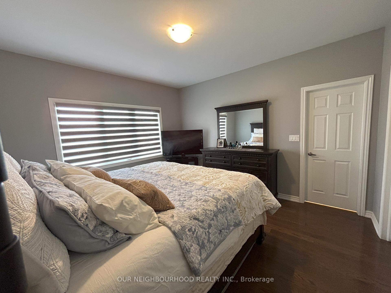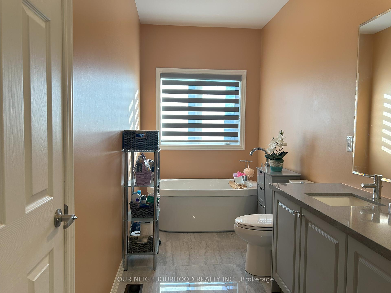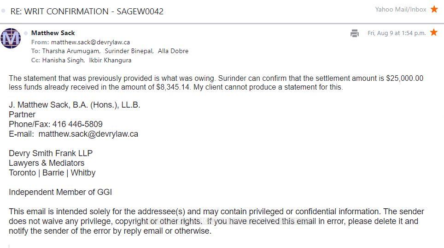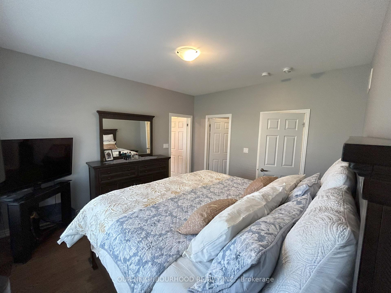$1,023,000
Available - For Sale
Listing ID: E10440901
249 Fleetwood Dr , Oshawa, L1K 3E8, Ontario
| Wow - Rare Opportunity!! Stunning 2-Year-Old, Brick, With Stone Front Bungalow the only one of it's Kind In The Exclusive Kingsview Ridge Master-Planned Community Built By Treasure Hill Homes In Oshawa's East End. Tastefully Finished Living Space. & Loaded W/Designer Upgrades! in the Luxurious Living Space! The Soaring 9' Ceilings, 12' Ceilings in the Foyer, Sun-Filled Open-Concept Floor Plan, Chef's Kitchen W/Granite Counters /SS Appliances/Pantry/Breakfast Bar. Primary Bedroom W/En-suite, Separate Glass Enclosed Shower, Soak-er Tub & W/I Closet, Hardwood Stairs, California Shutters, Central Air, Huge 2-Car Garage With Access To House, Covered Front Porch, Oversized Driveway Fits Four Cars, The Basement is Unspoiled W/High Ceiling! 3-2 BR Drawings Available, Close To All Amenities, Major Highways & Shopping Mall, A Must see!!!!!! Perfect for Empty Nestor's or Just Down Size!!!! |
| Extras: SS Fridge, SS Stove, Washer, Dryer, BI SS Dishwasher, Cac, GB&E, Natural Gas Hook Up |
| Price | $1,023,000 |
| Taxes: | $5440.00 |
| Address: | 249 Fleetwood Dr , Oshawa, L1K 3E8, Ontario |
| Lot Size: | 40.54 x 111.79 (Feet) |
| Directions/Cross Streets: | Townline/Adelaide |
| Rooms: | 7 |
| Bedrooms: | 2 |
| Bedrooms +: | |
| Kitchens: | 1 |
| Family Room: | Y |
| Basement: | Full |
| Property Type: | Detached |
| Style: | Bungalow |
| Exterior: | Brick, Stone |
| Garage Type: | Attached |
| (Parking/)Drive: | Pvt Double |
| Drive Parking Spaces: | 4 |
| Pool: | None |
| Approximatly Square Footage: | 1500-2000 |
| Fireplace/Stove: | Y |
| Heat Source: | Gas |
| Heat Type: | Forced Air |
| Central Air Conditioning: | Central Air |
| Elevator Lift: | N |
| Sewers: | Sewers |
| Water: | Municipal |
$
%
Years
This calculator is for demonstration purposes only. Always consult a professional
financial advisor before making personal financial decisions.
| Although the information displayed is believed to be accurate, no warranties or representations are made of any kind. |
| OUR NEIGHBOURHOOD REALTY INC. |
|
|

Aneta Andrews
Broker
Dir:
416-576-5339
Bus:
905-278-3500
Fax:
1-888-407-8605
| Book Showing | Email a Friend |
Jump To:
At a Glance:
| Type: | Freehold - Detached |
| Area: | Durham |
| Municipality: | Oshawa |
| Neighbourhood: | Eastdale |
| Style: | Bungalow |
| Lot Size: | 40.54 x 111.79(Feet) |
| Tax: | $5,440 |
| Beds: | 2 |
| Baths: | 2 |
| Fireplace: | Y |
| Pool: | None |
Locatin Map:
Payment Calculator:

