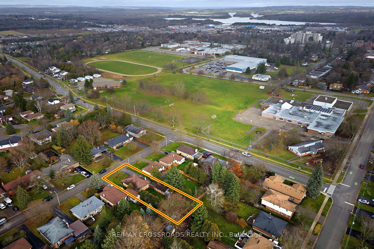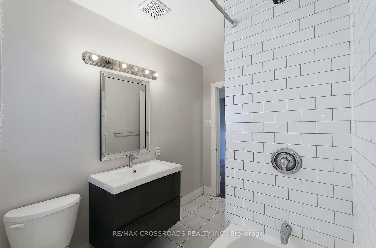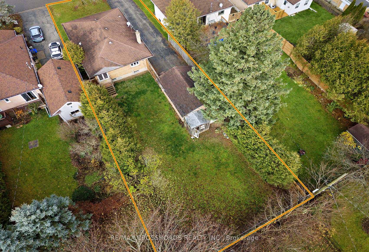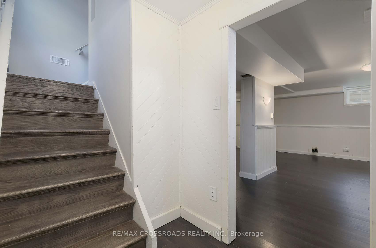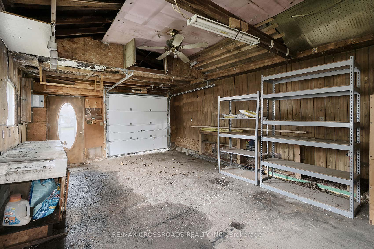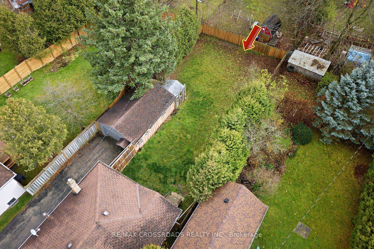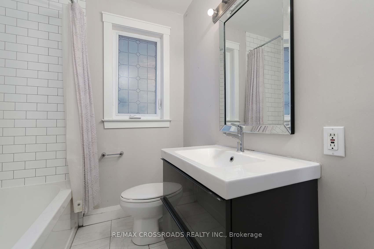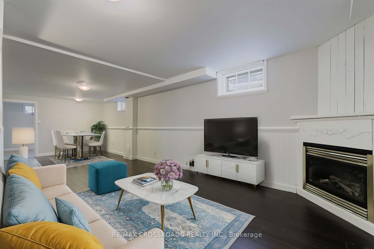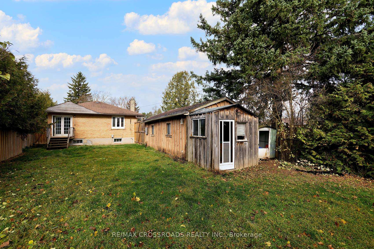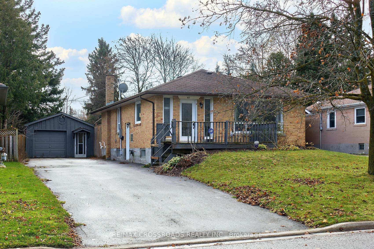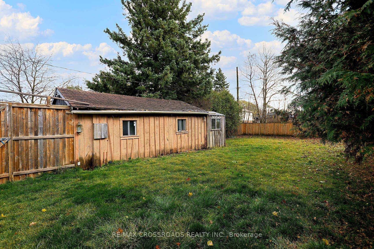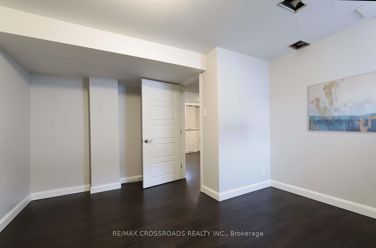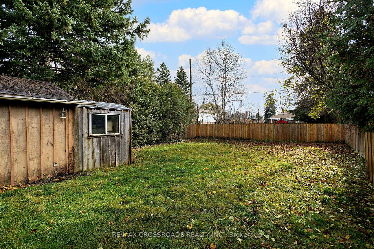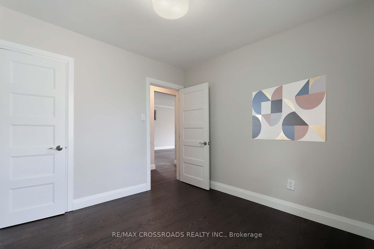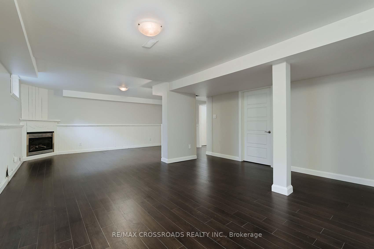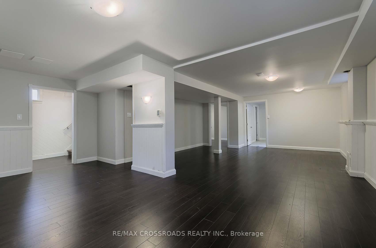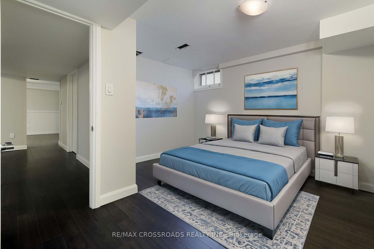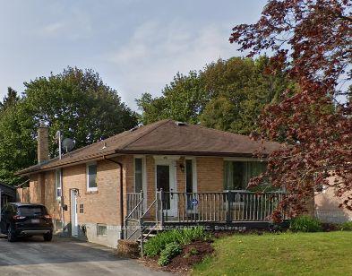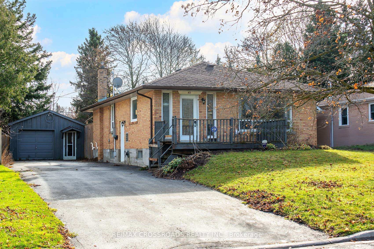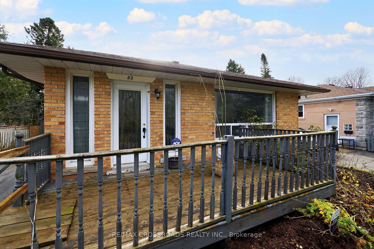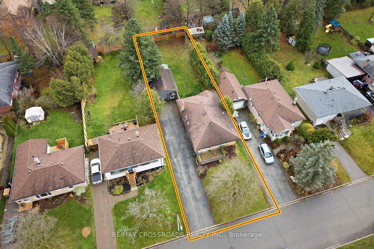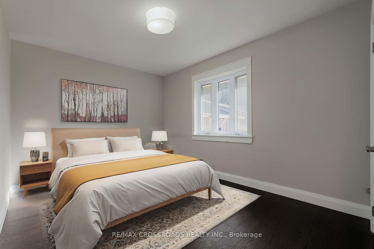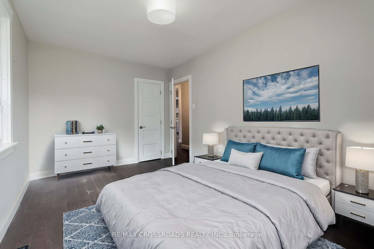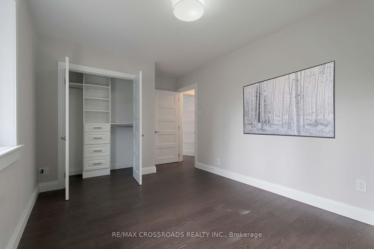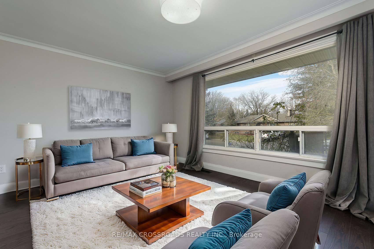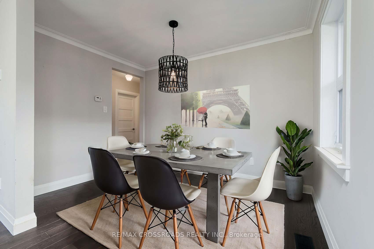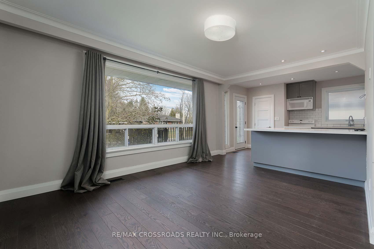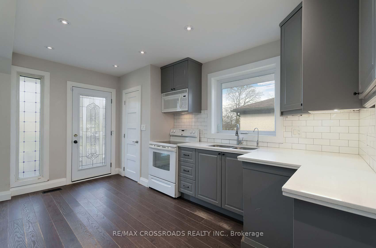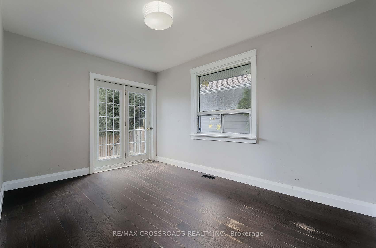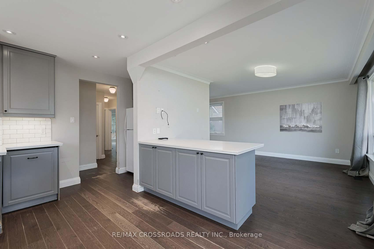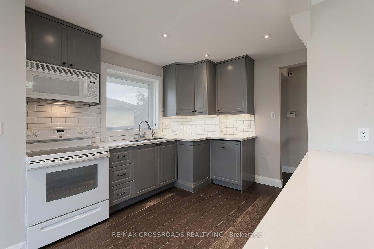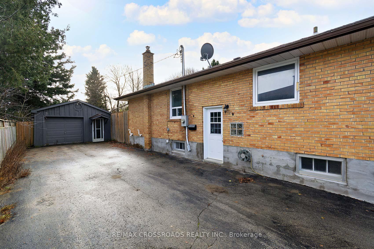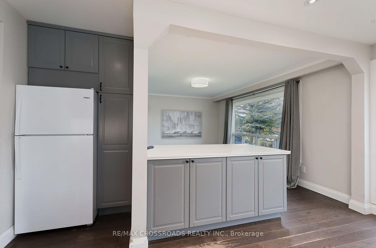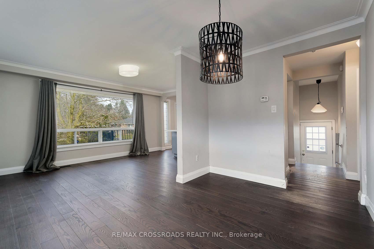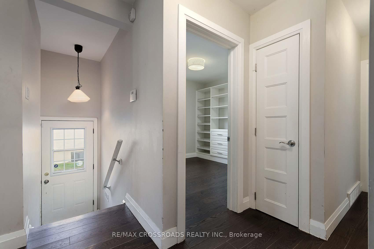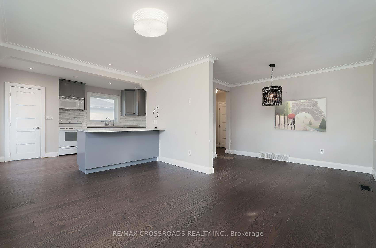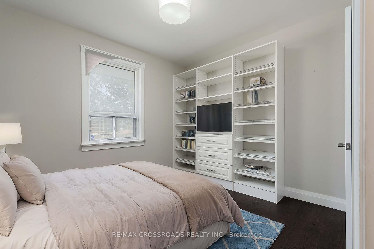$824,900
Available - For Sale
Listing ID: W10440882
82 McCarthy St , Orangeville, L9W 1B3, Ontario
| Welcome to 82 McCarthy Street, a charming 3+1 bedroom home located in the sought-after Dufferin area of Orangeville. This property boasts a nicely upgraded kitchen featuring a sleek subway tile backsplash, a stylish steel front door, and the cozy ambiance of a gas fireplace. The fully fenced yard provides a private retreat, perfect for relaxation or entertaining. Conveniently situated, this home is just a 2-minute walk to Princess Elizabeth Public School, an 8-minute stroll to Orangeville District Secondary School, and a 10-minute walk to St. Andrew School. Nearby attractions include the scenic Murrays Mountain Park and the Tony Rose Memorial Sports Centre. For easy commuting, the bus stop is only a 5-minute walk away.Experience the perfect blend of comfort, style, and convenience at 82 McCarthy Street! SEE ADDITIONAL REMARKS TO DATA FORM Some photos are virtually staged. |
| Extras: NONE- SOLD AS IS AS PER SCHEDULE "A" |
| Price | $824,900 |
| Taxes: | $5880.00 |
| Address: | 82 McCarthy St , Orangeville, L9W 1B3, Ontario |
| Lot Size: | 50.00 x 162.00 (Feet) |
| Directions/Cross Streets: | McCarthy/Amelia |
| Rooms: | 6 |
| Rooms +: | 3 |
| Bedrooms: | 3 |
| Bedrooms +: | 1 |
| Kitchens: | 1 |
| Family Room: | N |
| Basement: | Finished |
| Property Type: | Detached |
| Style: | Bungalow |
| Exterior: | Brick |
| Garage Type: | Detached |
| (Parking/)Drive: | Private |
| Drive Parking Spaces: | 8 |
| Pool: | None |
| Fireplace/Stove: | N |
| Heat Source: | Gas |
| Heat Type: | Forced Air |
| Central Air Conditioning: | Other |
| Sewers: | Sewers |
| Water: | Municipal |
$
%
Years
This calculator is for demonstration purposes only. Always consult a professional
financial advisor before making personal financial decisions.
| Although the information displayed is believed to be accurate, no warranties or representations are made of any kind. |
| RE/MAX CROSSROADS REALTY INC. |
|
|

Aneta Andrews
Broker
Dir:
416-576-5339
Bus:
905-278-3500
Fax:
1-888-407-8605
| Virtual Tour | Book Showing | Email a Friend |
Jump To:
At a Glance:
| Type: | Freehold - Detached |
| Area: | Dufferin |
| Municipality: | Orangeville |
| Neighbourhood: | Orangeville |
| Style: | Bungalow |
| Lot Size: | 50.00 x 162.00(Feet) |
| Tax: | $5,880 |
| Beds: | 3+1 |
| Baths: | 2 |
| Fireplace: | N |
| Pool: | None |
Locatin Map:
Payment Calculator:

