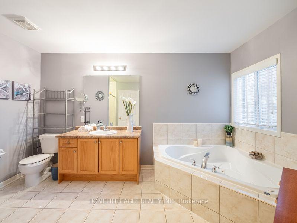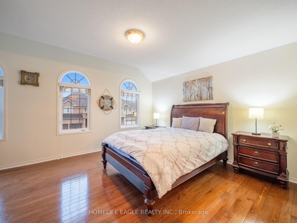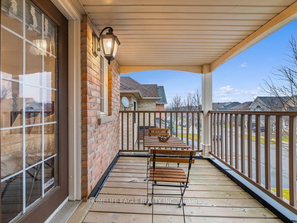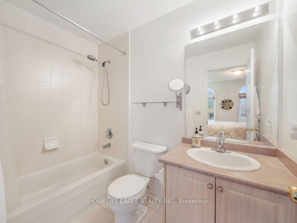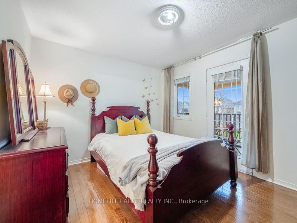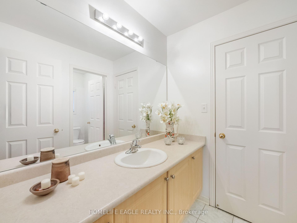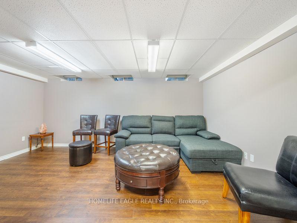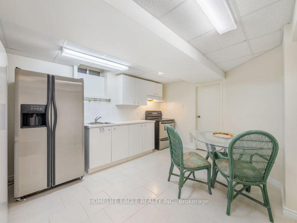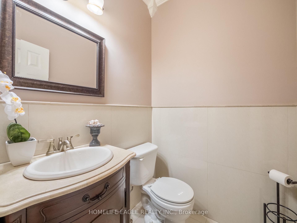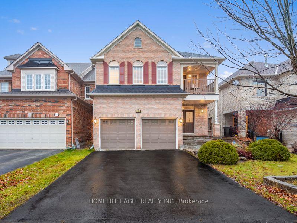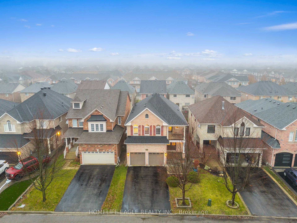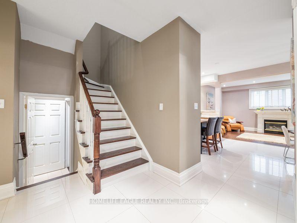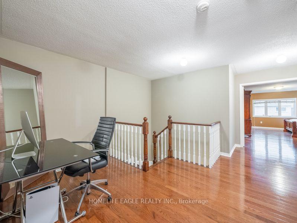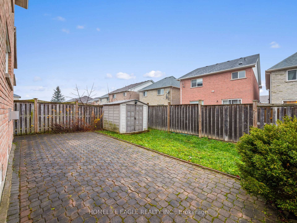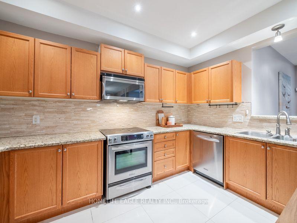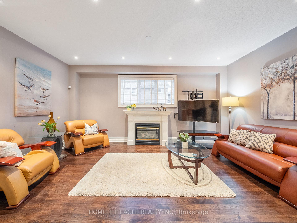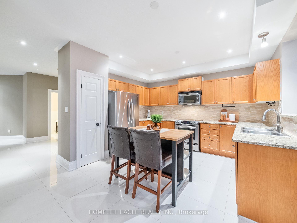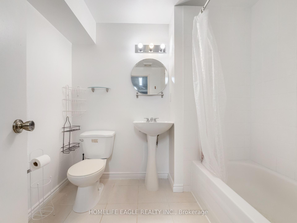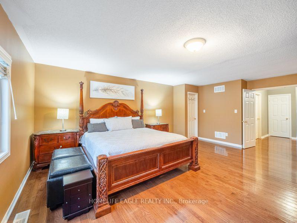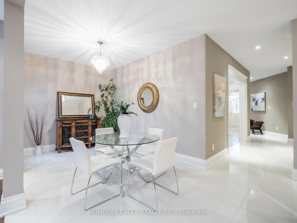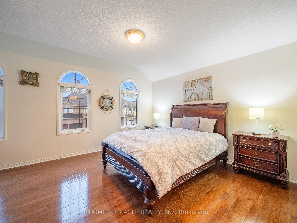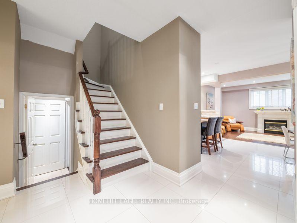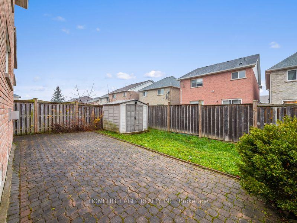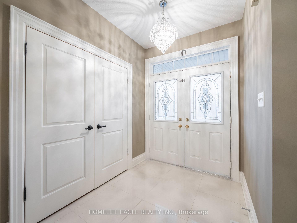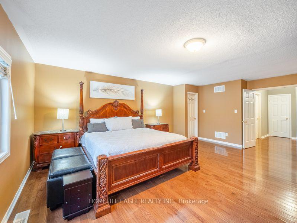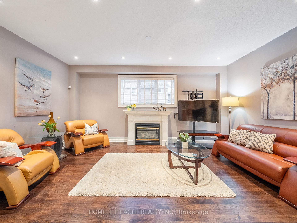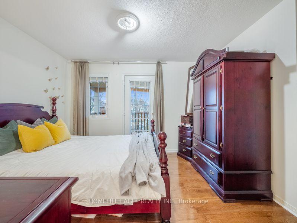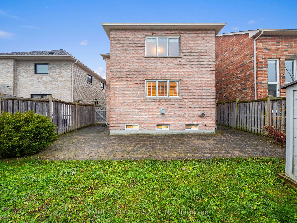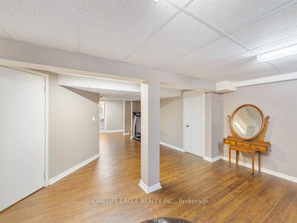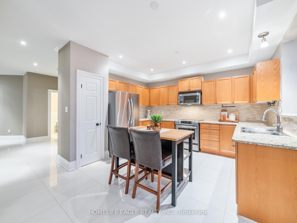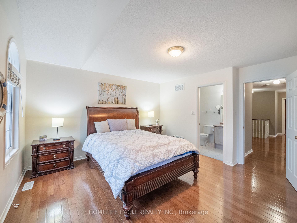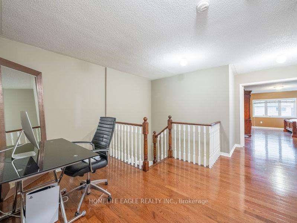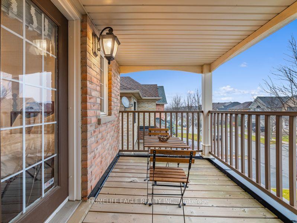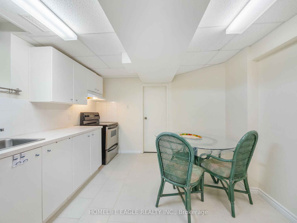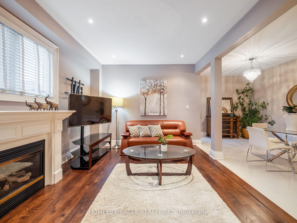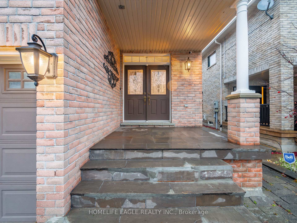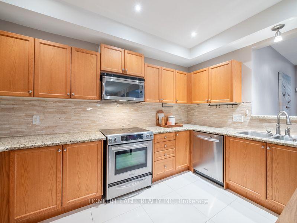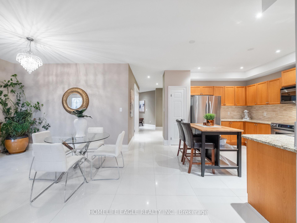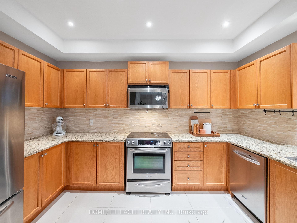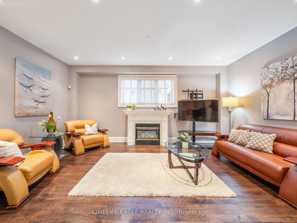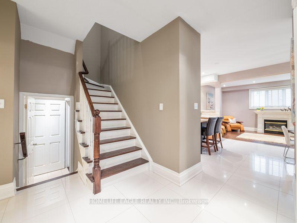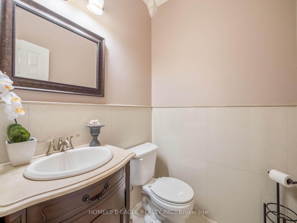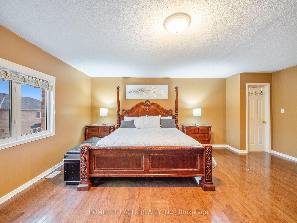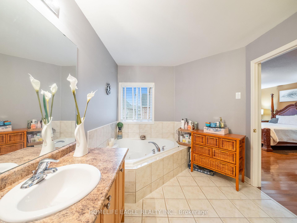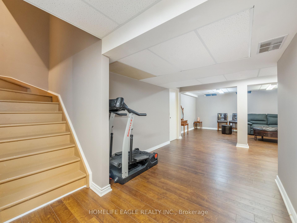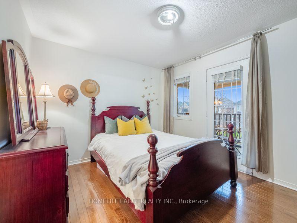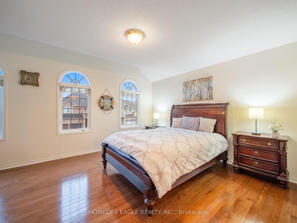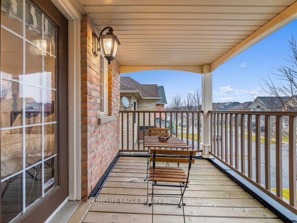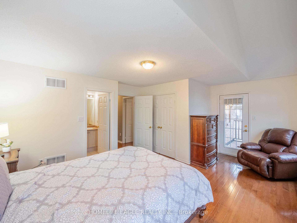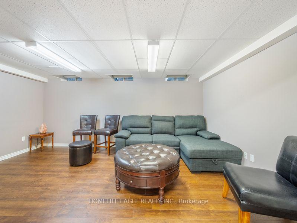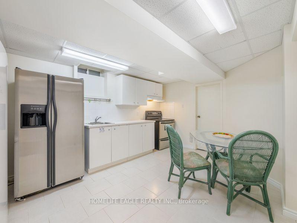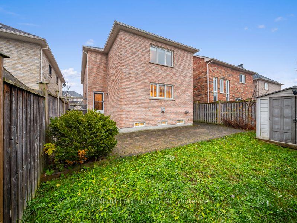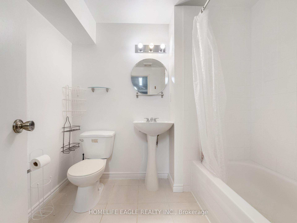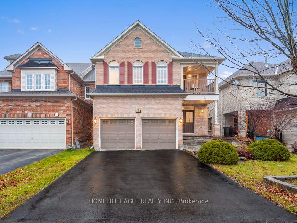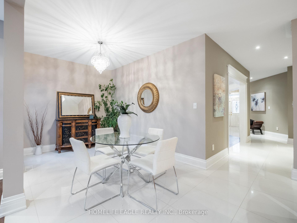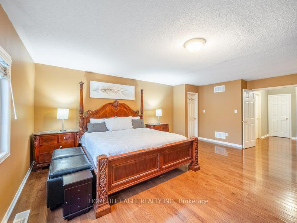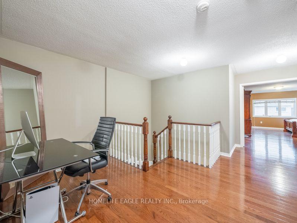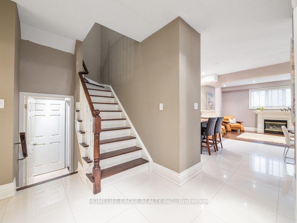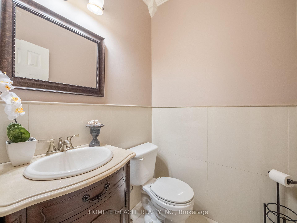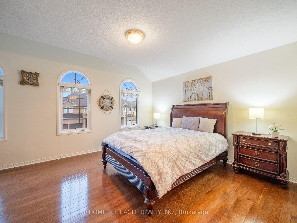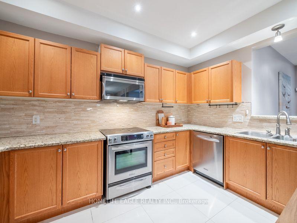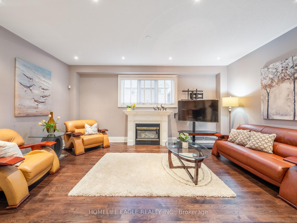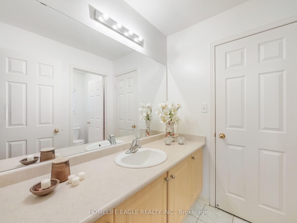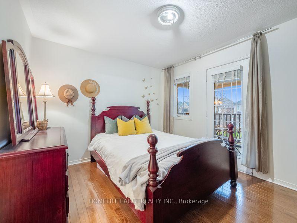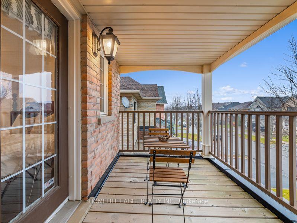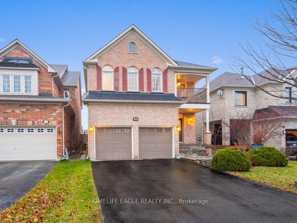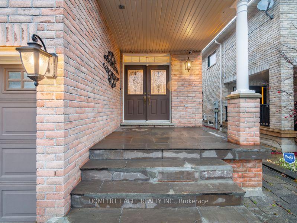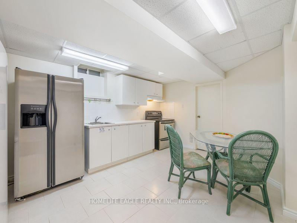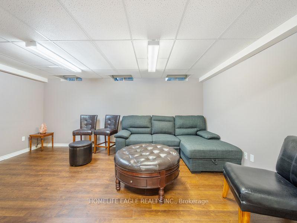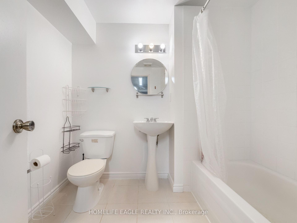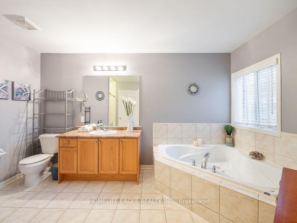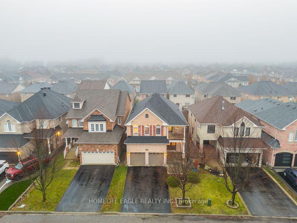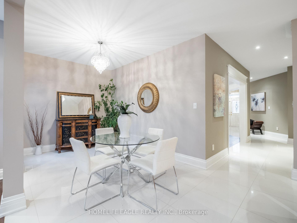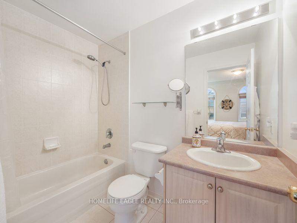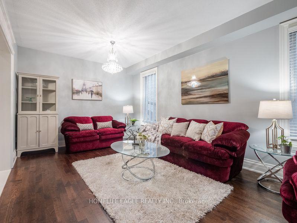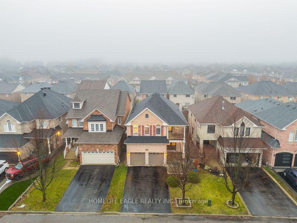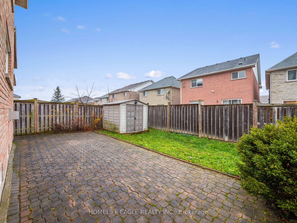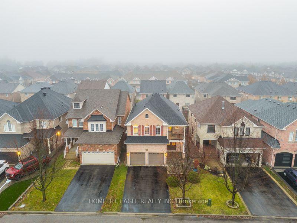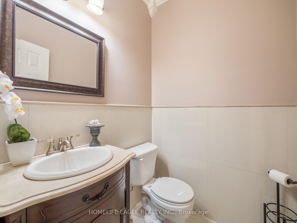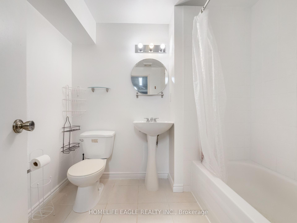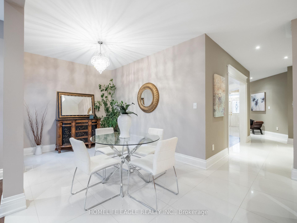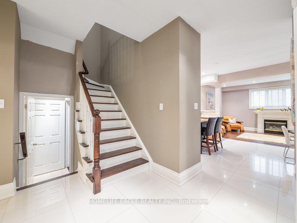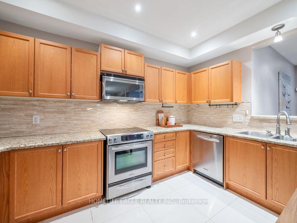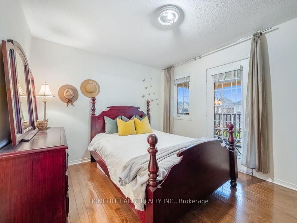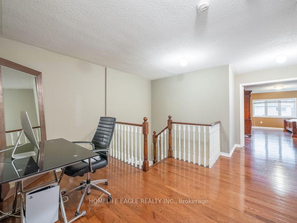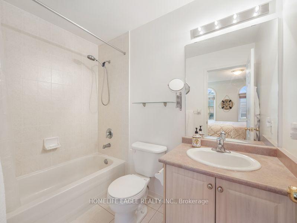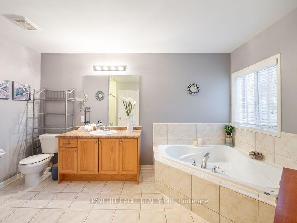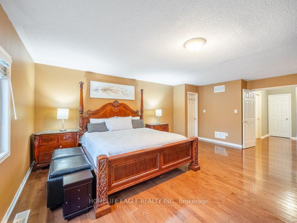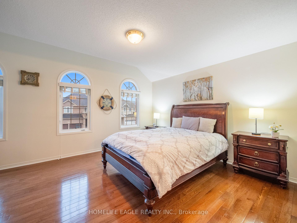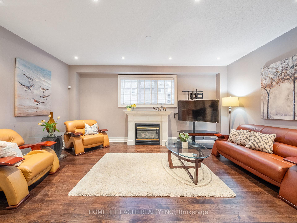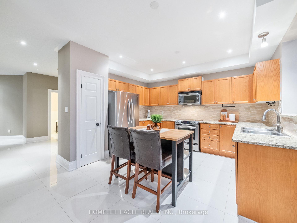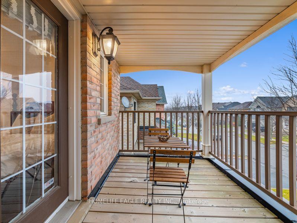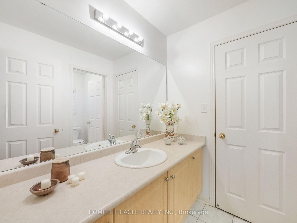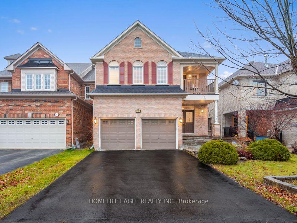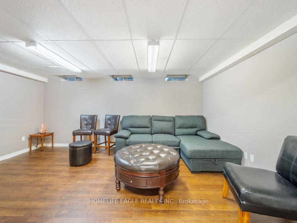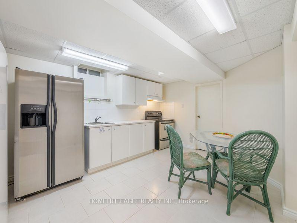$1,299,900
Available - For Sale
Listing ID: N10441178
78 Laurier Ave , Richmond Hill, L4E 4P5, Ontario
| Perfect 4+1 Bedroom Detached Home Nestled In The Family Friendly Neighbourhood * Over 4,000 SqFt Of Living Space * Professionally Finished 1-Bedroom Basement Apartment With A Separate Entrance, Kitchen and 4pc Bathroom ( Potential of Monthly Income $1600-$1800) * This Home Is Ideal For Families * 2' by 2" Custom Tile Flooring At The Entrance And The Kitchen * 9 Feet Ceiling * Pot Lights * Smooth Ceiling Through Out Main * The Gourmet Kitchen Features Granite Countertops, Stainless Steel Appliances, And Plenty Of Workspace * Gas Fireplace * Breakfast Area Walks Out To The Backyard * Stone Steps In Front Door With Covered Front Porch * No Sidewalk * 4 Parkings On the Driveway * 2-car Garage * Double Entry Door * Hardwood Floors Throughout The Main And Second Level * Retreat To The Grand Primary Bedroom With A Jacuzzi Tub, While Two Additional Bedrooms Provide Access To A Full-Sized Balcony * Plus 3Rd And 4th Bedrooms With Jack And Jill Bathroom Ensuite * Conveniently Located Near Top Ranking Schools In The Area Such As Oak Ridges Public School And The Country Day Private School, Parks, King City Go Station, Hwy 404/400, Restaurants, Public Transportation And More! |
| Price | $1,299,900 |
| Taxes: | $6502.00 |
| Address: | 78 Laurier Ave , Richmond Hill, L4E 4P5, Ontario |
| Lot Size: | 36.12 x 105.43 (Feet) |
| Directions/Cross Streets: | Bathurst & King Rd |
| Rooms: | 9 |
| Rooms +: | 3 |
| Bedrooms: | 4 |
| Bedrooms +: | 1 |
| Kitchens: | 1 |
| Kitchens +: | 1 |
| Family Room: | Y |
| Basement: | Finished, Sep Entrance |
| Property Type: | Detached |
| Style: | 2-Storey |
| Exterior: | Brick |
| Garage Type: | Built-In |
| (Parking/)Drive: | Private |
| Drive Parking Spaces: | 4 |
| Pool: | None |
| Approximatly Square Footage: | 2500-3000 |
| Fireplace/Stove: | Y |
| Heat Source: | Gas |
| Heat Type: | Forced Air |
| Central Air Conditioning: | Central Air |
| Sewers: | Sewers |
| Water: | Municipal |
$
%
Years
This calculator is for demonstration purposes only. Always consult a professional
financial advisor before making personal financial decisions.
| Although the information displayed is believed to be accurate, no warranties or representations are made of any kind. |
| HOMELIFE EAGLE REALTY INC. |
|
|

Aneta Andrews
Broker
Dir:
416-576-5339
Bus:
905-278-3500
Fax:
1-888-407-8605
| Virtual Tour | Book Showing | Email a Friend |
Jump To:
At a Glance:
| Type: | Freehold - Detached |
| Area: | York |
| Municipality: | Richmond Hill |
| Neighbourhood: | Oak Ridges |
| Style: | 2-Storey |
| Lot Size: | 36.12 x 105.43(Feet) |
| Tax: | $6,502 |
| Beds: | 4+1 |
| Baths: | 5 |
| Fireplace: | Y |
| Pool: | None |
Locatin Map:
Payment Calculator:

