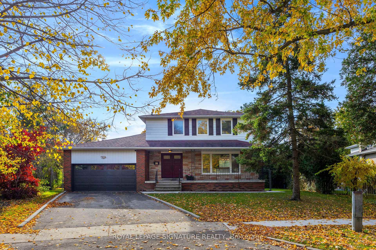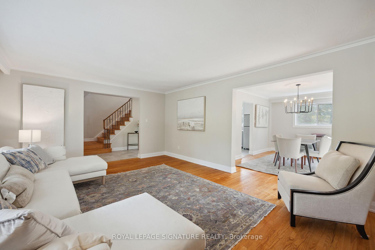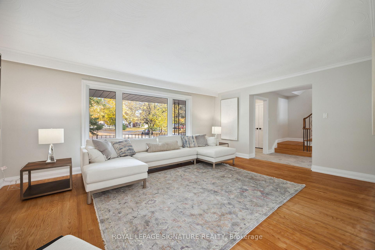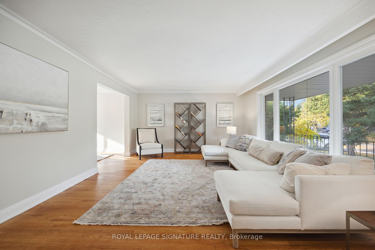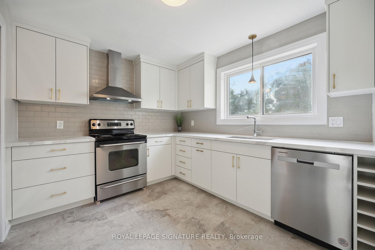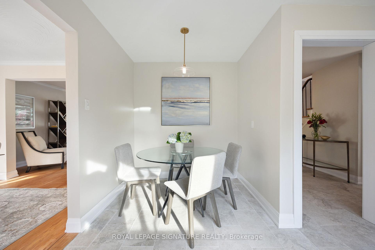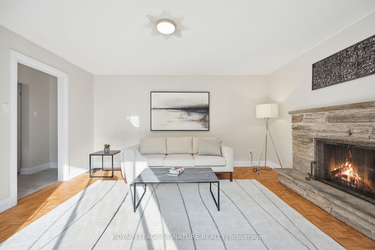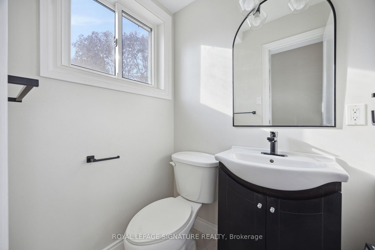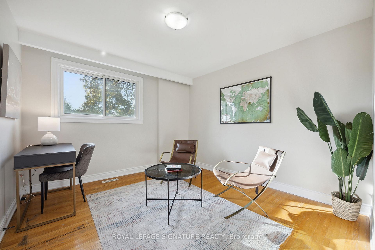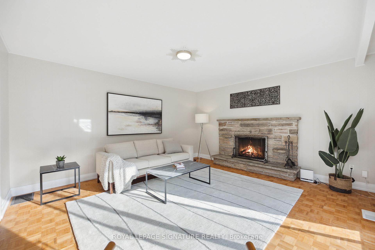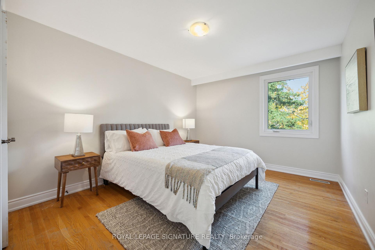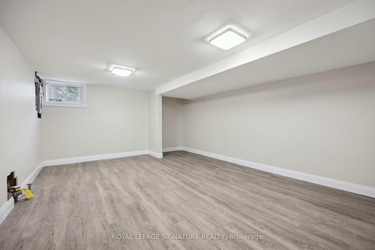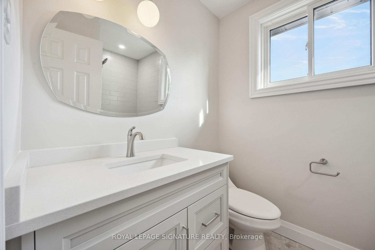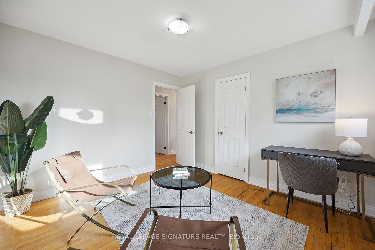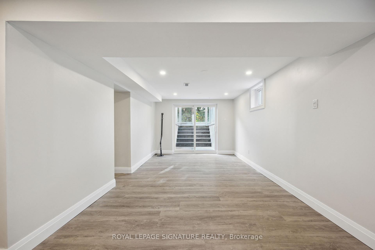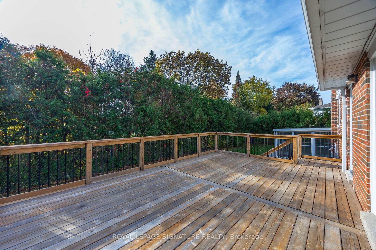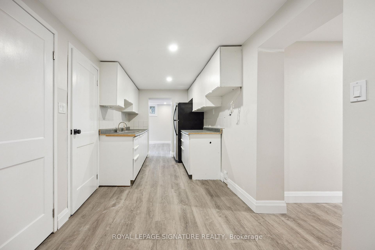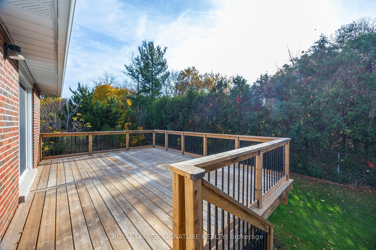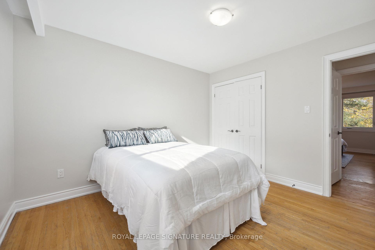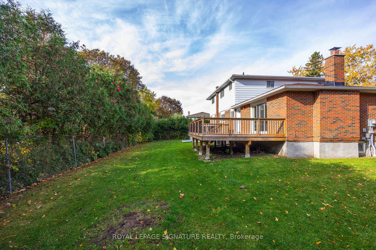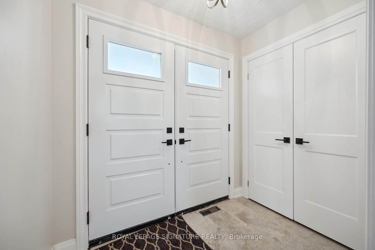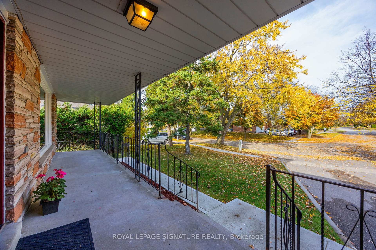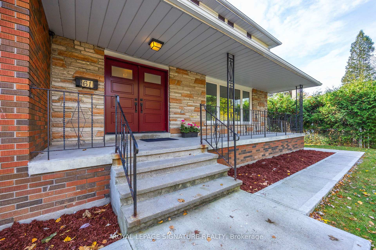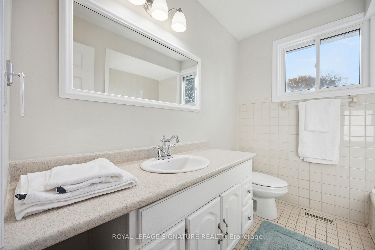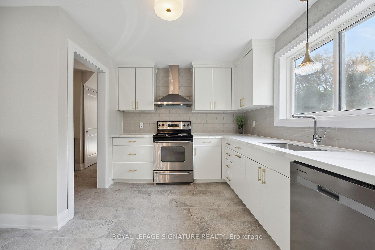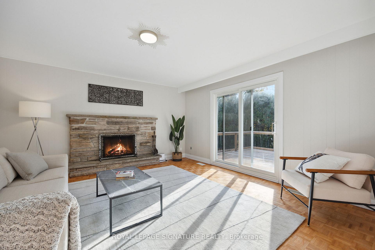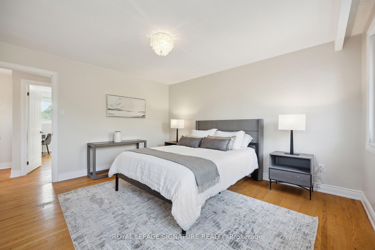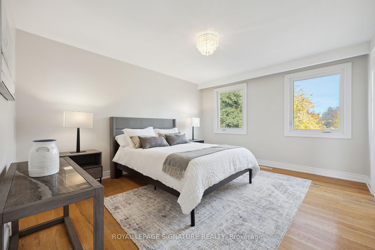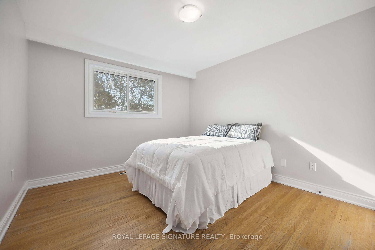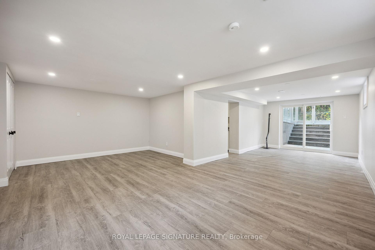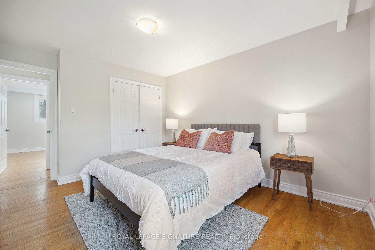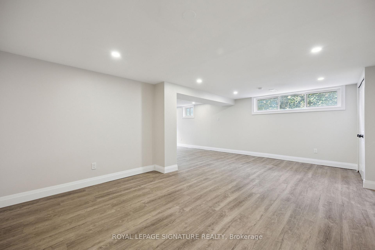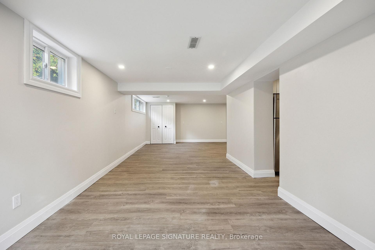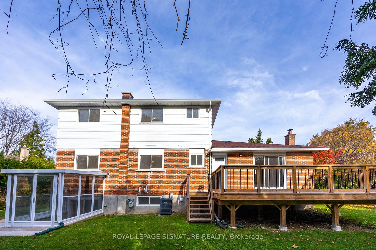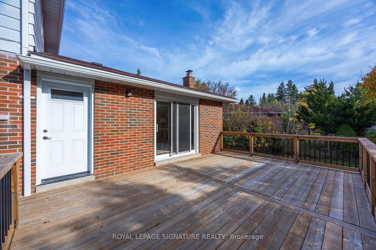$1,589,000
Available - For Sale
Listing ID: E10433643
61 Fulbert Cres , Toronto, M1S 1C5, Ontario
| One of the largest lots on the street! This exceptional irregular lot opens up to a generous width of 120 ft along the back perimeter. Stunning renovated 2 story home nestled on a private treed lot in desirable Agincourt neighbourhood. Brand new eat-in kitchen with gorgeous quartz countertops, grand living and family rooms, wood burning fireplace, step out to private deck surrounded by mature trees providing privacy and a tranquil setting. Upstairs you will find 4 generously sized bedrooms each offering plenty of natural light and closet space. Brand new stunning ensuite bathroom with large walk in shower. Expansive basement suite complete with bedroom, full bathroom, kitchen, New commercial grade vinyl planks, bright walk out. Windows replaced 2019, Furnace 2018. Incredible family neighbourhood with great schools, golf course, public transit, minutes from 40l and shopping. Don't miss this opportunity to own this spectacular family home. |
| Price | $1,589,000 |
| Taxes: | $6449.00 |
| Address: | 61 Fulbert Cres , Toronto, M1S 1C5, Ontario |
| Lot Size: | 42.50 x 110.30 (Feet) |
| Acreage: | < .50 |
| Directions/Cross Streets: | Kennedy/Huntingwood |
| Rooms: | 8 |
| Rooms +: | 2 |
| Bedrooms: | 4 |
| Bedrooms +: | 2 |
| Kitchens: | 1 |
| Kitchens +: | 1 |
| Family Room: | Y |
| Basement: | Finished, W/O |
| Approximatly Age: | 31-50 |
| Property Type: | Detached |
| Style: | 2-Storey |
| Exterior: | Brick |
| Garage Type: | Attached |
| (Parking/)Drive: | Pvt Double |
| Drive Parking Spaces: | 4 |
| Pool: | None |
| Approximatly Age: | 31-50 |
| Approximatly Square Footage: | 2500-3000 |
| Property Features: | Golf |
| Fireplace/Stove: | Y |
| Heat Source: | Gas |
| Heat Type: | Forced Air |
| Central Air Conditioning: | Central Air |
| Laundry Level: | Lower |
| Sewers: | Sewers |
| Water: | Municipal |
$
%
Years
This calculator is for demonstration purposes only. Always consult a professional
financial advisor before making personal financial decisions.
| Although the information displayed is believed to be accurate, no warranties or representations are made of any kind. |
| ROYAL LEPAGE SIGNATURE REALTY |
|
|

Aneta Andrews
Broker
Dir:
416-576-5339
Bus:
905-278-3500
Fax:
1-888-407-8605
| Virtual Tour | Book Showing | Email a Friend |
Jump To:
At a Glance:
| Type: | Freehold - Detached |
| Area: | Toronto |
| Municipality: | Toronto |
| Neighbourhood: | Agincourt South-Malvern West |
| Style: | 2-Storey |
| Lot Size: | 42.50 x 110.30(Feet) |
| Approximate Age: | 31-50 |
| Tax: | $6,449 |
| Beds: | 4+2 |
| Baths: | 4 |
| Fireplace: | Y |
| Pool: | None |
Locatin Map:
Payment Calculator:


