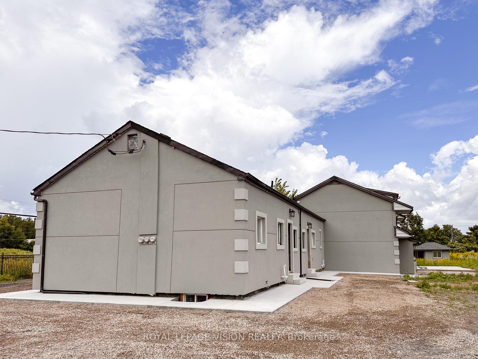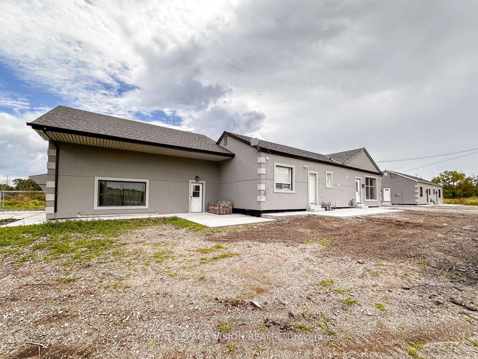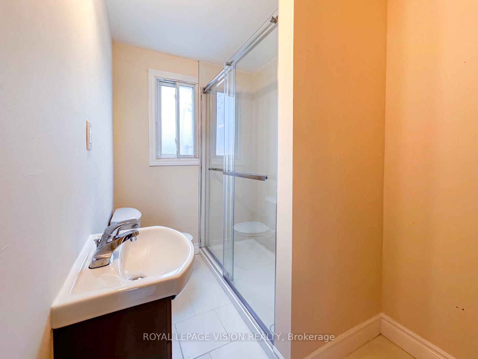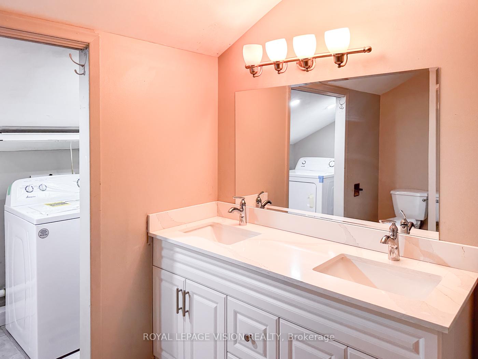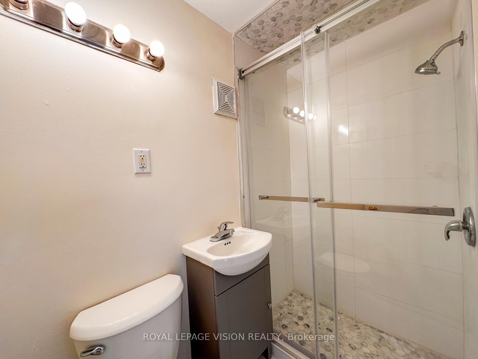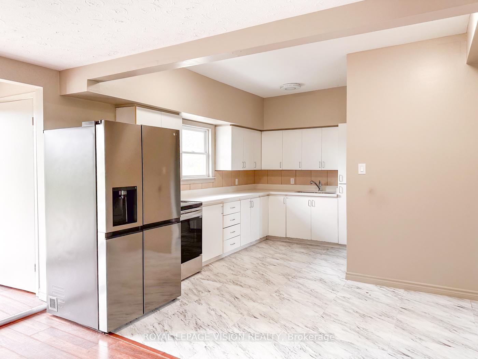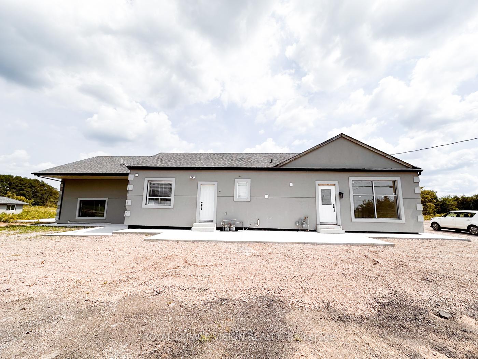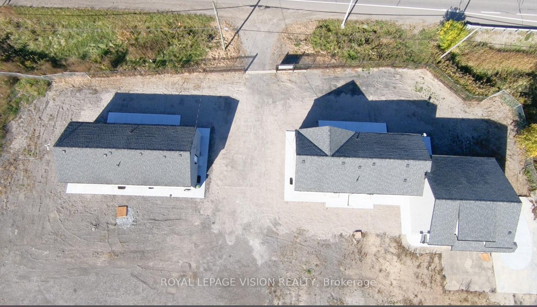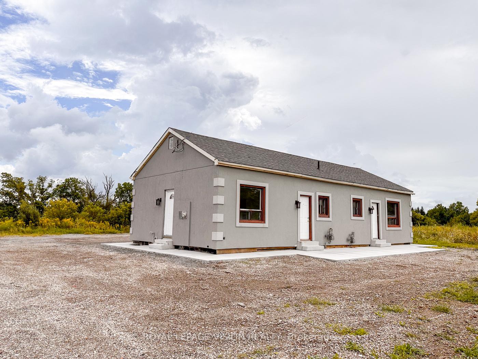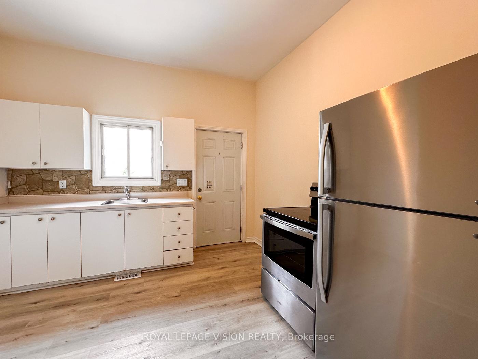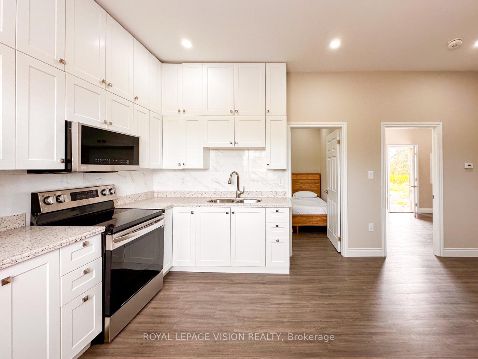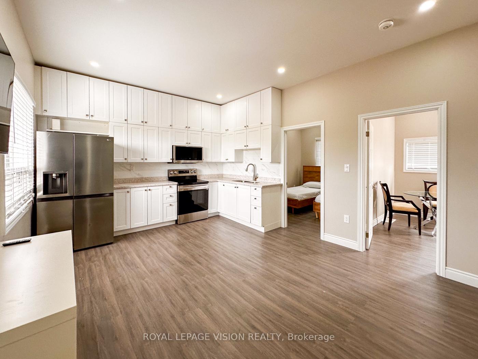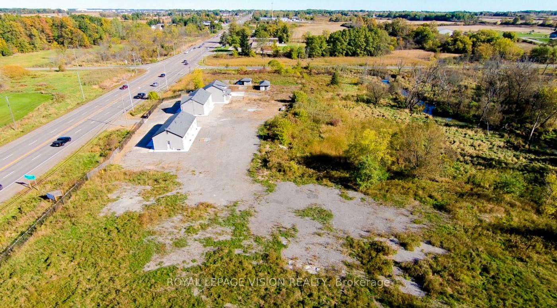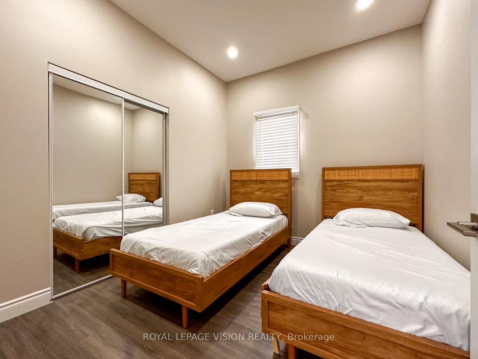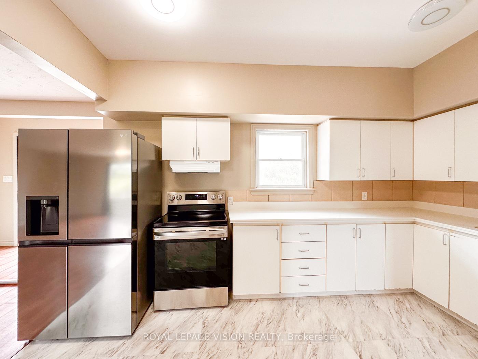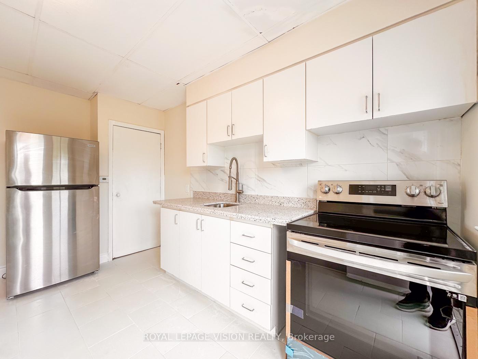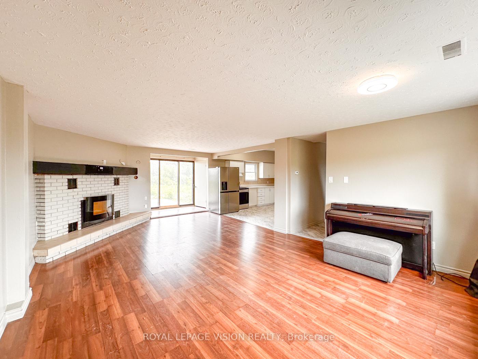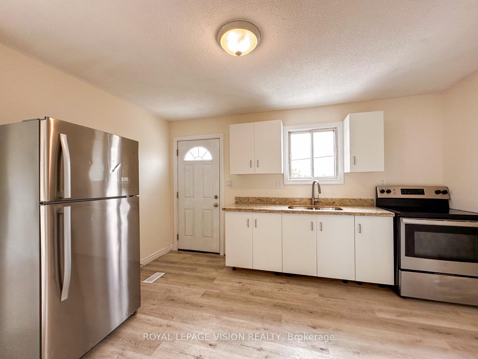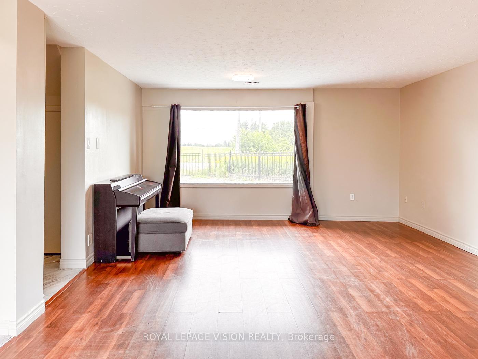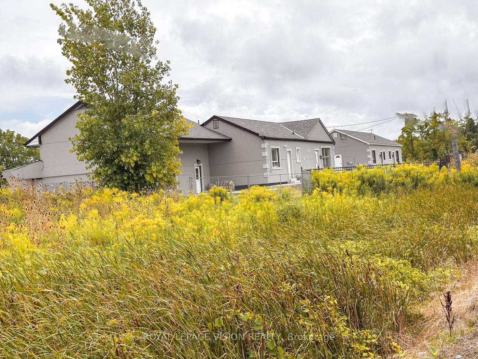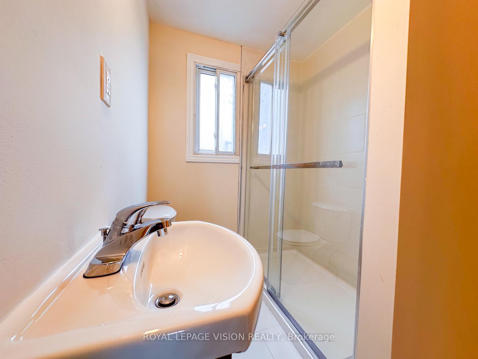$2,999,000
Available - For Sale
Listing ID: X9504225
4049 Hwy 6 , Hamilton, L0R 1W0, Ontario
| This exceptional 10-acre property offers unparalleled potential for investors, developers, and businesses alike.Strategically located with high visibility on a major highway, it boasts easy access to the airport, distribution centres, and essential amenities.Originally comprising three houses and two additional units, the property has undergone a complete transformation. A fresh coat of paint, a striking stucco exterior, and extensive exterior grading have created a modern and elegant appeal. A secure gated entrance, private fenced yard, and the serene backdrop of a nearby ravine enhance the property's allure.The property's core features include two modern, free-standing buildings housing five versatile units. These units are perfect for a variety of commercial uses, including offices, retail, warehouses, and light industrial operations. Ample parking, modern infrastructure, and flexible floor plans cater to diverse business needs.Conveniently located near shops, grocery stores, and the airport, this property offers exceptional accessibility. Its versatile layout presents endless possibilities for commercial or residential development, such as a multi-family complex, boutique hotel, or mixed-use project.Seize this opportunity to create a thriving business hub or a remarkable investment. |
| Extras: 2 Free standing structures - 1 with 2 units and one with 3 units. All separately metered. |
| Price | $2,999,000 |
| Taxes: | $6484.17 |
| Address: | 4049 Hwy 6 , Hamilton, L0R 1W0, Ontario |
| Lot Size: | 698.57 x 607.00 (Feet) |
| Acreage: | 10-24.99 |
| Directions/Cross Streets: | Chippewa Rd/Hwy 6 |
| Rooms: | 22 |
| Bedrooms: | 5 |
| Bedrooms +: | 5 |
| Kitchens: | 1 |
| Kitchens +: | 4 |
| Family Room: | Y |
| Basement: | Unfinished |
| Approximatly Age: | 31-50 |
| Property Type: | Detached |
| Style: | 2-Storey |
| Exterior: | Stucco/Plaster |
| Garage Type: | None |
| (Parking/)Drive: | Available |
| Drive Parking Spaces: | 20 |
| Pool: | None |
| Approximatly Age: | 31-50 |
| Approximatly Square Footage: | 3500-5000 |
| Fireplace/Stove: | Y |
| Heat Source: | Gas |
| Heat Type: | Forced Air |
| Central Air Conditioning: | None |
| Laundry Level: | Main |
| Elevator Lift: | N |
| Sewers: | Septic |
| Water: | Municipal |
$
%
Years
This calculator is for demonstration purposes only. Always consult a professional
financial advisor before making personal financial decisions.
| Although the information displayed is believed to be accurate, no warranties or representations are made of any kind. |
| ROYAL LEPAGE VISION REALTY |
|
|

Aneta Andrews
Broker
Dir:
416-576-5339
Bus:
905-278-3500
Fax:
1-888-407-8605
| Book Showing | Email a Friend |
Jump To:
At a Glance:
| Type: | Freehold - Detached |
| Area: | Hamilton |
| Municipality: | Hamilton |
| Neighbourhood: | Rural Glanbrook |
| Style: | 2-Storey |
| Lot Size: | 698.57 x 607.00(Feet) |
| Approximate Age: | 31-50 |
| Tax: | $6,484.17 |
| Beds: | 5+5 |
| Baths: | 7 |
| Fireplace: | Y |
| Pool: | None |
Locatin Map:
Payment Calculator:

