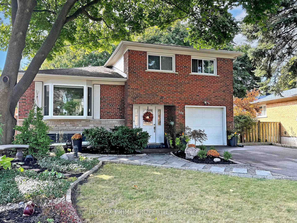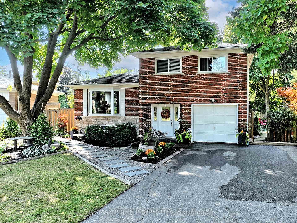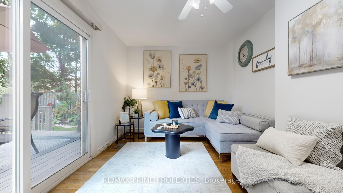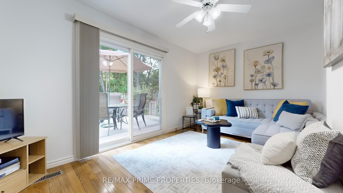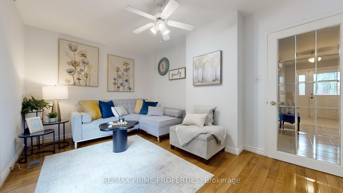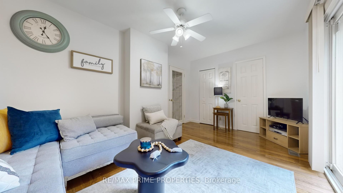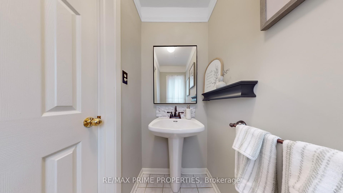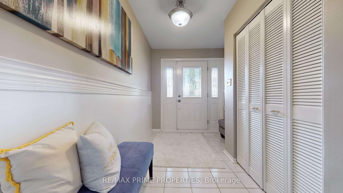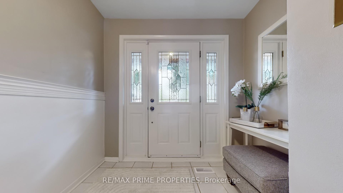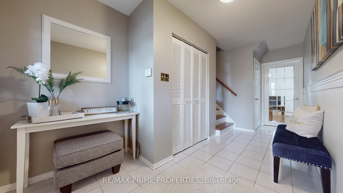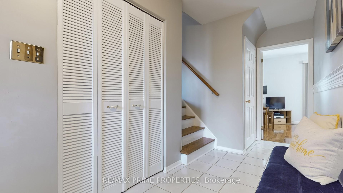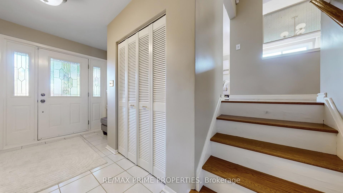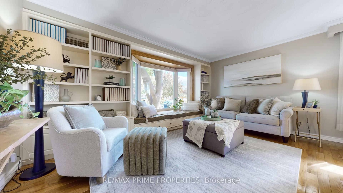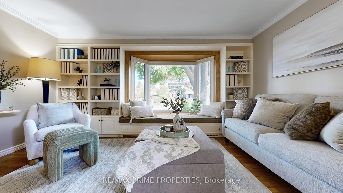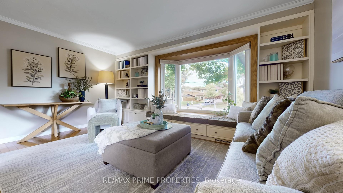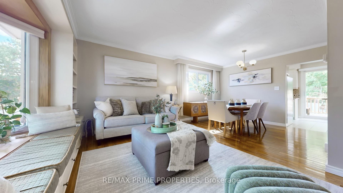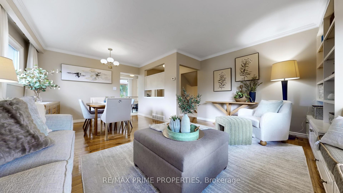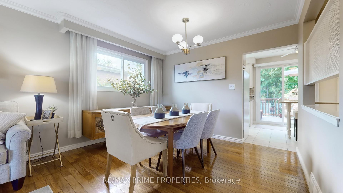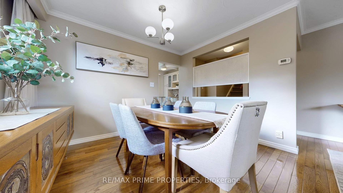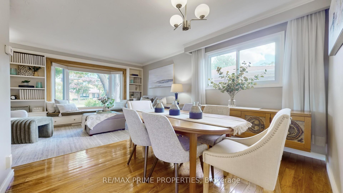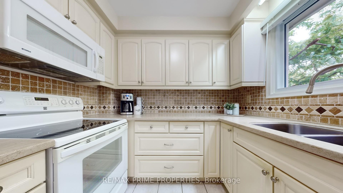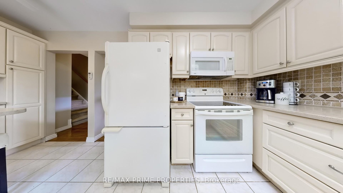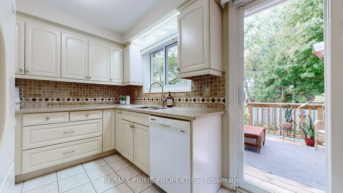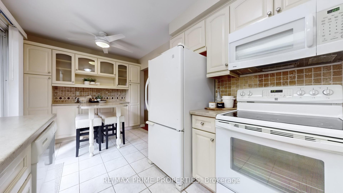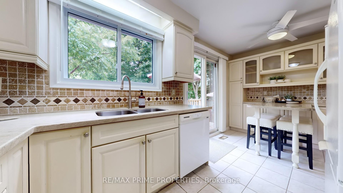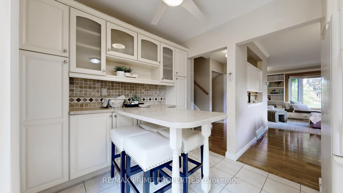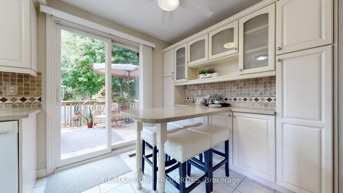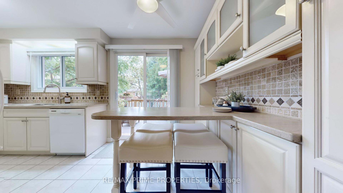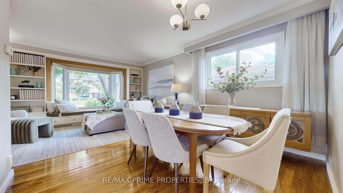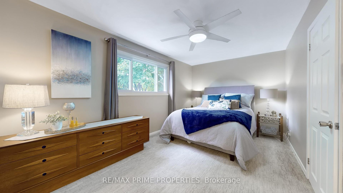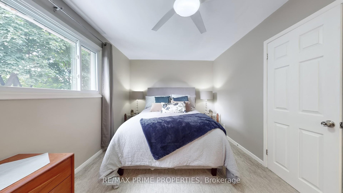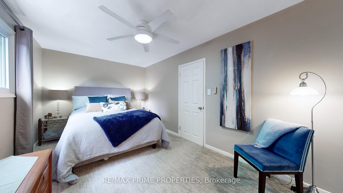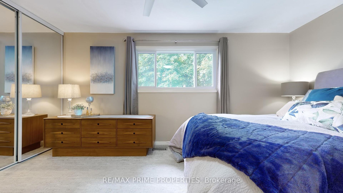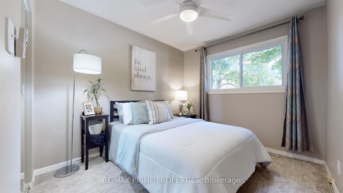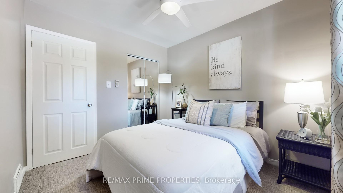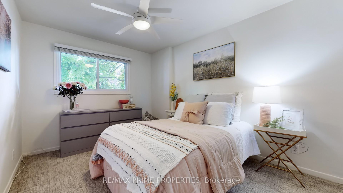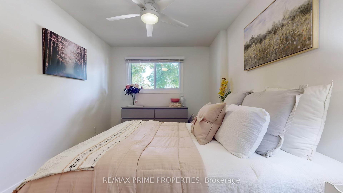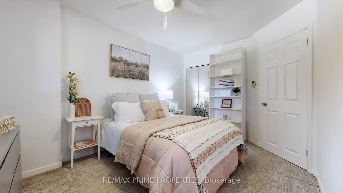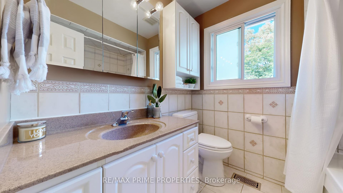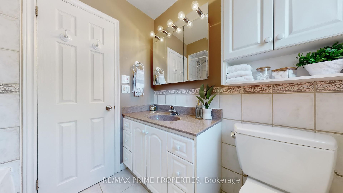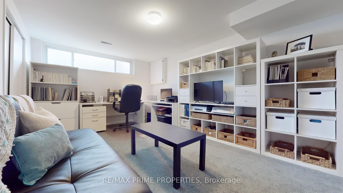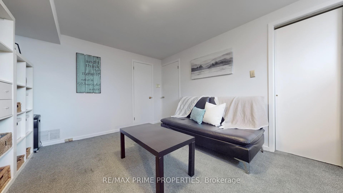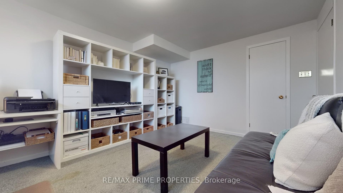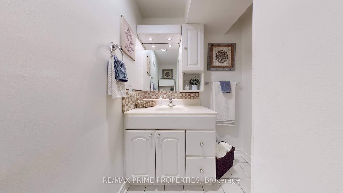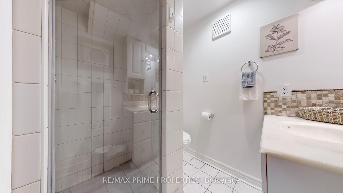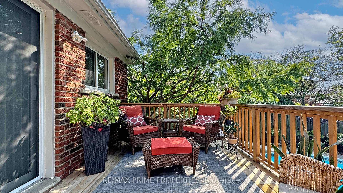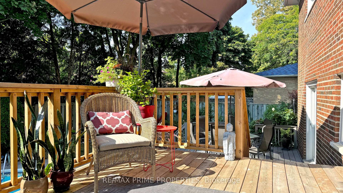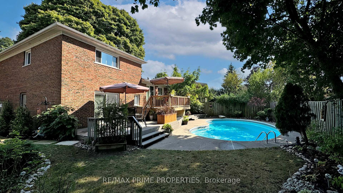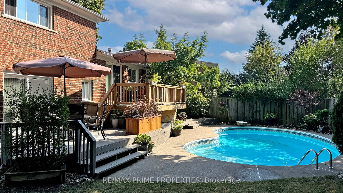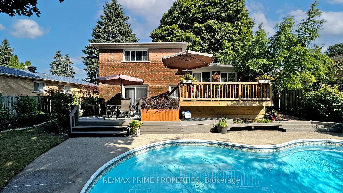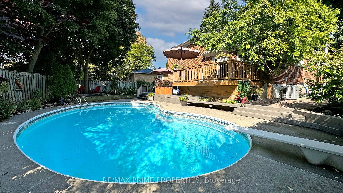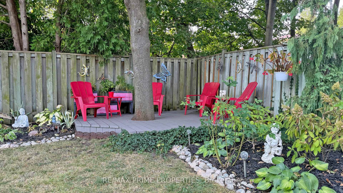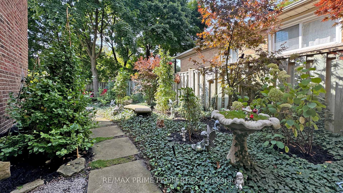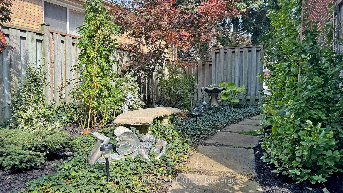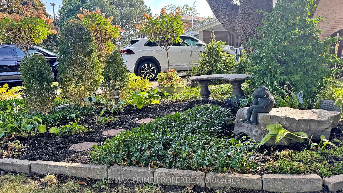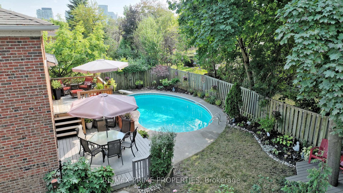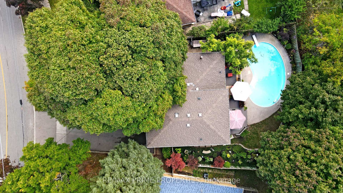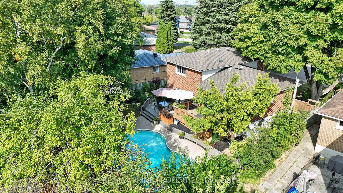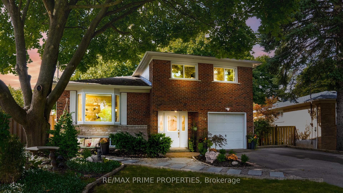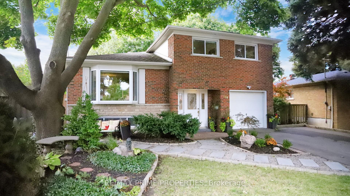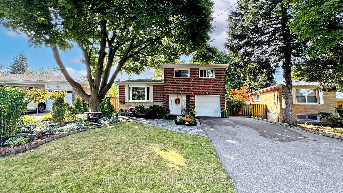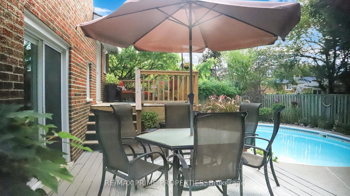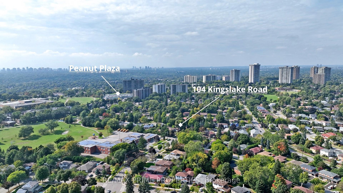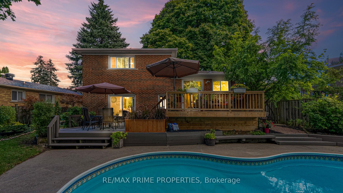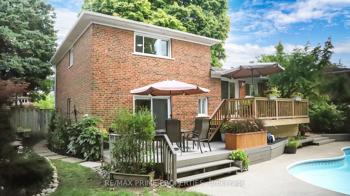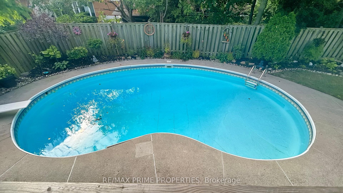$1,445,000
Available - For Sale
Listing ID: C9381224
104 Kingslake Rd North , Toronto, M2J 3E8, Ontario
| Definition of Urban Utopia? 104 Kingslake Road! You'll find joy and sunshine in every corner of this beautiful move-in-ready side-split detached home in family-friendly Don Valley Village. Our favourite features include the renovated kitchen, the expansive multi-level deck overlooking the pool, the beautiful perennial gardens, and its fully finished basement. It's in a neighbourhood with lush treelined streets and walking paths EVERYWHERE, and a bonus - it's close to Fairview Mall, highways 404 & 401, easy access to the 407, and the Sheppard subway line. The top level offers three bedrooms and a full bathroom with jet tub. The main floor has lovely hardwood flooring with renovated kitchen with built-in peninsula eating table, pantry storage, and a walk-out to the back deck. The L-shaped living and dining room features custom millwork including built-in shelving, crown moulding, and a glorious bay window with bench perfect for curling up with a good book or watching the world go by. The ground floor features a welcoming tiled front hallway with chair rail, cozy family room with hardwood floors, a 2-piece bathroom, closet, and another walkout to the backyard. The large windows, 3-piece bathroom, and walk-in closet make the finished basement a perfect space for a fourth bedroom, office, or another rec room with additional Crawl Space for tons of storage. Steps to Kingslake Public School and walking distance to Seneca College. This charming home close to so many amenities, yet surrounded by trees and tranquility, is truly an oasis in the middle of the City. |
| Extras: Fridge, Stove, Dishwasher, Washer/Dryer, B/I MW, Hoodfan, All Bathroom Mirrors and Medicine Cabinets, Pool & Equipment, Built-In Shelves, Fridge(Basement), Elfs, AC (2021), Roof (2017), HWT (Rental, 2022), |
| Price | $1,445,000 |
| Taxes: | $6394.68 |
| Address: | 104 Kingslake Rd North , Toronto, M2J 3E8, Ontario |
| Lot Size: | 48.66 x 108.50 (Feet) |
| Acreage: | .50-1.99 |
| Directions/Cross Streets: | Van Horne/Don Mills/Sheppard |
| Rooms: | 9 |
| Bedrooms: | 3 |
| Bedrooms +: | 1 |
| Kitchens: | 1 |
| Family Room: | Y |
| Basement: | Finished |
| Approximatly Age: | 51-99 |
| Property Type: | Detached |
| Style: | Sidesplit 4 |
| Exterior: | Brick |
| Garage Type: | Attached |
| (Parking/)Drive: | Private |
| Drive Parking Spaces: | 4 |
| Pool: | Inground |
| Approximatly Age: | 51-99 |
| Approximatly Square Footage: | 1500-2000 |
| Fireplace/Stove: | N |
| Heat Source: | Gas |
| Heat Type: | Forced Air |
| Central Air Conditioning: | Central Air |
| Laundry Level: | Lower |
| Elevator Lift: | N |
| Sewers: | Sewers |
| Water: | Municipal |
$
%
Years
This calculator is for demonstration purposes only. Always consult a professional
financial advisor before making personal financial decisions.
| Although the information displayed is believed to be accurate, no warranties or representations are made of any kind. |
| RE/MAX PRIME PROPERTIES |
|
|

Aneta Andrews
Broker
Dir:
416-576-5339
Bus:
905-278-3500
Fax:
1-888-407-8605
| Virtual Tour | Book Showing | Email a Friend |
Jump To:
At a Glance:
| Type: | Freehold - Detached |
| Area: | Toronto |
| Municipality: | Toronto |
| Neighbourhood: | Don Valley Village |
| Style: | Sidesplit 4 |
| Lot Size: | 48.66 x 108.50(Feet) |
| Approximate Age: | 51-99 |
| Tax: | $6,394.68 |
| Beds: | 3+1 |
| Baths: | 3 |
| Fireplace: | N |
| Pool: | Inground |
Locatin Map:
Payment Calculator:

