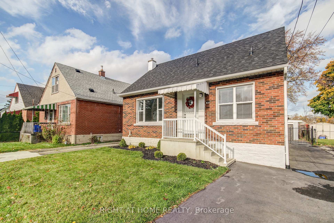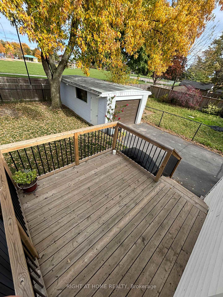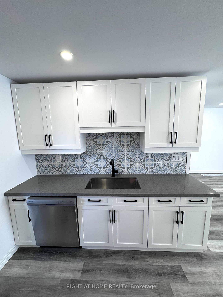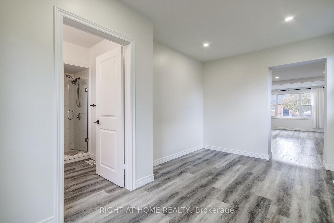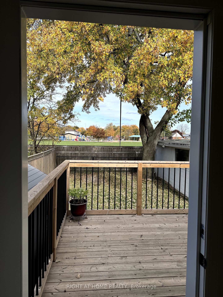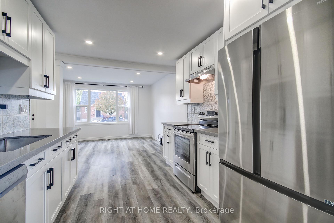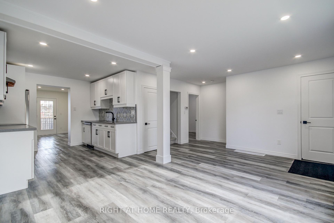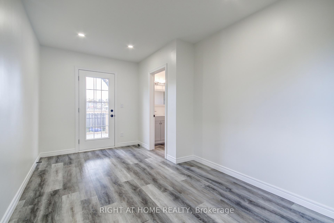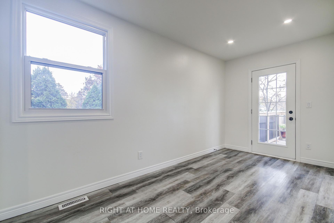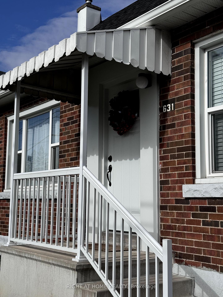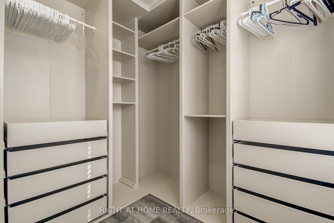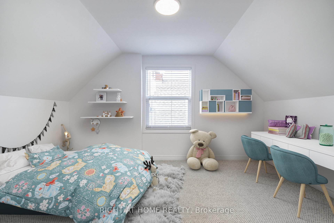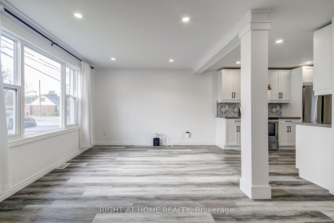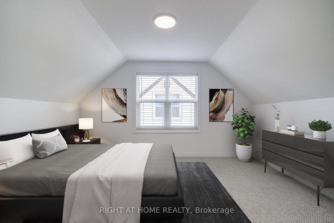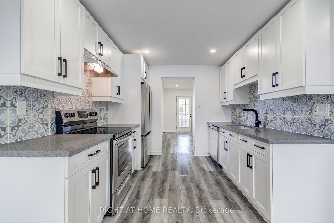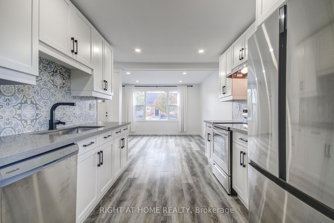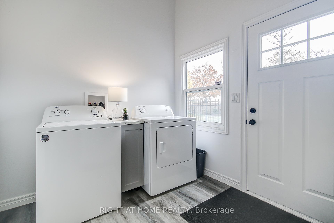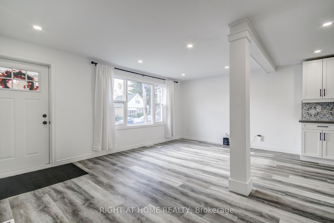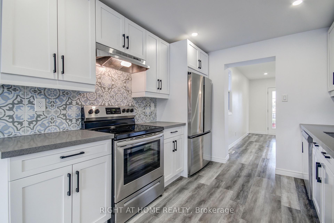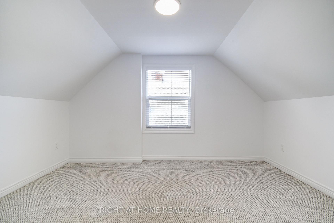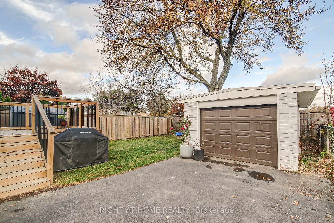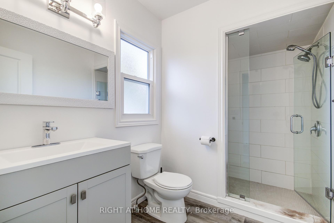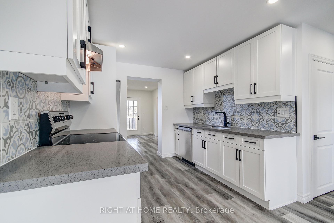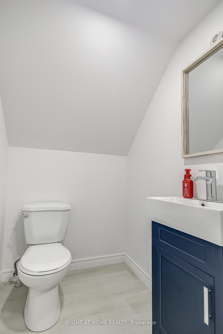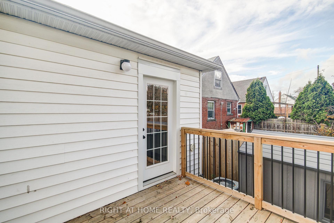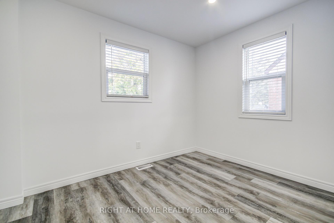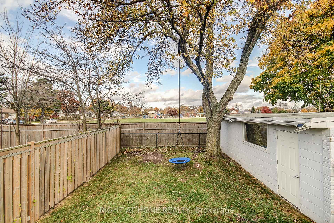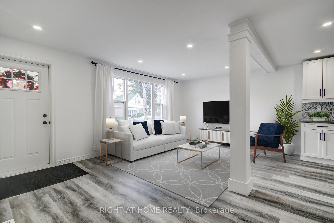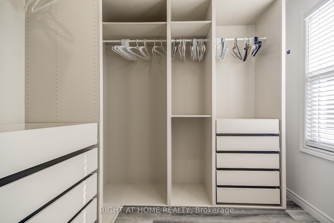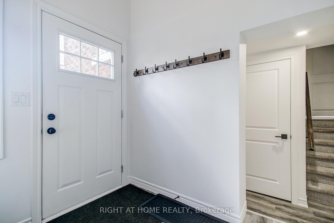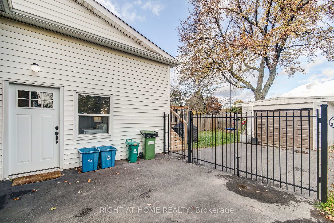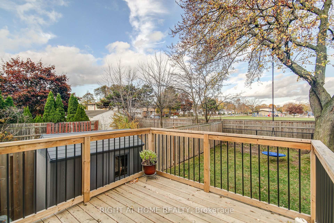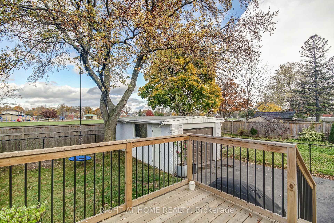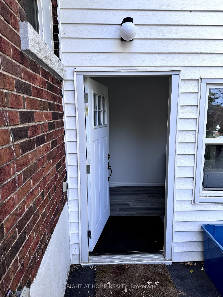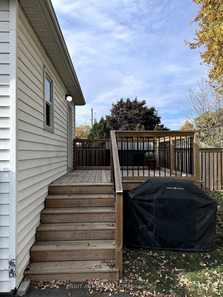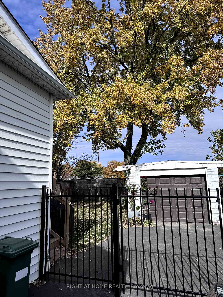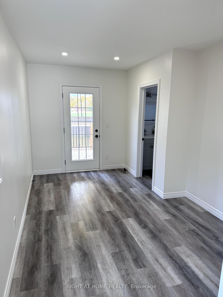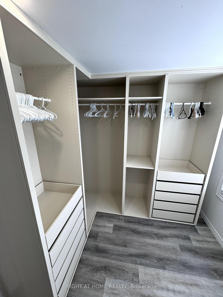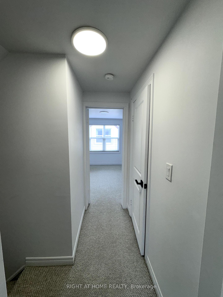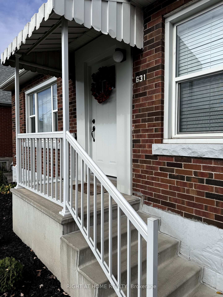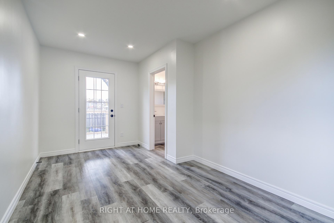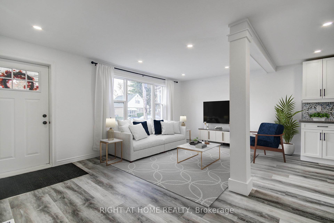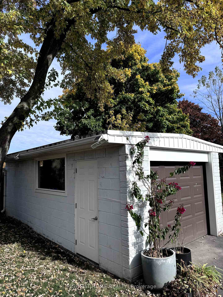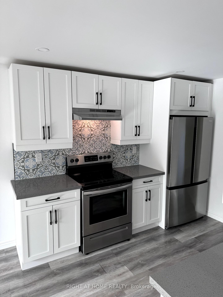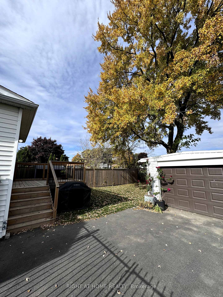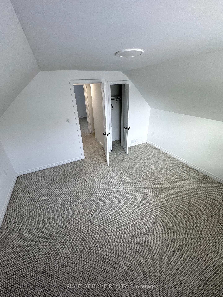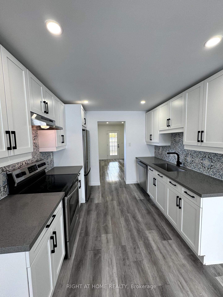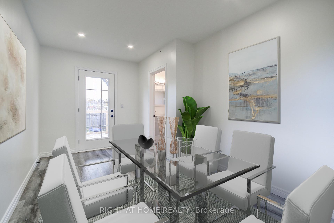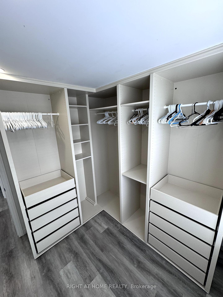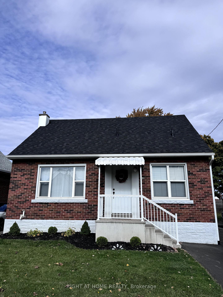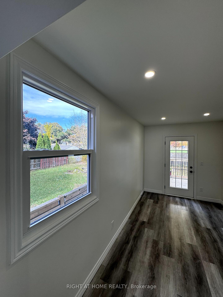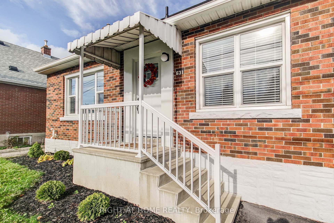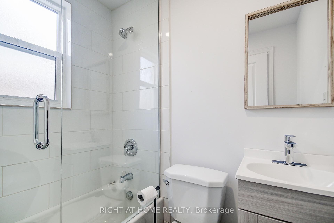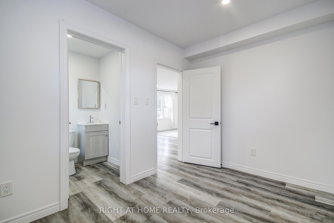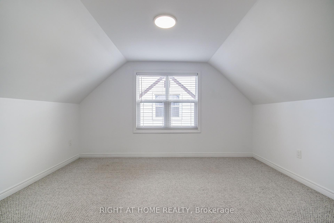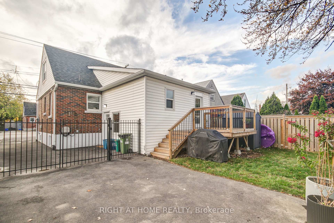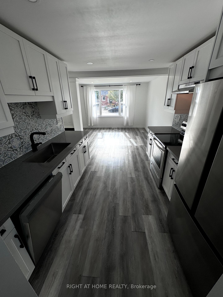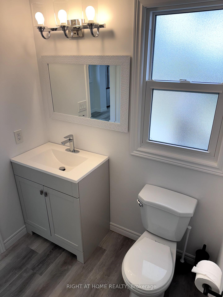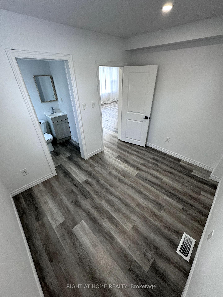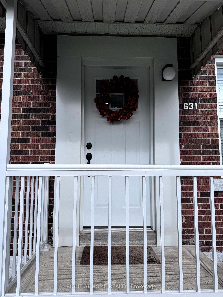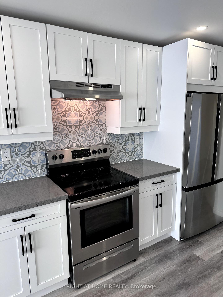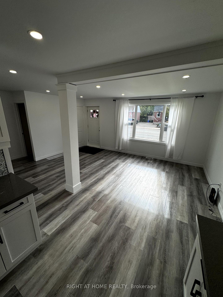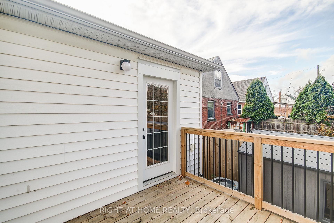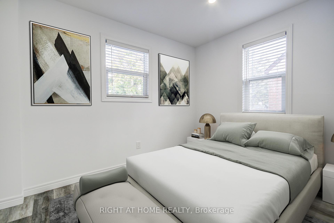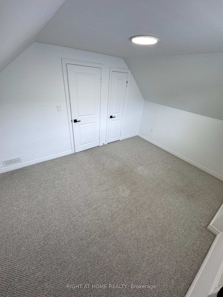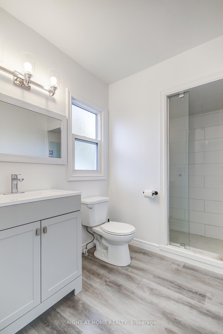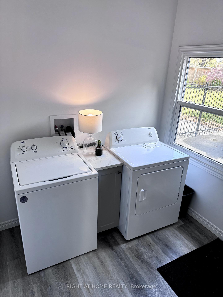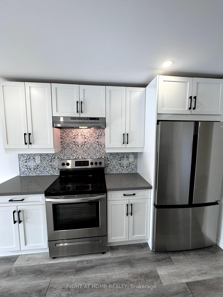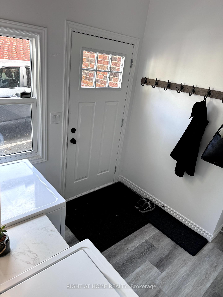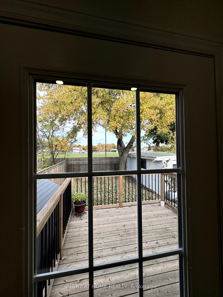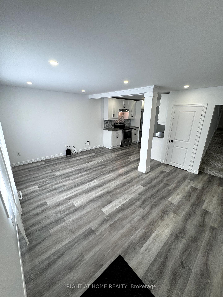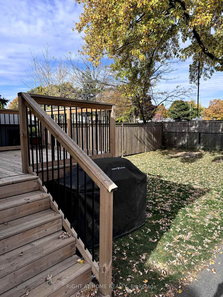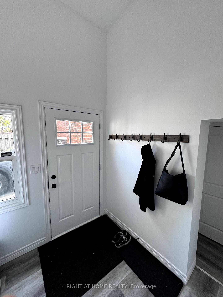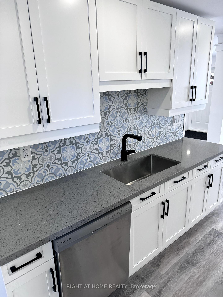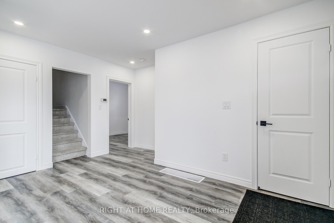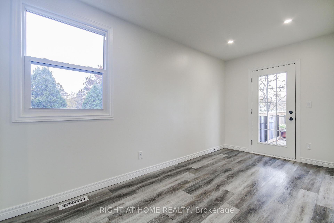$3,300
Available - For Rent
Listing ID: X10440572
631 Queensdale Ave East , Unit Upper, Hamilton, L8V 1L8, Ontario
| Large 4 Bedroom Upper Level Unit (Main & Second Level). Prime Hamilton Mountain LOCATION Backing Onto Park! You Will Be Impressed With The Beauty Of This Renovated, Clean & Fresh Home. Updates Include Vinyl Plank Flooring, Windows And Doors, Pot Lights, 3 Renovated Bathrooms, New Driveway. The Custom Kitchen Features Newer Cabinetry With QUARTZ Counters, Under-mount Sink, Pot Lights, And Spotless Stainless Steel Appliances. Off The kitchen Is A Dining Area, New 3 pc Bath, And Back Door Access To The Back Yard With Large Wooden Deck Overlooking The Treed Park. The Main Floor Features 2 Bedrooms (One Currently Converted To A Huge Walk-in Closet), With A Renovated 4 pc Ensuite Bath. The Upper Level Offers 2 Additional Large Bedrooms And Very Convenient 2pc Bath. Backing Onto Eastmount Park With Baseball Diamond, Playset, Splash Pad, And Pavilion. This Location Has It All! Walking Distance To Top Schools And All Amenities And Minutes To The Hospital, Downtown, Redhill, Linc, 403/QEW. Tenant pays 60% utilities. AAA+ Tenants only. Credit check and references req. PLS NOTE PICS VIRTUALLY STAGED. |
| Extras: 2 parking on shared drive, free unlimited street parking (first come first served). Shared main floor laundry room/mudroom, access via side door or direct from Upper Unit. 1/2 of garage storage. Can remove closet organizer 4th bedroom. |
| Price | $3,300 |
| Address: | 631 Queensdale Ave East , Unit Upper, Hamilton, L8V 1L8, Ontario |
| Apt/Unit: | Upper |
| Lot Size: | 38.00 x 100.00 (Feet) |
| Directions/Cross Streets: | Queensdale Ave E & Upper Sherman |
| Rooms: | 7 |
| Bedrooms: | 4 |
| Bedrooms +: | |
| Kitchens: | 1 |
| Family Room: | N |
| Basement: | Other |
| Furnished: | N |
| Property Type: | Detached |
| Style: | 1 1/2 Storey |
| Exterior: | Brick Front |
| Garage Type: | Detached |
| (Parking/)Drive: | Mutual |
| Drive Parking Spaces: | 2 |
| Pool: | None |
| Private Entrance: | Y |
| Approximatly Square Footage: | 1500-2000 |
| Property Features: | Grnbelt/Cons, Hospital, Park, Public Transit, School |
| Parking Included: | Y |
| Fireplace/Stove: | N |
| Heat Source: | Gas |
| Heat Type: | Forced Air |
| Central Air Conditioning: | Central Air |
| Laundry Level: | Main |
| Sewers: | Sewers |
| Water: | Municipal |
| Utilities-Hydro: | A |
| Utilities-Gas: | A |
| Although the information displayed is believed to be accurate, no warranties or representations are made of any kind. |
| RIGHT AT HOME REALTY |
|
|

Aneta Andrews
Broker
Dir:
416-576-5339
Bus:
905-278-3500
Fax:
1-888-407-8605
| Book Showing | Email a Friend |
Jump To:
At a Glance:
| Type: | Freehold - Detached |
| Area: | Hamilton |
| Municipality: | Hamilton |
| Neighbourhood: | Eastmount |
| Style: | 1 1/2 Storey |
| Lot Size: | 38.00 x 100.00(Feet) |
| Beds: | 4 |
| Baths: | 3 |
| Fireplace: | N |
| Pool: | None |
Locatin Map:

