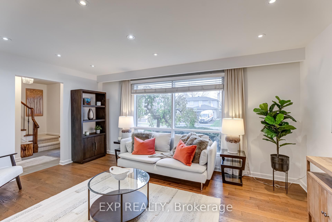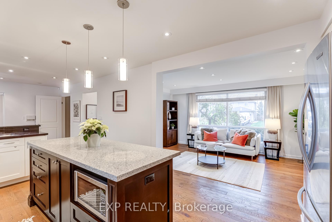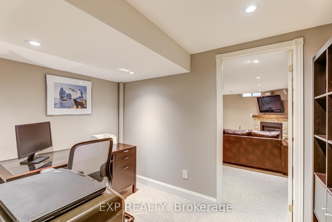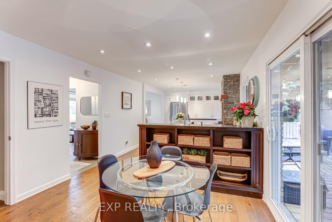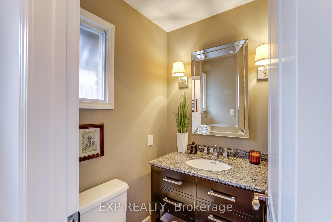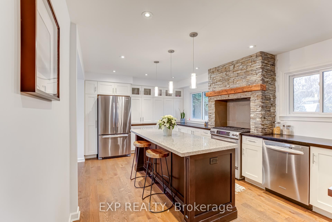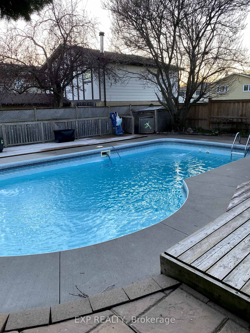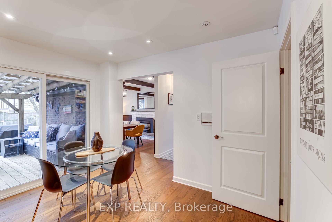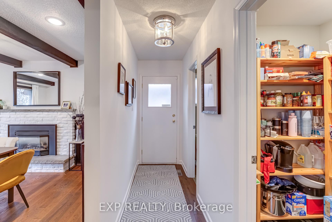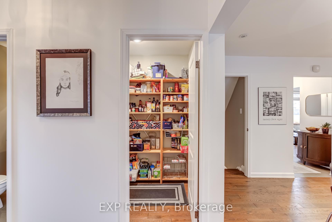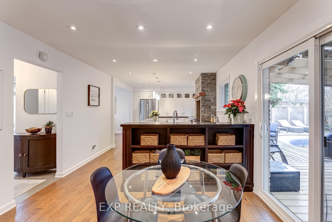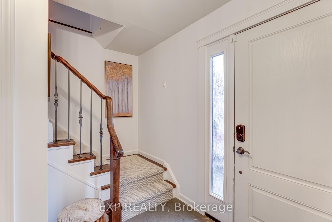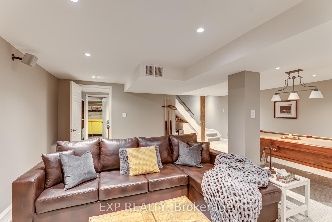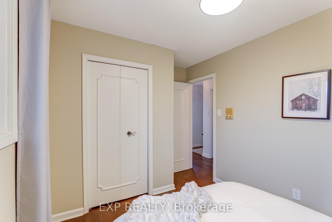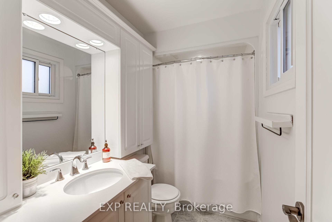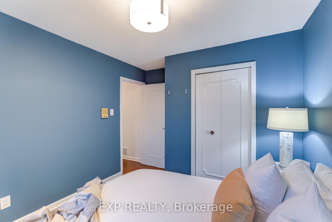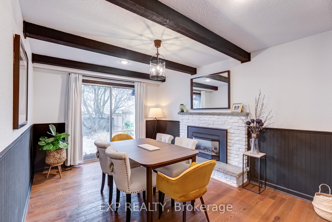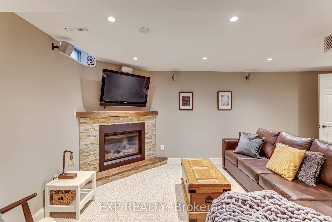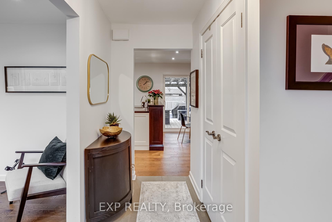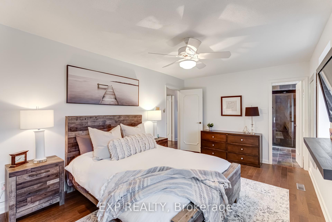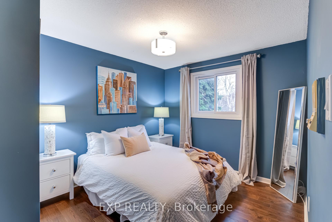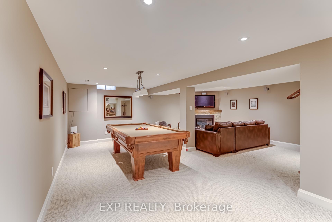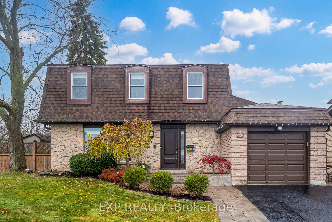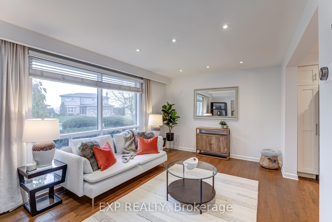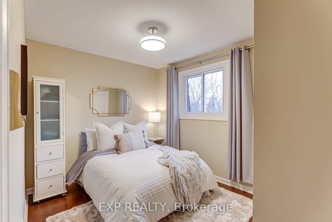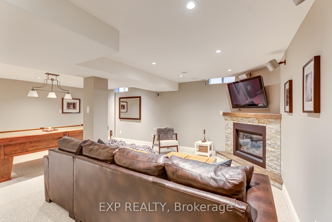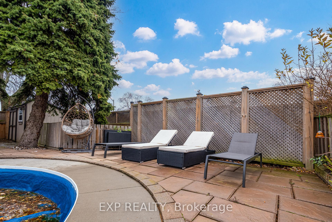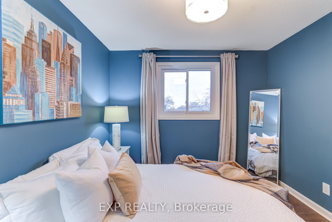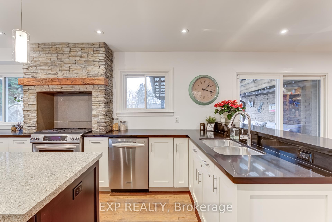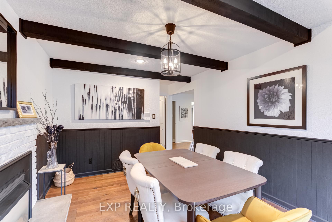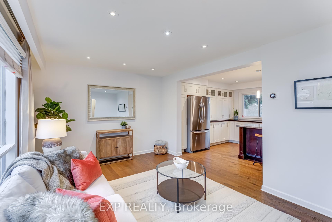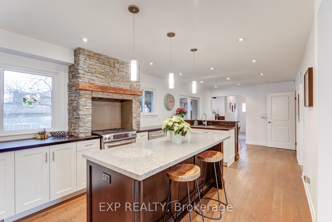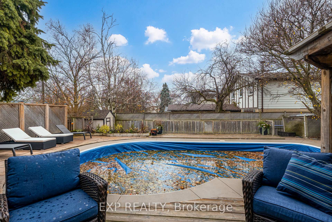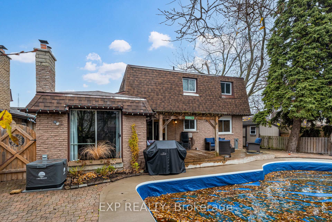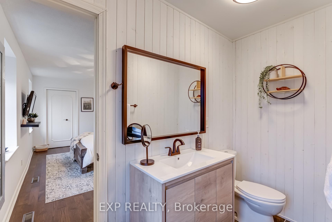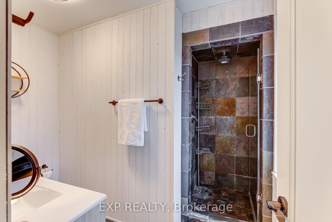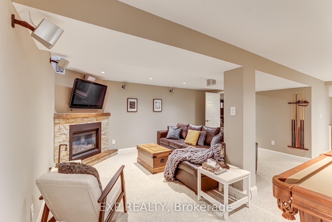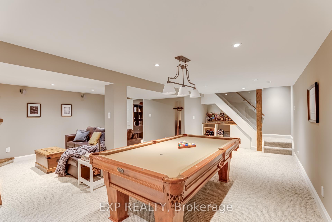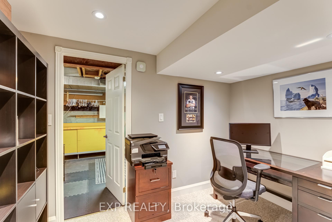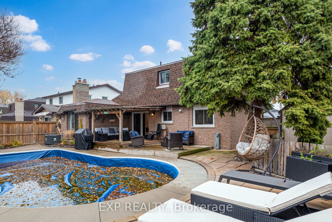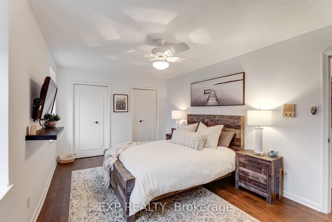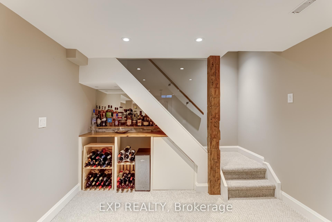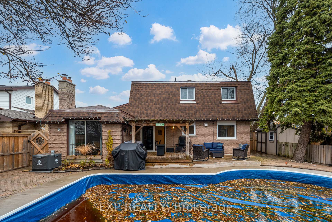$1,199,999
Available - For Sale
Listing ID: E10440942
590 Stonebridge Lane , Pickering, L1W 3B3, Ontario
| Stunning Home In Fantastic Neighbourhood! This Beautiful Detached Home Is Ready For You To Move Right In. Renovated Top To Bottom, Gourmet Kitchen With Granite Countertop And Walk-in Pantry, Tons of Storage, Good Size Primary Bedroom with Ensuite 3pc Bathroom, Great Basement For Entertaining, Walkout To Backyard Oasis With In-Ground Pool. Generous 56.77 x103.83 ft Corner Lot. Furnace and AC are Two years old, Basement Reno 2020, Fences 2018, Pool Liner, Concrete And Skimmer 2015, Pool Heater 2015, Front Patio Walkway And Driveway 2018. |
| Extras: Walking Distance To Public & High School. 2.9 Km From Go Transit, 1.5 Km From Water Front Trail. Too Much To Mention, Shows Beautifully, Show And Sell! |
| Price | $1,199,999 |
| Taxes: | $6804.90 |
| Address: | 590 Stonebridge Lane , Pickering, L1W 3B3, Ontario |
| Lot Size: | 56.77 x 103.83 (Feet) |
| Directions/Cross Streets: | Whites Rd/Oklahoma |
| Rooms: | 7 |
| Rooms +: | 2 |
| Bedrooms: | 3 |
| Bedrooms +: | |
| Kitchens: | 1 |
| Family Room: | Y |
| Basement: | Finished |
| Property Type: | Detached |
| Style: | 2-Storey |
| Exterior: | Brick |
| Garage Type: | Attached |
| (Parking/)Drive: | Private |
| Drive Parking Spaces: | 2 |
| Pool: | Inground |
| Approximatly Square Footage: | 1500-2000 |
| Fireplace/Stove: | Y |
| Heat Source: | Gas |
| Heat Type: | Forced Air |
| Central Air Conditioning: | Central Air |
| Laundry Level: | Lower |
| Sewers: | Sewers |
| Water: | Municipal |
$
%
Years
This calculator is for demonstration purposes only. Always consult a professional
financial advisor before making personal financial decisions.
| Although the information displayed is believed to be accurate, no warranties or representations are made of any kind. |
| EXP REALTY |
|
|

Aneta Andrews
Broker
Dir:
416-576-5339
Bus:
905-278-3500
Fax:
1-888-407-8605
| Virtual Tour | Book Showing | Email a Friend |
Jump To:
At a Glance:
| Type: | Freehold - Detached |
| Area: | Durham |
| Municipality: | Pickering |
| Neighbourhood: | West Shore |
| Style: | 2-Storey |
| Lot Size: | 56.77 x 103.83(Feet) |
| Tax: | $6,804.9 |
| Beds: | 3 |
| Baths: | 3 |
| Fireplace: | Y |
| Pool: | Inground |
Locatin Map:
Payment Calculator:

