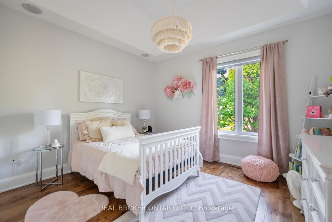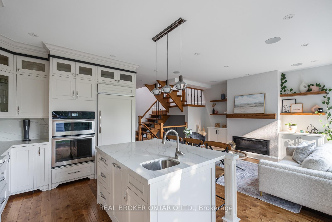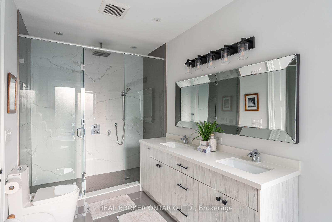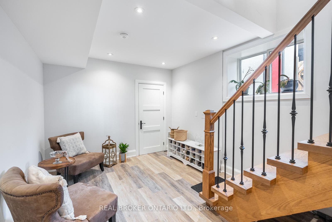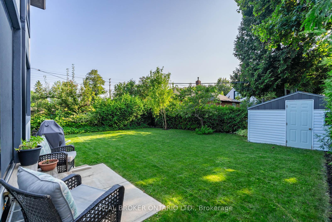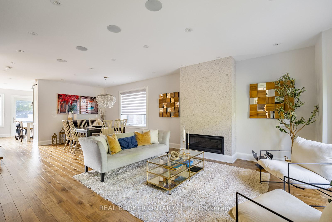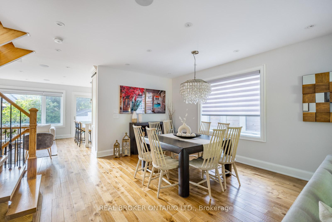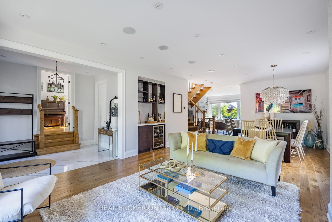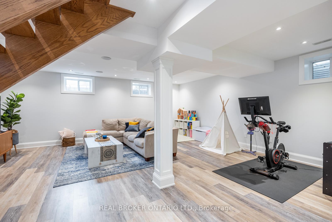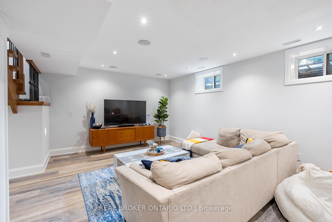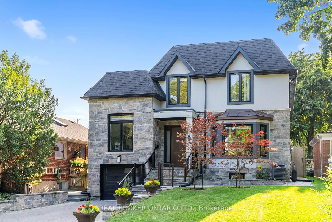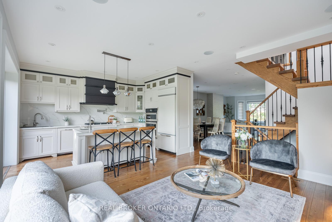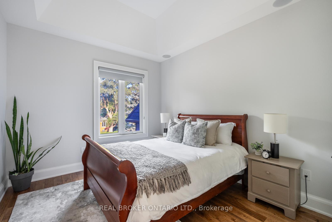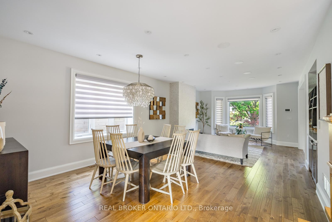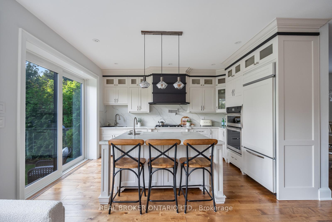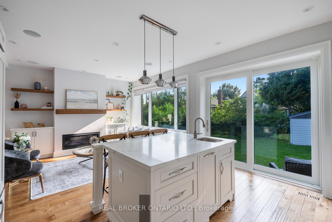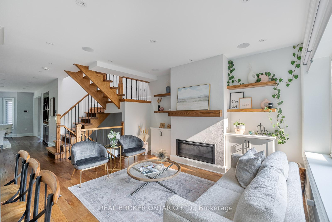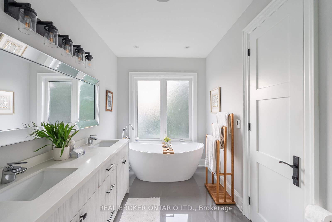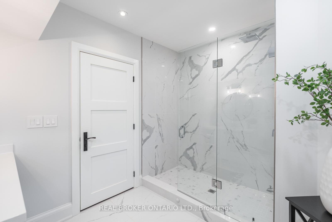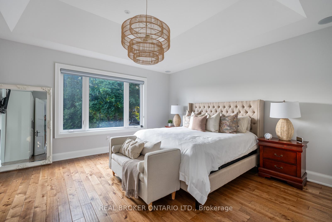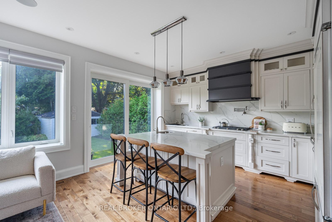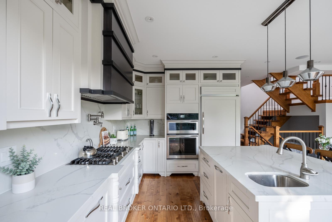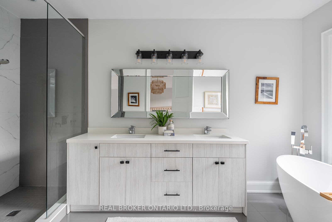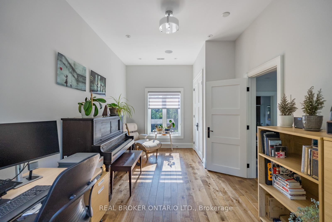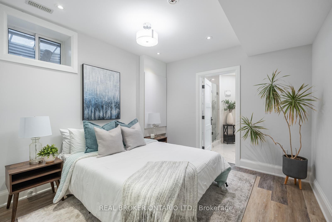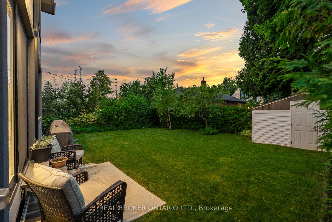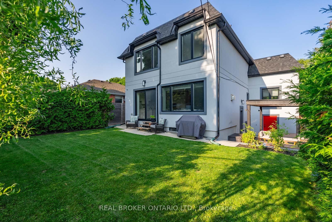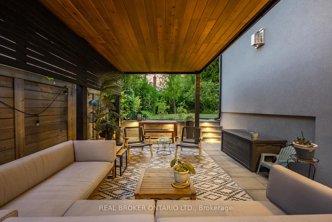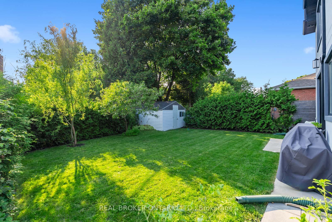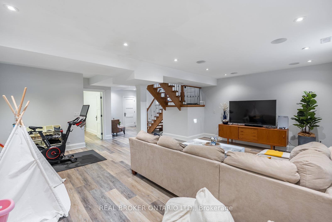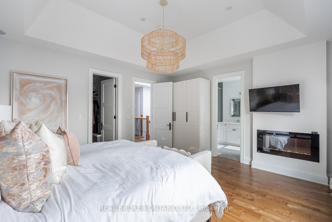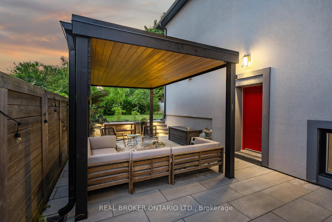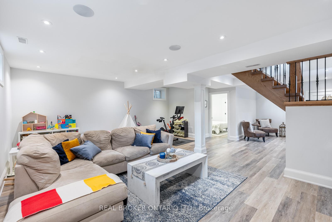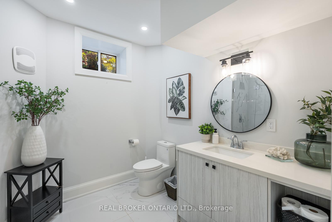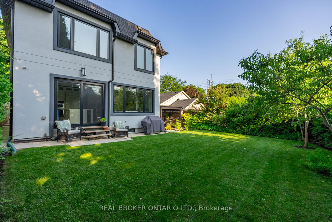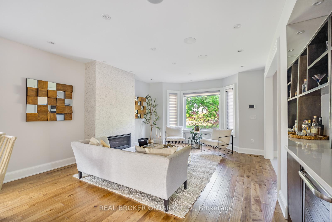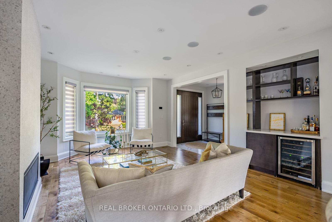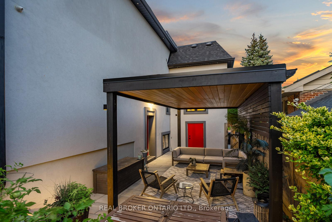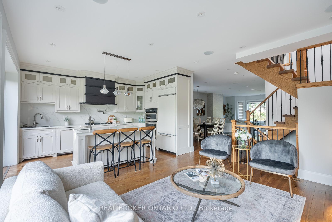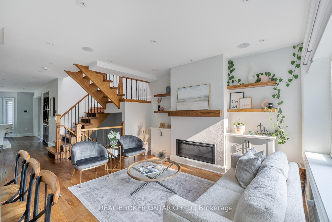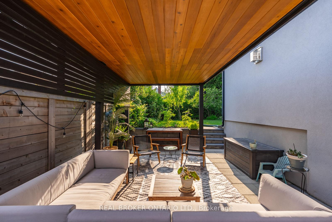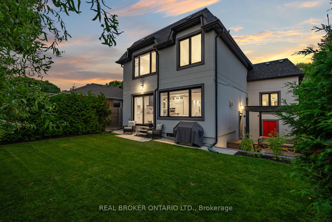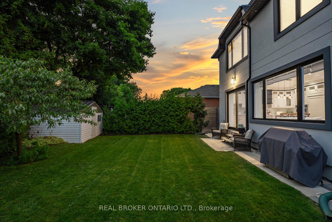$2,299,000
Available - For Sale
Listing ID: W9509518
106 Ballacaine Dr , Toronto, M8Y 4B8, Ontario
| Looking for a home that checks all of the boxes? This could be your new home, a modern gem in Sunnylea, steps. This hidden gem offers a blend of contemporary design, with character and a versatile layout, with features including a spacious main floor bedroom with 3 pc bath, excellent guest room or home office; other Interior highlights: soaring high ceilings throughout the home, complemented by large windows and a skylight that bathes every room in natural light. The main floor offers an open-concept living and dining area featuring a built-in bar, wine fridge, and cozy gas fireplace. A separate family room is perfect for casual lounging, with built-in shelves and another gas fireplace as a stunning accent wall. The kitchen offers a central island with a breakfast bar and sleek integrated appliances. The primary suite offers serene backyard views, a luxurious 5-piece ensuite with heated floors, an electric fireplace, and a custom walk-in closet. Also on this level are a laundry room, a 4-piece bathroom, and two spacious bedrooms. The fully finished Lower Level with soaring 9-foot ceiling height features a large family room, exercise and play areas, and a generously sized bedroom with its 3-piece ensuite, and rough-in could easily be a self-contained in-law suite or income potential. Attached is a single-car garage, wired for Tesla and a professionally designed outdoor living space with a stylish pergola and lush green backyard, perfect for entertaining or relaxing. This home is pristine, filled with charm and character, and offers everything on your wish list. |
| Extras: Fridge, Stove, Dishwasher, Washer/Dryer, Garage Door Openers, blinds, central vacuum and attachments. NEGOTIABLE: Light fixtures in Dining, Primary Bedroom, Pink Bedroom. |
| Price | $2,299,000 |
| Taxes: | $9956.83 |
| Address: | 106 Ballacaine Dr , Toronto, M8Y 4B8, Ontario |
| Lot Size: | 45.02 x 116.16 (Feet) |
| Directions/Cross Streets: | Parklawn & Berry Road |
| Rooms: | 8 |
| Rooms +: | 2 |
| Bedrooms: | 4 |
| Bedrooms +: | 1 |
| Kitchens: | 1 |
| Family Room: | Y |
| Basement: | Full |
| Property Type: | Detached |
| Style: | 2-Storey |
| Exterior: | Stone, Stucco/Plaster |
| Garage Type: | Built-In |
| (Parking/)Drive: | Pvt Double |
| Drive Parking Spaces: | 4 |
| Pool: | None |
| Fireplace/Stove: | Y |
| Heat Source: | Gas |
| Heat Type: | Forced Air |
| Central Air Conditioning: | Central Air |
| Sewers: | Sewers |
| Water: | Municipal |
$
%
Years
This calculator is for demonstration purposes only. Always consult a professional
financial advisor before making personal financial decisions.
| Although the information displayed is believed to be accurate, no warranties or representations are made of any kind. |
| REAL BROKER ONTARIO LTD. |
|
|

Aneta Andrews
Broker
Dir:
416-576-5339
Bus:
905-278-3500
Fax:
1-888-407-8605
| Virtual Tour | Book Showing | Email a Friend |
Jump To:
At a Glance:
| Type: | Freehold - Detached |
| Area: | Toronto |
| Municipality: | Toronto |
| Neighbourhood: | Stonegate-Queensway |
| Style: | 2-Storey |
| Lot Size: | 45.02 x 116.16(Feet) |
| Tax: | $9,956.83 |
| Beds: | 4+1 |
| Baths: | 4 |
| Fireplace: | Y |
| Pool: | None |
Locatin Map:
Payment Calculator:

