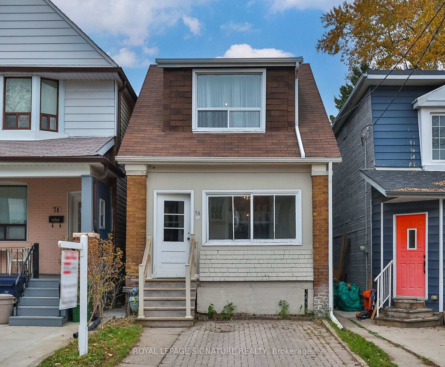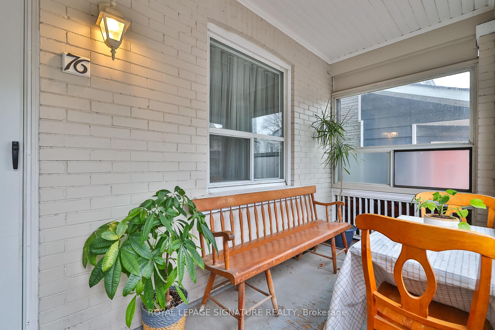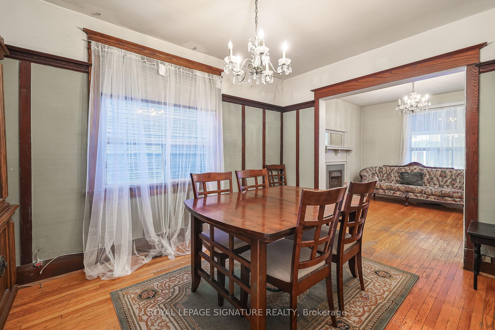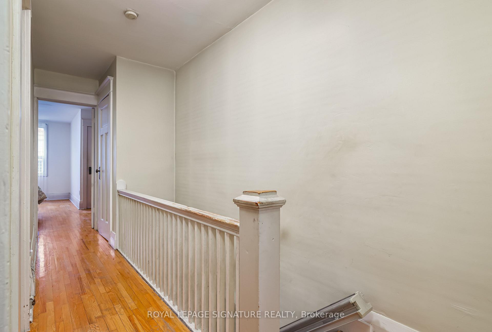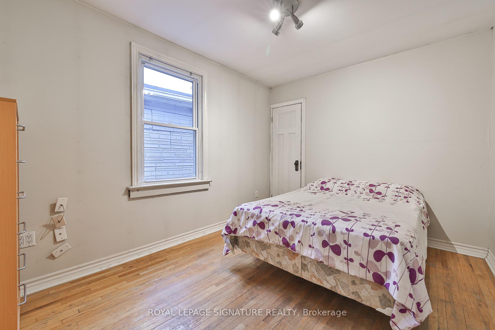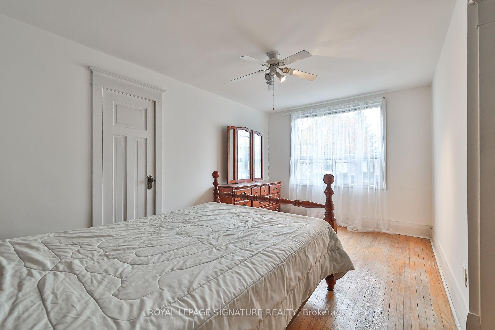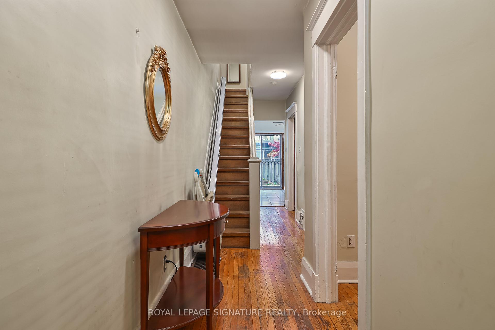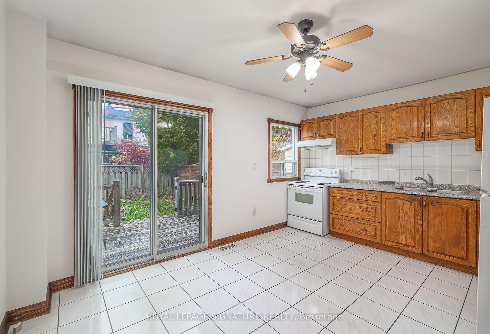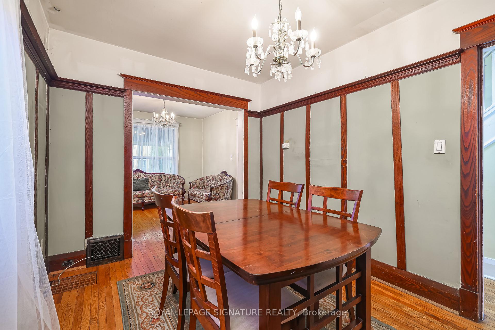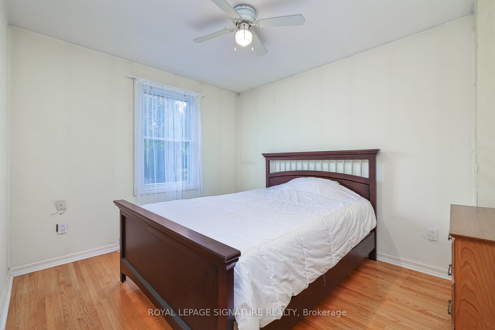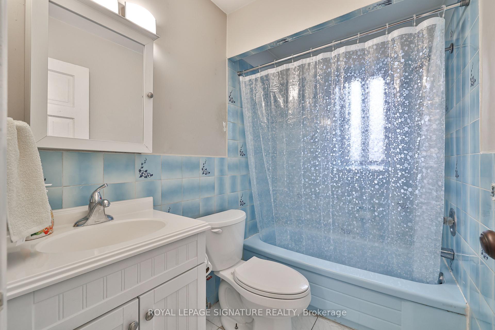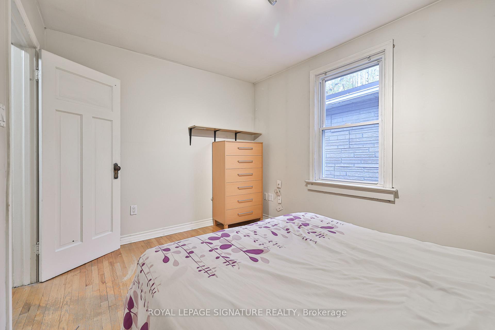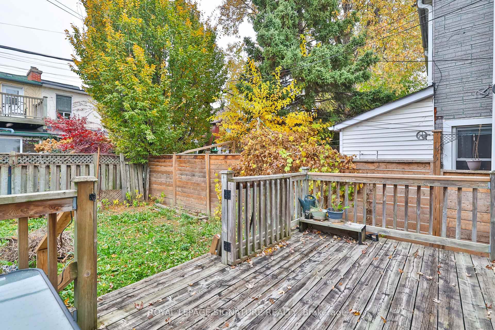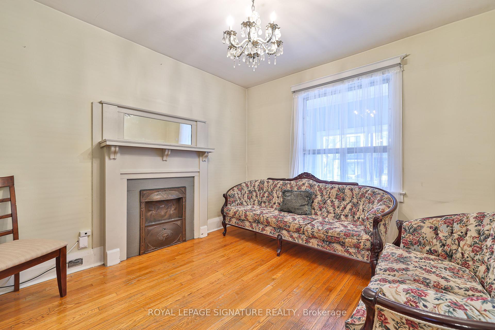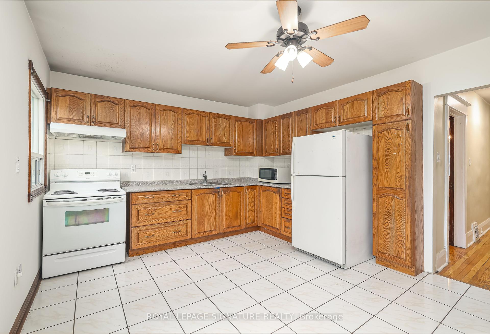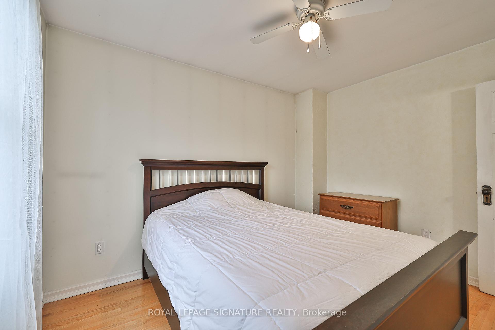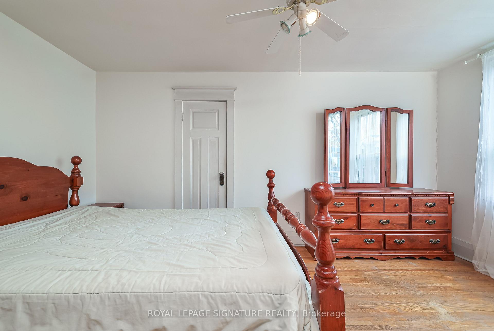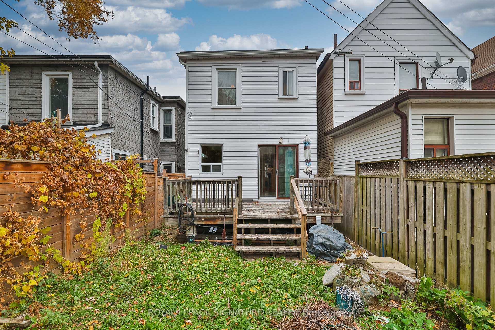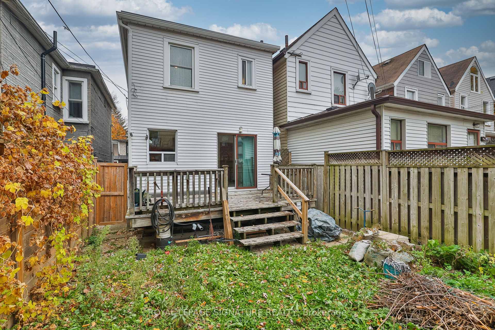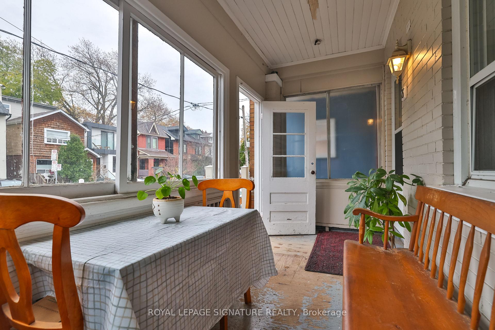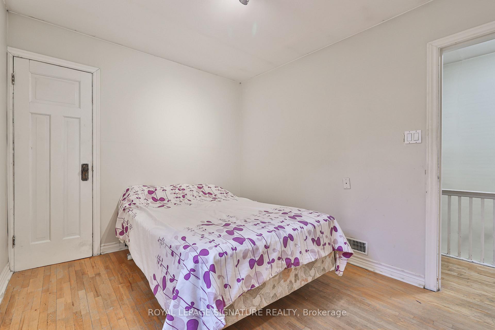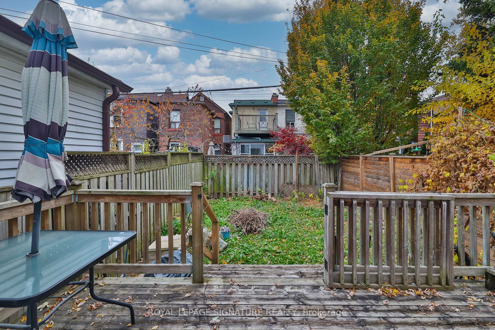$969,000
Available - For Sale
Listing ID: E10434123
76 Muriel Ave , Toronto, M4J 2Y4, Ontario
| Warm & inviting family home on quiet street in high demand pocket of East York! The legal front parking pad is a bonus but with an impressive neighbourhood walk score of 97, you can leave the car at home & enjoy the vibrant community on foot, by bike or TTC. Surrounded by fantastic schools (french & english), parks, shops & amazing restaurants. Just a 2min stroll to Pape Station & the new future Ontario Transit Line, 4 mins to the DVP & 15 mins to downtown core. Bike path right around the corner + lush biking/walking trails nearby for endless outdoor recreation. At the end of the day, settle into this cute & cozy home featuring spacious rooms, functional layout, walk-out to rear deck & fenced backyard - an ideal space for the kids a dog to play. Large sunny mudroom, hardwood floors, bright eat-in kitchen. With plenty of potential for updates, you can truly make this home your own! |
| Extras: Rood 2020, electrical updated, newer drywall, insulation & windows in rear & middle bedrooms. Newer hardwood floor in rear bedroom. |
| Price | $969,000 |
| Taxes: | $5356.00 |
| Address: | 76 Muriel Ave , Toronto, M4J 2Y4, Ontario |
| Lot Size: | 20.00 x 80.00 (Feet) |
| Directions/Cross Streets: | Pape Ave & Danforth Ave |
| Rooms: | 6 |
| Bedrooms: | 3 |
| Bedrooms +: | |
| Kitchens: | 1 |
| Family Room: | N |
| Basement: | Full, Unfinished |
| Property Type: | Detached |
| Style: | 2-Storey |
| Exterior: | Other |
| Garage Type: | None |
| (Parking/)Drive: | Front Yard |
| Drive Parking Spaces: | 1 |
| Pool: | None |
| Property Features: | Fenced Yard, Library, Place Of Worship, Public Transit, Rec Centre, School |
| Fireplace/Stove: | N |
| Heat Source: | Gas |
| Heat Type: | Forced Air |
| Central Air Conditioning: | Central Air |
| Laundry Level: | Lower |
| Elevator Lift: | N |
| Sewers: | Sewers |
| Water: | Municipal |
$
%
Years
This calculator is for demonstration purposes only. Always consult a professional
financial advisor before making personal financial decisions.
| Although the information displayed is believed to be accurate, no warranties or representations are made of any kind. |
| ROYAL LEPAGE SIGNATURE REALTY |
|
|

Aneta Andrews
Broker
Dir:
416-576-5339
Bus:
905-278-3500
Fax:
1-888-407-8605
| Book Showing | Email a Friend |
Jump To:
At a Glance:
| Type: | Freehold - Detached |
| Area: | Toronto |
| Municipality: | Toronto |
| Neighbourhood: | Danforth Village-East York |
| Style: | 2-Storey |
| Lot Size: | 20.00 x 80.00(Feet) |
| Tax: | $5,356 |
| Beds: | 3 |
| Baths: | 1 |
| Fireplace: | N |
| Pool: | None |
Locatin Map:
Payment Calculator:

