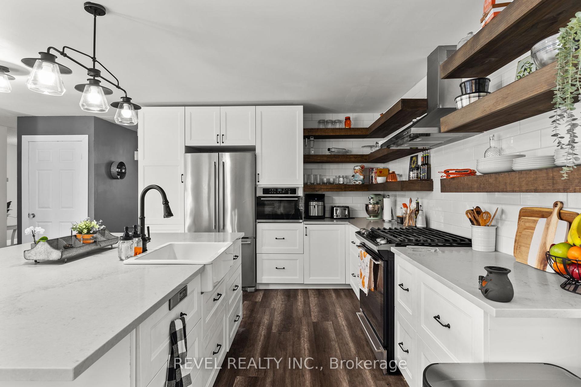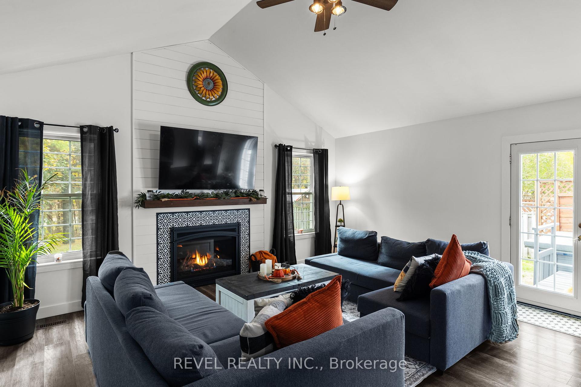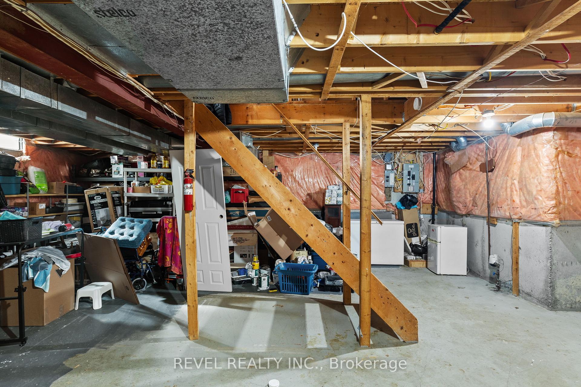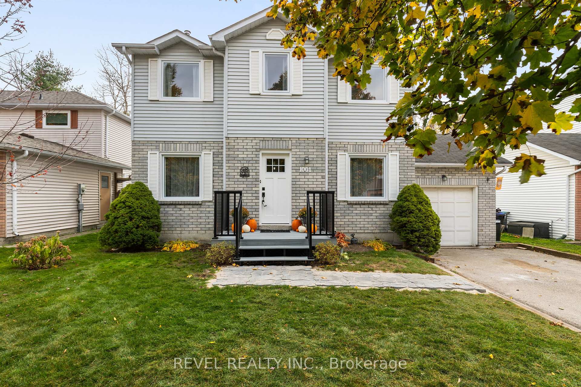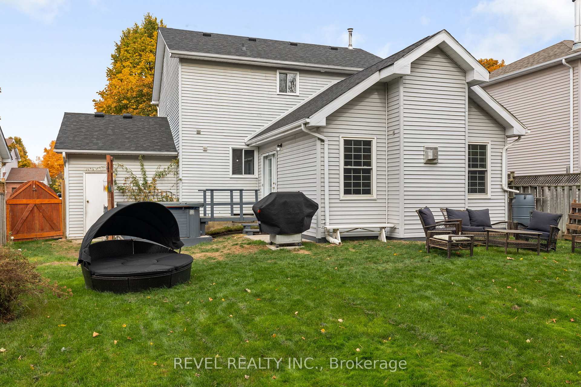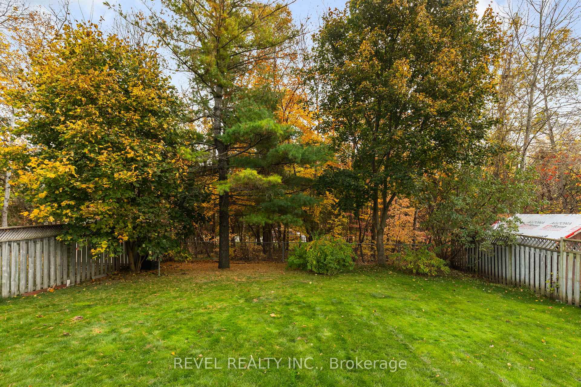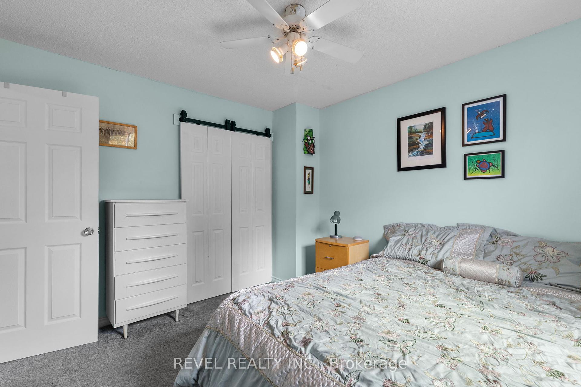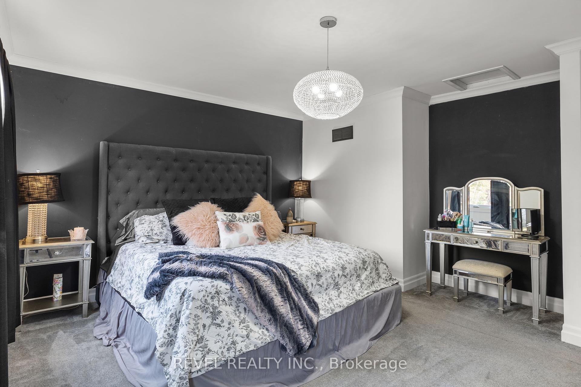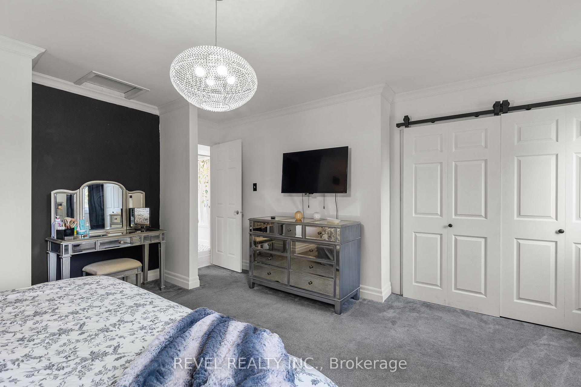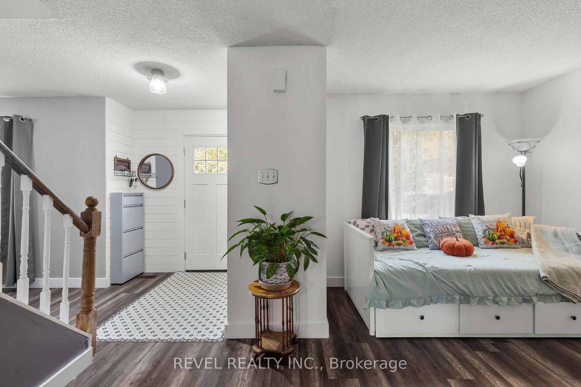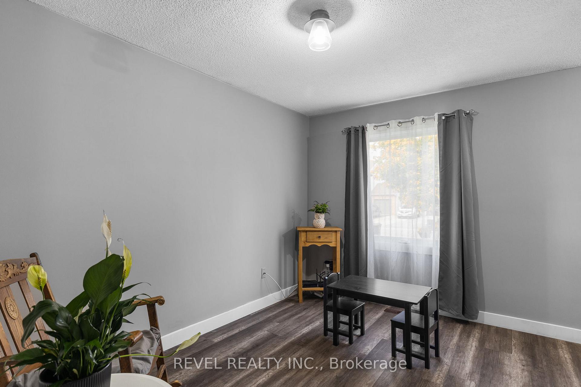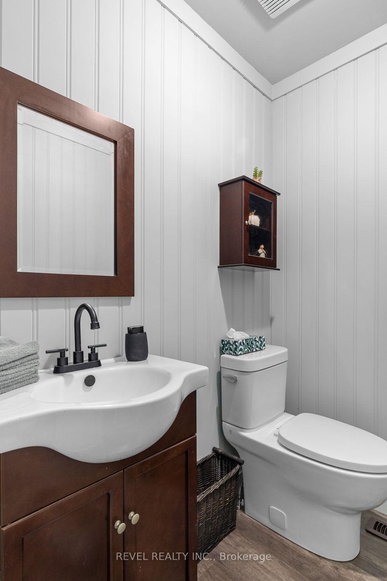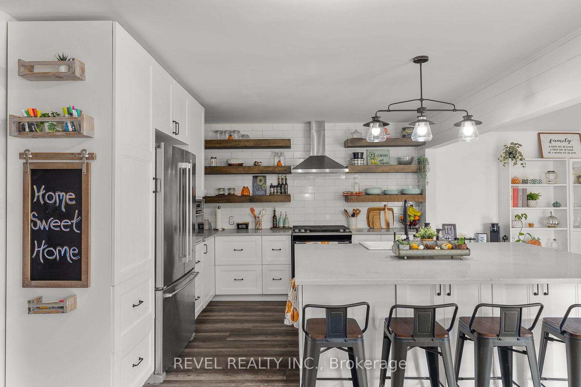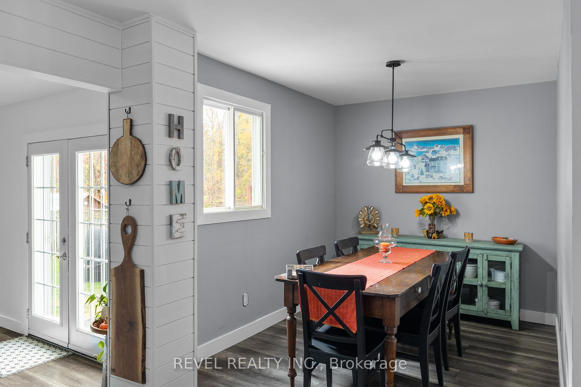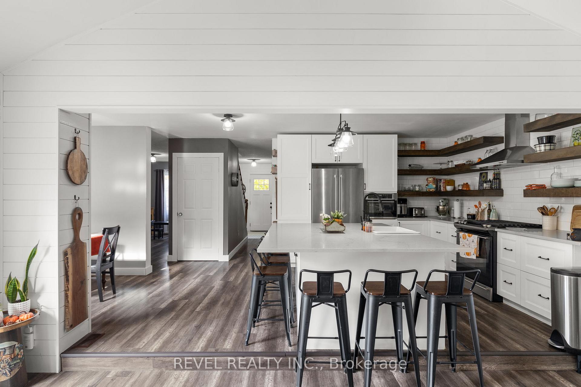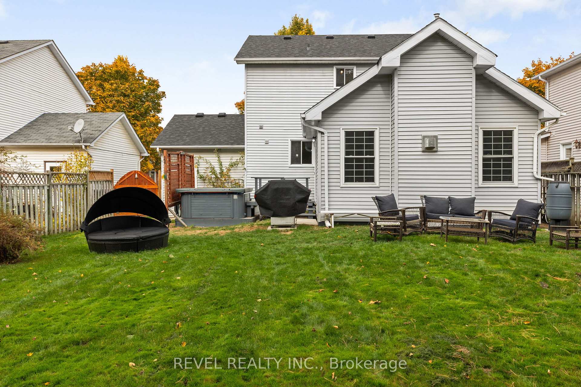$799,900
Available - For Sale
Listing ID: N9513524
1001 Vance Cres , Innisfil, L9S 1V7, Ontario
| Welcome to 1001 Vance Crescent, an stunning & inviting two-storey family home nestled in the serene community of Innisfil! This beautiful property offers three spacious bedrooms, 1.5 baths, and an array of desirable features that make it a perfect retreat for families and entertainers alike. Step inside to discover the home has been recently renovated/updated throughout with elegant & modern touches. With a flowing main floor layout, where a spacious family room greets you and leads to an open-concept chefs kitchen. This kitchen is designed to impress, featuring a large center island thats perfect for meal prep or gathering around, along with an abundance of cabinet space for all your storage needs. Adjacent to the kitchen, an expansive living room with vaulted ceilings and a cozy gas fireplace provides an inviting atmosphere and ample space for hosting. A convenient powder room completes the main floor. Upstairs, youll find the primary bedroom, a serene haven with large windows that fill the space with natural light and a generously-sized closet. Two additional bedrooms offer plenty of room for family members, guests, or a home office setup. The main 4-piece bathroom on this floor is thoughtfully designed for convenience and style. The unspoiled basement is a perfect space for kids to play/for future finishing if additional space is needed. Venture outside to the expansive backyard, where a deck and hot tub awaita perfect spot for unwinding, dining al fresco, or enjoying a serene evening. With new shingles completed in 2024, this home combines both comfort and peace of mind for the future. Conveniently located within walking distance to schools, parks, beach, and amenities. Don't miss your chance to experience all that 1001 Vance Crescent has to offera true gem in Innisfil that balances spacious living, comfort, and functionality! Most Shingles - 2024, Furnace - Approx 2015, Windows - 2024, AC - 2019, Front Door - 2024, Kitchen - 2020. |
| Price | $799,900 |
| Taxes: | $4128.04 |
| Assessment: | $366000 |
| Assessment Year: | 2024 |
| Address: | 1001 Vance Cres , Innisfil, L9S 1V7, Ontario |
| Lot Size: | 49.20 x 131.20 (Feet) |
| Acreage: | < .50 |
| Directions/Cross Streets: | 7TH LINE - ST. JOHNS RD - ANNA MARIA AVE - VANCE CRES (SOP) |
| Rooms: | 10 |
| Bedrooms: | 3 |
| Bedrooms +: | |
| Kitchens: | 1 |
| Family Room: | Y |
| Basement: | Full, Unfinished |
| Approximatly Age: | 31-50 |
| Property Type: | Detached |
| Style: | 2-Storey |
| Exterior: | Brick, Vinyl Siding |
| Garage Type: | Attached |
| (Parking/)Drive: | Pvt Double |
| Drive Parking Spaces: | 5 |
| Pool: | None |
| Approximatly Age: | 31-50 |
| Approximatly Square Footage: | 1500-2000 |
| Property Features: | Beach, Fenced Yard, Park, School, School Bus Route |
| Fireplace/Stove: | Y |
| Heat Source: | Gas |
| Heat Type: | Forced Air |
| Central Air Conditioning: | Central Air |
| Sewers: | Sewers |
| Water: | Municipal |
$
%
Years
This calculator is for demonstration purposes only. Always consult a professional
financial advisor before making personal financial decisions.
| Although the information displayed is believed to be accurate, no warranties or representations are made of any kind. |
| REVEL REALTY INC. |
|
|

Aneta Andrews
Broker
Dir:
416-576-5339
Bus:
905-278-3500
Fax:
1-888-407-8605
| Virtual Tour | Book Showing | Email a Friend |
Jump To:
At a Glance:
| Type: | Freehold - Detached |
| Area: | Simcoe |
| Municipality: | Innisfil |
| Neighbourhood: | Alcona |
| Style: | 2-Storey |
| Lot Size: | 49.20 x 131.20(Feet) |
| Approximate Age: | 31-50 |
| Tax: | $4,128.04 |
| Beds: | 3 |
| Baths: | 2 |
| Fireplace: | Y |
| Pool: | None |
Locatin Map:
Payment Calculator:

