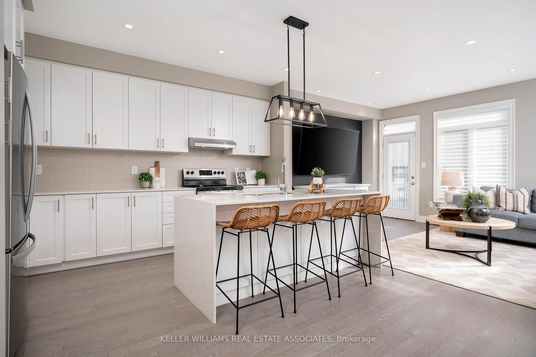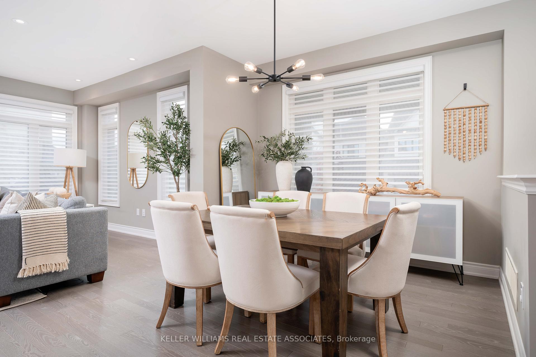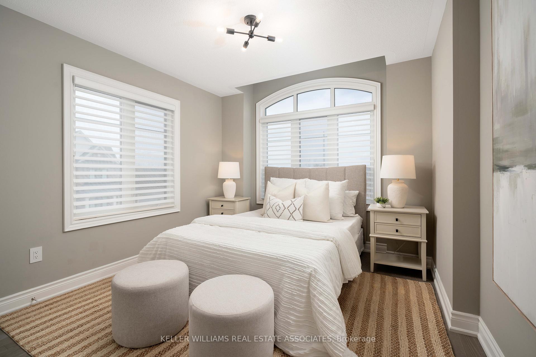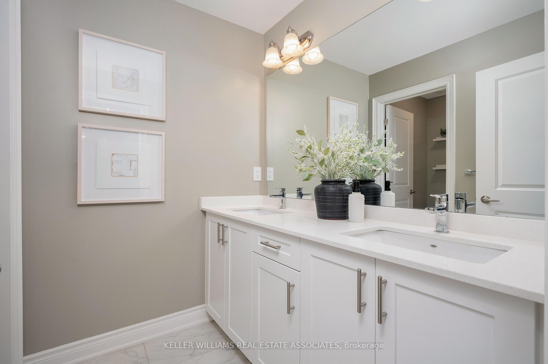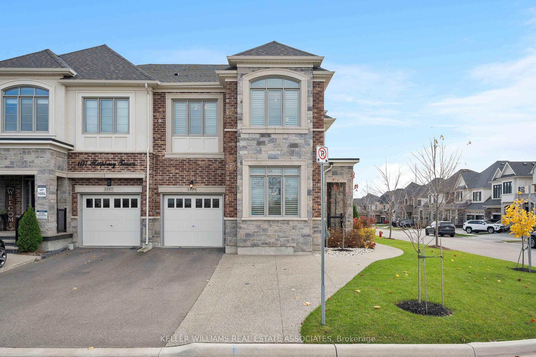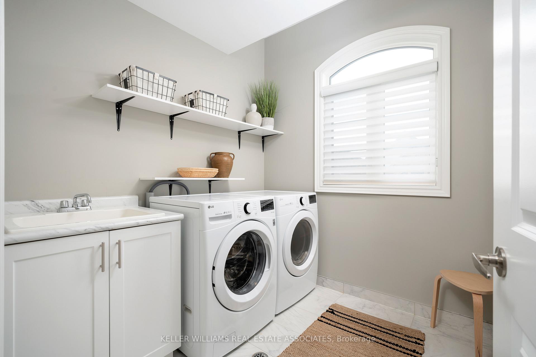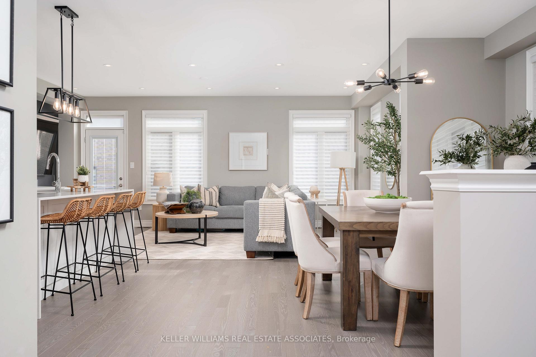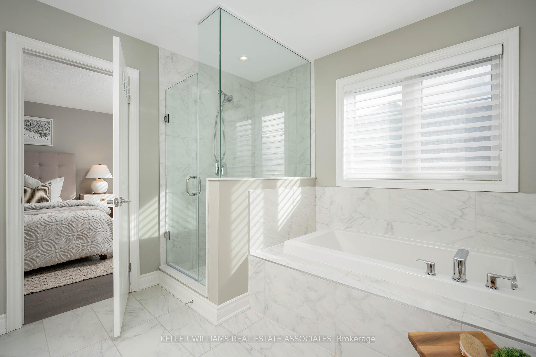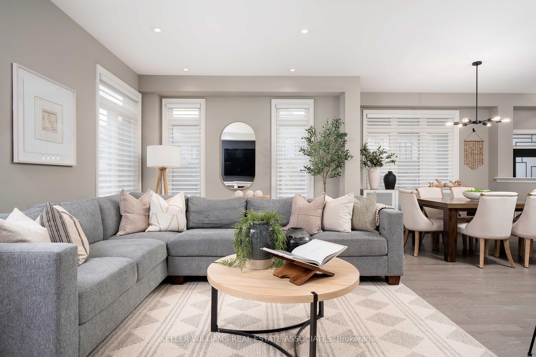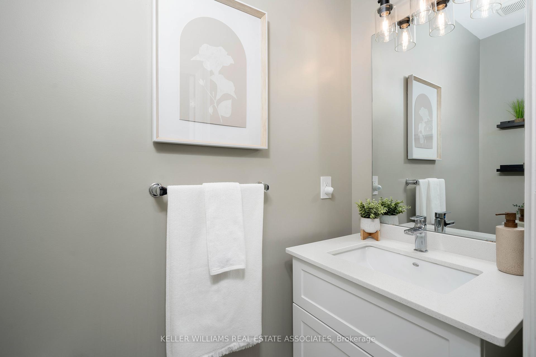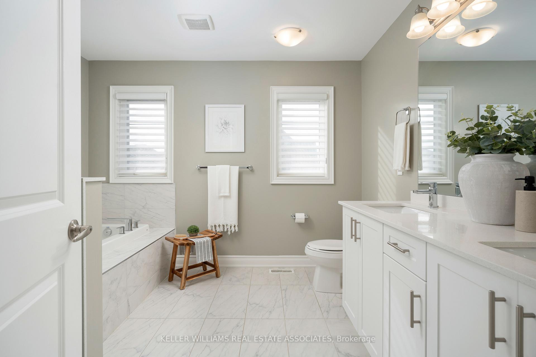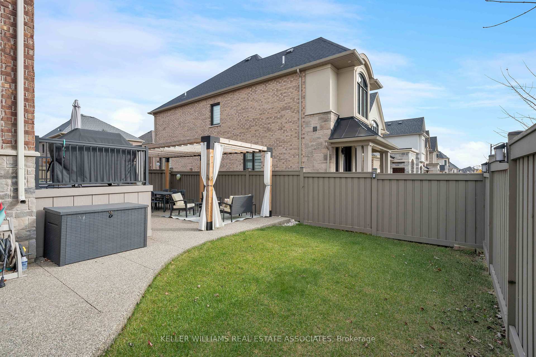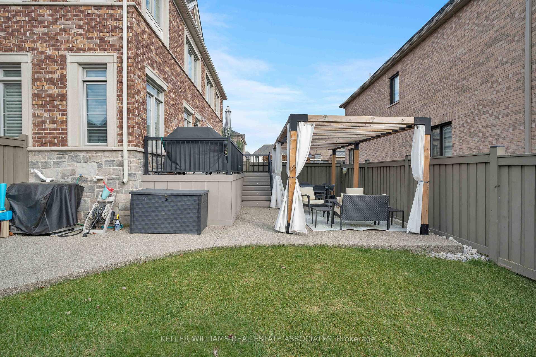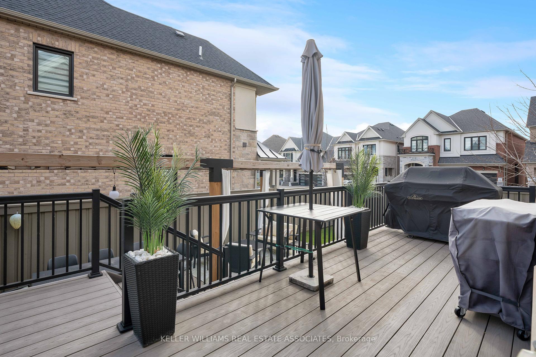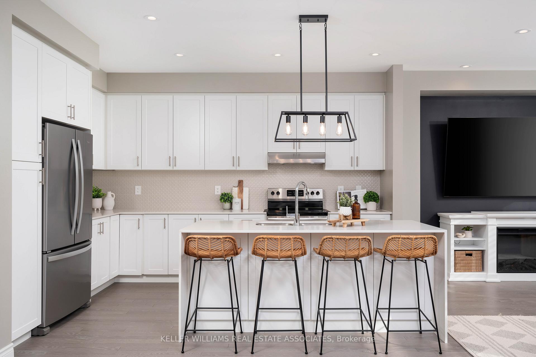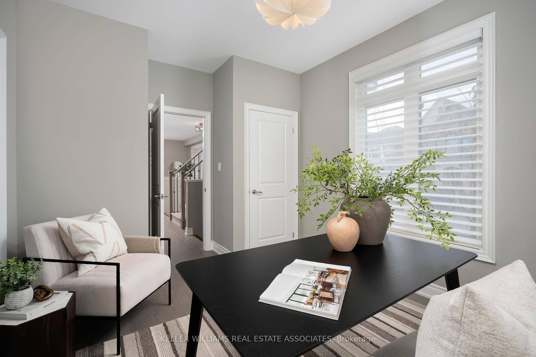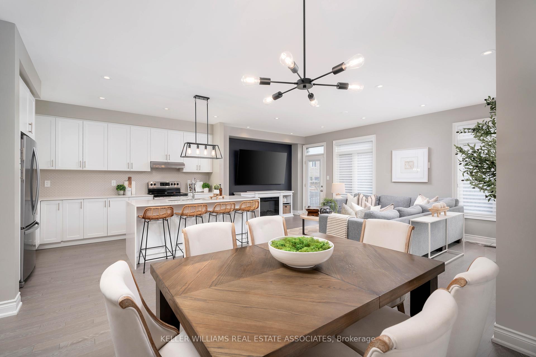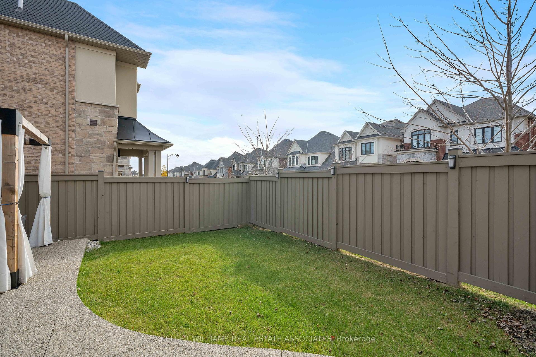$1,225,000
Available - For Sale
Listing ID: W10433687
1199 Raspberry Terr , Milton, L9E 1N1, Ontario
| *See Video Tour!* Welcome to this stunning semi-detached home, nestled on a premium corner lot in Milton's newest community. With approx. 2200 sq ft of above-grade living space, this 4 + 1 bedroom, 3-bath home offers a rare and spacious layout, filled w/high-end upgrades throughout. Built by Great Gulf Homes, it combines quality craftsmanship w/modern elegance. The home sits on an extra-wide corner lot (44 x 88 ft) and features an open-concept layout with stylish grey-toned oak hardwood floors throughout. Soaring 9-ft smooth ceilings and pot lights on main. The kitchen showcases timeless white shaker cabinetry, quartz counters, s/s appliances and a large island w/dual under-mount sink, waterfall countertop and breakfast bar. A main-level home office offers the flexibility to be used as a 5th bedroom complete w/large windows and a closet. A gorgeous wood staircase w/iron pickets & square banisters leads to the 2nd level where you'll find 4 generously sized bedrooms. The primary suite is a true retreat, offering a walk-in closet and a luxurious 5-piece spa-inspired en-suite bath w/counter-height dual-sink vanity, quartz counters, separate tub, and a frameless glass shower. The main bath is also well appointed w/dual sinks, quartz counters, and stylish details. Laundry won't be a chore in the proper sized 2nd floor laundry rm complete w/a window, front-loading washer/dryer & ample storage. Outside, the home is beautifully landscaped, w/a fully fenced two-tier backyard that includes a composite deck, gas BBQ line, aggregate concrete patio, large pergola, and lawn creating the perfect space for outdoor living. The property also offers parking for up to 4 vehicles, w/a widened aggregate concrete driveway for 3 cars and a single-car attached garage w/direct interior entry. Only 5 years old, this home is still under the balance of the Tarion warranty. With over $80,000 in upgrades, this gorgeous property shows to perfection and is ready for you to call home. |
| Extras: Triple pane windows makes this home super quiet and energy efficient! Upgraded trim/baseboards T/O. Fully hardscaped exterior. Family friendly location steps to schools, multiple parks including Milton Community Park, Sobey's grocery & more |
| Price | $1,225,000 |
| Taxes: | $4086.84 |
| Address: | 1199 Raspberry Terr , Milton, L9E 1N1, Ontario |
| Lot Size: | 44.01 x 88.38 (Feet) |
| Directions/Cross Streets: | Louis St. Laurent & Regional Rd 25 |
| Rooms: | 9 |
| Bedrooms: | 4 |
| Bedrooms +: | 1 |
| Kitchens: | 1 |
| Family Room: | N |
| Basement: | Full, Unfinished |
| Approximatly Age: | 0-5 |
| Property Type: | Semi-Detached |
| Style: | 2-Storey |
| Exterior: | Brick, Stone |
| Garage Type: | Built-In |
| (Parking/)Drive: | Pvt Double |
| Drive Parking Spaces: | 3 |
| Pool: | None |
| Approximatly Age: | 0-5 |
| Approximatly Square Footage: | 2000-2500 |
| Property Features: | Cul De Sac, Fenced Yard, Park, School |
| Fireplace/Stove: | N |
| Heat Source: | Gas |
| Heat Type: | Forced Air |
| Central Air Conditioning: | Central Air |
| Laundry Level: | Upper |
| Sewers: | Sewers |
| Water: | Municipal |
$
%
Years
This calculator is for demonstration purposes only. Always consult a professional
financial advisor before making personal financial decisions.
| Although the information displayed is believed to be accurate, no warranties or representations are made of any kind. |
| KELLER WILLIAMS REAL ESTATE ASSOCIATES |
|
|

Aneta Andrews
Broker
Dir:
416-576-5339
Bus:
905-278-3500
Fax:
1-888-407-8605
| Virtual Tour | Book Showing | Email a Friend |
Jump To:
At a Glance:
| Type: | Freehold - Semi-Detached |
| Area: | Halton |
| Municipality: | Milton |
| Neighbourhood: | Ford |
| Style: | 2-Storey |
| Lot Size: | 44.01 x 88.38(Feet) |
| Approximate Age: | 0-5 |
| Tax: | $4,086.84 |
| Beds: | 4+1 |
| Baths: | 3 |
| Fireplace: | N |
| Pool: | None |
Locatin Map:
Payment Calculator:

