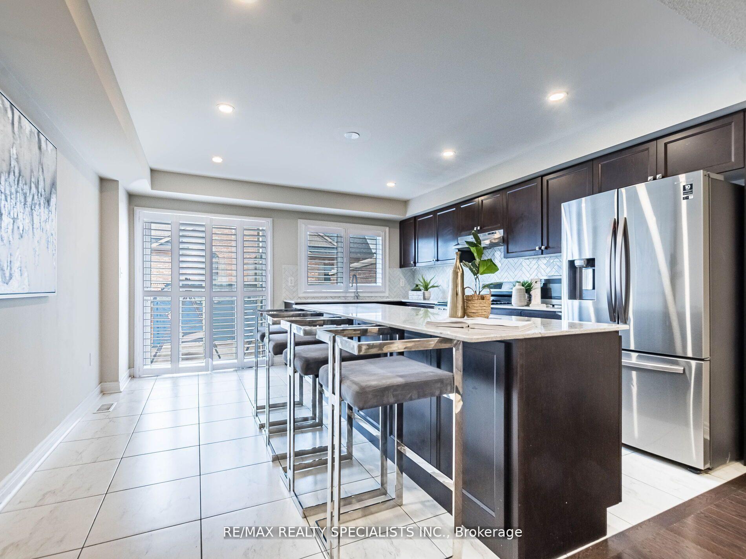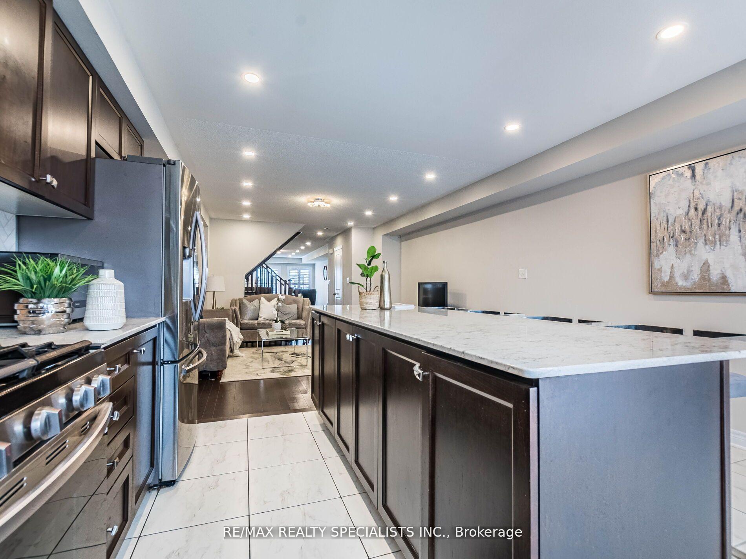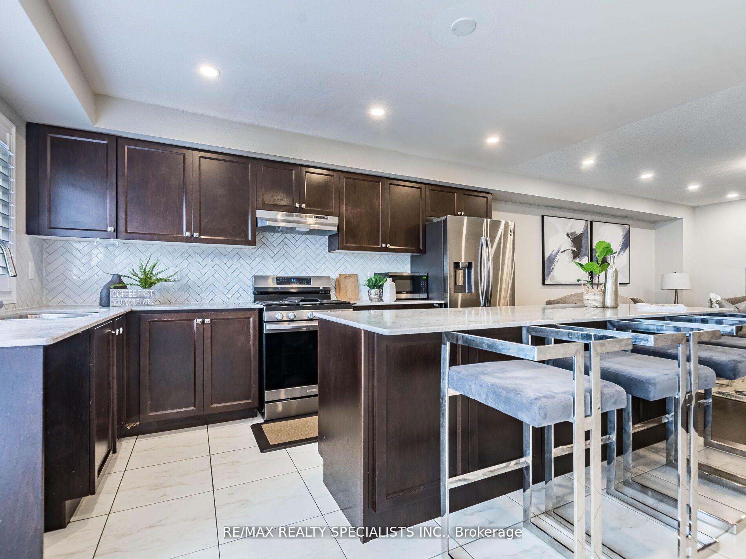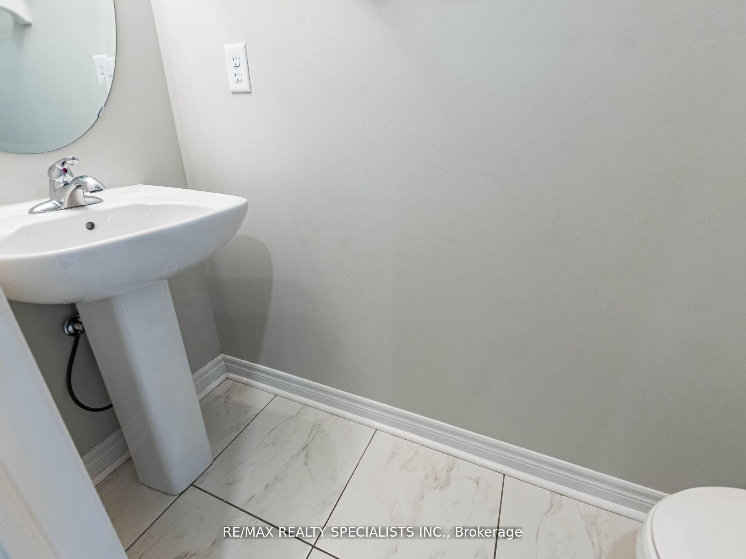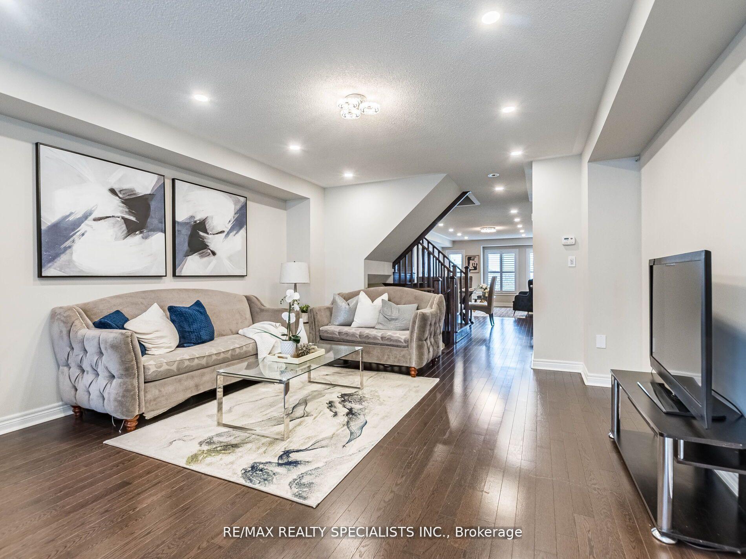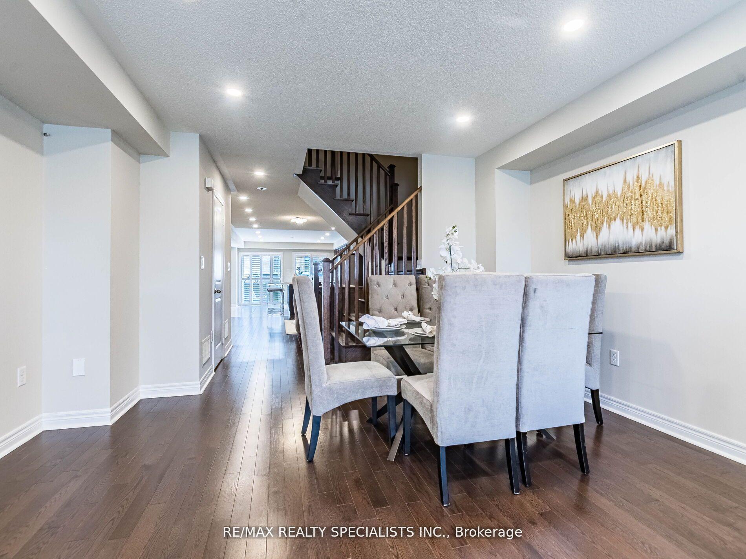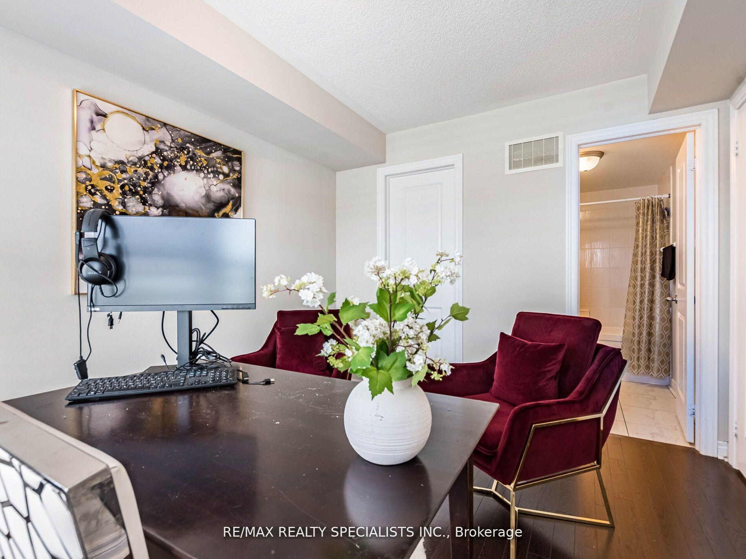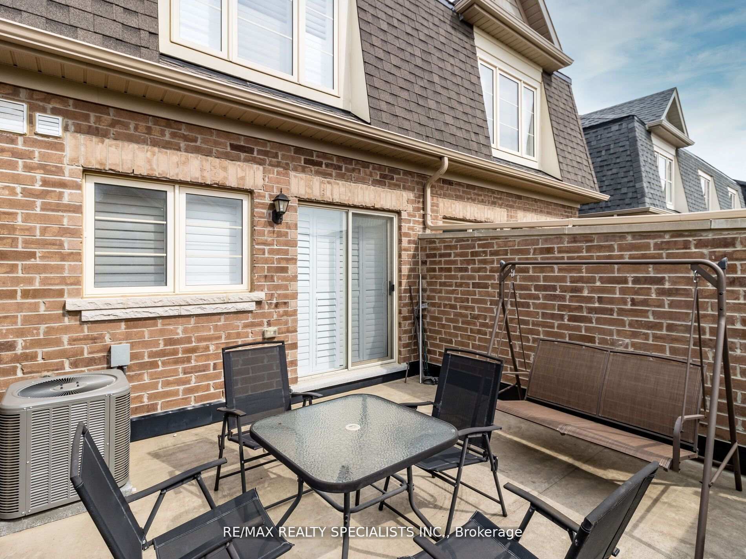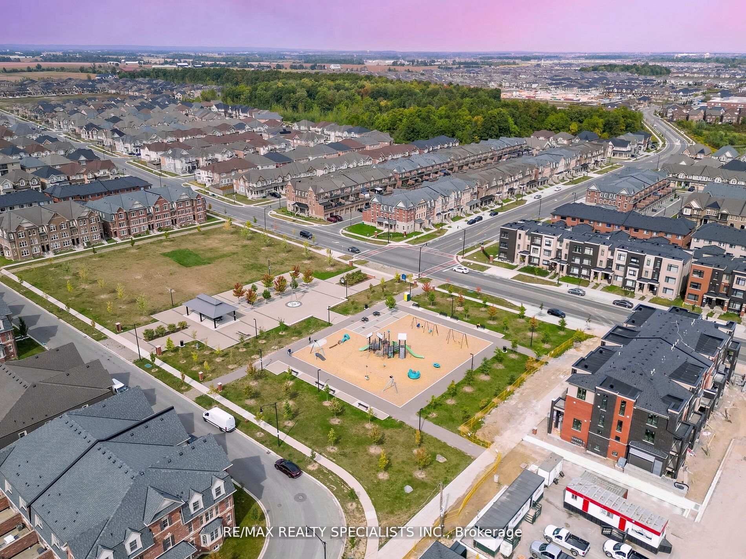$899,999
Available - For Sale
Listing ID: W10441235
29 Finegan Circ , Brampton, L7A 4Z7, Ontario
| Wow Is The Only Word To Describe This Stunning Home! This Rare Gem Features A 2 Car Garage East Facing Home. This Town-House Boasts 4 Bedrooms And 4 Washrooms, Facing To Park (2253 Sqft As Per Builders Plan)! The Main Floor Is Designed To Impress, Featuring A 9' High Ceiling, Separate Living And Family Rooms, And An Upgraded Kitchen That Will Delight Any Chef. The Kitchen Is Equipped With Quartz Countertops, A Center Island, And Top-Of The-Line Stainless Steel Appliances, Making It Perfect For Both Everyday Meals And Entertaining. On The 3rd Floor, You'll Find A Conveniently Located Laundry Room And Three Large, Spacious Bedrooms. The Master Bedroom Is A Private Retreat, Complete With A Walk-In Closet And A Luxurious 5-Piece Ensuite. Each Bedroom Is Designed For Comfort And Tranquility, Making It The Perfect Haven For All Family Members. The Fully Finished Main Level Adds Significant Value And Versatility To This Home, Featuring An Additional Bedroom With An Ensuite Full Washroom. This Space Is Ideal For A Granny Ensuite Or Extended Family, Ensuring Privacy And Convenience! The Main Floor Bedroom,Complete With A 4-Piece Washroom, Offers An Excellent Opportunity To Generate Additional Income, AsIt Can Be Rented Out As A Self Contained Suite!Location Is A Key Highlight Of This Property, Being Close To The Mt. Pleasant GO Station,Schools, And Directly Facing Parks.Whether You're Commuting, Raising A Family, Or Enjoying Outdoor Activities, This Home's Location Offers Everything You Need. Moreover,There's Potential For Making A Second Dwelling Unit, Adding To The Investment Appeal Of This Property! In Summary, This Stunning Home Is A Rare Find, Combining Luxury, Functionality, And Convenience In One Beautiful Package. Its Upgraded Features, Spacious Layout, And Prime Location Make It A Must See For Anyone Seeking A Unique And Elegant Living Experience. Don't Miss The Opportunity To Make This Bright And Beautiful House Your New Home. |
| Extras: Hardwood Staircase, Hardwood Floors Through Out The Main And Second Floors, 3rd Floor Hallways And Master Bedroom! California Shutter Through Out! Pot Lights Through Out! Facing To Park! |
| Price | $899,999 |
| Taxes: | $5656.00 |
| Address: | 29 Finegan Circ , Brampton, L7A 4Z7, Ontario |
| Lot Size: | 14.76 x 85.30 (Feet) |
| Directions/Cross Streets: | Wanless / Veterans Dr |
| Rooms: | 10 |
| Bedrooms: | 4 |
| Bedrooms +: | |
| Kitchens: | 1 |
| Family Room: | Y |
| Basement: | Full, Unfinished |
| Property Type: | Att/Row/Twnhouse |
| Style: | 3-Storey |
| Exterior: | Brick |
| Garage Type: | Attached |
| (Parking/)Drive: | Lane |
| Drive Parking Spaces: | 0 |
| Pool: | None |
| Property Features: | Library, Park, Public Transit, Rec Centre, School |
| Fireplace/Stove: | N |
| Heat Source: | Gas |
| Heat Type: | Forced Air |
| Central Air Conditioning: | Central Air |
| Sewers: | Sewers |
| Water: | Municipal |
| Utilities-Cable: | A |
| Utilities-Hydro: | A |
| Utilities-Gas: | A |
| Utilities-Telephone: | A |
$
%
Years
This calculator is for demonstration purposes only. Always consult a professional
financial advisor before making personal financial decisions.
| Although the information displayed is believed to be accurate, no warranties or representations are made of any kind. |
| RE/MAX REALTY SPECIALISTS INC. |
|
|

Aneta Andrews
Broker
Dir:
416-576-5339
Bus:
905-278-3500
Fax:
1-888-407-8605
| Virtual Tour | Book Showing | Email a Friend |
Jump To:
At a Glance:
| Type: | Freehold - Att/Row/Twnhouse |
| Area: | Peel |
| Municipality: | Brampton |
| Neighbourhood: | Northwest Brampton |
| Style: | 3-Storey |
| Lot Size: | 14.76 x 85.30(Feet) |
| Tax: | $5,656 |
| Beds: | 4 |
| Baths: | 4 |
| Fireplace: | N |
| Pool: | None |
Locatin Map:
Payment Calculator:

