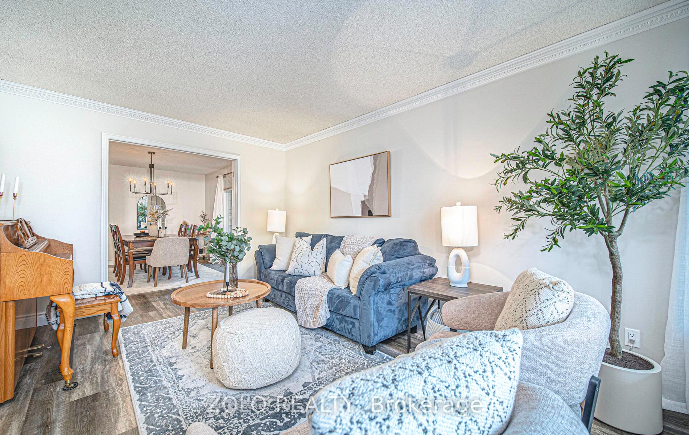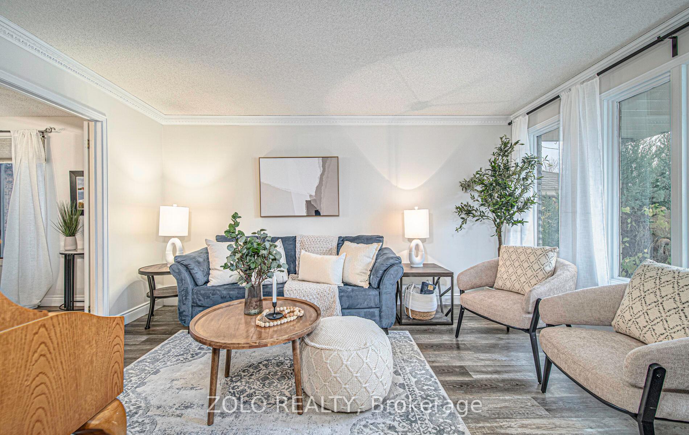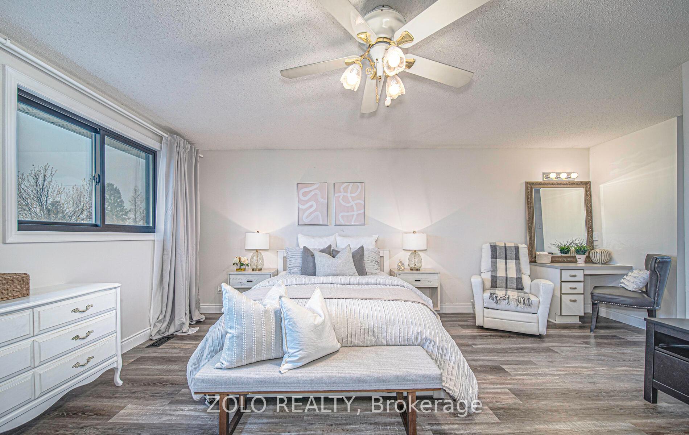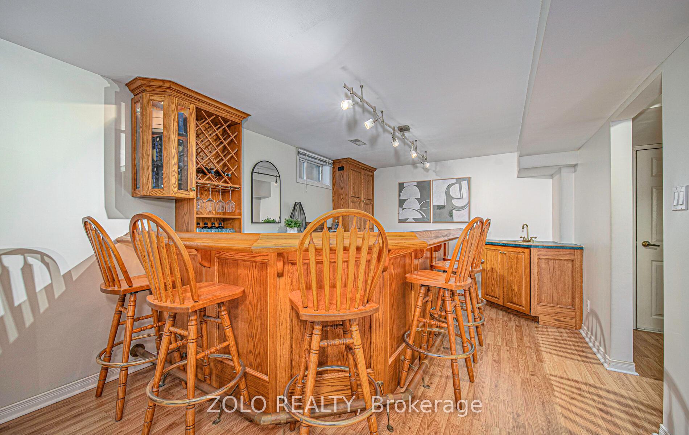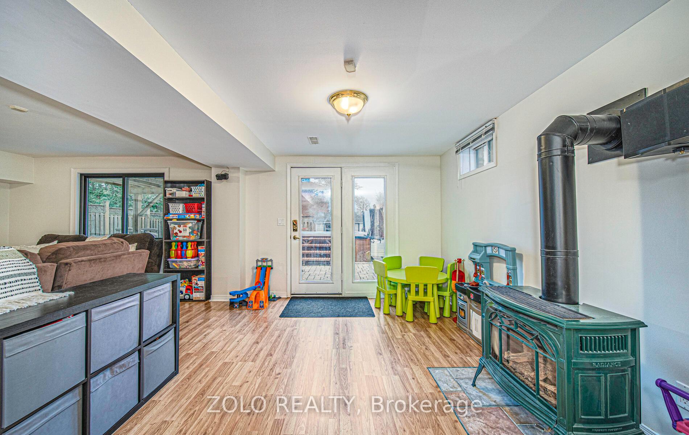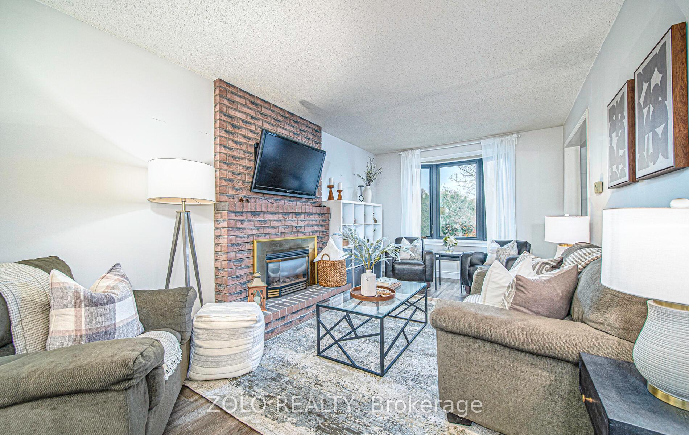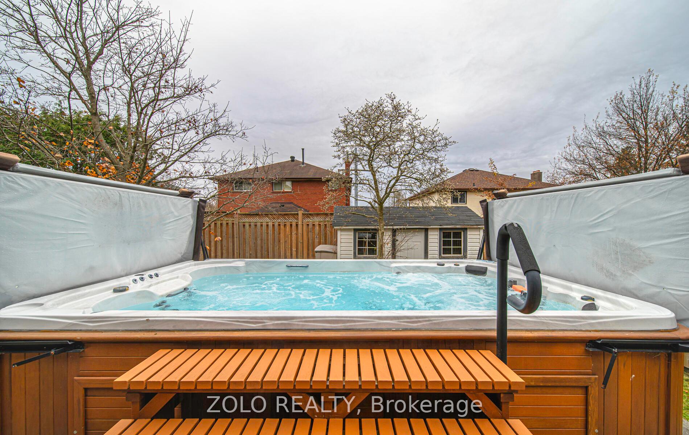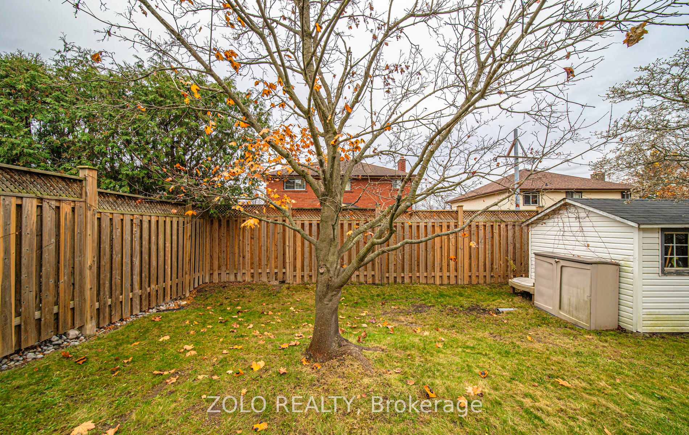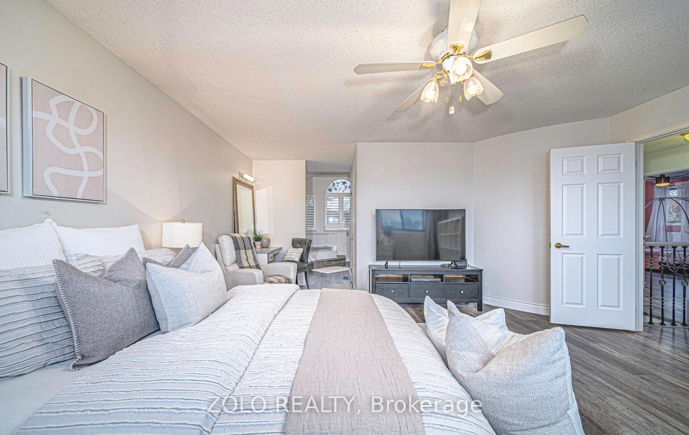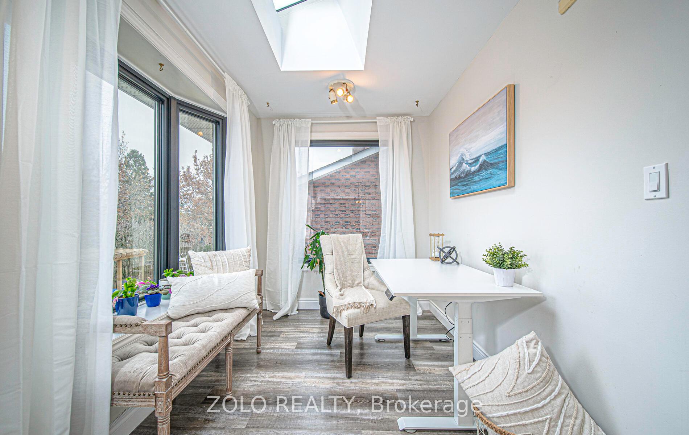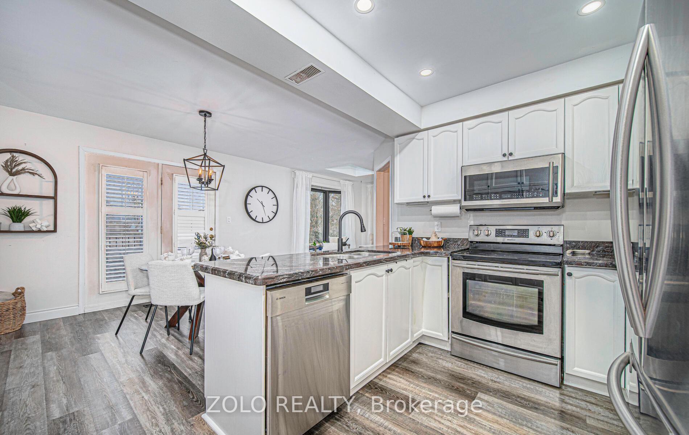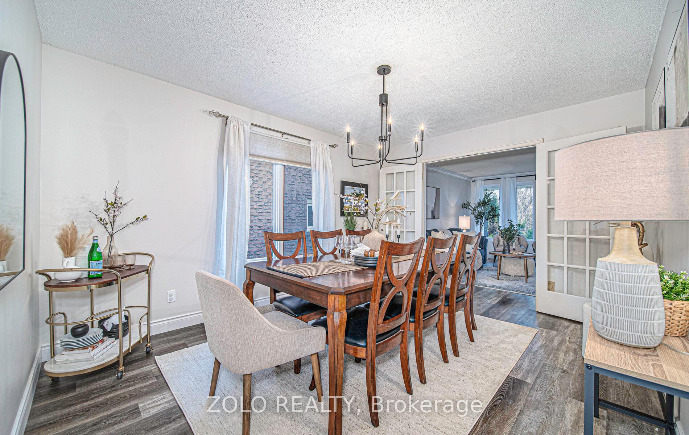$1,100,000
Available - For Sale
Listing ID: E10433866
871 Peggoty Circ , Oshawa, L1K 2G6, Ontario
| Located in one of Oshawa's sought after neighbourhoods, this home is designed for entertaining! With approx. 3,500 sq ft of living space, there is no shortage of space for the whole family to enjoy. 5 Bedroom home with a finished walk-out basement situated on a quiet street. Welcoming front porch leads to a spacious foyer. Main floor features formal living room with double French doors leading to the dining room. Bright and spacious Kitchen boasts granite countertop, stainless steel appliances, eat-in breakfast area, walk-out to deck overlooking backyard oasis. Office/Sitting room offers bright natural light with skylight & bay window. Sunken Family Room is the ideal space to unwind with a charming brick fireplace, soaring ceilings & bay window overlooking backyard. Upstairs you'll find 4 bedrooms all generously size. The oversized primary bedroom boasts a walk-in closet & a 5PC ensuite with soaker tub! The finished walk-out basement offers a 5th bedroom with above grade windows, 3PC bathroom, spacious rec room, fireplace, professional custom oak bar & wet bar. Room for the whole family, extended families & blended families! Offers Welcome Anytime! |
| Extras: Landscaped front back w/large deck & Arctic Swimspa W/Spaboy System-Controlled By Mobile App All Year Long. New AC 2024, Most South windows new 2022 by Anderson, Main floor laundry w/garage access. Located across from Copperfield Park, |
| Price | $1,100,000 |
| Taxes: | $6905.25 |
| Address: | 871 Peggoty Circ , Oshawa, L1K 2G6, Ontario |
| Lot Size: | 45.09 x 120.47 (Feet) |
| Directions/Cross Streets: | Copperfield & Harmony |
| Rooms: | 10 |
| Rooms +: | 4 |
| Bedrooms: | 4 |
| Bedrooms +: | 1 |
| Kitchens: | 1 |
| Family Room: | Y |
| Basement: | Fin W/O, Sep Entrance |
| Property Type: | Detached |
| Style: | 2-Storey |
| Exterior: | Brick |
| Garage Type: | Attached |
| (Parking/)Drive: | Private |
| Drive Parking Spaces: | 2 |
| Pool: | Abv Grnd |
| Other Structures: | Garden Shed |
| Property Features: | Fenced Yard, Park, Place Of Worship, Public Transit, Rec Centre, School |
| Fireplace/Stove: | Y |
| Heat Source: | Gas |
| Heat Type: | Forced Air |
| Central Air Conditioning: | Central Air |
| Sewers: | Sewers |
| Water: | Municipal |
| Utilities-Cable: | Y |
| Utilities-Hydro: | Y |
| Utilities-Gas: | Y |
| Utilities-Telephone: | Y |
$
%
Years
This calculator is for demonstration purposes only. Always consult a professional
financial advisor before making personal financial decisions.
| Although the information displayed is believed to be accurate, no warranties or representations are made of any kind. |
| ZOLO REALTY |
|
|

Aneta Andrews
Broker
Dir:
416-576-5339
Bus:
905-278-3500
Fax:
1-888-407-8605
| Virtual Tour | Book Showing | Email a Friend |
Jump To:
At a Glance:
| Type: | Freehold - Detached |
| Area: | Durham |
| Municipality: | Oshawa |
| Neighbourhood: | Eastdale |
| Style: | 2-Storey |
| Lot Size: | 45.09 x 120.47(Feet) |
| Tax: | $6,905.25 |
| Beds: | 4+1 |
| Baths: | 4 |
| Fireplace: | Y |
| Pool: | Abv Grnd |
Locatin Map:
Payment Calculator:

