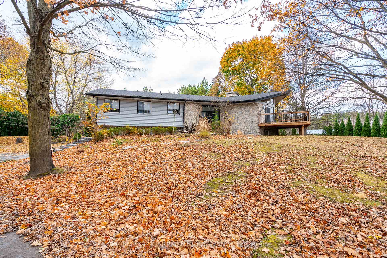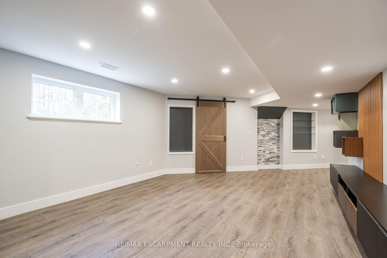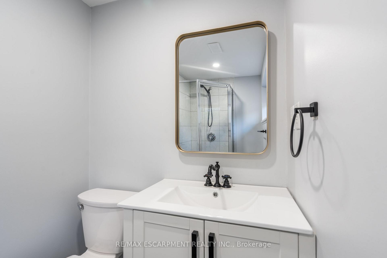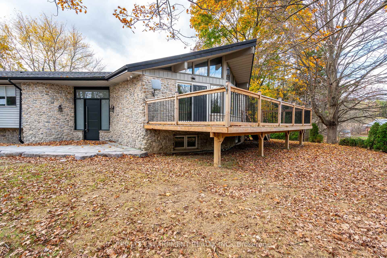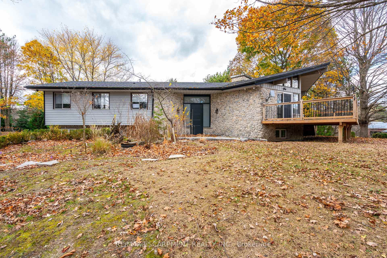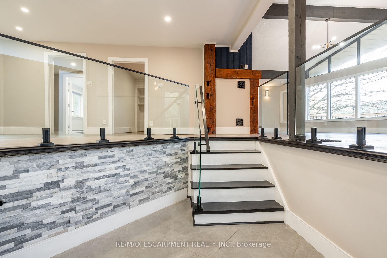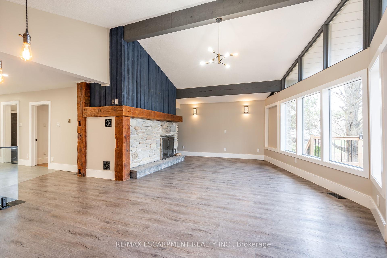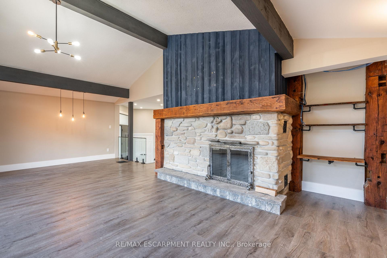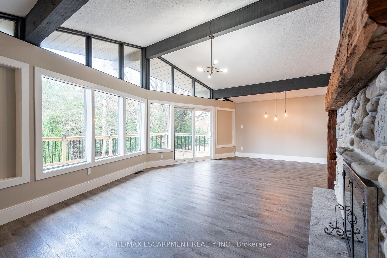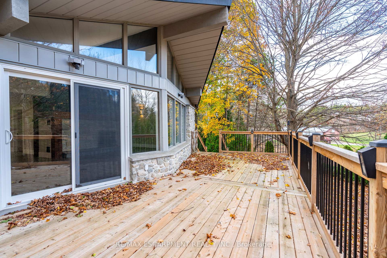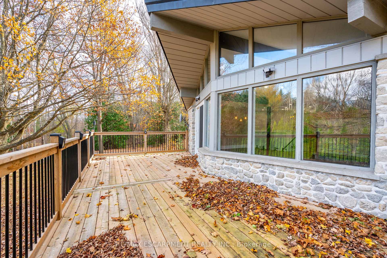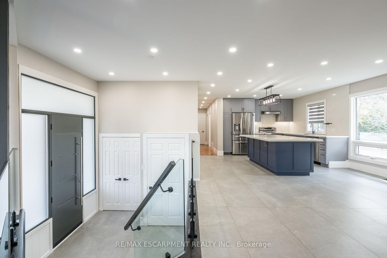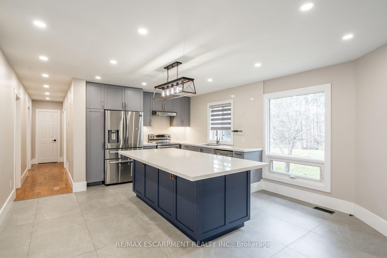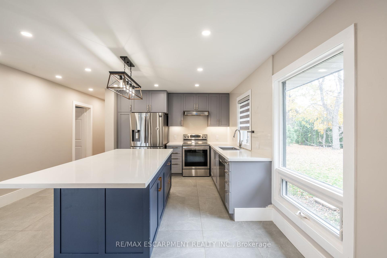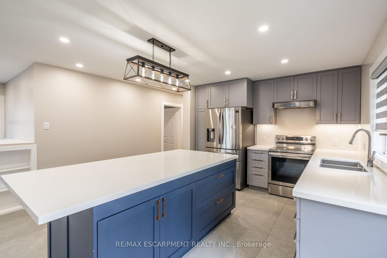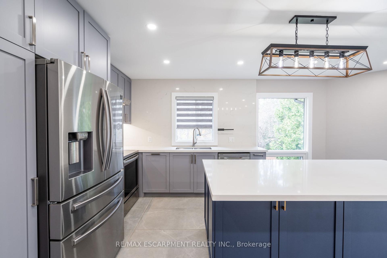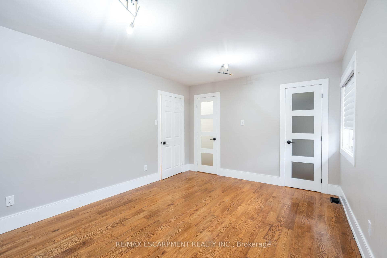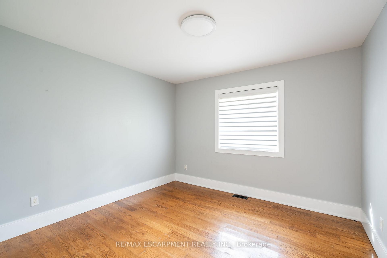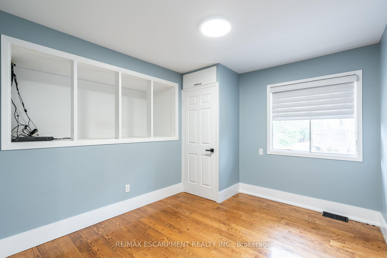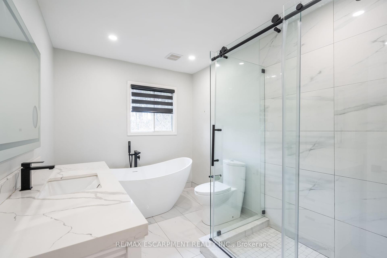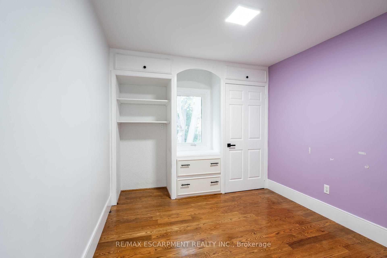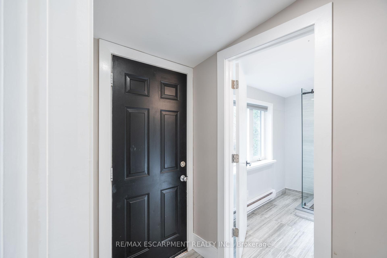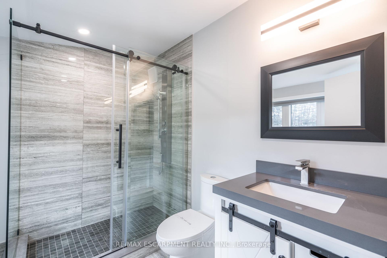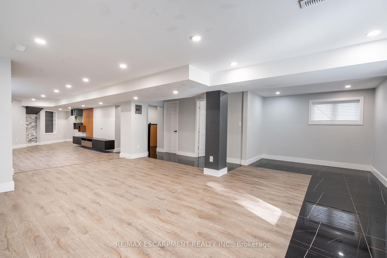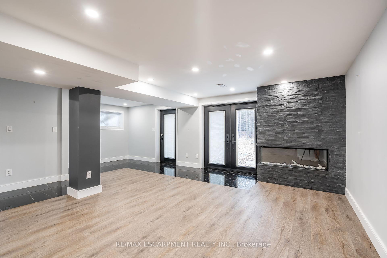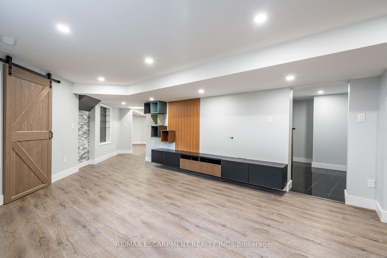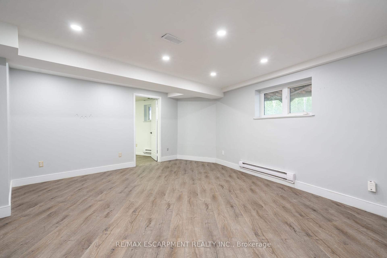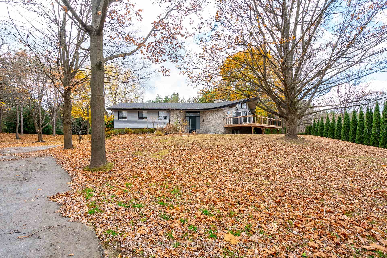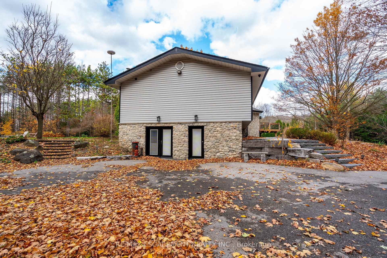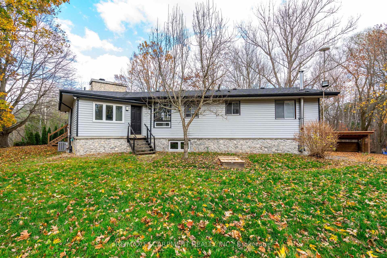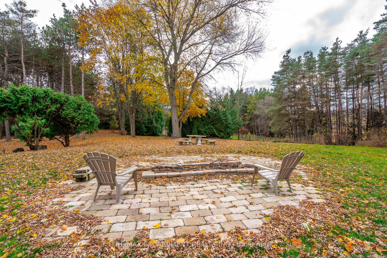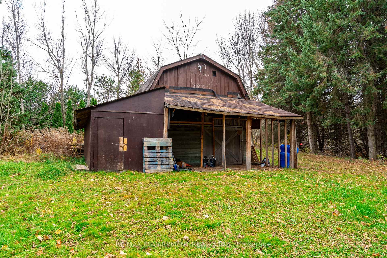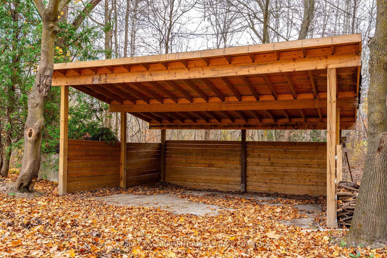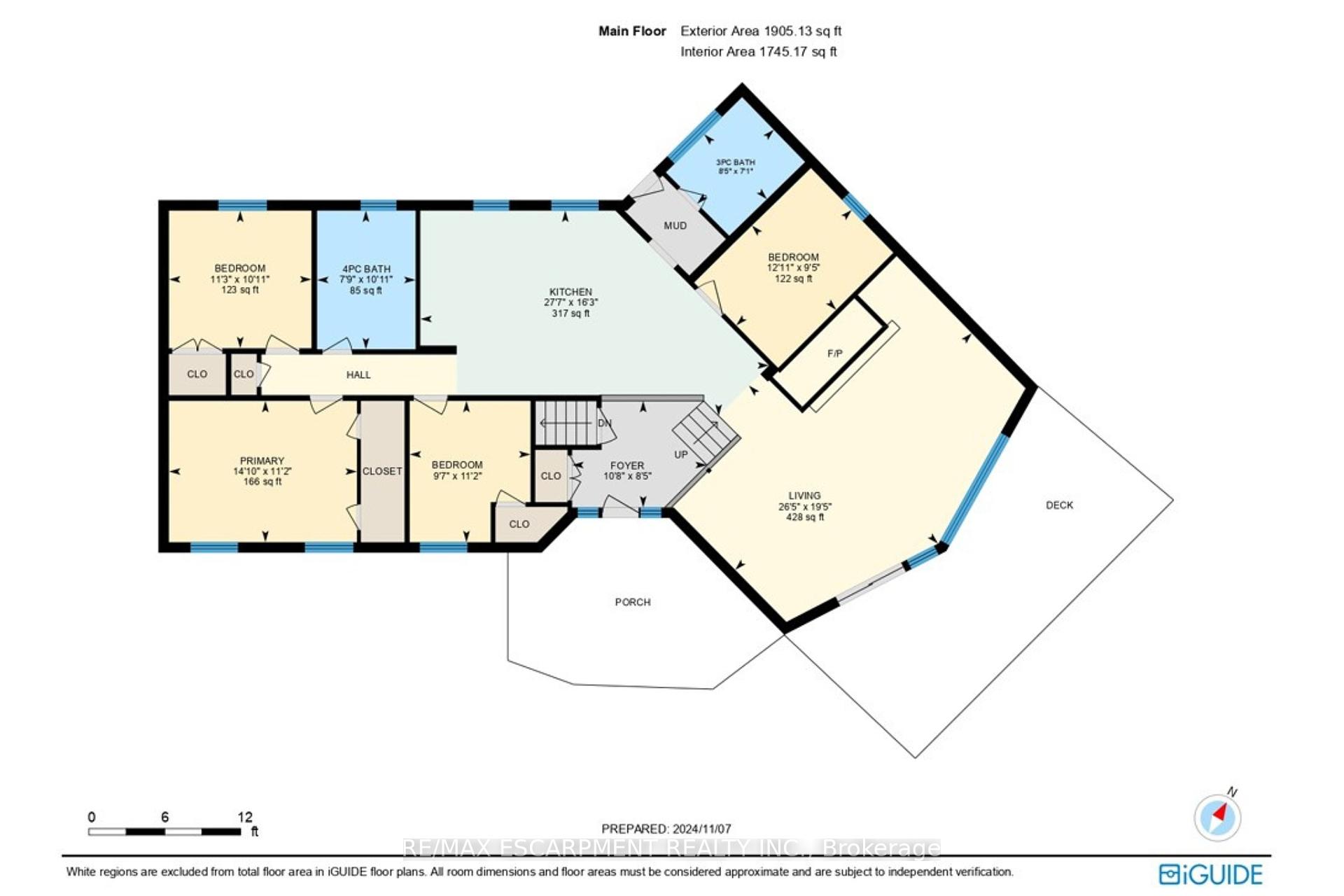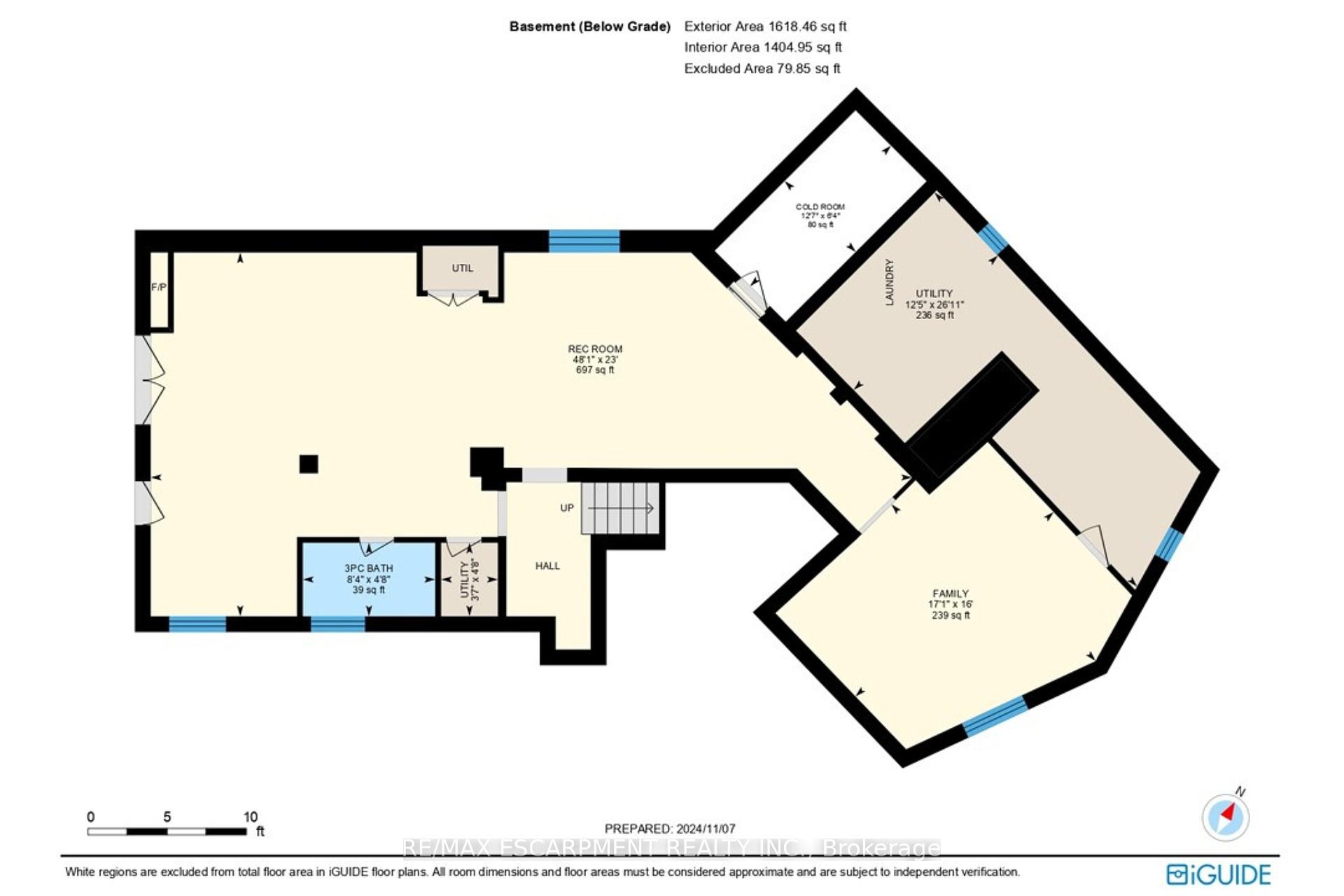$1,649,900
Available - For Sale
Listing ID: W10434010
16738 Caledon King Town Line North , Caledon, L7E 3R5, Ontario
| Be the next owner of this scenic 10+ acre property! Nestled on a private, tree-lined lot on the outskirts of Caledon in Palgrave, this detached raised bungalow offers 4 bedrooms and 3 bathrooms. A charming exterior invites you into the foyer, leading into a grand living room with vaulted ceilings, exposed beams, expansive windows, and access to an elevated exterior deck. The modern eat-in kitchen features a large centre island, views of the backyard, and a functional layout. The main floor also includes four spacious bedrooms, two stylish full bathrooms, and a convenient mudroom with outdoor access. The basement offers plenty of natural light and features a large recreation room with a French door walk-out, a family room, a 3-piece bathroom, and ample storage space. Additionally, the expansive driveway provides plenty of parking. Situated near amenities, golf courses and conservation areas, with easy access to Highway 9, 400 and more. This property is a must-see. Rural living awaits! |
| Price | $1,649,900 |
| Taxes: | $6832.98 |
| Address: | 16738 Caledon King Town Line North , Caledon, L7E 3R5, Ontario |
| Acreage: | 10-24.99 |
| Directions/Cross Streets: | Highway 9 to Caledon King Townline N |
| Rooms: | 6 |
| Rooms +: | 5 |
| Bedrooms: | 4 |
| Bedrooms +: | |
| Kitchens: | 1 |
| Family Room: | N |
| Basement: | Fin W/O, Full |
| Approximatly Age: | 51-99 |
| Property Type: | Detached |
| Style: | Bungalow-Raised |
| Exterior: | Stone, Vinyl Siding |
| Garage Type: | None |
| (Parking/)Drive: | Private |
| Drive Parking Spaces: | 10 |
| Pool: | None |
| Approximatly Age: | 51-99 |
| Approximatly Square Footage: | 1500-2000 |
| Property Features: | Wooded/Treed |
| Fireplace/Stove: | N |
| Heat Source: | Propane |
| Heat Type: | Forced Air |
| Central Air Conditioning: | Central Air |
| Laundry Level: | Lower |
| Sewers: | Septic |
| Water: | Well |
$
%
Years
This calculator is for demonstration purposes only. Always consult a professional
financial advisor before making personal financial decisions.
| Although the information displayed is believed to be accurate, no warranties or representations are made of any kind. |
| RE/MAX ESCARPMENT REALTY INC. |
|
|

Aneta Andrews
Broker
Dir:
416-576-5339
Bus:
905-278-3500
Fax:
1-888-407-8605
| Virtual Tour | Book Showing | Email a Friend |
Jump To:
At a Glance:
| Type: | Freehold - Detached |
| Area: | Peel |
| Municipality: | Caledon |
| Neighbourhood: | Palgrave |
| Style: | Bungalow-Raised |
| Approximate Age: | 51-99 |
| Tax: | $6,832.98 |
| Beds: | 4 |
| Baths: | 3 |
| Fireplace: | N |
| Pool: | None |
Locatin Map:
Payment Calculator:

