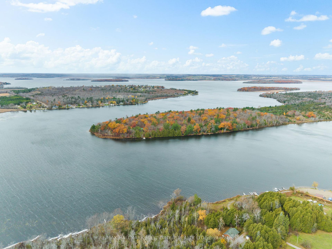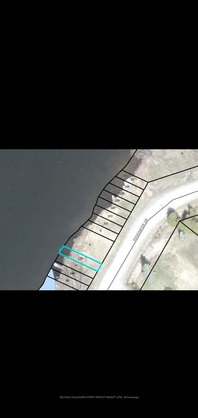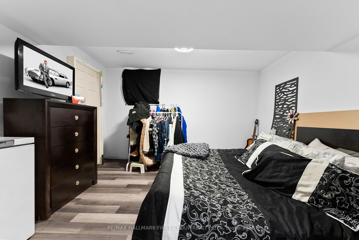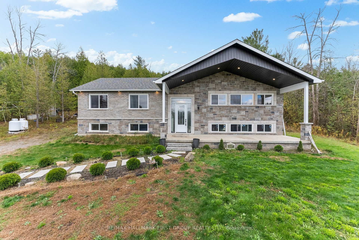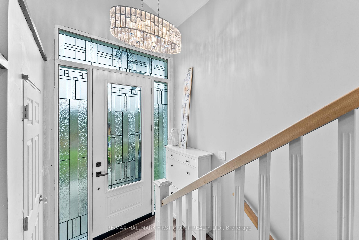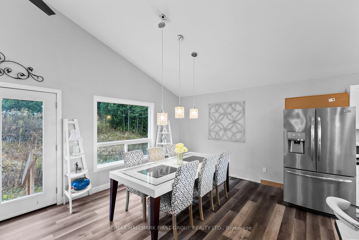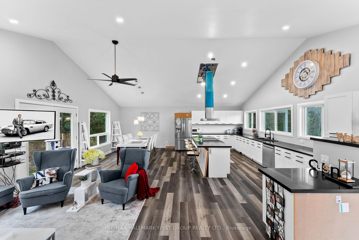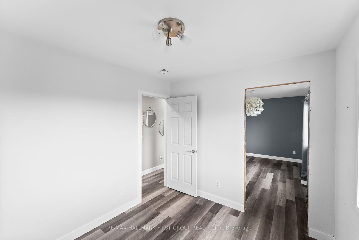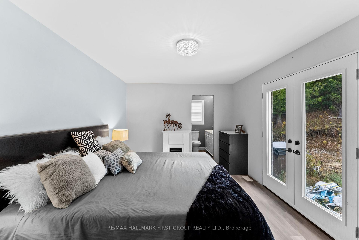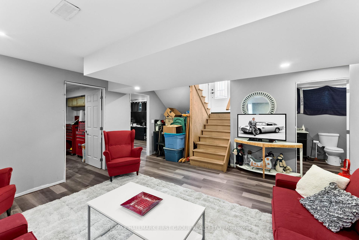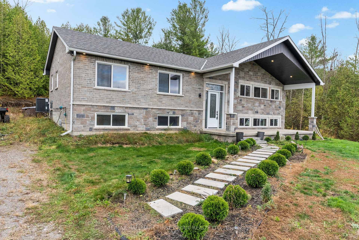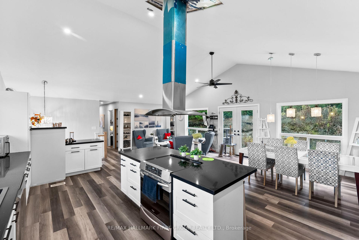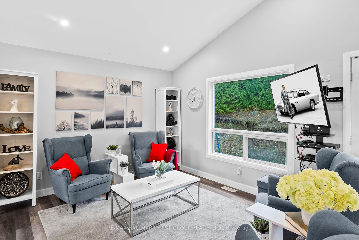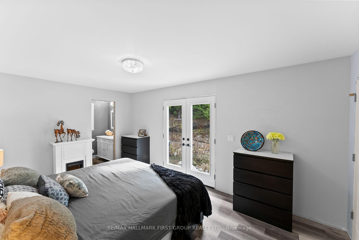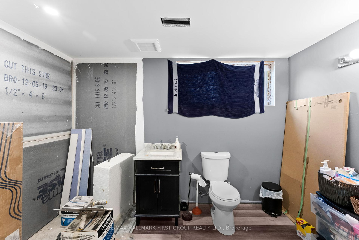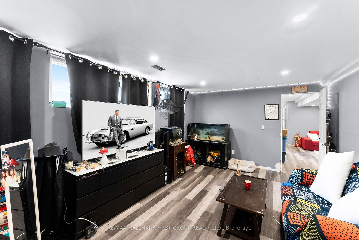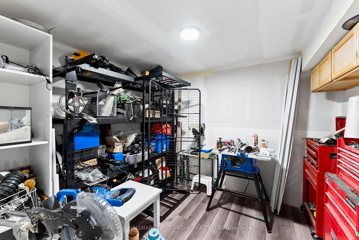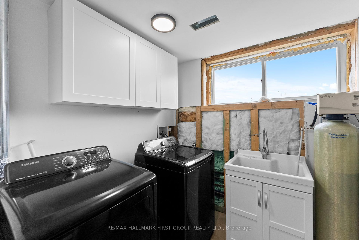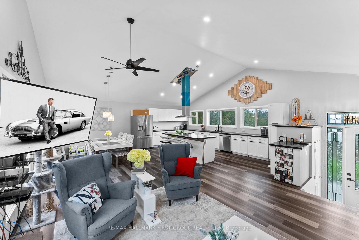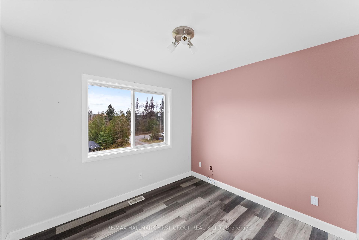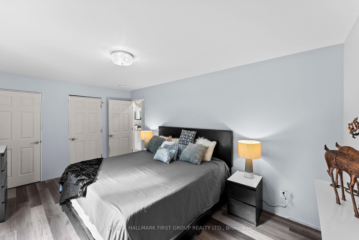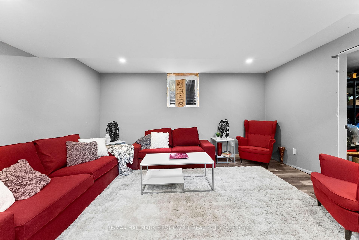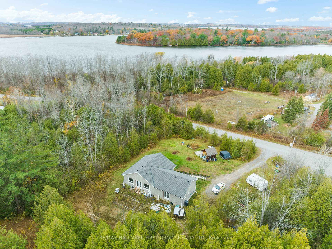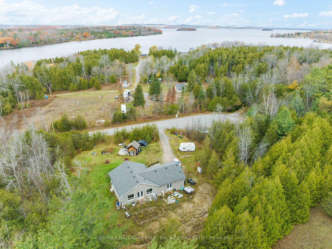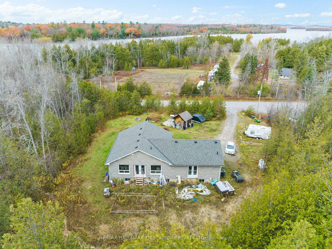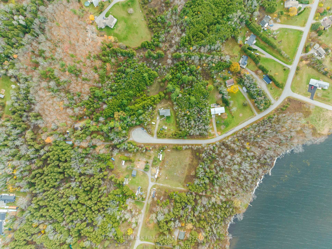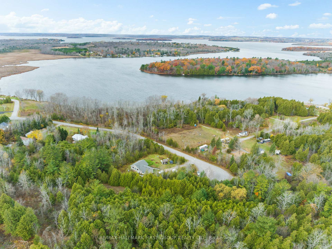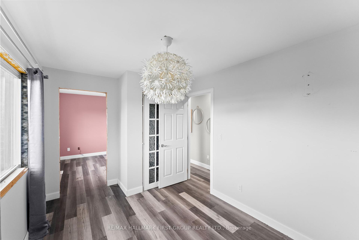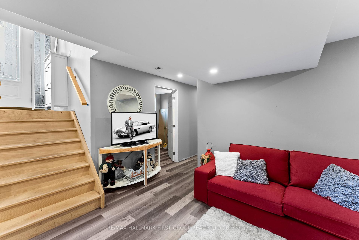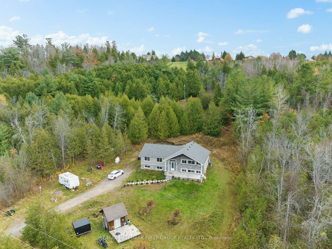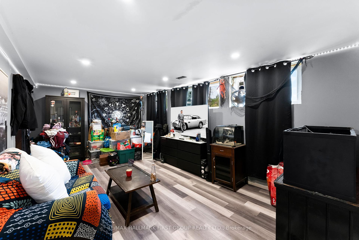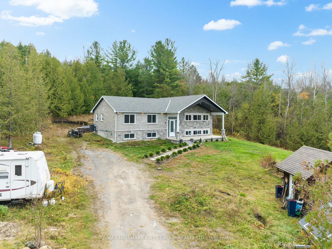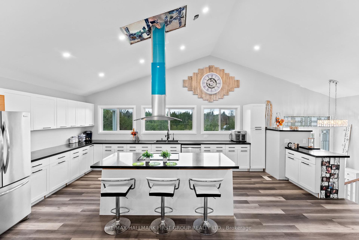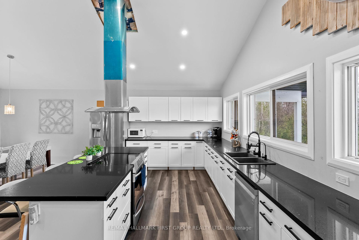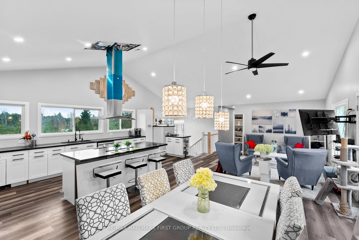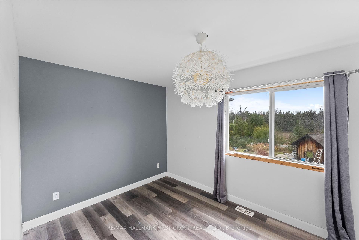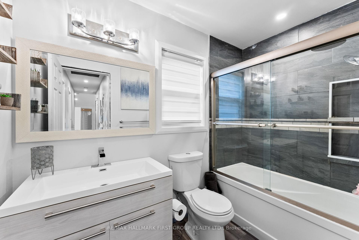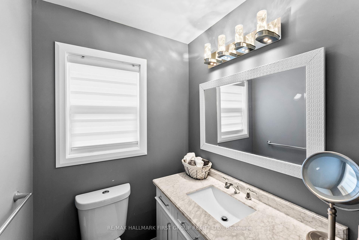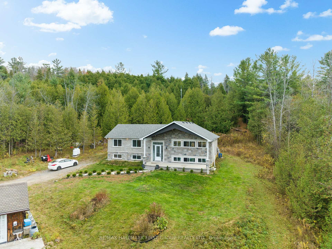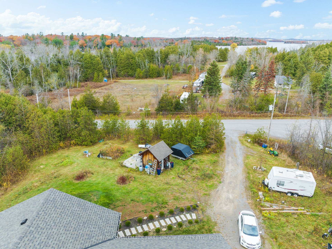$685,000
Available - For Sale
Listing ID: X10433852
233 Grandview Dr , Alnwick/Haldimand, K0K 2X0, Ontario
| Welcome to 233 Grandview Drive - A custom built stone and brick bungalow on a beautiful 1.38 acre property, w/ owned access to Rice Lake. Be immersed in nature while living in this stunning bungalow nestled on a beautiful, private, and scenic lot. This home features a large driveway with the ability to fit 10+ cars, a beautiful concrete 30 foot, covered porch with pot lights to enjoy the outdoors in both day and night. Quality built, fully spray foamed for high rated insulation efficiency. The home itself features an open concept main living space with 16 foot vaulted ceiling. There are walkouts to the rear yard from both the dining area as well as the primary bedroom. High quality, waterproof, vinyl floors have been used throughout. Money and attention spent to assure no water issues with this home such as weeping tiles all around, fully waterproofed, as well two sump pumps. Bonus she-shed, drywalled & insulted w/ electrical and heat for guests or a workshop. A short 2 min drive away, you have your own piece of Rice Lake waterfront, suitable for a dock to be added. UV system & reverse osmosis system included for crystal clear drinking water from the artesian well. This home has it all - with great potential for someone who can add the finishing touches! Don't miss this rare opportunity. |
| Extras: Home is about 90% complete - Basement has 3 pc roughed in washroom. Needs trim work here and there and some final touches. Great opportunity for handyman or someone w a Reno budget. Great AIRBNB potential. |
| Price | $685,000 |
| Taxes: | $4243.93 |
| Address: | 233 Grandview Dr , Alnwick/Haldimand, K0K 2X0, Ontario |
| Lot Size: | 144.49 x 321.72 (Feet) |
| Directions/Cross Streets: | Grandview Dr & 3rd Line Road |
| Rooms: | 6 |
| Rooms +: | 4 |
| Bedrooms: | 3 |
| Bedrooms +: | 1 |
| Kitchens: | 1 |
| Family Room: | N |
| Basement: | Finished |
| Approximatly Age: | 0-5 |
| Property Type: | Detached |
| Style: | Bungalow |
| Exterior: | Brick, Stone |
| Garage Type: | None |
| (Parking/)Drive: | Private |
| Drive Parking Spaces: | 10 |
| Pool: | None |
| Approximatly Age: | 0-5 |
| Fireplace/Stove: | N |
| Heat Source: | Propane |
| Heat Type: | Forced Air |
| Central Air Conditioning: | Central Air |
| Laundry Level: | Lower |
| Sewers: | Septic |
| Water: | Well |
| Water Supply Types: | Artesian Wel |
$
%
Years
This calculator is for demonstration purposes only. Always consult a professional
financial advisor before making personal financial decisions.
| Although the information displayed is believed to be accurate, no warranties or representations are made of any kind. |
| RE/MAX HALLMARK FIRST GROUP REALTY LTD. |
|
|

Aneta Andrews
Broker
Dir:
416-576-5339
Bus:
905-278-3500
Fax:
1-888-407-8605
| Virtual Tour | Book Showing | Email a Friend |
Jump To:
At a Glance:
| Type: | Freehold - Detached |
| Area: | Northumberland |
| Municipality: | Alnwick/Haldimand |
| Neighbourhood: | Rural Alnwick/Haldimand |
| Style: | Bungalow |
| Lot Size: | 144.49 x 321.72(Feet) |
| Approximate Age: | 0-5 |
| Tax: | $4,243.93 |
| Beds: | 3+1 |
| Baths: | 2 |
| Fireplace: | N |
| Pool: | None |
Locatin Map:
Payment Calculator:

