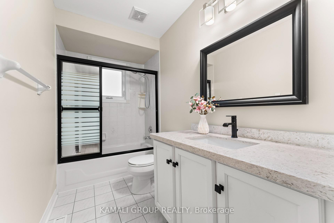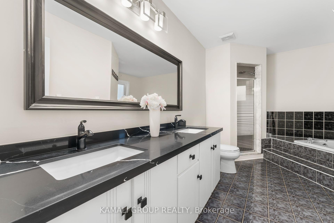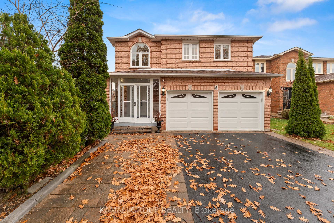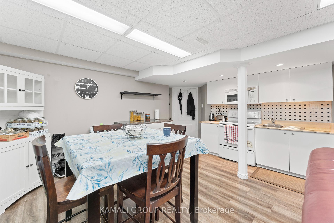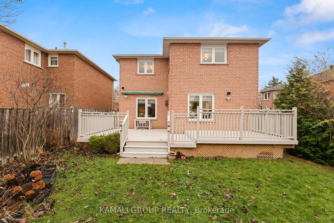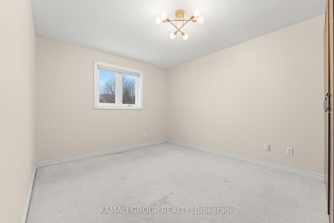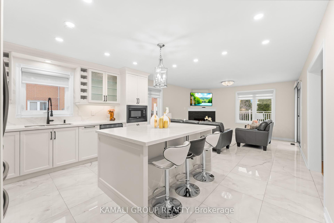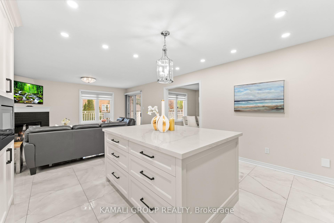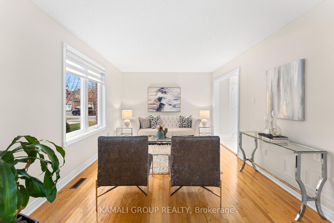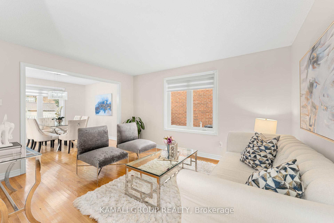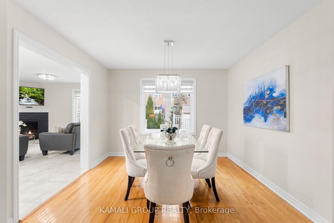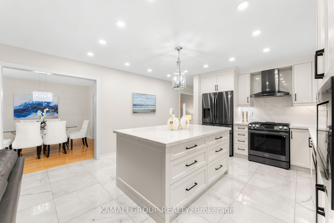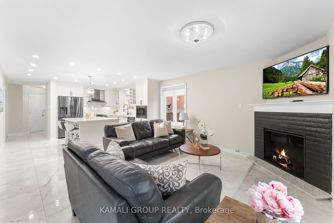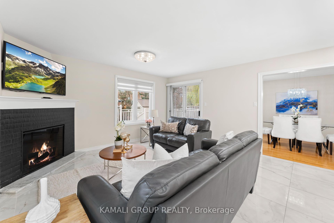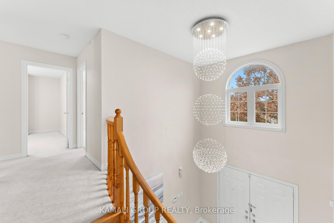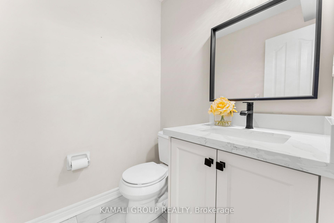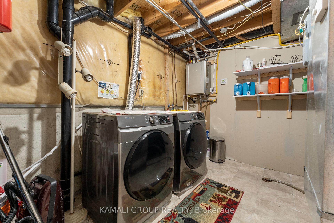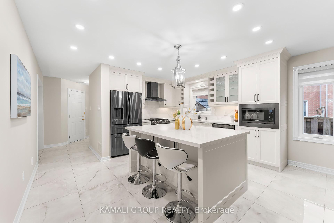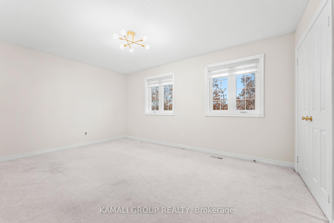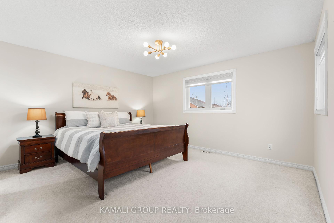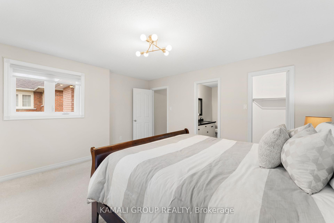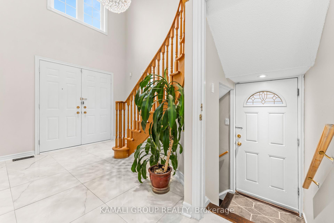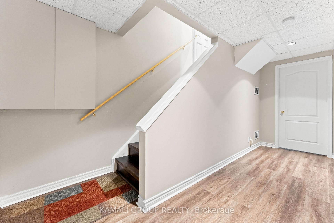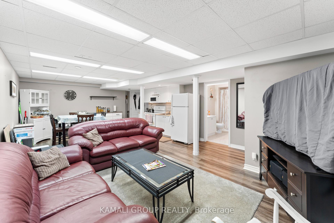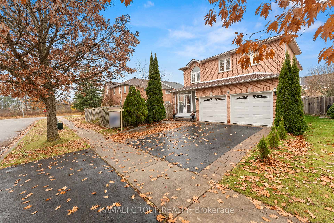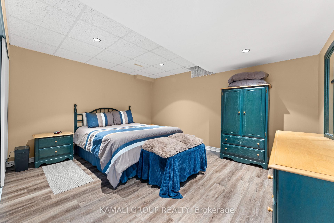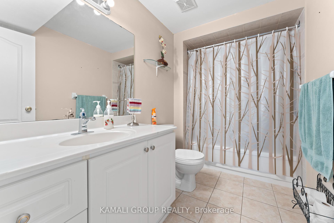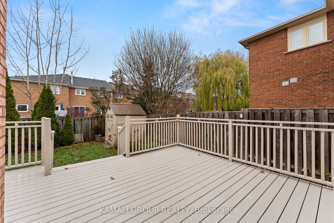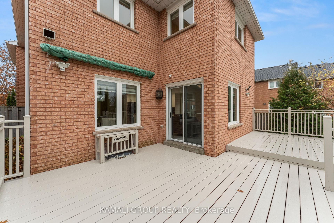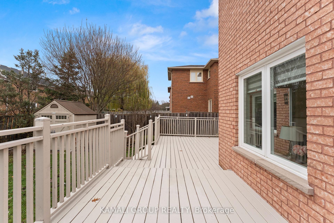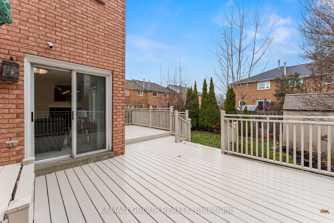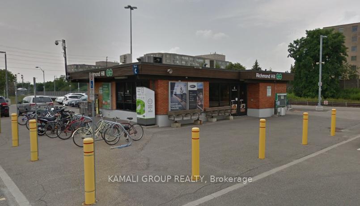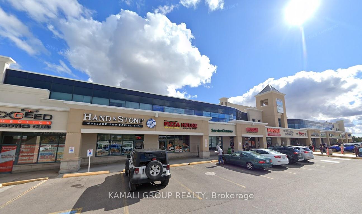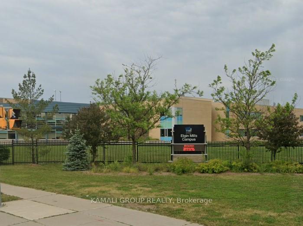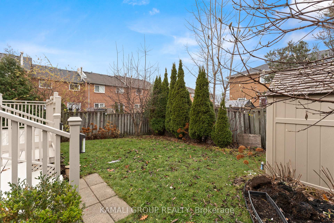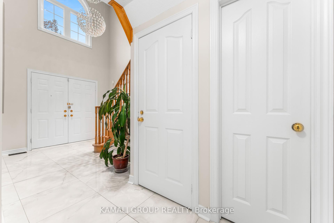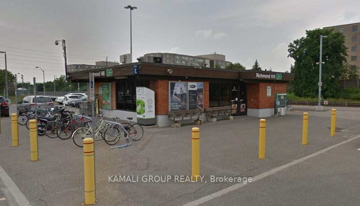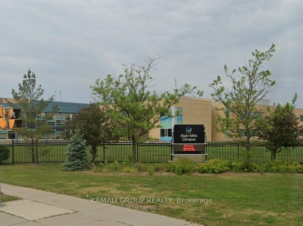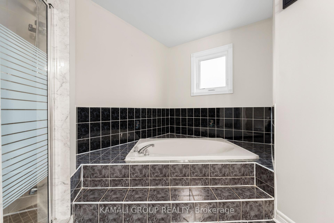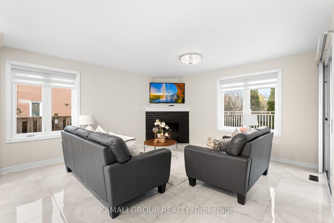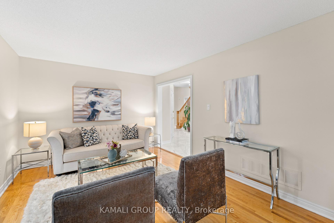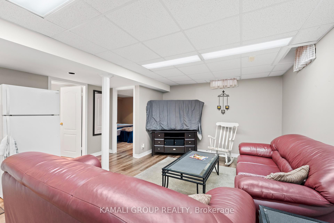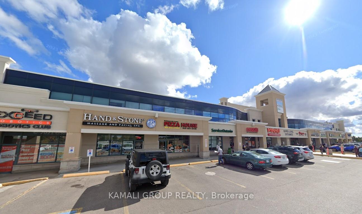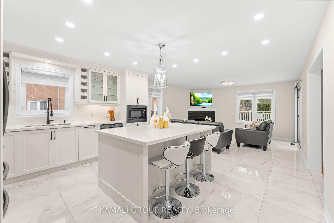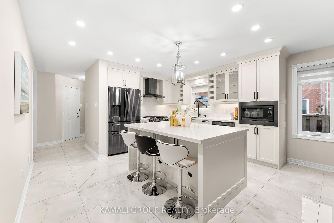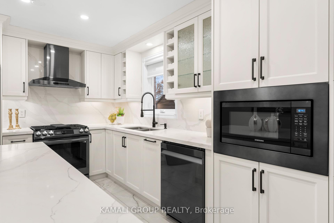$1,288,000
Available - For Sale
Listing ID: N10440507
8 Pandora Crt , Richmond Hill, L4S 1J4, Ontario
| Rare-Find!! Renovated 4+1 Bedrooms & 4 Bathrooms, Over 3,350Sqft (2,335+1,017Sqft) Living Space On Low-Traffic Cul-De-Sac!! Premium Sized Renovated Kitchen With Centre Island, Breakfast Bar, Quartz Countertop, Upgraded Appliances & Overlooks The Family Room, Primary Bedroom With Luxury Sized 5pc Ensuite & Walk-In Closet, 2nd Bedroom With His & Hers Double Closets, Separate Entrance To Basement-Potential In-Law Suite Or Rental Income, Interior Access To 2-Car Garage, Soaring ~17ft High Ceiling Open To Second Floor At Entrance, Zebra Blinds, Tankless Hot Water Heater, Minutes To Top Rated Schools Including Lauremont School (Formerly TMS), 4 Minutes To Holy Trinity Private School, Beverley Acres & Michaelle Jean French Emersion Public Schools, Amenities At Upper Yonge Place, Richmond Green Sports Centre, Richmond Hill GO-Station & Hwy 404, Public-In-Person Open House Sat & Sun, November 30th & December 1st, 1-4P.M. |
| Extras: Over 3,350Sqft(2,335+1,017Sqft) Living Space On Low-Traffic Cul-De-Sac! 4+1 Bedrms &4 Bathrms! Mins To Top Rated Schools-Lauremont School(Formerly TMS), 4 Mins To Holy Trinity Private School, Beverley Acres & Michaelle Jean French Emersion |
| Price | $1,288,000 |
| Taxes: | $6401.83 |
| Address: | 8 Pandora Crt , Richmond Hill, L4S 1J4, Ontario |
| Lot Size: | 39.42 x 109.98 (Feet) |
| Directions/Cross Streets: | Yonge/Bayview/Elgin Mills |
| Rooms: | 8 |
| Rooms +: | 2 |
| Bedrooms: | 4 |
| Bedrooms +: | 1 |
| Kitchens: | 1 |
| Kitchens +: | 1 |
| Family Room: | Y |
| Basement: | Finished, Sep Entrance |
| Property Type: | Detached |
| Style: | 2-Storey |
| Exterior: | Brick |
| Garage Type: | Built-In |
| (Parking/)Drive: | Private |
| Drive Parking Spaces: | 2 |
| Pool: | None |
| Property Features: | Cul De Sac, Fenced Yard, Park, Public Transit, Rec Centre, School |
| Fireplace/Stove: | Y |
| Heat Source: | Gas |
| Heat Type: | Forced Air |
| Central Air Conditioning: | Central Air |
| Sewers: | Sewers |
| Water: | Municipal |
$
%
Years
This calculator is for demonstration purposes only. Always consult a professional
financial advisor before making personal financial decisions.
| Although the information displayed is believed to be accurate, no warranties or representations are made of any kind. |
| KAMALI GROUP REALTY |
|
|

Aneta Andrews
Broker
Dir:
416-576-5339
Bus:
905-278-3500
Fax:
1-888-407-8605
| Virtual Tour | Book Showing | Email a Friend |
Jump To:
At a Glance:
| Type: | Freehold - Detached |
| Area: | York |
| Municipality: | Richmond Hill |
| Neighbourhood: | Devonsleigh |
| Style: | 2-Storey |
| Lot Size: | 39.42 x 109.98(Feet) |
| Tax: | $6,401.83 |
| Beds: | 4+1 |
| Baths: | 4 |
| Fireplace: | Y |
| Pool: | None |
Locatin Map:
Payment Calculator:

