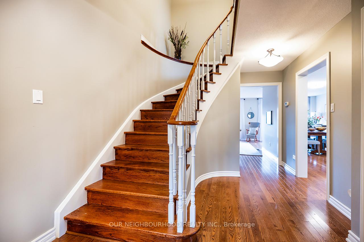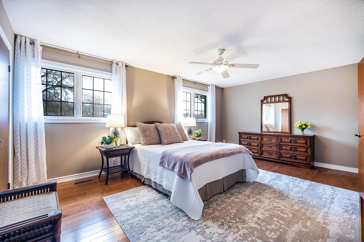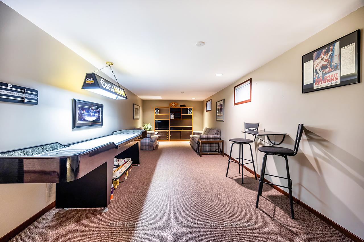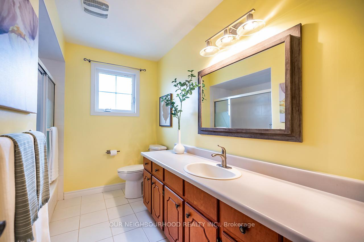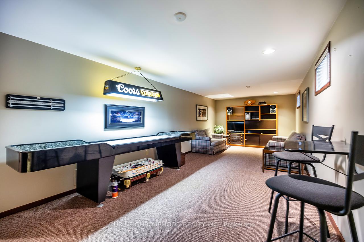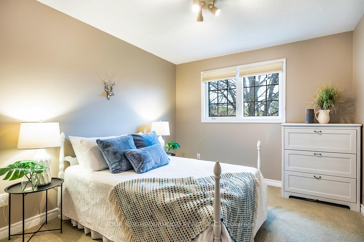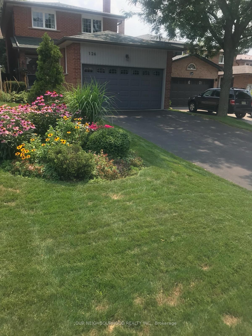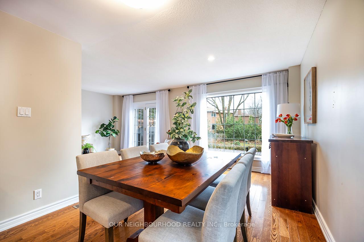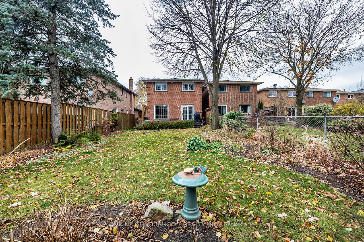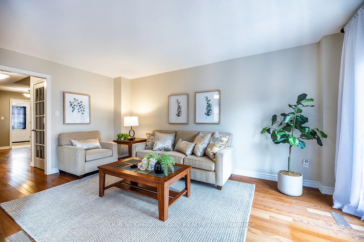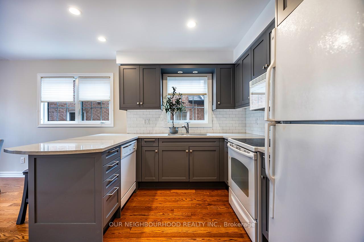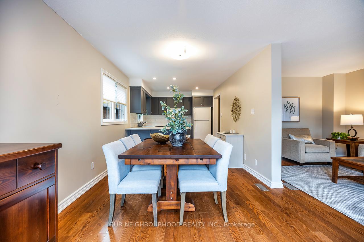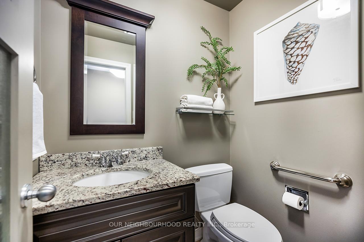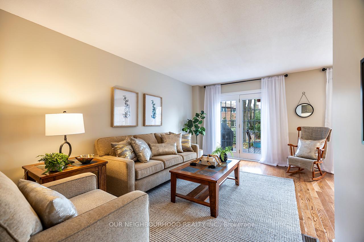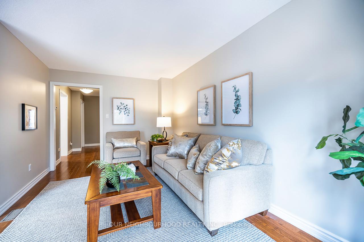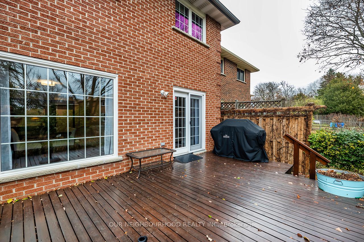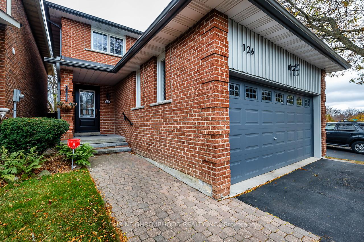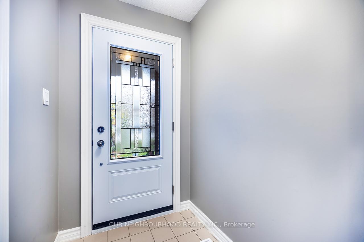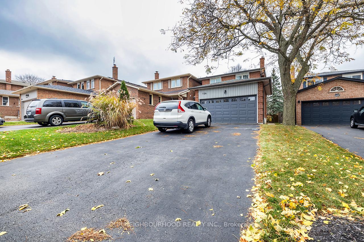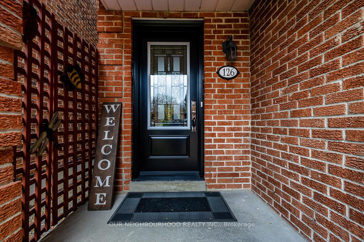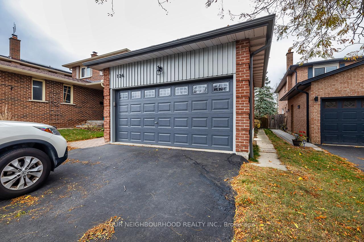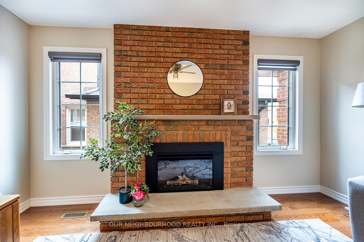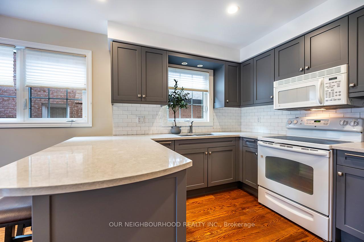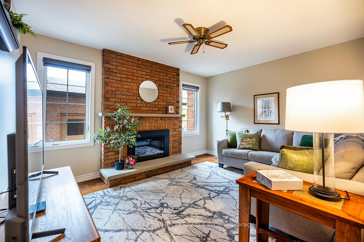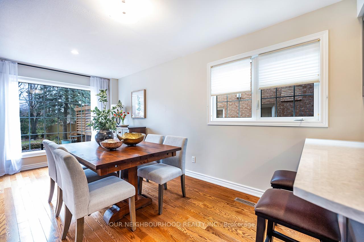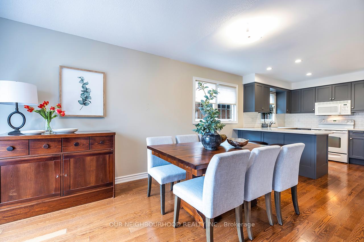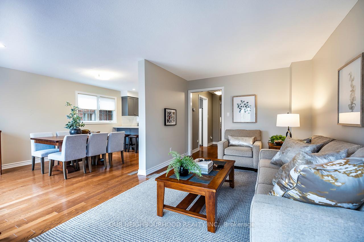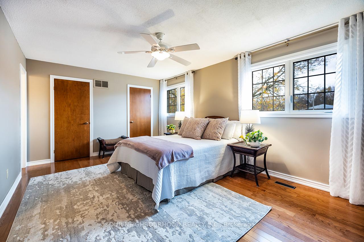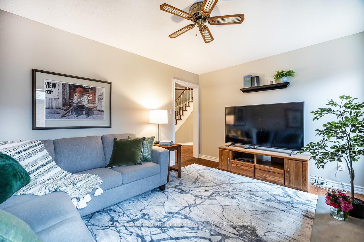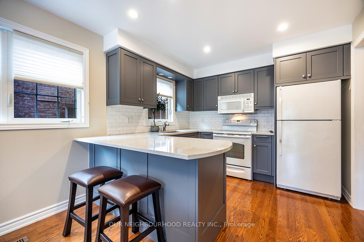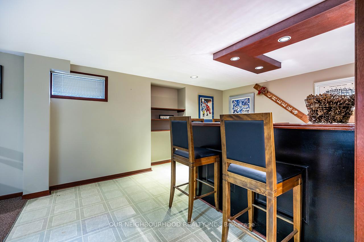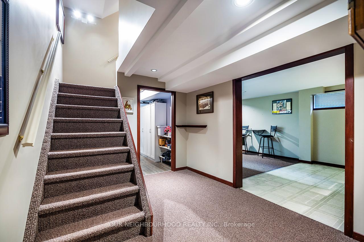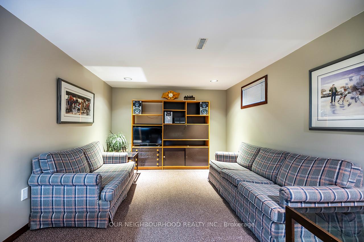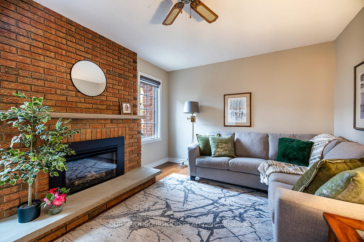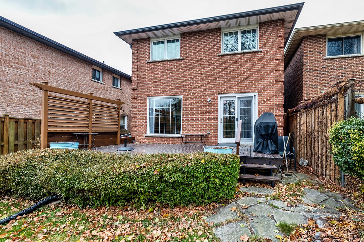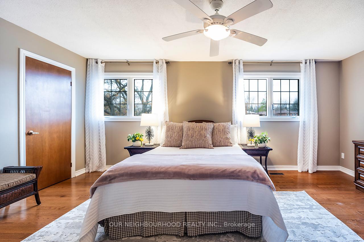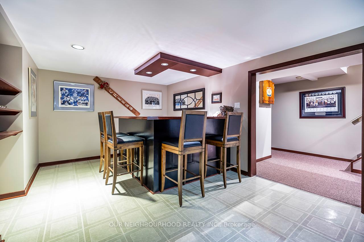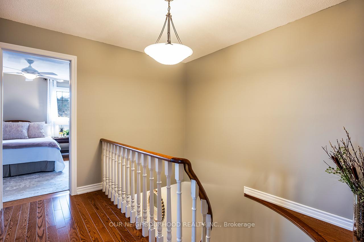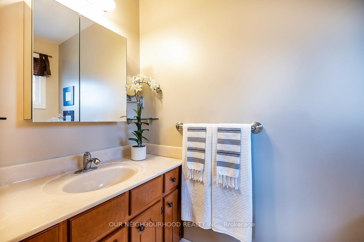$1,238,000
Available - For Sale
Listing ID: N10433937
126 Major Buttons Dr , Markham, L3P 3X6, Ontario
| Imagine owning a cherished home that's had the same owners since day one! Nestled on one of the largest lots in the neighborhood, this 2-storey gem offers an unmatched blend of privacy, nature and charm. Surrounded by mature trees and featuring a stunning cedar deck, your backyard becomes an oasis for relaxation and entertaining. Step inside a beautifully designed, custom-built kitchen that seamlessly connects to an open-concept dining and living area. On cozy evenings, unwind by the fireplace in the family room. Downstairs is a fully finished basement featuring a bar and games room, making it an entertainer's dream! With countless upgrades throughout, this home radiates pride of ownership at every turn!! |
| Extras: Natural Gas Fireplace (2024) Gas line bbq hookup, upgraded walkway, power garage door, new roof, eavestrough and facia (2021) exterior painting (2020) cedar deck 20x12 (2018) newer Hardwood Flooring and lots more! |
| Price | $1,238,000 |
| Taxes: | $4652.21 |
| Address: | 126 Major Buttons Dr , Markham, L3P 3X6, Ontario |
| Lot Size: | 32.09 x 163.78 (Feet) |
| Directions/Cross Streets: | Ninth Line and HWY 7 |
| Rooms: | 10 |
| Bedrooms: | 3 |
| Bedrooms +: | |
| Kitchens: | 1 |
| Family Room: | Y |
| Basement: | Finished, Full |
| Approximatly Age: | 31-50 |
| Property Type: | Detached |
| Style: | 2-Storey |
| Exterior: | Brick |
| Garage Type: | Attached |
| (Parking/)Drive: | Pvt Double |
| Drive Parking Spaces: | 4 |
| Pool: | None |
| Approximatly Age: | 31-50 |
| Approximatly Square Footage: | 1500-2000 |
| Property Features: | Grnbelt/Cons, Hospital, Place Of Worship, Public Transit |
| Fireplace/Stove: | Y |
| Heat Source: | Gas |
| Heat Type: | Forced Air |
| Central Air Conditioning: | Central Air |
| Sewers: | Sewers |
| Water: | Municipal |
$
%
Years
This calculator is for demonstration purposes only. Always consult a professional
financial advisor before making personal financial decisions.
| Although the information displayed is believed to be accurate, no warranties or representations are made of any kind. |
| OUR NEIGHBOURHOOD REALTY INC. |
|
|

Aneta Andrews
Broker
Dir:
416-576-5339
Bus:
905-278-3500
Fax:
1-888-407-8605
| Book Showing | Email a Friend |
Jump To:
At a Glance:
| Type: | Freehold - Detached |
| Area: | York |
| Municipality: | Markham |
| Neighbourhood: | Sherwood-Amberglen |
| Style: | 2-Storey |
| Lot Size: | 32.09 x 163.78(Feet) |
| Approximate Age: | 31-50 |
| Tax: | $4,652.21 |
| Beds: | 3 |
| Baths: | 4 |
| Fireplace: | Y |
| Pool: | None |
Locatin Map:
Payment Calculator:

