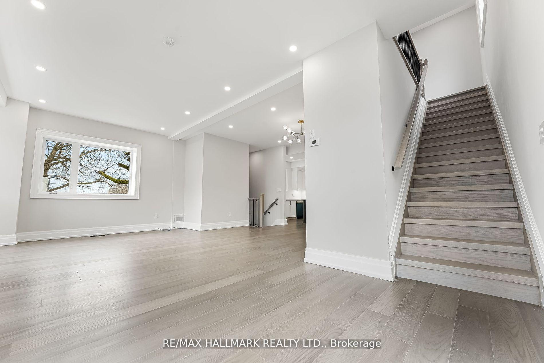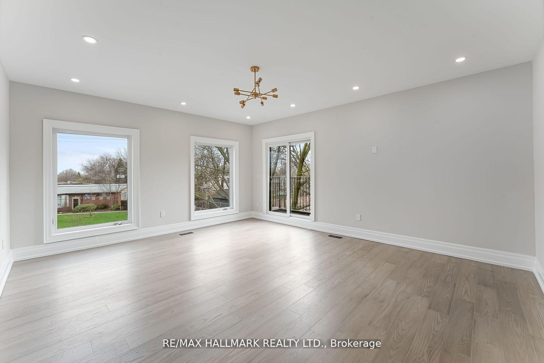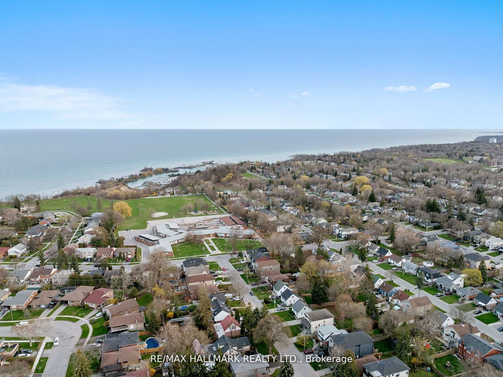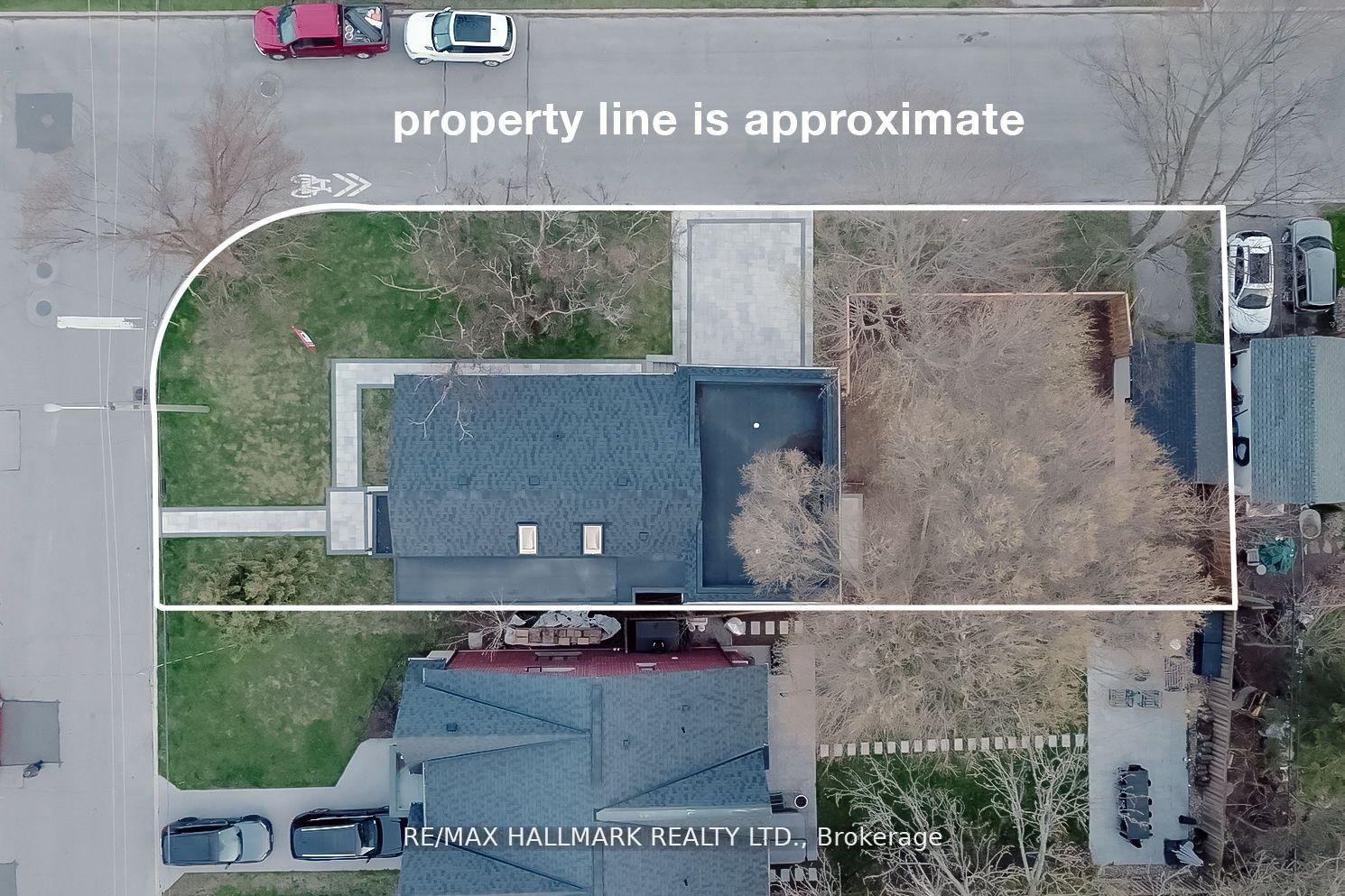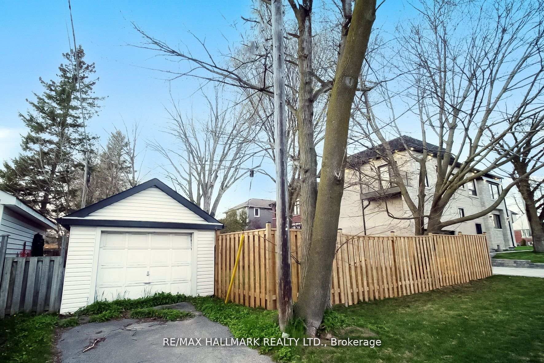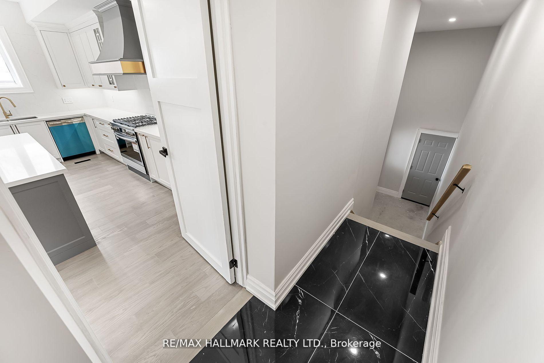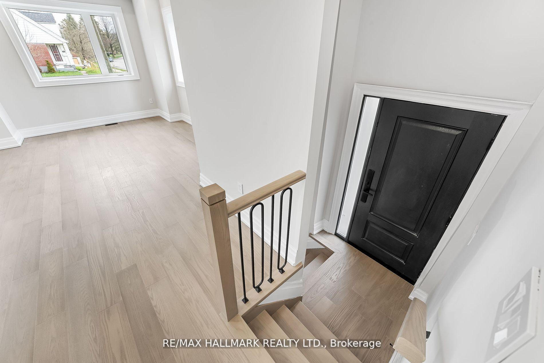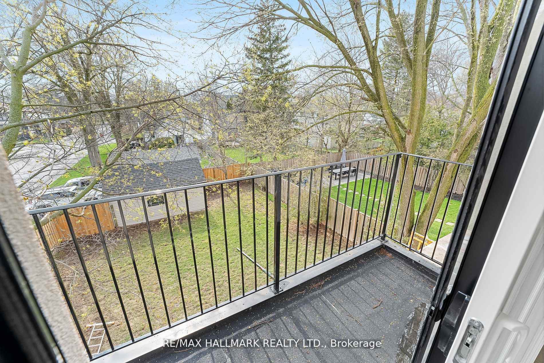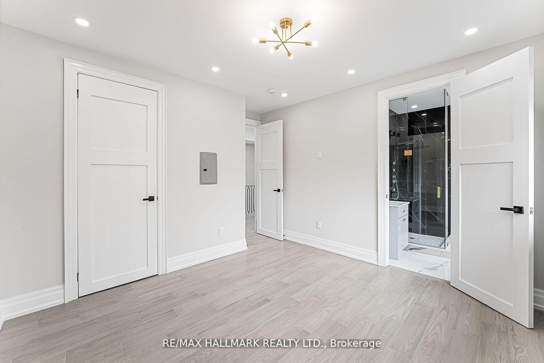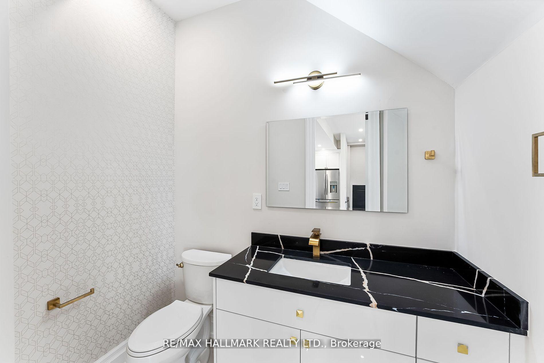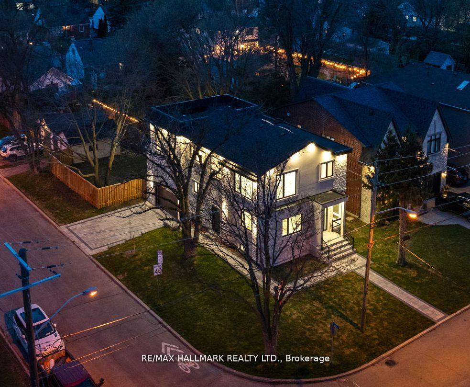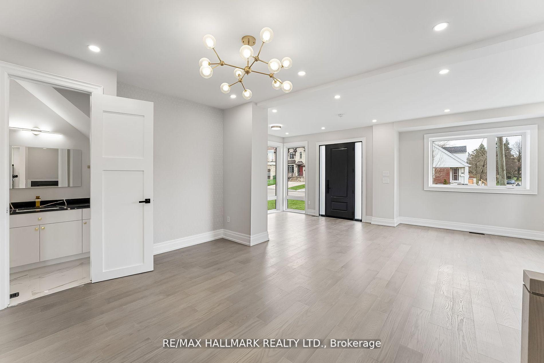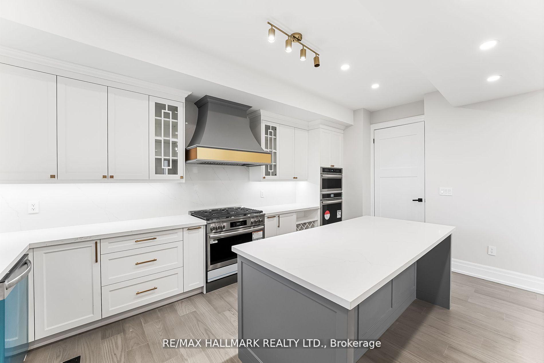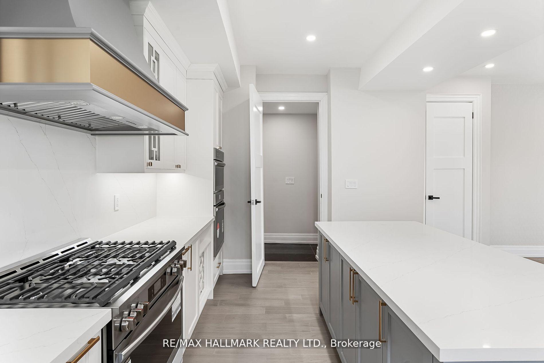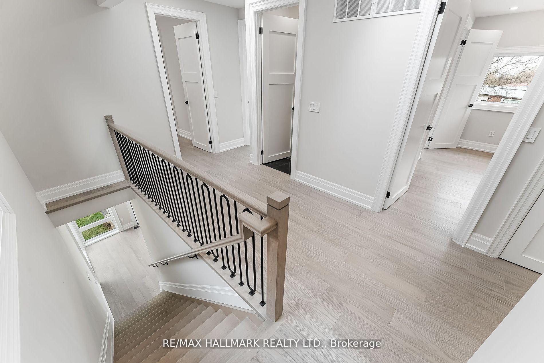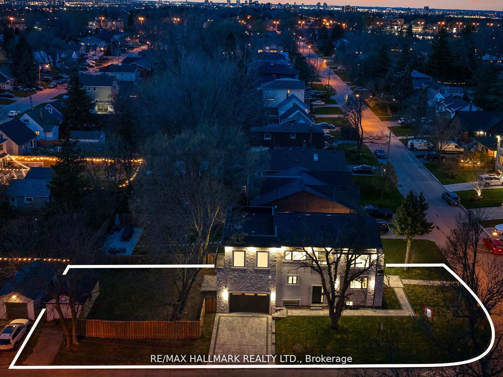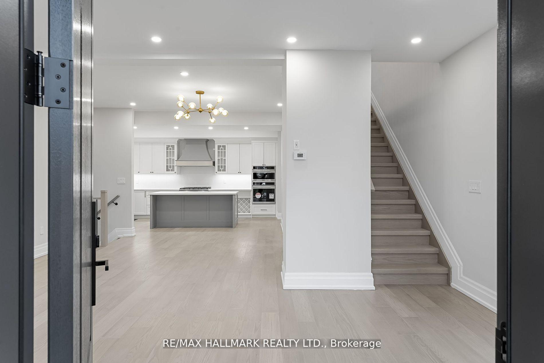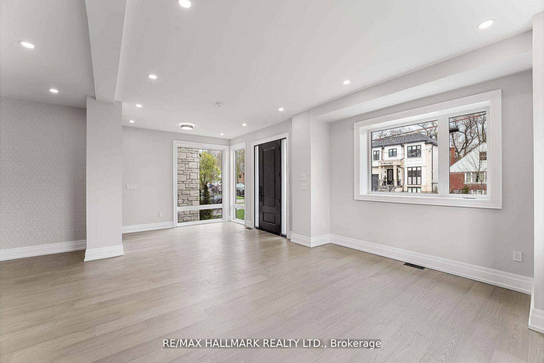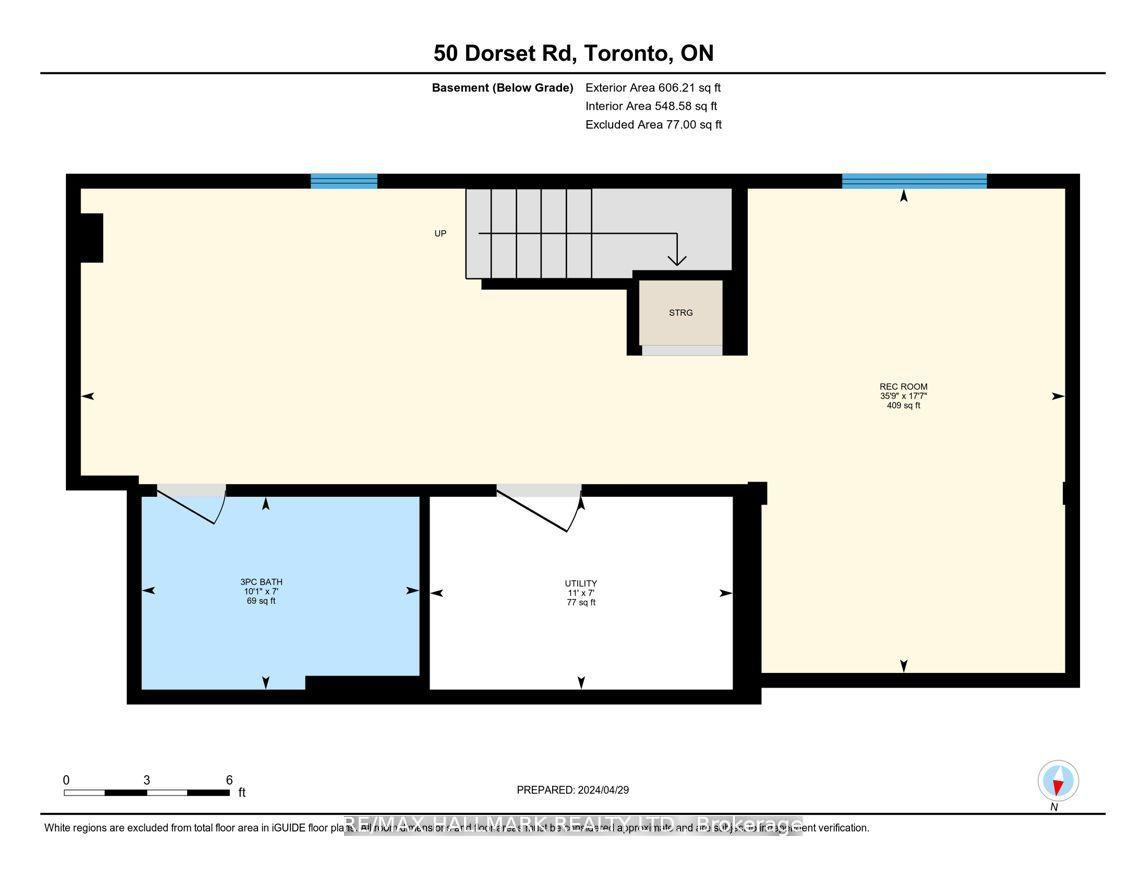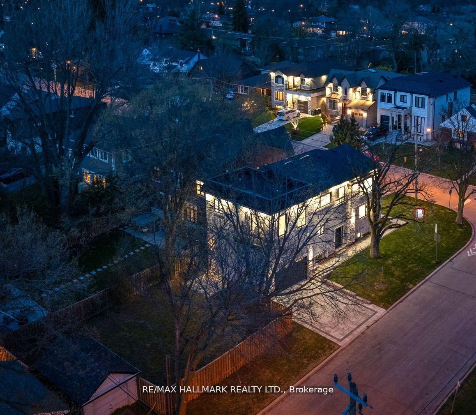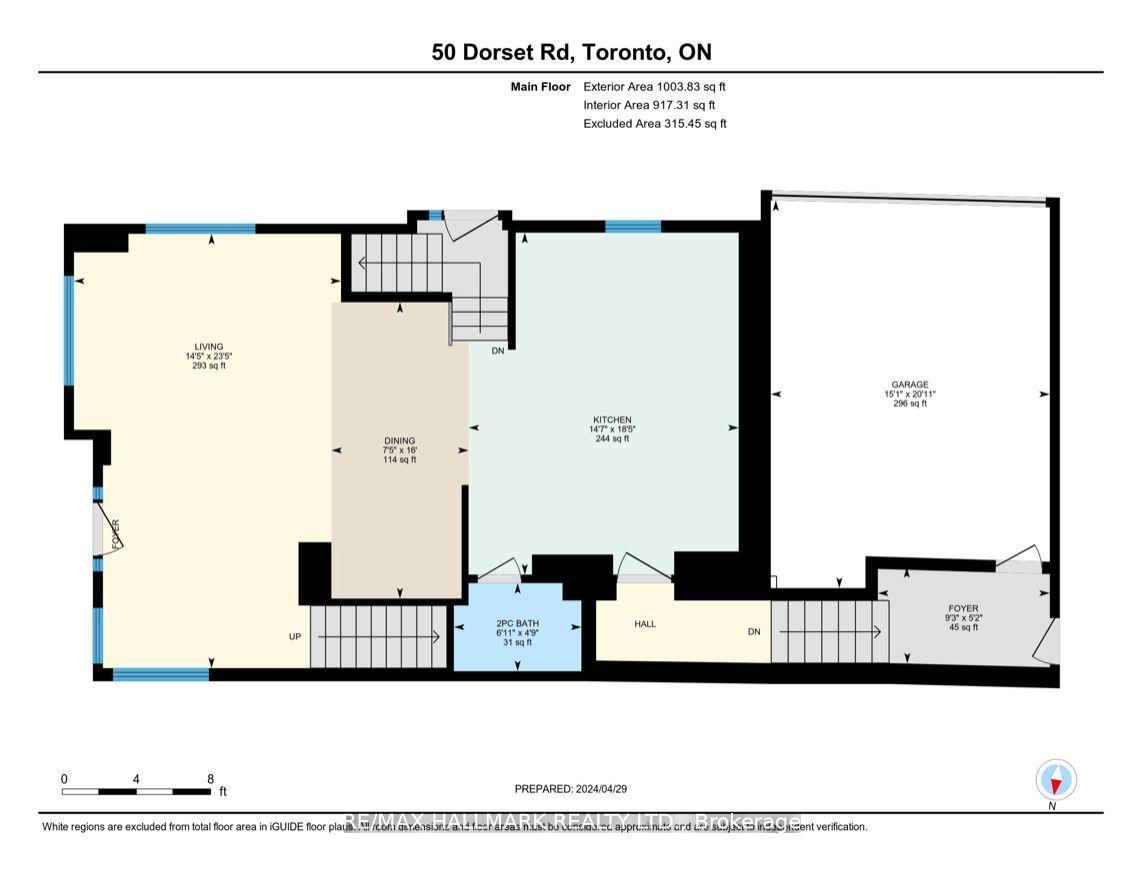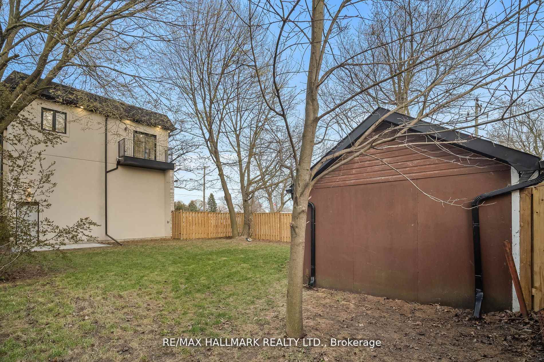$2,249,000
Available - For Sale
Listing ID: E10440766
50 Dorset Rd , Toronto, M1M 2S7, Ontario
| Welcome to 50 Dorset by the lake. Lake views from all 4 bedrooms***Gorgeous home with walking distance to sandy beach and bluffers park. Opportunity to build ADU with separate entrance and enhance value, 3car Garage. Hardwood throughout first and second floor, second floor and basement laundry, walk out balcony, 2 gorgeous skylights, security cameras. Pot Lights Galore. Chef Inspired Kitchen with win holder. Double height garage to put car lift.. Active and Tranquil lifestyle awaits. |
| Price | $2,249,000 |
| Taxes: | $4078.00 |
| Address: | 50 Dorset Rd , Toronto, M1M 2S7, Ontario |
| Lot Size: | 40.05 x 133.23 (Feet) |
| Directions/Cross Streets: | McCowan Rd / Kingston Rd |
| Rooms: | 11 |
| Bedrooms: | 4 |
| Bedrooms +: | |
| Kitchens: | 1 |
| Family Room: | Y |
| Basement: | Finished |
| Property Type: | Detached |
| Style: | 2-Storey |
| Exterior: | Stone, Stucco/Plaster |
| Garage Type: | Attached |
| (Parking/)Drive: | Pvt Double |
| Drive Parking Spaces: | 3 |
| Pool: | None |
| Fireplace/Stove: | Y |
| Heat Source: | Gas |
| Heat Type: | Forced Air |
| Central Air Conditioning: | Central Air |
| Laundry Level: | Upper |
| Sewers: | Sewers |
| Water: | Municipal |
| Utilities-Cable: | A |
| Utilities-Hydro: | Y |
| Utilities-Gas: | Y |
| Utilities-Telephone: | A |
$
%
Years
This calculator is for demonstration purposes only. Always consult a professional
financial advisor before making personal financial decisions.
| Although the information displayed is believed to be accurate, no warranties or representations are made of any kind. |
| RE/MAX HALLMARK REALTY LTD. |
|
|

Aneta Andrews
Broker
Dir:
416-576-5339
Bus:
905-278-3500
Fax:
1-888-407-8605
| Book Showing | Email a Friend |
Jump To:
At a Glance:
| Type: | Freehold - Detached |
| Area: | Toronto |
| Municipality: | Toronto |
| Neighbourhood: | Cliffcrest |
| Style: | 2-Storey |
| Lot Size: | 40.05 x 133.23(Feet) |
| Tax: | $4,078 |
| Beds: | 4 |
| Baths: | 5 |
| Fireplace: | Y |
| Pool: | None |
Locatin Map:
Payment Calculator:

