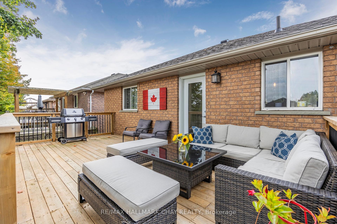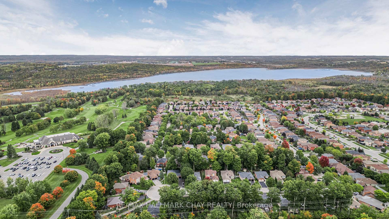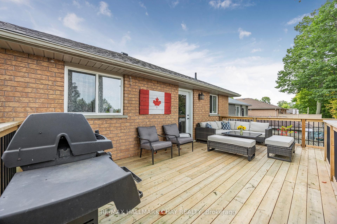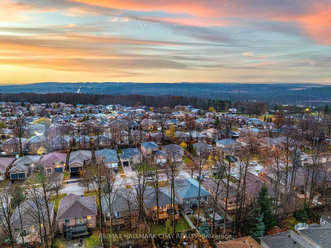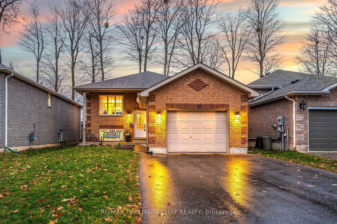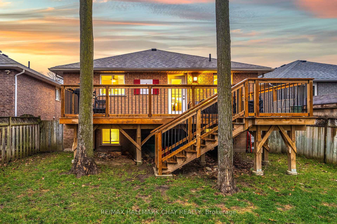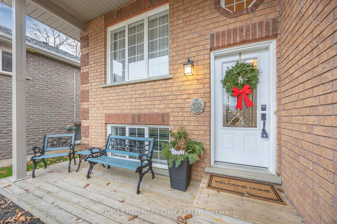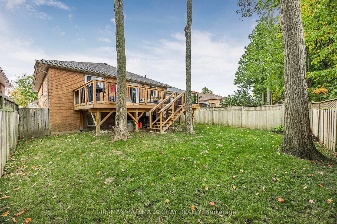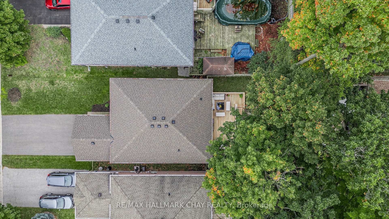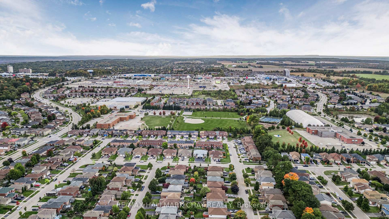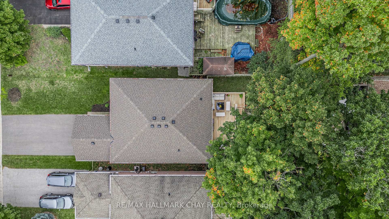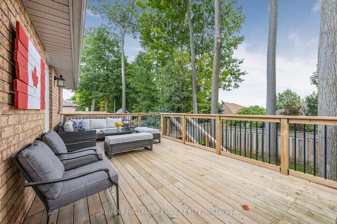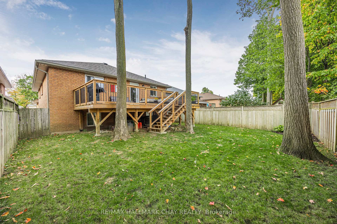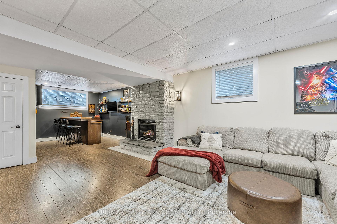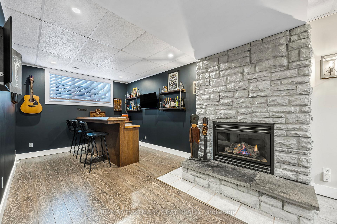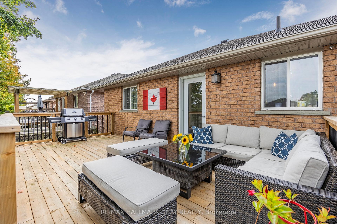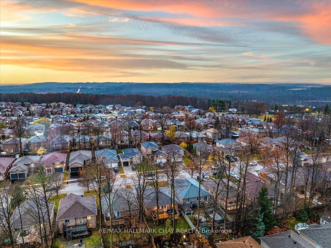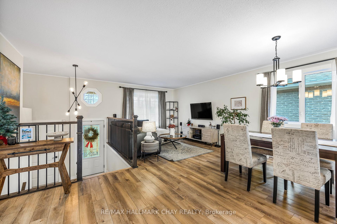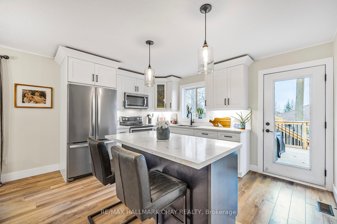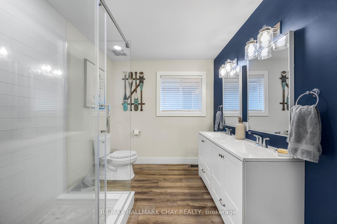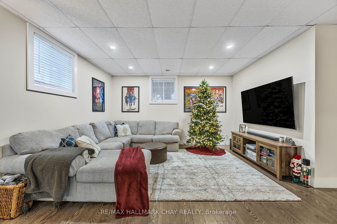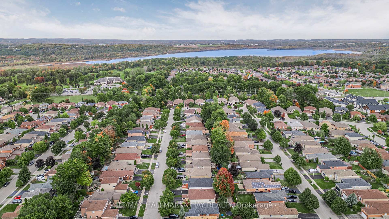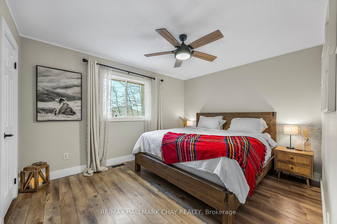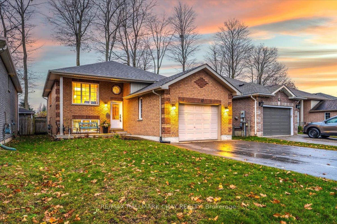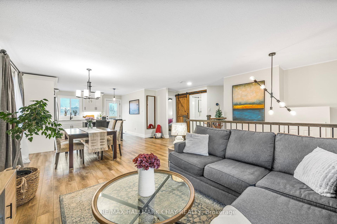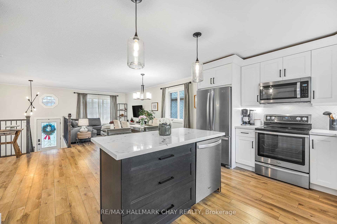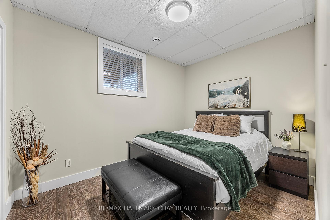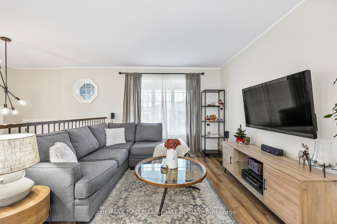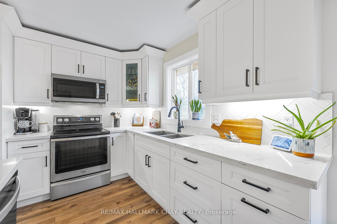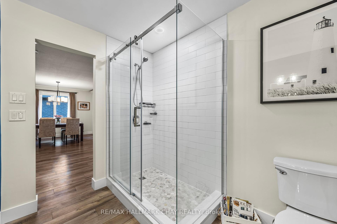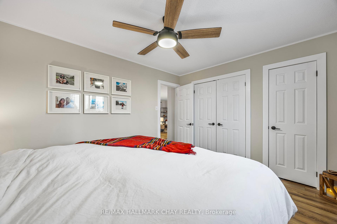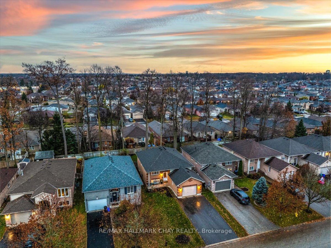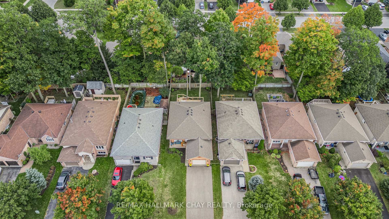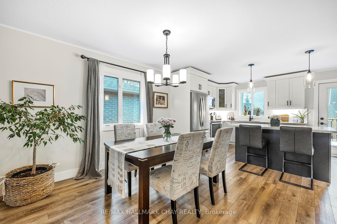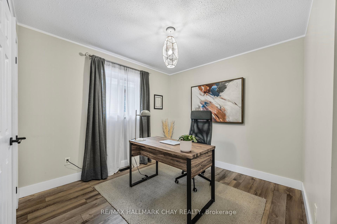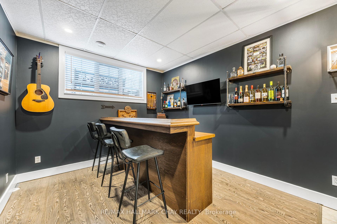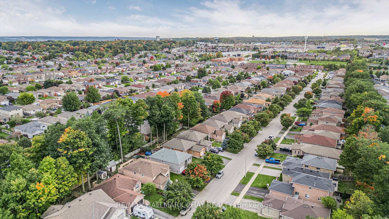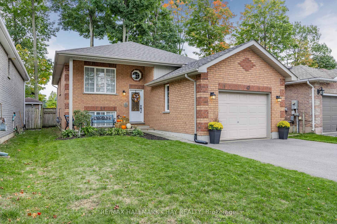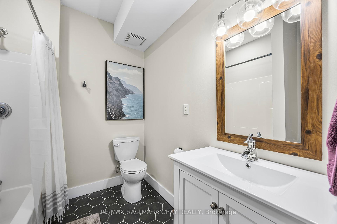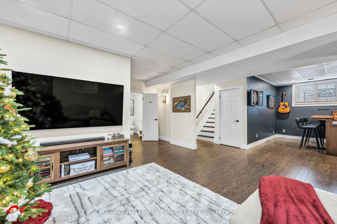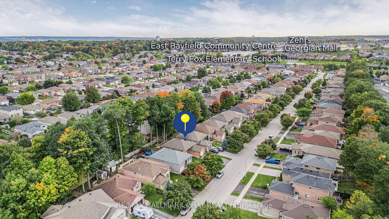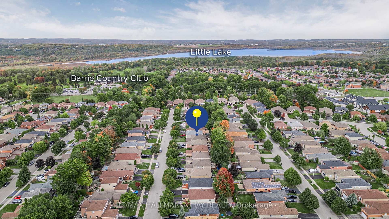$849,900
Available - For Sale
Listing ID: S10441238
47 Monique Cres , Barrie, L4M 6Y3, Ontario
| Beautifully Renovated Raised-Bungalow Offering a Modern Open-Concept Layout, Featuring a Brand-New Kitchen with Quartz Countertops, Large Center Island, and Stainless Steel Appliances. The Kitchen Flows Seamlessly into the Dining and Living Areas, All with New Oak Vinyl Flooring. The Updated Washrooms Boast High-End Finishes. The Basement Features 9Ft Ceilings, Oversized Windows That Flood the Space with Light, and a Large Gas Fireplace with Stone Accents, Also a Bar That Creates the Perfect Environment to Entertain Family & Friends. Generously Sized Lot with Brand New Deck Seamlessly Blends Indoor & Outdoor Living. This Home Is Conveniently Located Near All of The Amenities Including Georgian Mall, Loblaws, High-End Restaurants, and North Barrie Crossing Shopping Centre & Easy Access to Highway 400. Close To Tons Of Activities Including Barrie Golf & Country Club, Snow Valley & Walking Trails. |
| Extras: Upgrades; Furnace '19, Softener '19, Roof '21, A/C '21, New Kitchen '20, S/S Appliances '20, Quartz Countertops & Large Centre Island, Re-Asphalted & Extended Driveway '22, New Deck '22, New Washrooms, New Oak Vinyl Flooring, & Many More! |
| Price | $849,900 |
| Taxes: | $4831.70 |
| Address: | 47 Monique Cres , Barrie, L4M 6Y3, Ontario |
| Lot Size: | 39.37 x 113.58 (Feet) |
| Acreage: | < .50 |
| Directions/Cross Streets: | Livingstone St E / Margaret Dr |
| Rooms: | 8 |
| Bedrooms: | 2 |
| Bedrooms +: | 1 |
| Kitchens: | 1 |
| Family Room: | Y |
| Basement: | Finished, Full |
| Property Type: | Detached |
| Style: | Bungalow-Raised |
| Exterior: | Brick |
| Garage Type: | Attached |
| (Parking/)Drive: | Private |
| Drive Parking Spaces: | 4 |
| Pool: | None |
| Property Features: | Fenced Yard, Golf, Park, Public Transit, Rec Centre, School |
| Fireplace/Stove: | Y |
| Heat Source: | Gas |
| Heat Type: | Forced Air |
| Central Air Conditioning: | Central Air |
| Sewers: | Sewers |
| Water: | Municipal |
| Utilities-Cable: | A |
| Utilities-Hydro: | Y |
| Utilities-Gas: | Y |
| Utilities-Telephone: | A |
$
%
Years
This calculator is for demonstration purposes only. Always consult a professional
financial advisor before making personal financial decisions.
| Although the information displayed is believed to be accurate, no warranties or representations are made of any kind. |
| RE/MAX HALLMARK CHAY REALTY |
|
|

Aneta Andrews
Broker
Dir:
416-576-5339
Bus:
905-278-3500
Fax:
1-888-407-8605
| Virtual Tour | Book Showing | Email a Friend |
Jump To:
At a Glance:
| Type: | Freehold - Detached |
| Area: | Simcoe |
| Municipality: | Barrie |
| Neighbourhood: | East Bayfield |
| Style: | Bungalow-Raised |
| Lot Size: | 39.37 x 113.58(Feet) |
| Tax: | $4,831.7 |
| Beds: | 2+1 |
| Baths: | 2 |
| Fireplace: | Y |
| Pool: | None |
Locatin Map:
Payment Calculator:

