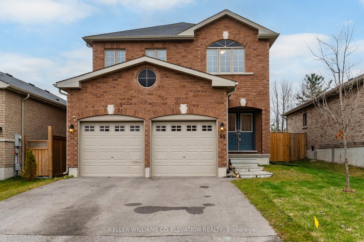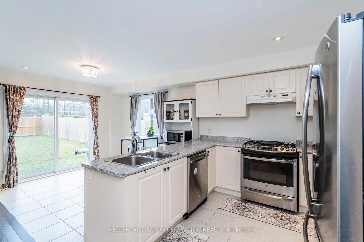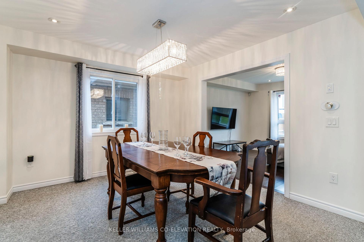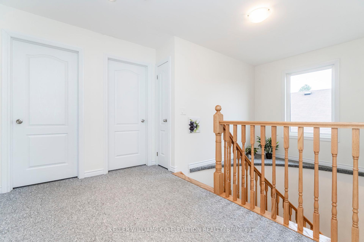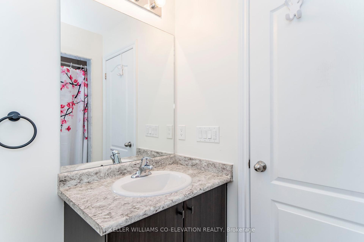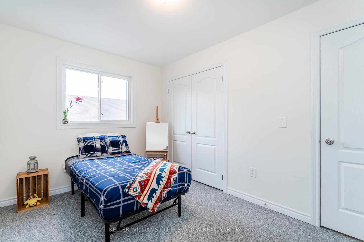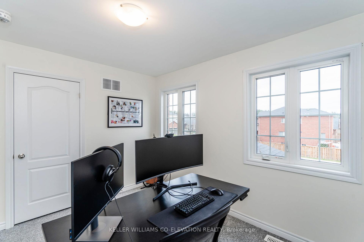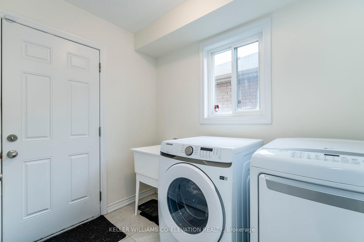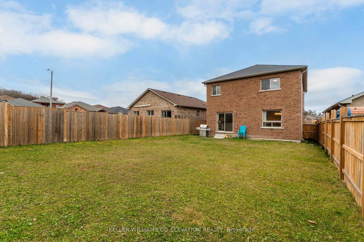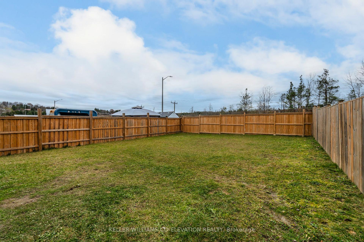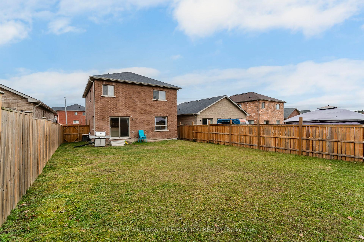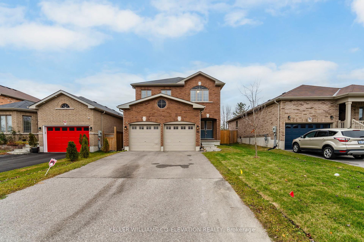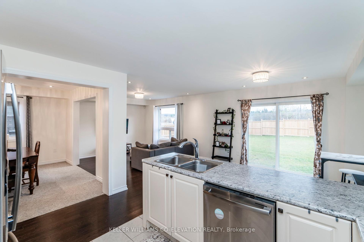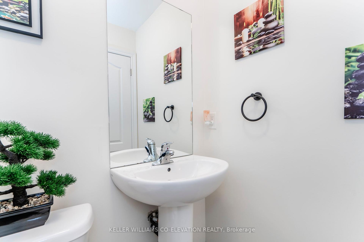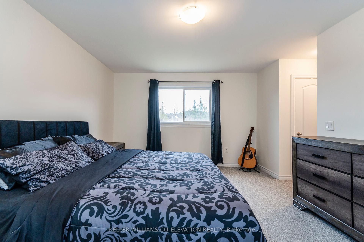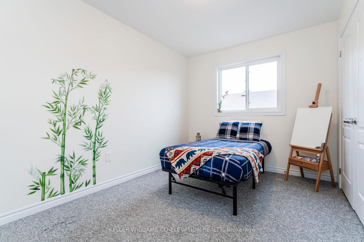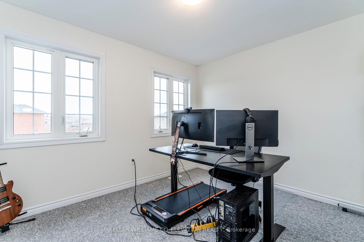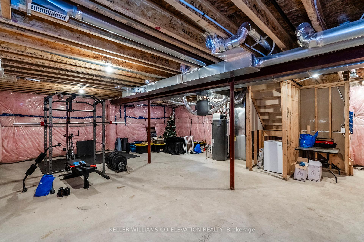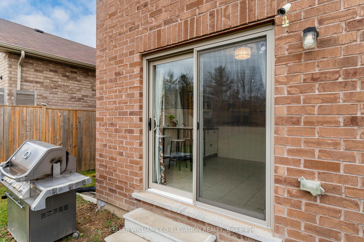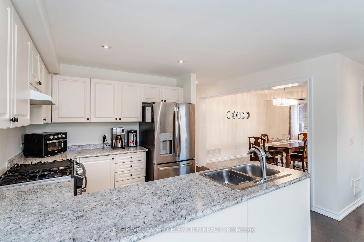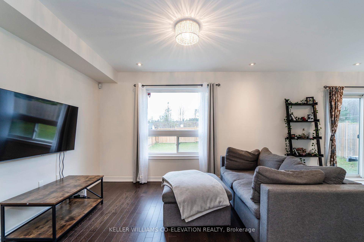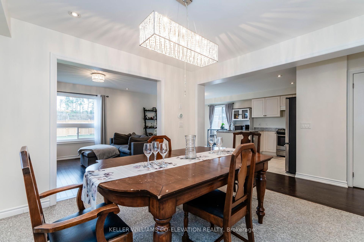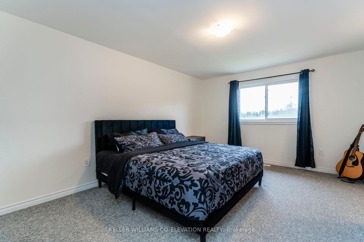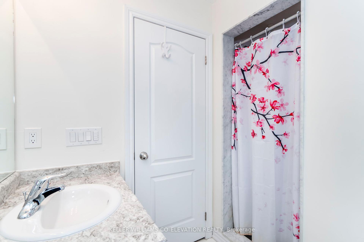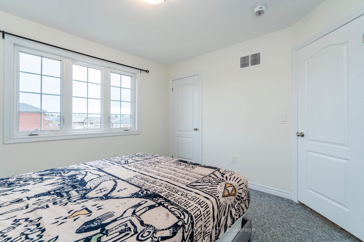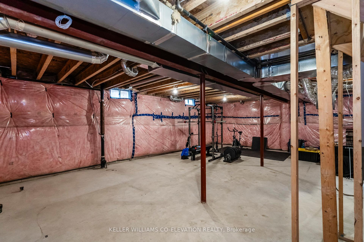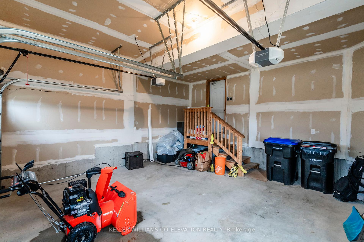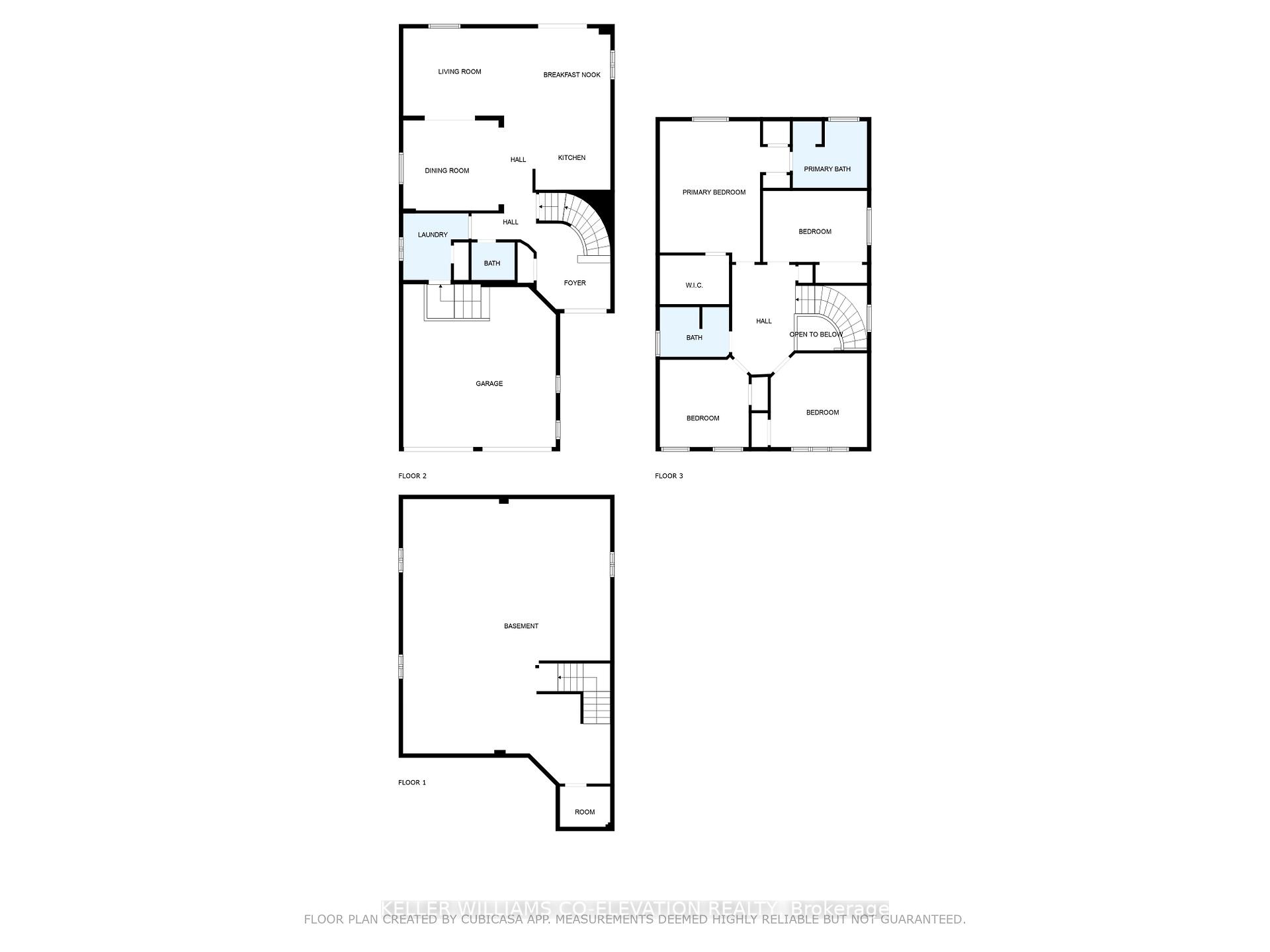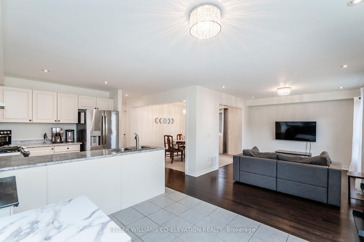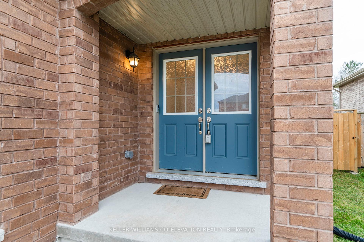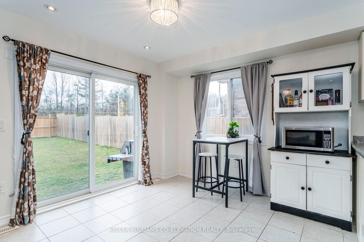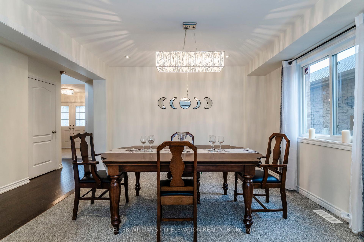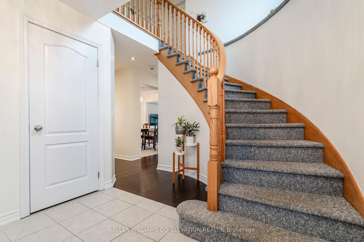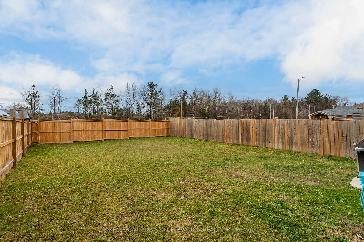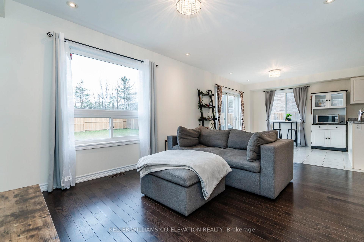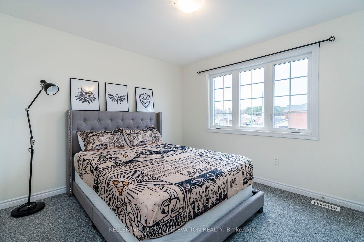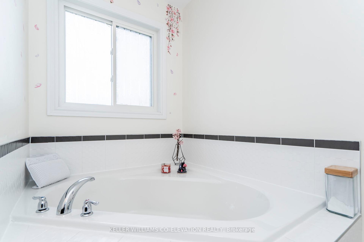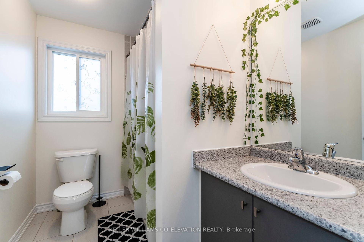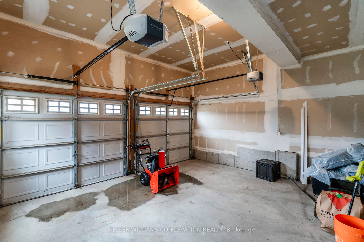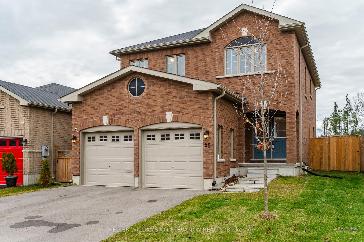$724,900
Available - For Sale
Listing ID: S10441049
55 Hatton Dr , Penetanguishene, L9M 0V6, Ontario
| YOUR NEW DREAM HOME IN THE HEART OF PENETANGUISHENE AWAITS! Community and Convenience combine in this ideally situated 6-year-old two-story 1783 finished square foot home with loads of room to expand in the unfinished basement! With four spacious bedrooms and 2.5 bathrooms, including a main-floor laundry for ease and practicality, this home ensures comfort and functionality for everyday living. The eat-in kitchen, with a sliding door leading to a generous, fully fenced backyard, is perfect for family gatherings, entertaining, and letting your fur babies safely roam. The open dining area invites warm shared meals, family game nights or special holiday meals and the creation of tons of memories. Imagine the possibilities with the unfinished basement, offering unlimited potential for expanding your living space to suit your needs, whether you dream of a recreation room, home gym, movie room, or additional living quarters. With winter fast approaching, tuck away your vehicles and belongings in the double car garage, complete with inside entry for a top level added convenience. Located within walking distance to schools, this home is ideal for growing families. Enjoy the serene beauty of Georgian Bay and all the area has to offer. Add the convenience of being just a 10-minute drive to Midland, a 40-minute commute to Barrie and 45 minutes to Orillia. Don't miss this opportunity to create lasting memories in this delightful abode; this could be your forever home. |
| Extras: Garage Dr Remotes (2) |
| Price | $724,900 |
| Taxes: | $5140.74 |
| Assessment: | $327000 |
| Assessment Year: | 2024 |
| Address: | 55 Hatton Dr , Penetanguishene, L9M 0V6, Ontario |
| Lot Size: | 40.00 x 131.00 (Feet) |
| Acreage: | < .50 |
| Directions/Cross Streets: | Penetanguishene Rd to Thompson Rd W to right on Bellisle to first right on Hatton Dr. |
| Rooms: | 7 |
| Bedrooms: | 4 |
| Bedrooms +: | |
| Kitchens: | 1 |
| Family Room: | N |
| Basement: | Full, Unfinished |
| Property Type: | Detached |
| Style: | 2-Storey |
| Exterior: | Brick |
| Garage Type: | Attached |
| (Parking/)Drive: | Private |
| Drive Parking Spaces: | 4 |
| Pool: | None |
| Property Features: | Marina, Park, Place Of Worship, Rec Centre, School, School Bus Route |
| Fireplace/Stove: | N |
| Heat Source: | Gas |
| Heat Type: | Forced Air |
| Central Air Conditioning: | Central Air |
| Sewers: | Sewers |
| Water: | Municipal |
$
%
Years
This calculator is for demonstration purposes only. Always consult a professional
financial advisor before making personal financial decisions.
| Although the information displayed is believed to be accurate, no warranties or representations are made of any kind. |
| KELLER WILLIAMS CO-ELEVATION REALTY |
|
|

Aneta Andrews
Broker
Dir:
416-576-5339
Bus:
905-278-3500
Fax:
1-888-407-8605
| Virtual Tour | Book Showing | Email a Friend |
Jump To:
At a Glance:
| Type: | Freehold - Detached |
| Area: | Simcoe |
| Municipality: | Penetanguishene |
| Neighbourhood: | Penetanguishene |
| Style: | 2-Storey |
| Lot Size: | 40.00 x 131.00(Feet) |
| Tax: | $5,140.74 |
| Beds: | 4 |
| Baths: | 3 |
| Fireplace: | N |
| Pool: | None |
Locatin Map:
Payment Calculator:

