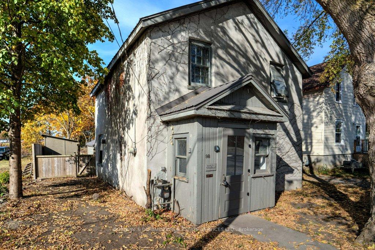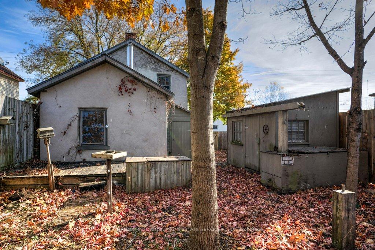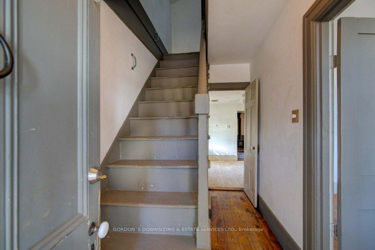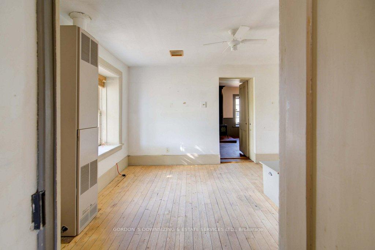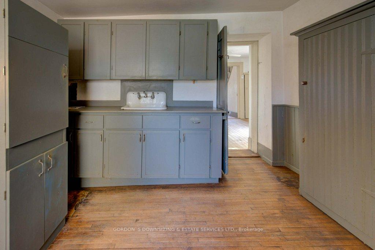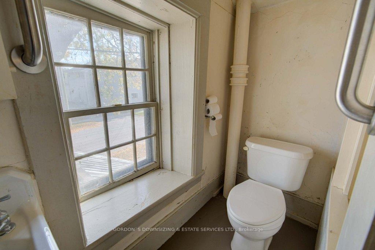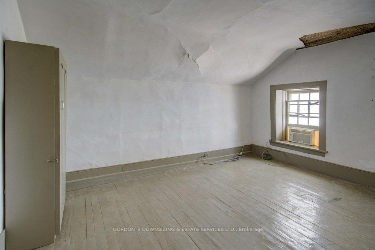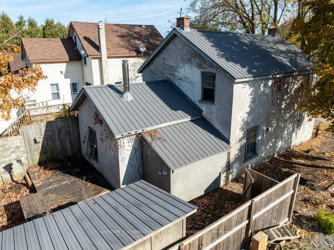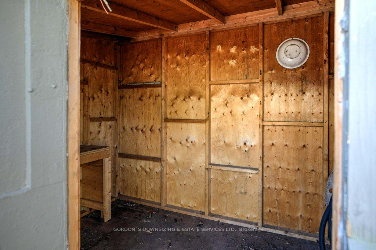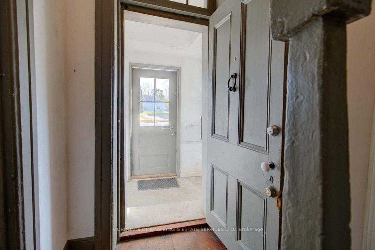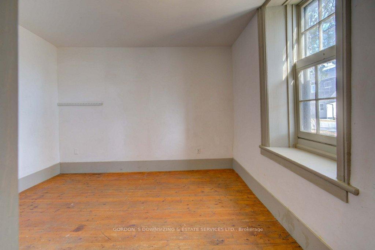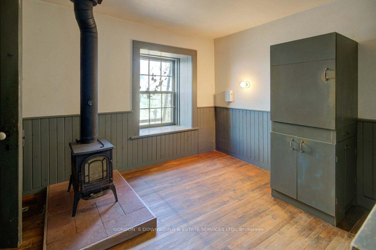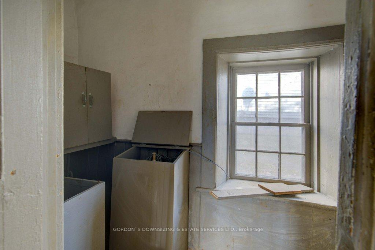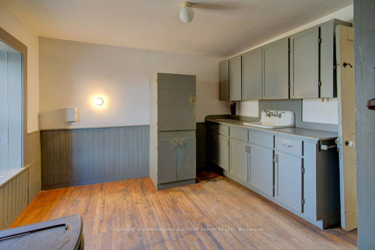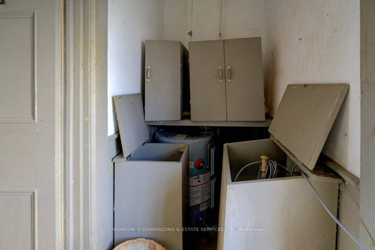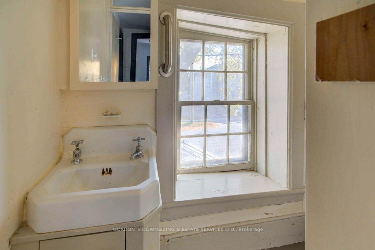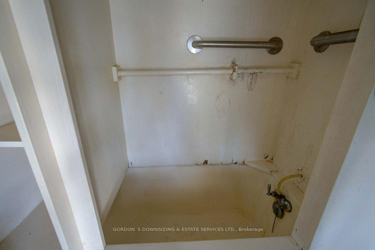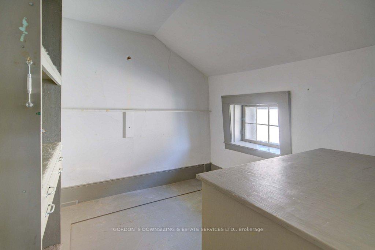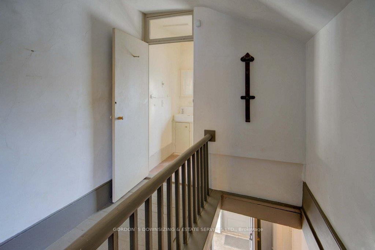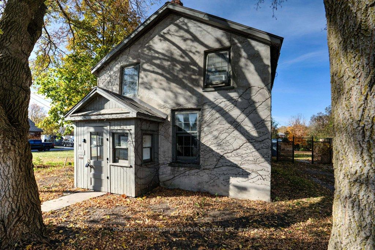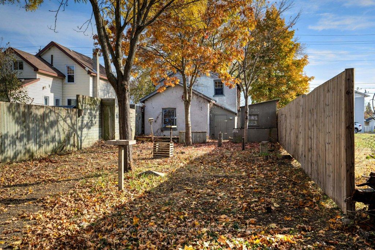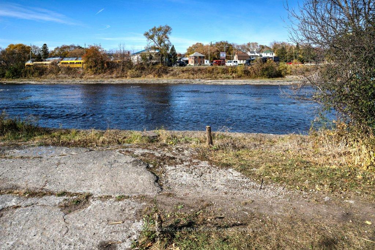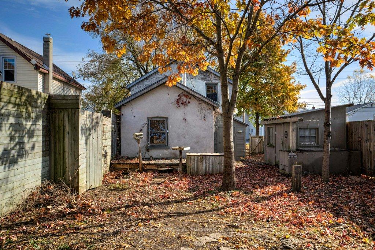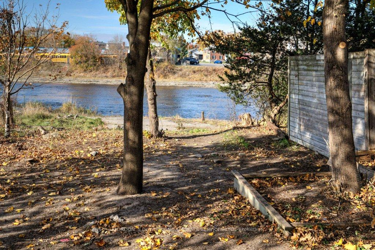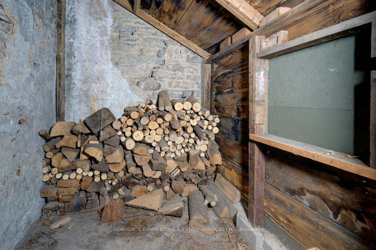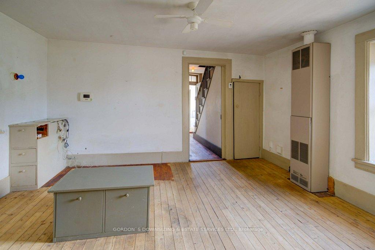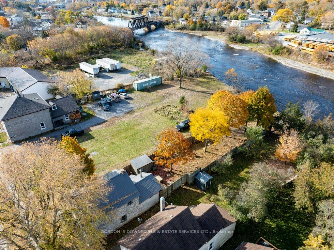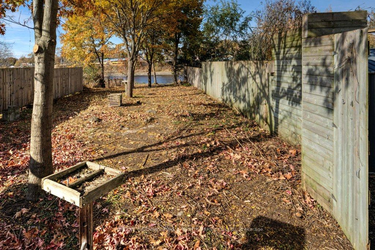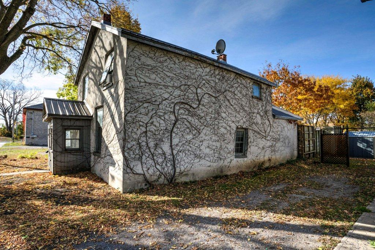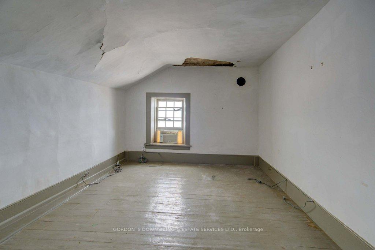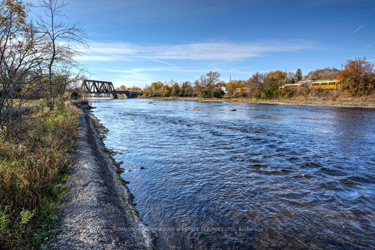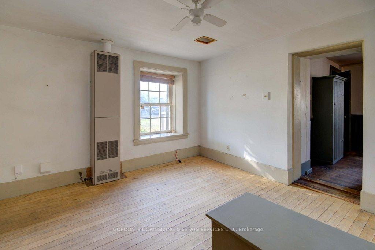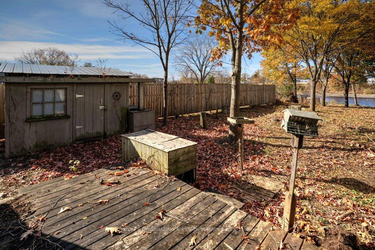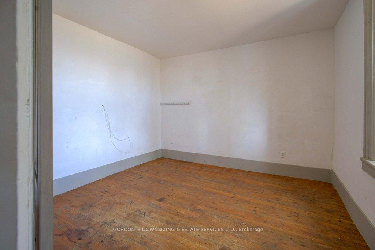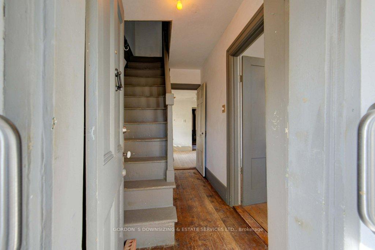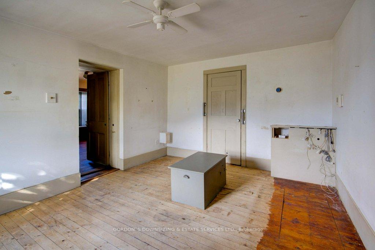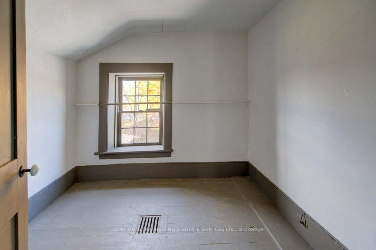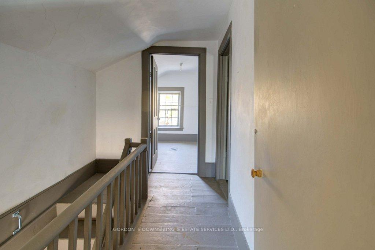$199,900
Available - For Sale
Listing ID: X10433608
98 Cannifton Rd , Belleville, K8N 4V3, Ontario
| Embrace the homesteader lifestyle with this charming Arts and Crafts style circa 1870 home, perfect for those with a vision and some handy skills. This 1.5-story, two-bedroom cabin in the city is a true project for the creative soul. Featuring original hardwood and softwood floors, along with a handcrafted staircase that reflects the homes historic character. The main floor offers a cozy den or office space, a welcoming living room, and a rustic country-style kitchen complete with a wood stove that adds warmth and a touch of nostalgia. Upstairs, you'll find two cozy bedrooms nestled into the eaves, making the most of the homes quaint layout. An efficient three-piece bathroom serves the upper floor. The homes vintage appeal provides a solid foundation for those looking to restore and personalize a classic property with unique character. Outside, access the expansive backyard through the attached wood storage and mudroom, where a 187-foot deep yard backs onto the picturesque Moira River. Whether you're envisioning a lush garden, a workshop, or simply a peaceful retreat, this property offers endless possibilities for creating a self-sufficient lifestyle in a beautiful natural setting in the city. |
| Extras: Home inspection and WETT report is available. The property is in a regulated area of Quinte Conservation and subject to Quinte Conservation approvals for any proposed development. HEATING: Gas wall furnace (not in working condition). |
| Price | $199,900 |
| Taxes: | $2075.00 |
| Address: | 98 Cannifton Rd , Belleville, K8N 4V3, Ontario |
| Lot Size: | 34.60 x 187.00 (Feet) |
| Directions/Cross Streets: | College Street East |
| Rooms: | 5 |
| Bedrooms: | 2 |
| Bedrooms +: | |
| Kitchens: | 1 |
| Family Room: | N |
| Basement: | Crawl Space |
| Approximatly Age: | 100+ |
| Property Type: | Detached |
| Style: | 1 1/2 Storey |
| Exterior: | Stucco/Plaster |
| Garage Type: | None |
| (Parking/)Drive: | Private |
| Drive Parking Spaces: | 2 |
| Pool: | None |
| Other Structures: | Garden Shed |
| Approximatly Age: | 100+ |
| Approximatly Square Footage: | 1100-1500 |
| Property Features: | River/Stream, Wooded/Treed |
| Fireplace/Stove: | Y |
| Heat Source: | Other |
| Heat Type: | Other |
| Central Air Conditioning: | Window Unit |
| Sewers: | Sewers |
| Water: | Municipal |
$
%
Years
This calculator is for demonstration purposes only. Always consult a professional
financial advisor before making personal financial decisions.
| Although the information displayed is believed to be accurate, no warranties or representations are made of any kind. |
| GORDON`S DOWNSIZING & ESTATE SERVICES LTD. |
|
|

Aneta Andrews
Broker
Dir:
416-576-5339
Bus:
905-278-3500
Fax:
1-888-407-8605
| Virtual Tour | Book Showing | Email a Friend |
Jump To:
At a Glance:
| Type: | Freehold - Detached |
| Area: | Hastings |
| Municipality: | Belleville |
| Style: | 1 1/2 Storey |
| Lot Size: | 34.60 x 187.00(Feet) |
| Approximate Age: | 100+ |
| Tax: | $2,075 |
| Beds: | 2 |
| Baths: | 1 |
| Fireplace: | Y |
| Pool: | None |
Locatin Map:
Payment Calculator:

