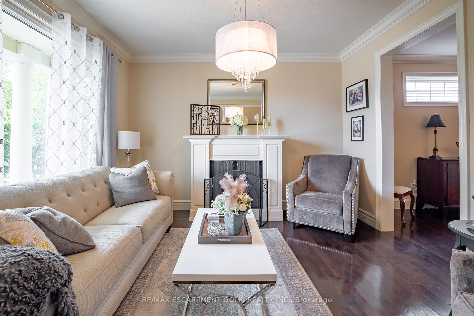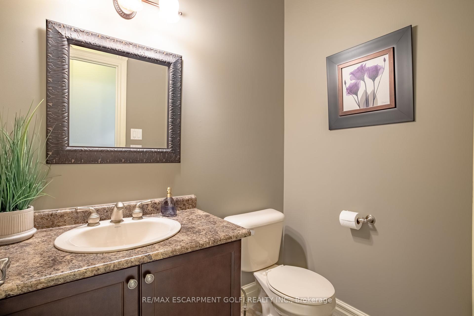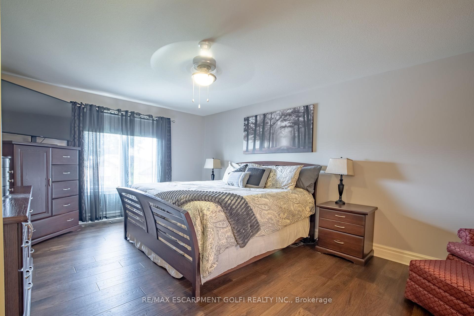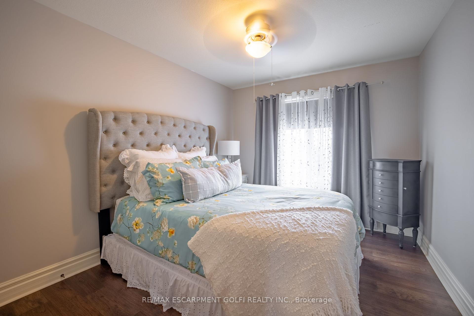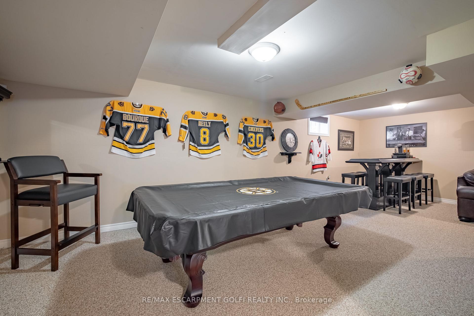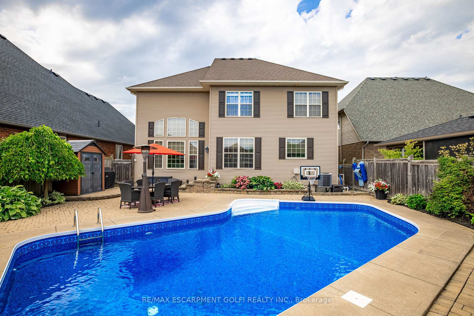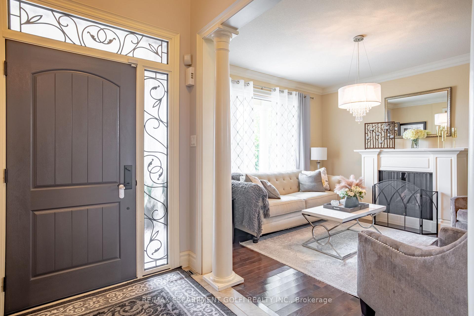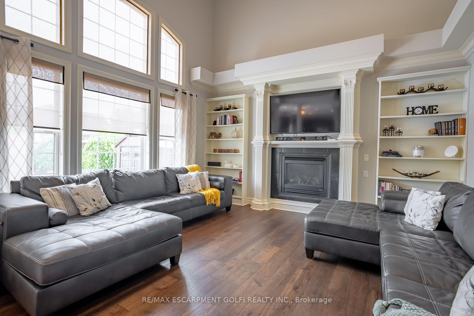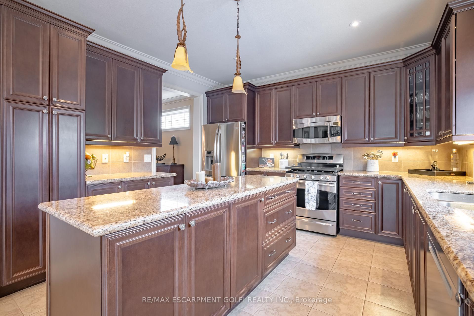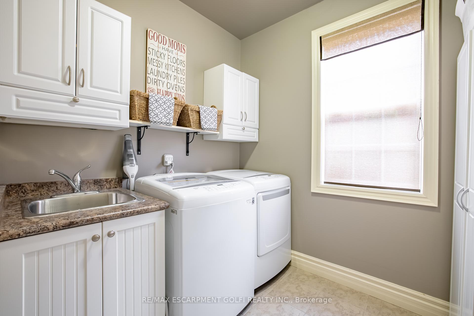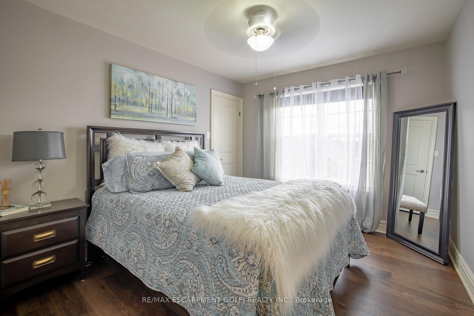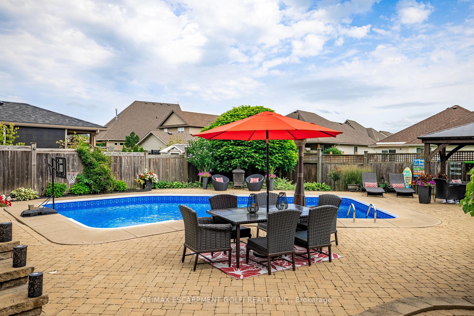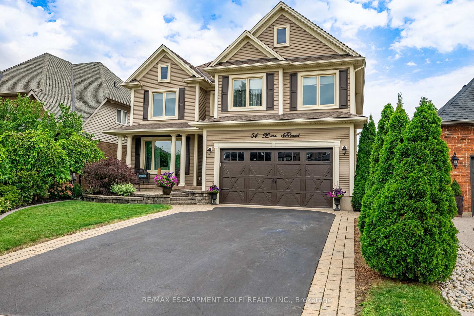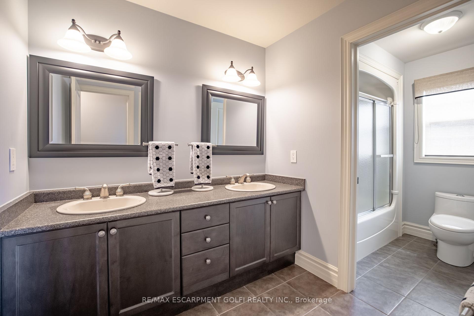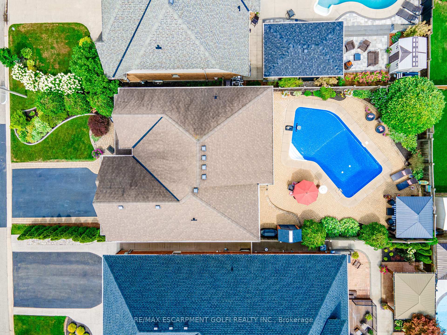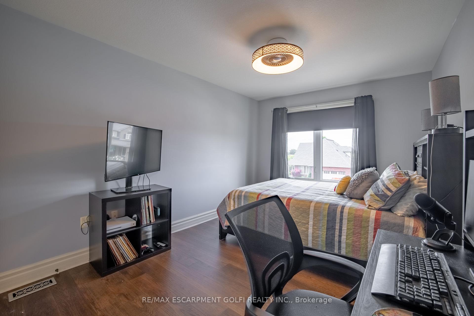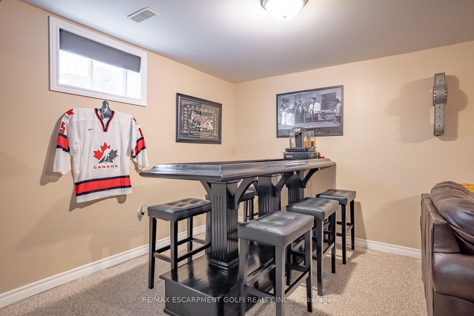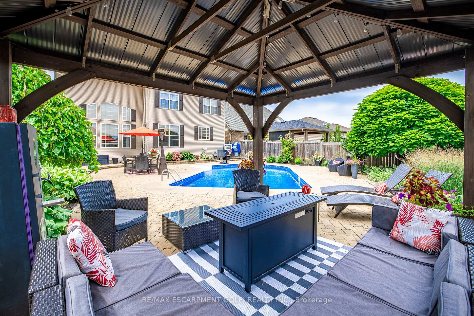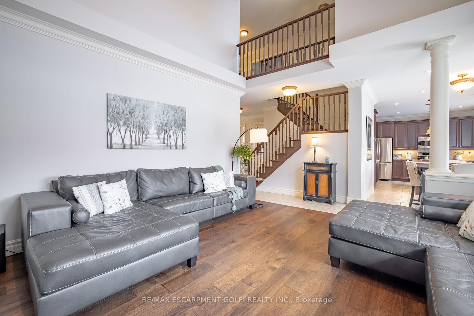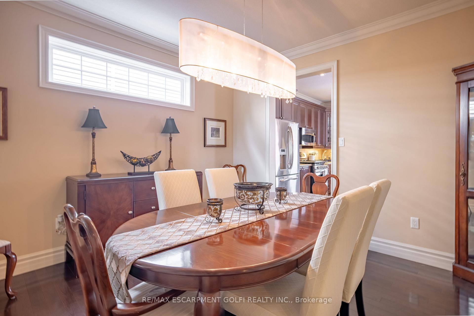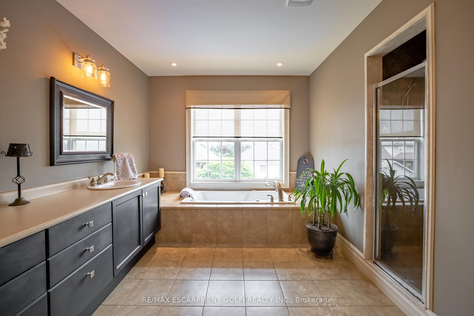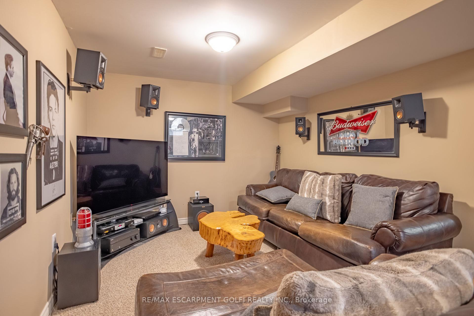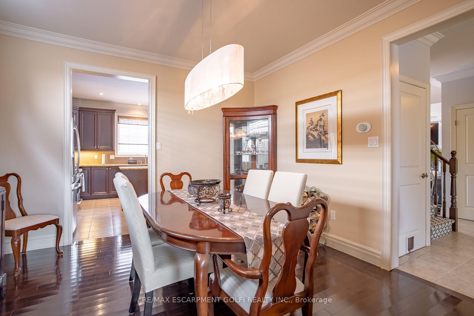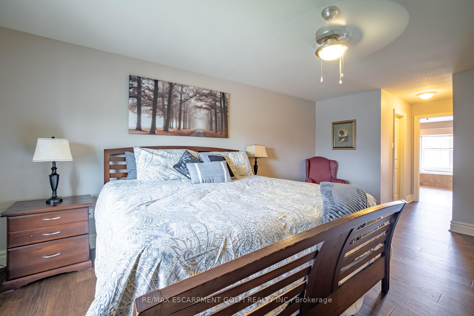$1,164,900
Available - For Sale
Listing ID: X10440587
54 Las Rd , West Lincoln, L0R 2A0, Ontario
| This beautifully maintained two-story home, built in 2007, offers 3,800 sq. ft. of living space with 4 spacious bedrooms and 3 bathrooms. Upon entry, you'll be welcomed by a bright living room that flows into a formal dining area, ideal for gatherings. The large family room features high ceilings and natural light, creating a warm, inviting ambiance. The adjacent kitchen makes meal prep and socializing easy. A finished basement offers a versatile rec room, perfect for a home theater, play area, or additional living space, with plenty of storage. Outside, the large, private backyard boasts a luxurious saltwater pool, two sheds, and a picturesque gazebo, perfect for outdoor dining or relaxation. A 2-car garage with epoxy flooring and recent upgrades further elevate this home. The front door was replaced in 2020, front windows updated in 2019, and the home was freshly painted in 2024, offering a modern, move-in-ready appeal. This charming residence meets all your family's needs. |
| Price | $1,164,900 |
| Taxes: | $6960.10 |
| Address: | 54 Las Rd , West Lincoln, L0R 2A0, Ontario |
| Lot Size: | 49.21 x 122.74 (Feet) |
| Acreage: | < .50 |
| Directions/Cross Streets: | Van Woundenberg Way |
| Rooms: | 8 |
| Rooms +: | 2 |
| Bedrooms: | 4 |
| Bedrooms +: | |
| Kitchens: | 1 |
| Family Room: | N |
| Basement: | Finished, Full |
| Approximatly Age: | 16-30 |
| Property Type: | Detached |
| Style: | 2-Storey |
| Exterior: | Vinyl Siding |
| Garage Type: | Built-In |
| (Parking/)Drive: | Pvt Double |
| Drive Parking Spaces: | 4 |
| Pool: | Inground |
| Approximatly Age: | 16-30 |
| Approximatly Square Footage: | 2500-3000 |
| Property Features: | Park, School |
| Fireplace/Stove: | Y |
| Heat Source: | Gas |
| Heat Type: | Forced Air |
| Central Air Conditioning: | Central Air |
| Laundry Level: | Main |
| Elevator Lift: | N |
| Sewers: | Sewers |
| Water: | Municipal |
$
%
Years
This calculator is for demonstration purposes only. Always consult a professional
financial advisor before making personal financial decisions.
| Although the information displayed is believed to be accurate, no warranties or representations are made of any kind. |
| RE/MAX ESCARPMENT GOLFI REALTY INC. |
|
|

Aneta Andrews
Broker
Dir:
416-576-5339
Bus:
905-278-3500
Fax:
1-888-407-8605
| Virtual Tour | Book Showing | Email a Friend |
Jump To:
At a Glance:
| Type: | Freehold - Detached |
| Area: | Niagara |
| Municipality: | West Lincoln |
| Neighbourhood: | 057 - Smithville |
| Style: | 2-Storey |
| Lot Size: | 49.21 x 122.74(Feet) |
| Approximate Age: | 16-30 |
| Tax: | $6,960.1 |
| Beds: | 4 |
| Baths: | 3 |
| Fireplace: | Y |
| Pool: | Inground |
Locatin Map:
Payment Calculator:


