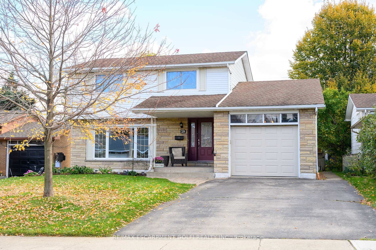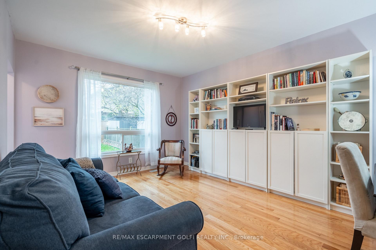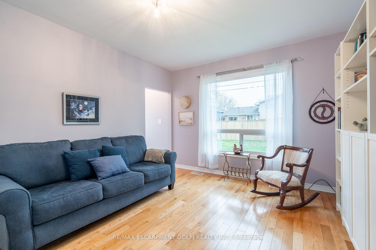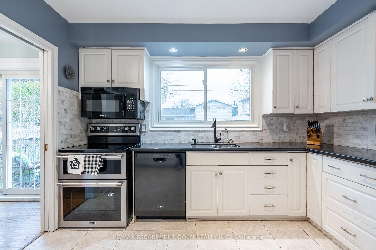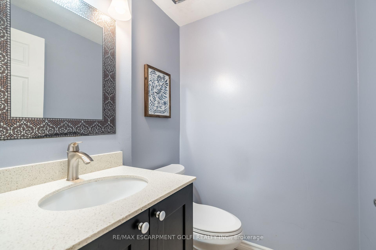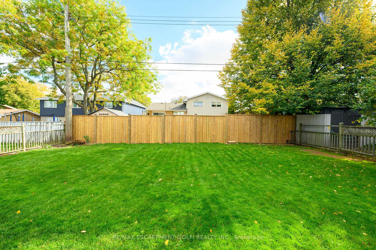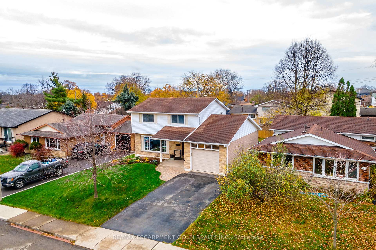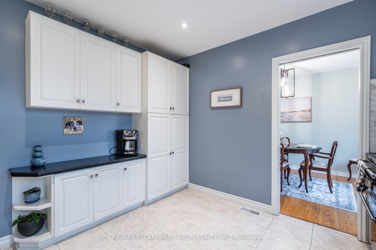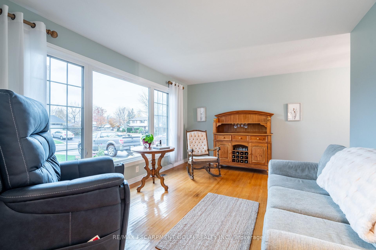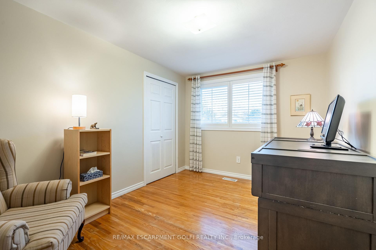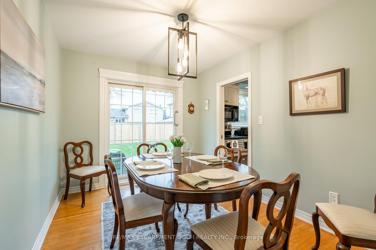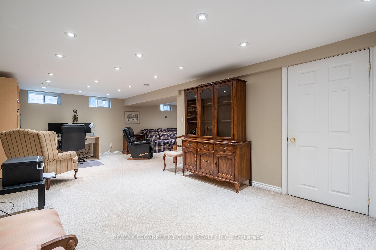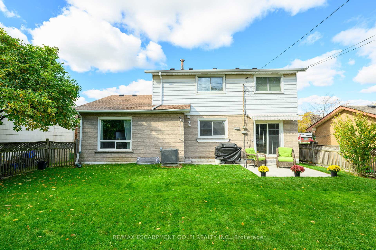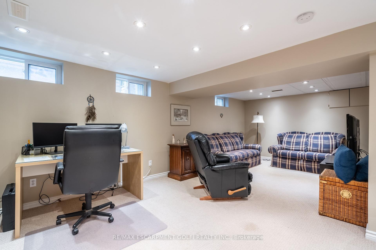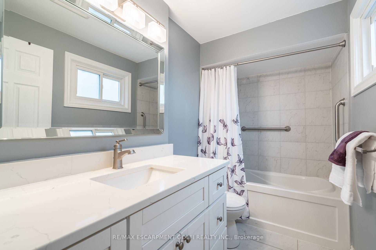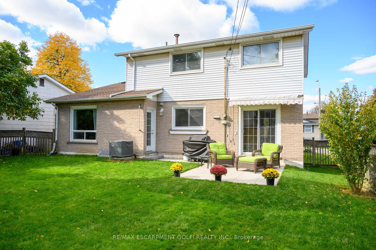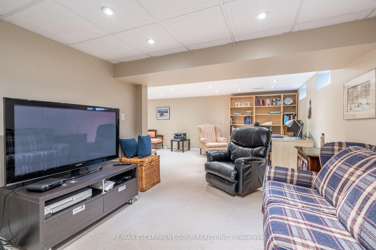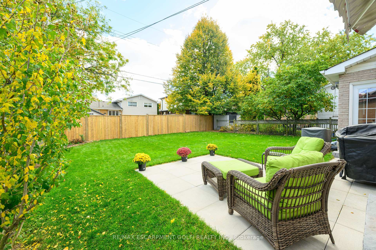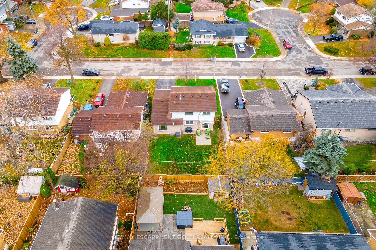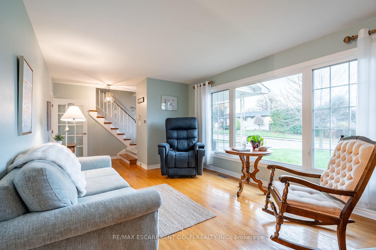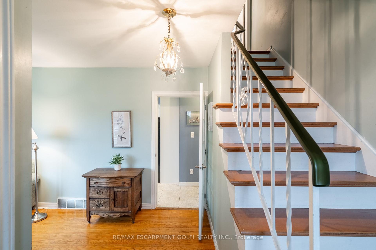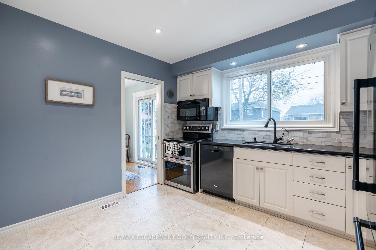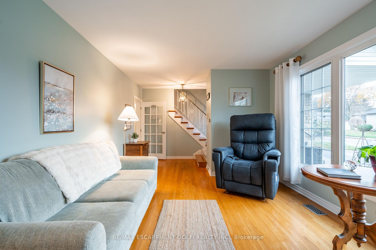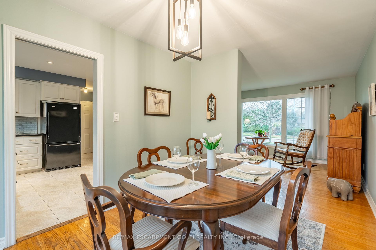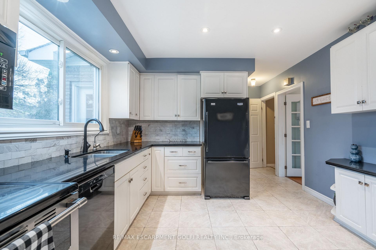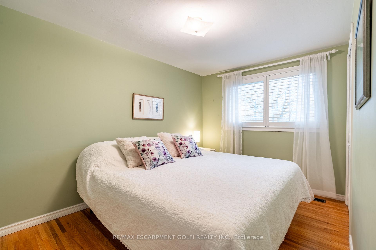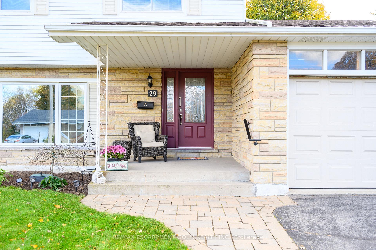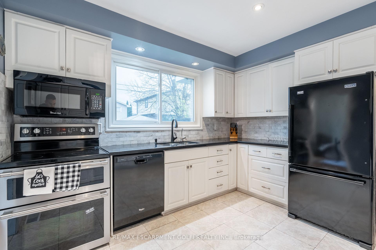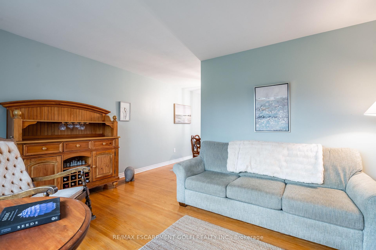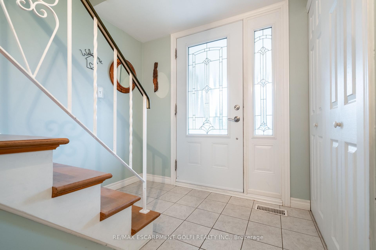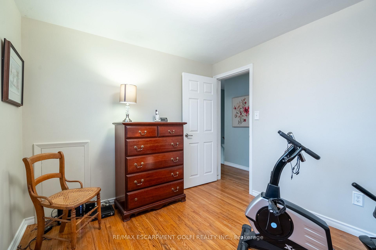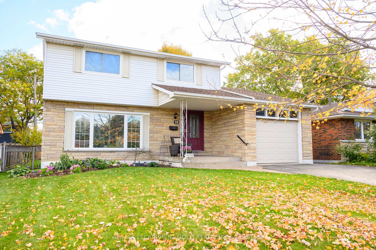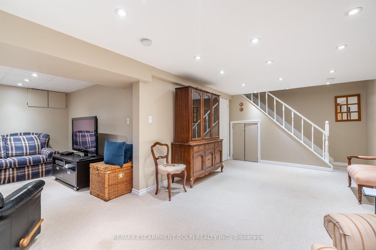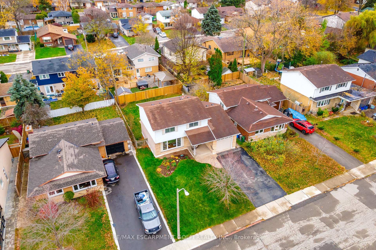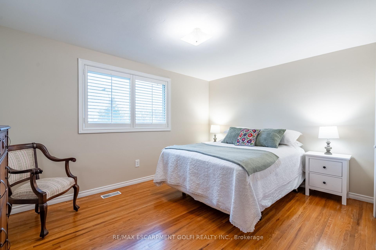$789,900
Available - For Sale
Listing ID: X10440667
29 Sarasota Ave , Hamilton, L9C 3X1, Ontario
| Welcome to 29 Sarasota Avenue, a charming 4-bedroom, 1.5-bathroom detached home located on the highly desired West Hamilton Mountain. This well-maintained two-storey home is situated on a spacious 50 x 100-foot lot and offers 1,637 sq. ft. of flexible living space, making it ideal for small or growing families. The home features a versatile main-floor living room with its own private entrance to the backyard and garage. This space can also be used as an additional bedroom, making it perfect for intergenerational living or creating a private guest suite. Updated in 2024 with a new rear fence, patio, and landscaping, the outdoor space has been refreshed and is ready for enjoyment! Located in a family-friendly community, the home provides convenient access to top-rated schools, parks, transportation, and shopping areas. Discover the warmth and sense of belonging this home and neighborhood have to offer. Don't miss your opportunity! |
| Price | $789,900 |
| Taxes: | $5069.11 |
| Address: | 29 Sarasota Ave , Hamilton, L9C 3X1, Ontario |
| Lot Size: | 50.09 x 100.14 (Feet) |
| Acreage: | < .50 |
| Directions/Cross Streets: | Mohawk Rd W and West 5th St |
| Rooms: | 8 |
| Rooms +: | 2 |
| Bedrooms: | 4 |
| Bedrooms +: | |
| Kitchens: | 1 |
| Family Room: | Y |
| Basement: | Finished, Full |
| Property Type: | Detached |
| Style: | 2-Storey |
| Exterior: | Brick, Vinyl Siding |
| Garage Type: | Attached |
| (Parking/)Drive: | Pvt Double |
| Drive Parking Spaces: | 4 |
| Pool: | None |
| Fireplace/Stove: | N |
| Heat Source: | Gas |
| Heat Type: | Forced Air |
| Central Air Conditioning: | Central Air |
| Sewers: | Sewers |
| Water: | Municipal |
$
%
Years
This calculator is for demonstration purposes only. Always consult a professional
financial advisor before making personal financial decisions.
| Although the information displayed is believed to be accurate, no warranties or representations are made of any kind. |
| RE/MAX ESCARPMENT GOLFI REALTY INC. |
|
|

Aneta Andrews
Broker
Dir:
416-576-5339
Bus:
905-278-3500
Fax:
1-888-407-8605
| Book Showing | Email a Friend |
Jump To:
At a Glance:
| Type: | Freehold - Detached |
| Area: | Hamilton |
| Municipality: | Hamilton |
| Neighbourhood: | Rolston |
| Style: | 2-Storey |
| Lot Size: | 50.09 x 100.14(Feet) |
| Tax: | $5,069.11 |
| Beds: | 4 |
| Baths: | 2 |
| Fireplace: | N |
| Pool: | None |
Locatin Map:
Payment Calculator:

