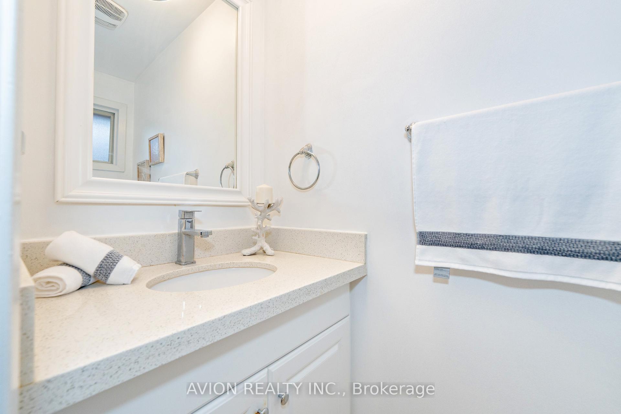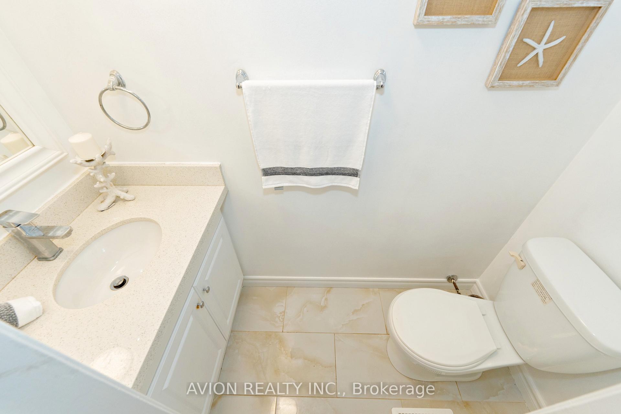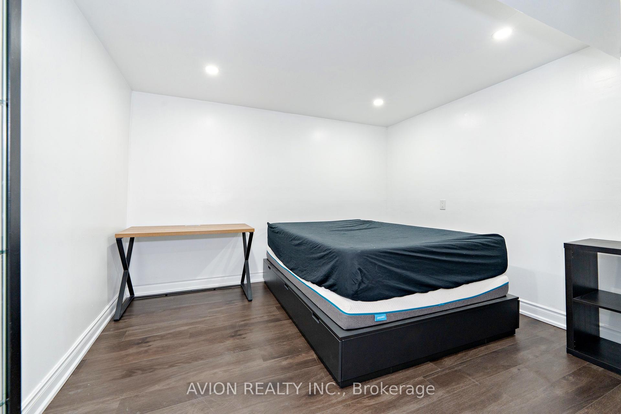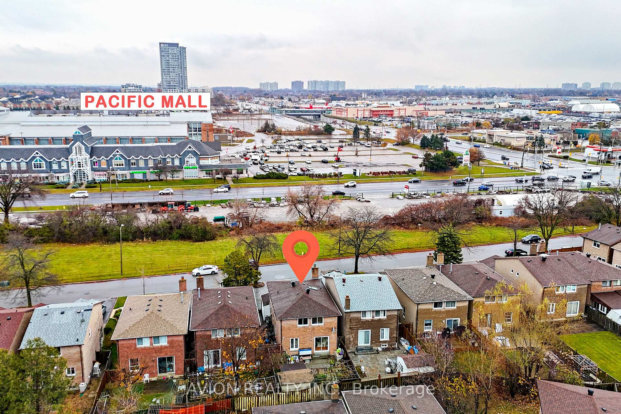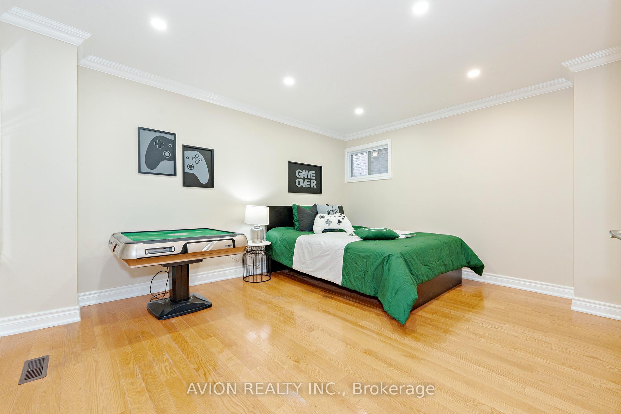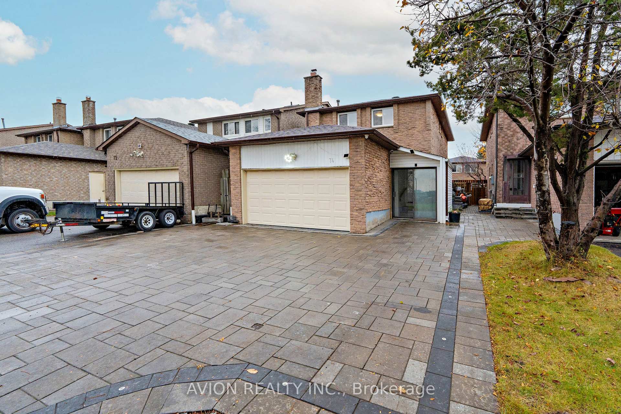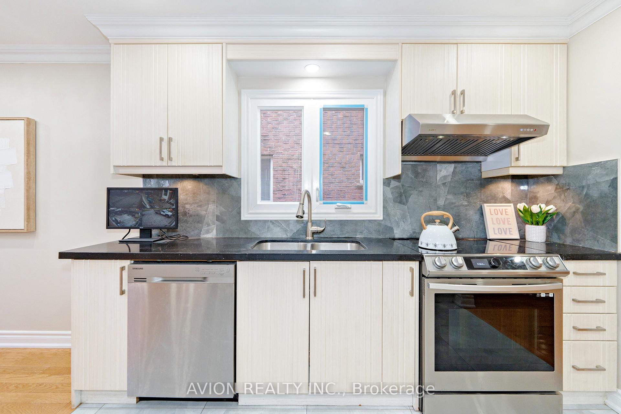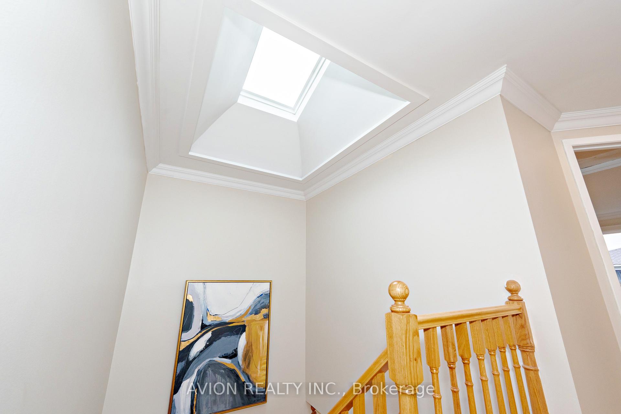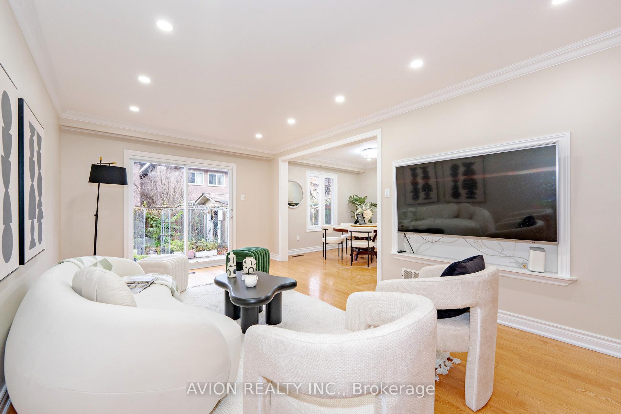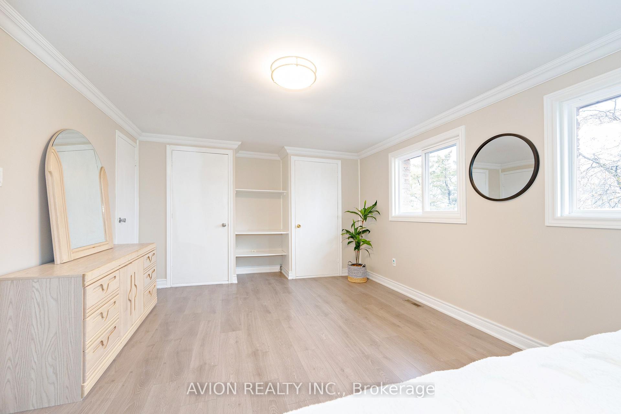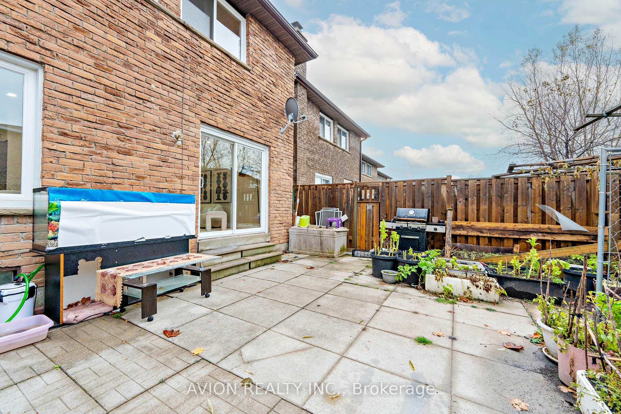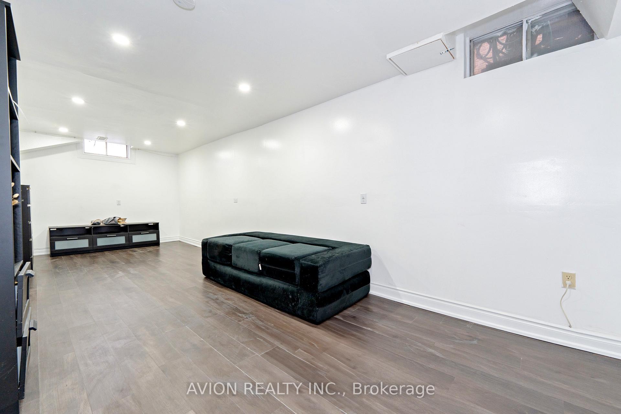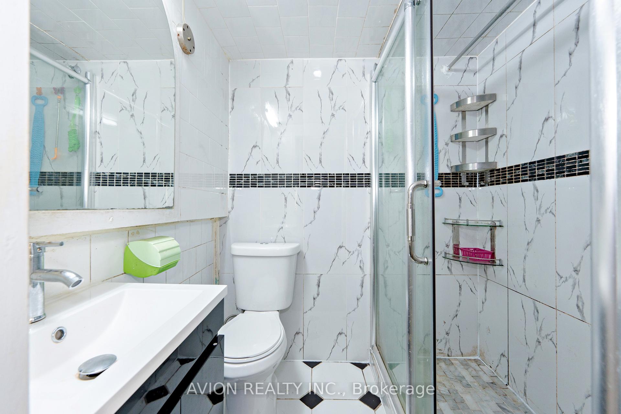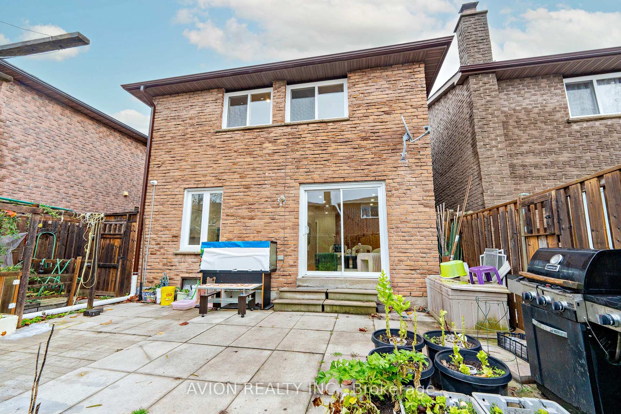$1,199,900
Available - For Sale
Listing ID: N10441053
74 Appleby Cres , Markham, L3R 4L2, Ontario
| Step Into This Bright And Beautifully Maintained 4-Bedroom Home Featuring A Double Garage, A Massive Interlocked Driveway That Parks Up To 5 Cars, And A Sizeable Backyard Perfect For Family Gatherings And Gardening. Designed With Functional Layouts, The Home Is Bathed In Natural Sunlight From Numerous Windows And A Charming Skylight, Creating A Warm And Airy Atmosphere. The Main-Floor Bedroom Is Ideal For Seniors Or Guests, While All Bedrooms Are Generously Sized For Comfortable Living. Freshly Painted With Elegant Hardwood Floors On The Main Level (No Carpet Throughout) And Modern Pot Lights, This Home Exudes Timeless Charm And Practicality. The Finished Basement Adds A Spacious Recreation Room, An Additional Bedroom, A Full Bath, And Ample Storage. Situated In One Of Markham's Most Desirable Neighbourhoods, It's Just Steps From Pacific Mall, Milliken GO Station, Top-Rated Restaurants, Supermarkets, Community Centres, And ShoppingA Perfect Blend Of Comfort, Convenience, And Location. |
| Extras: Existing Appliances Including Fridge, Stove, Range Hood, Washer, Dryer, Existing Light Fixtures, Existing Window Coverings. |
| Price | $1,199,900 |
| Taxes: | $5055.40 |
| Address: | 74 Appleby Cres , Markham, L3R 4L2, Ontario |
| Lot Size: | 30.38 x 107.37 (Feet) |
| Directions/Cross Streets: | Steeles/Kennedy |
| Rooms: | 8 |
| Rooms +: | 3 |
| Bedrooms: | 4 |
| Bedrooms +: | 1 |
| Kitchens: | 1 |
| Family Room: | Y |
| Basement: | Finished |
| Property Type: | Link |
| Style: | 2-Storey |
| Exterior: | Brick |
| Garage Type: | Attached |
| (Parking/)Drive: | Private |
| Drive Parking Spaces: | 4 |
| Pool: | None |
| Fireplace/Stove: | Y |
| Heat Source: | Gas |
| Heat Type: | Forced Air |
| Central Air Conditioning: | Central Air |
| Sewers: | Sewers |
| Water: | Municipal |
$
%
Years
This calculator is for demonstration purposes only. Always consult a professional
financial advisor before making personal financial decisions.
| Although the information displayed is believed to be accurate, no warranties or representations are made of any kind. |
| AVION REALTY INC. |
|
|

Aneta Andrews
Broker
Dir:
416-576-5339
Bus:
905-278-3500
Fax:
1-888-407-8605
| Virtual Tour | Book Showing | Email a Friend |
Jump To:
At a Glance:
| Type: | Freehold - Link |
| Area: | York |
| Municipality: | Markham |
| Neighbourhood: | Milliken Mills West |
| Style: | 2-Storey |
| Lot Size: | 30.38 x 107.37(Feet) |
| Tax: | $5,055.4 |
| Beds: | 4+1 |
| Baths: | 4 |
| Fireplace: | Y |
| Pool: | None |
Locatin Map:
Payment Calculator:

