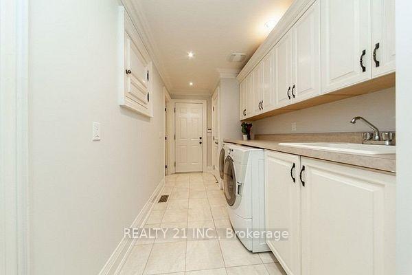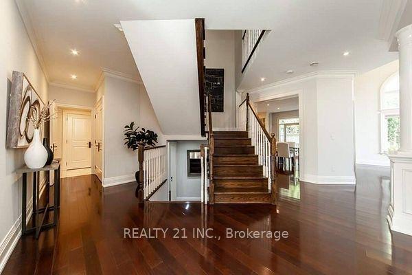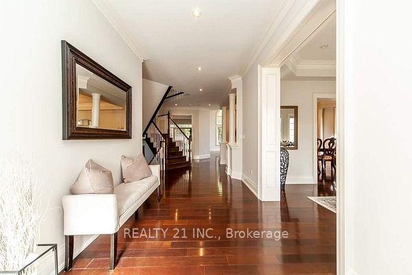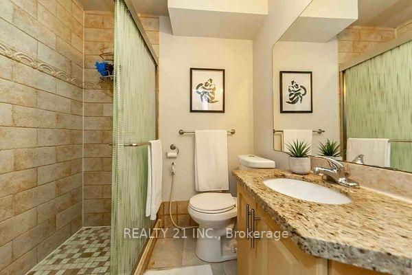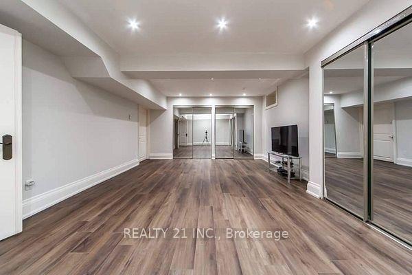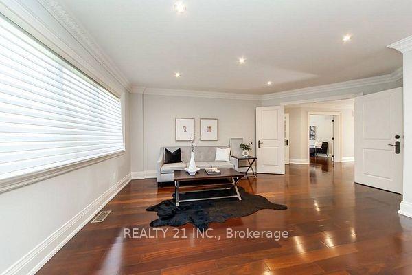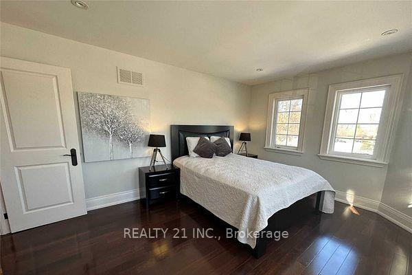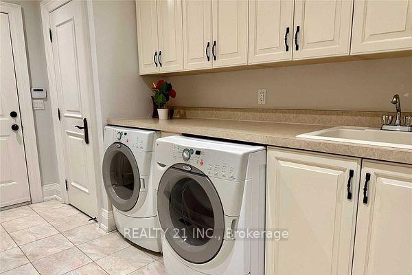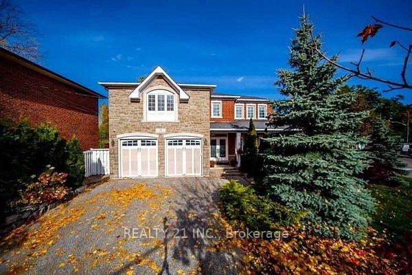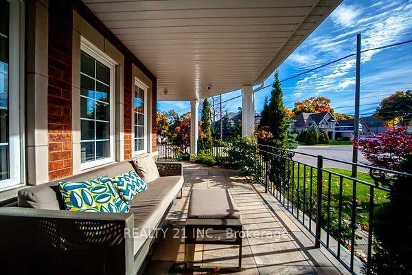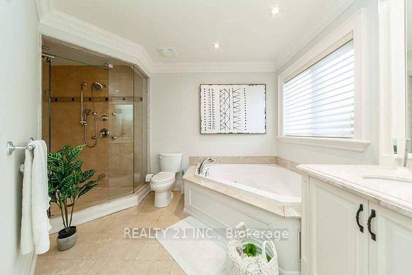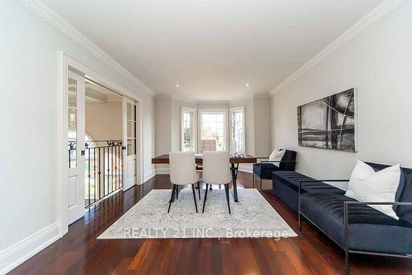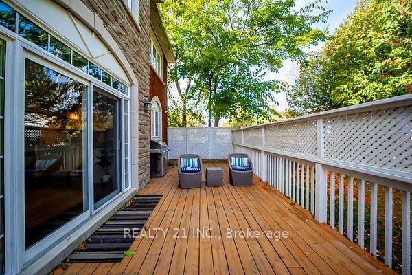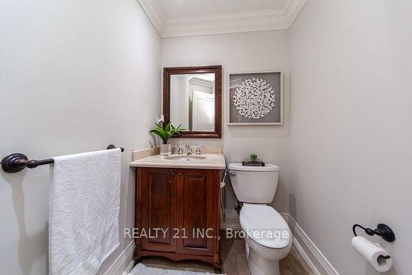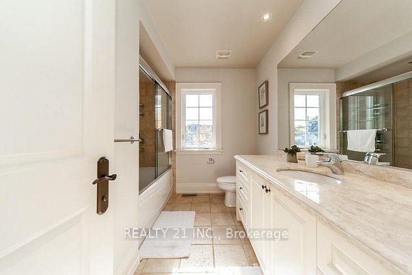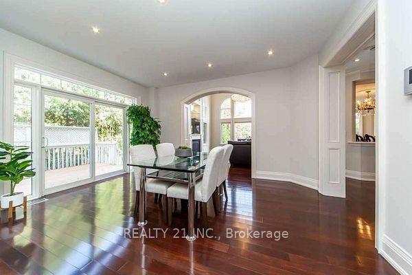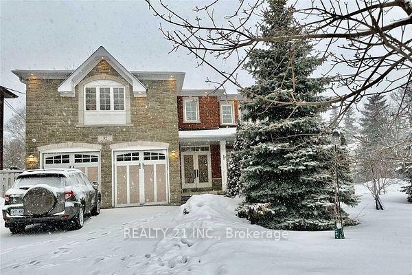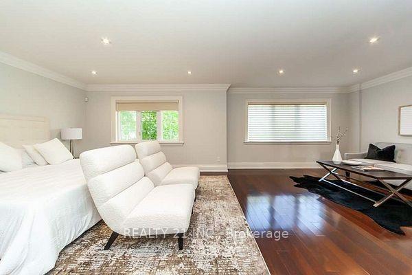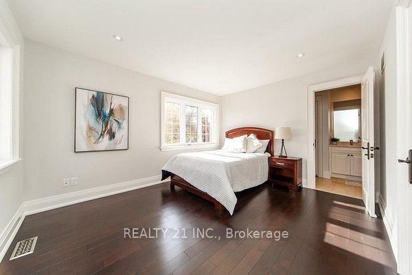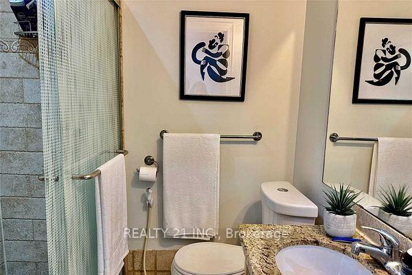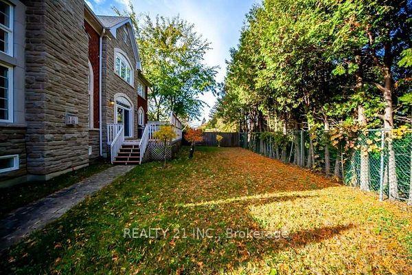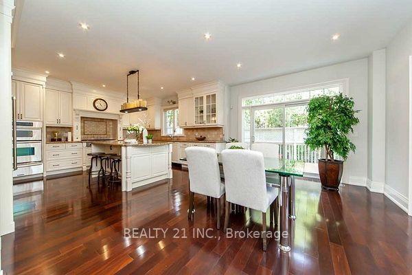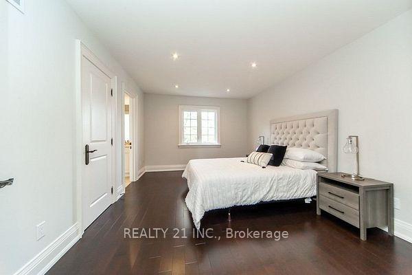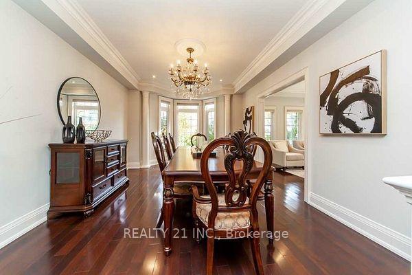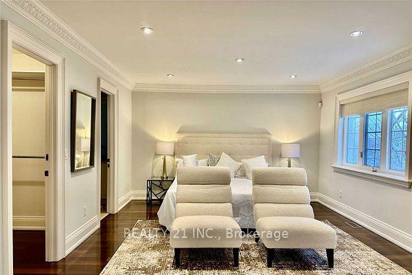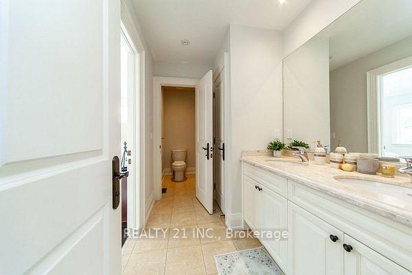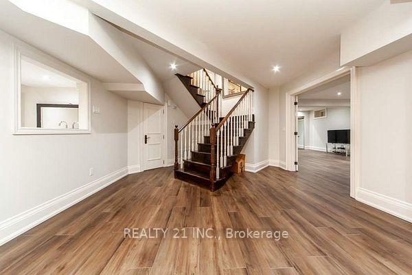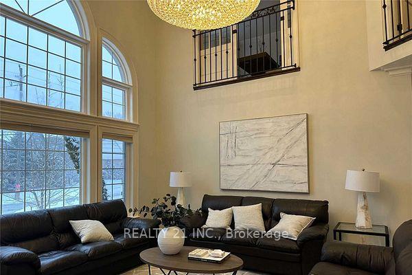$2,690,000
Available - For Sale
Listing ID: E10326355
92 Hill Cres , Toronto, M1M 1J6, Ontario
| 'At The Heart Of Bluffs'this Prestigious Custom Built Residential Property With Lots Of Unique Features And Sophistication!That Presents The Highest Of Detail Thru-Out;4000+Sf Executive Family Home Features Every Imaginable Amenity;Huge Principle Room With Heated Floors Washroom; Fabulous Main Floor With Millwork! Grand Entrance/Vaulted Ceilings,Family Room Upstairs And Down,Gorgeous High End Finishing, Hardwood Floors,Gym&Rec Rm All Heated Floor In Basement; |
| Extras: Top Of The Line Kitchen Aid Fridge, B/I Oven W/Convec & Warming Oven, B/I 6 Burner Gas Cooktop, B/I Miele D/W, Front-Load Washer & Dryer. Radiant Heated Floors In Bsmt & Primry Ens. All Rooms Smart-Wired. On-Demand Hot Water, 200 Amp Servic |
| Price | $2,690,000 |
| Taxes: | $12674.92 |
| Assessment Year: | 2024 |
| Address: | 92 Hill Cres , Toronto, M1M 1J6, Ontario |
| Lot Size: | 67.83 x 145.78 (Feet) |
| Directions/Cross Streets: | Bethune Blvd |
| Rooms: | 10 |
| Rooms +: | 3 |
| Bedrooms: | 5 |
| Bedrooms +: | 2 |
| Kitchens: | 1 |
| Kitchens +: | 1 |
| Family Room: | Y |
| Basement: | Apartment, Finished |
| Property Type: | Duplex |
| Style: | 2-Storey |
| Exterior: | Brick, Stone |
| Garage Type: | Attached |
| (Parking/)Drive: | Pvt Double |
| Drive Parking Spaces: | 2 |
| Pool: | None |
| Fireplace/Stove: | Y |
| Heat Source: | Gas |
| Heat Type: | Forced Air |
| Central Air Conditioning: | Central Air |
| Laundry Level: | Main |
| Elevator Lift: | N |
| Sewers: | Sewers |
| Water: | Municipal |
$
%
Years
This calculator is for demonstration purposes only. Always consult a professional
financial advisor before making personal financial decisions.
| Although the information displayed is believed to be accurate, no warranties or representations are made of any kind. |
| REALTY 21 INC. |
|
|

Aneta Andrews
Broker
Dir:
416-576-5339
Bus:
905-278-3500
Fax:
1-888-407-8605
| Book Showing | Email a Friend |
Jump To:
At a Glance:
| Type: | Freehold - Duplex |
| Area: | Toronto |
| Municipality: | Toronto |
| Neighbourhood: | Scarborough Village |
| Style: | 2-Storey |
| Lot Size: | 67.83 x 145.78(Feet) |
| Tax: | $12,674.92 |
| Beds: | 5+2 |
| Baths: | 6 |
| Fireplace: | Y |
| Pool: | None |
Locatin Map:
Payment Calculator:

