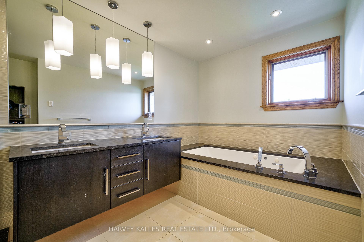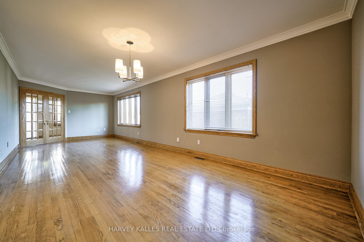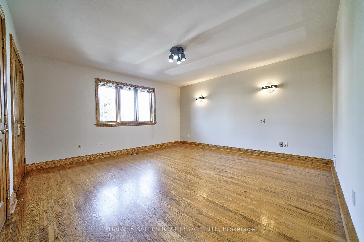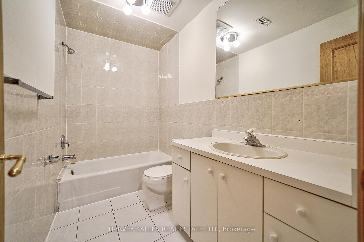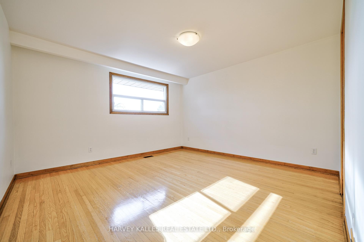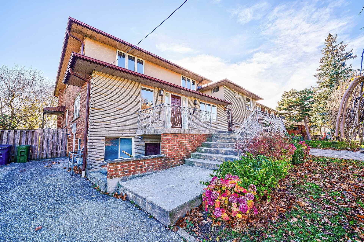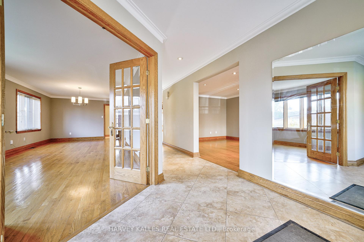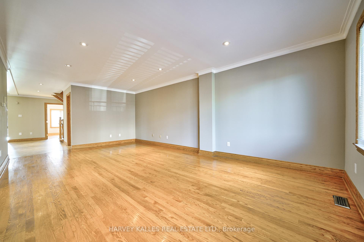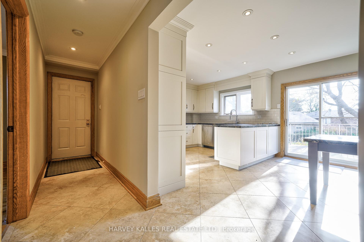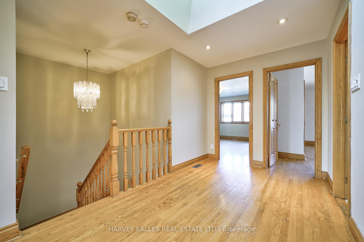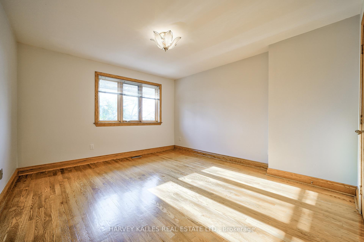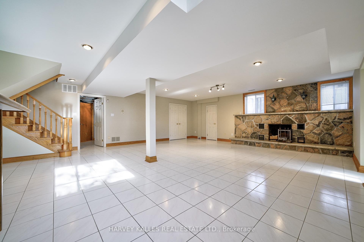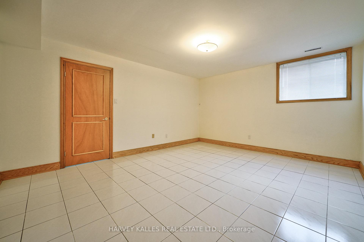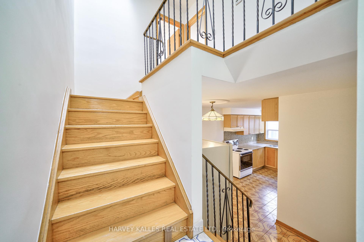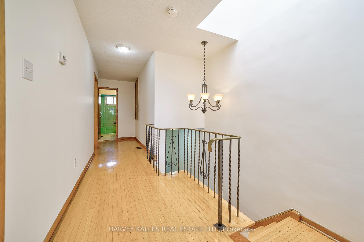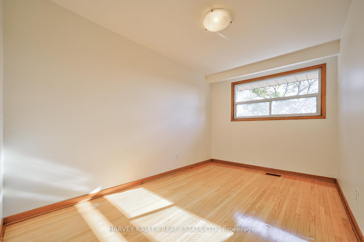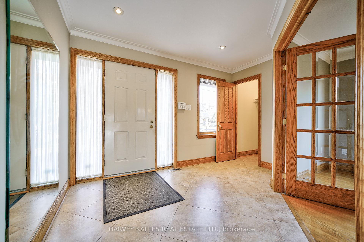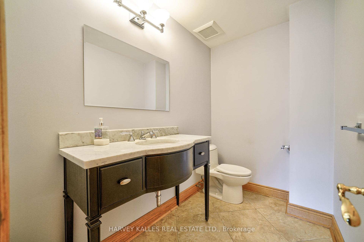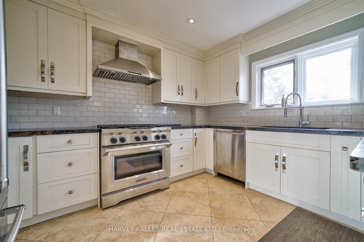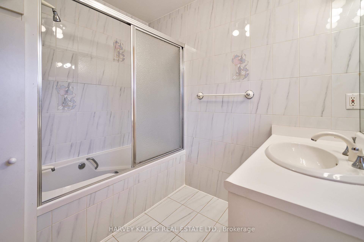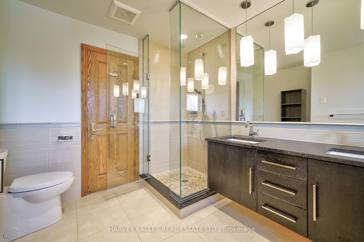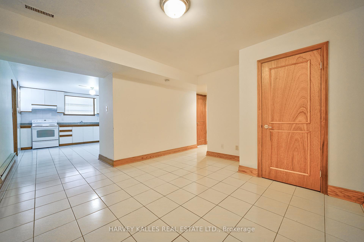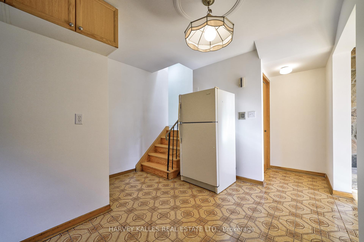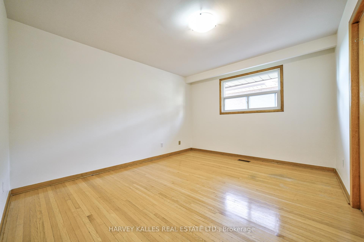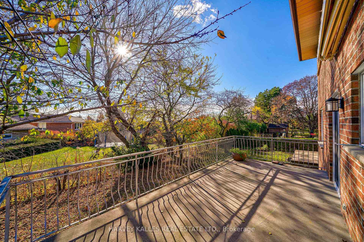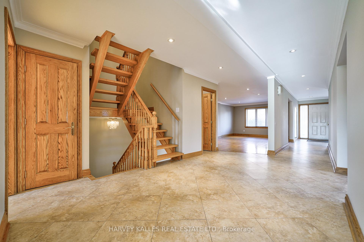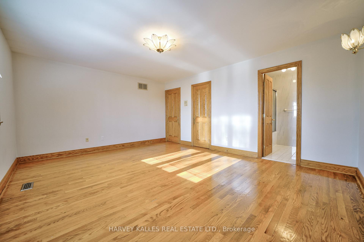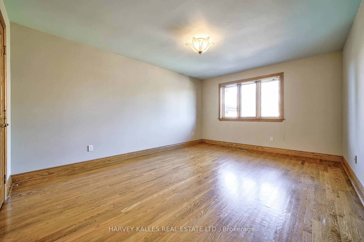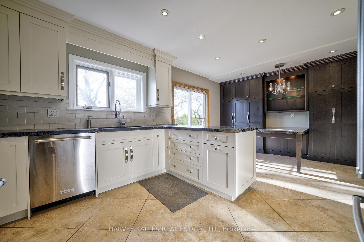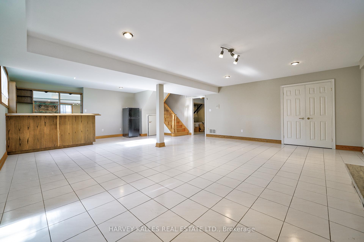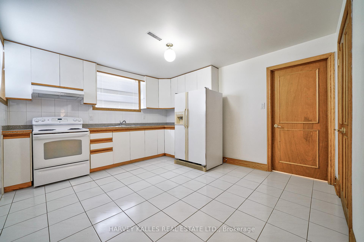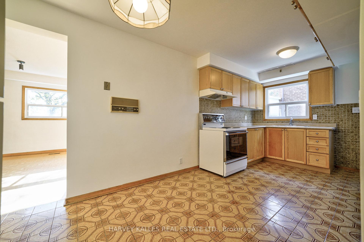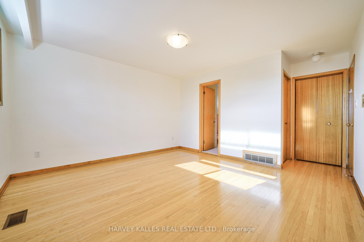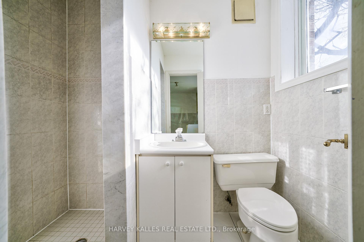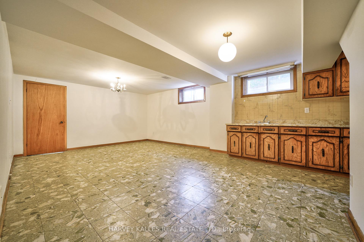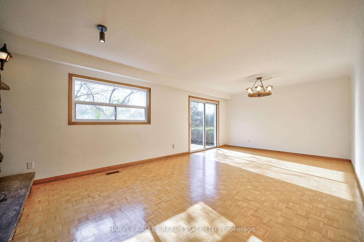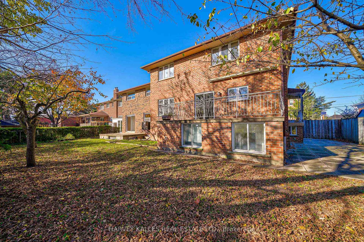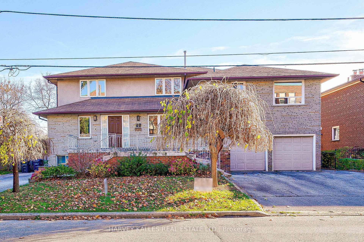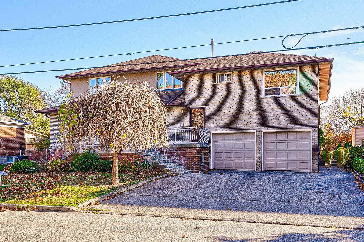$2,399,000
Available - For Sale
Listing ID: W10440961
47 Claver Ave , Toronto, M6B 2V9, Ontario
| The sky is the limit with this absolutely massive property that keeps going and going! One of the most unique properties you will ever come across! Located in the prime Glen Park community, this legal duplex offers 2 x 4-bedroom, 2-storey homes. One side includes a spacious 1 bedroom basement apartment! Parking galore including a double car garage and two private driveways featuring an additional 7 parking spaces. Recent 2013 upgrades include the east side kitchen, hallway washroom and main/upper flooring. Enormous 4,876 total sq ft above grade plus 2,828 sq ft below grade. Prime option for a renovator, investor, someone who desires a live/work set-up or those who would benefit from a live/rent combo. Looking for a multi-family, multi-generational or extended family living arrangement? This property offers these possibilities & more! Fully vacant home provides helpful flexibility. Come and unlock this property's potential! |
| Extras: Convenient to great shops, restaurants, parks, schools, TTC, Lawrence West station, groceries (Lady York, Bologna Pastificio, City Fish Market) and Castlefield Design District. Close to Yorkdale, Allen Rd and the 401! |
| Price | $2,399,000 |
| Taxes: | $7868.00 |
| Address: | 47 Claver Ave , Toronto, M6B 2V9, Ontario |
| Lot Size: | 75.00 x 102.00 (Feet) |
| Directions/Cross Streets: | Dufferin & Lawrence |
| Rooms: | 15 |
| Rooms +: | 9 |
| Bedrooms: | 8 |
| Bedrooms +: | 1 |
| Kitchens: | 2 |
| Kitchens +: | 2 |
| Family Room: | Y |
| Basement: | Apartment, Sep Entrance |
| Property Type: | Duplex |
| Style: | 2-Storey |
| Exterior: | Brick |
| Garage Type: | Built-In |
| (Parking/)Drive: | Private |
| Drive Parking Spaces: | 7 |
| Pool: | None |
| Property Features: | Hospital, Library, Park, Public Transit, Rec Centre, School |
| Fireplace/Stove: | Y |
| Heat Source: | Gas |
| Heat Type: | Forced Air |
| Central Air Conditioning: | Central Air |
| Laundry Level: | Lower |
| Sewers: | Sewers |
| Water: | Municipal |
$
%
Years
This calculator is for demonstration purposes only. Always consult a professional
financial advisor before making personal financial decisions.
| Although the information displayed is believed to be accurate, no warranties or representations are made of any kind. |
| HARVEY KALLES REAL ESTATE LTD. |
|
|

Aneta Andrews
Broker
Dir:
416-576-5339
Bus:
905-278-3500
Fax:
1-888-407-8605
| Book Showing | Email a Friend |
Jump To:
At a Glance:
| Type: | Freehold - Duplex |
| Area: | Toronto |
| Municipality: | Toronto |
| Neighbourhood: | Yorkdale-Glen Park |
| Style: | 2-Storey |
| Lot Size: | 75.00 x 102.00(Feet) |
| Tax: | $7,868 |
| Beds: | 8+1 |
| Baths: | 8 |
| Fireplace: | Y |
| Pool: | None |
Locatin Map:
Payment Calculator:

