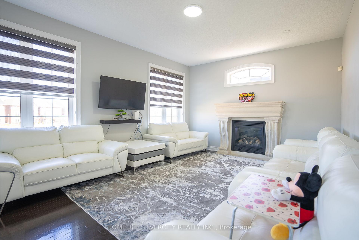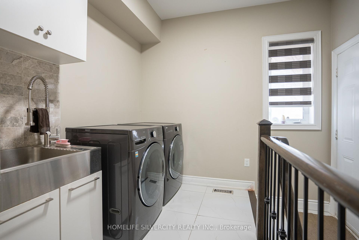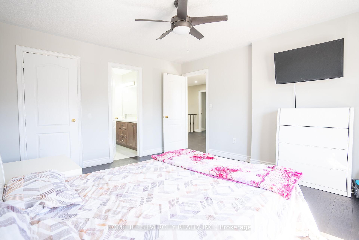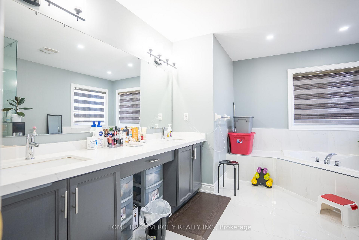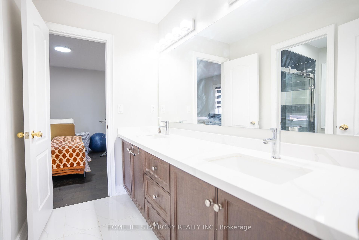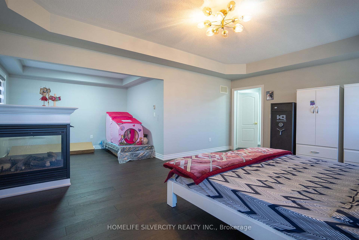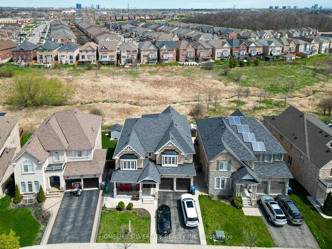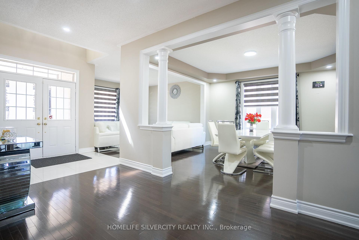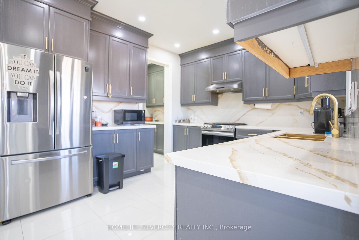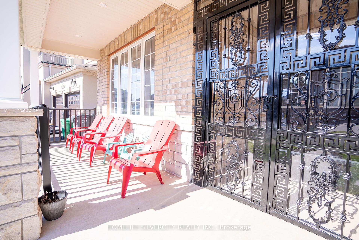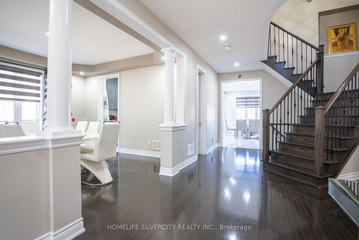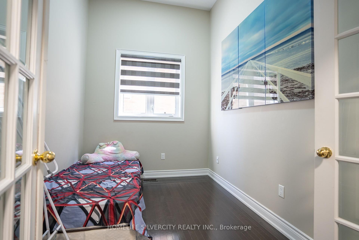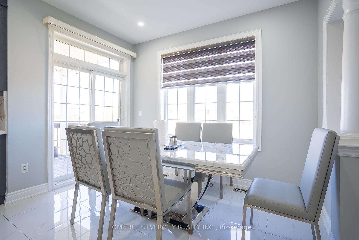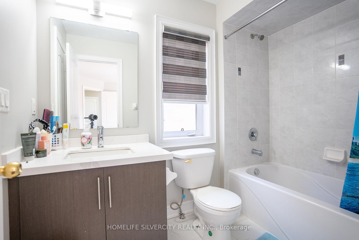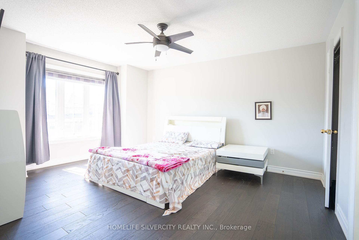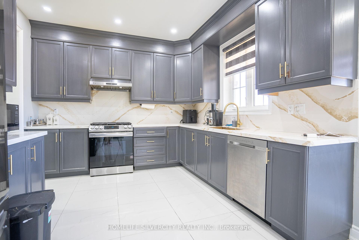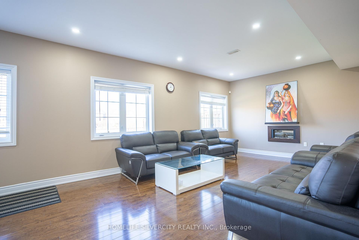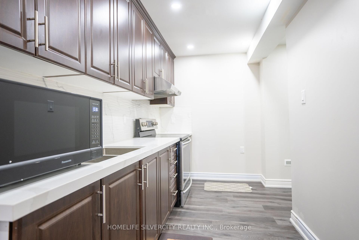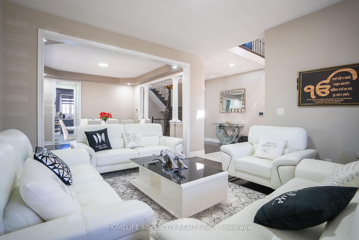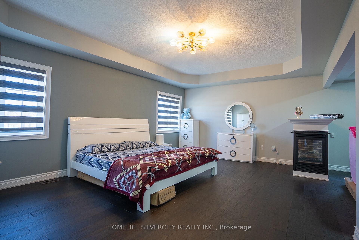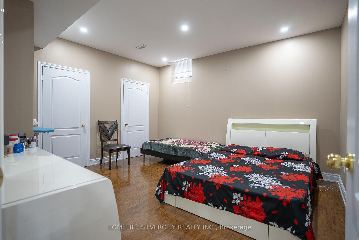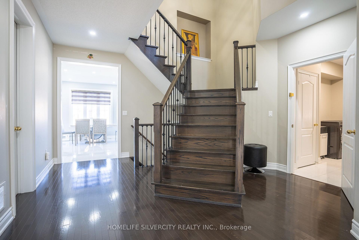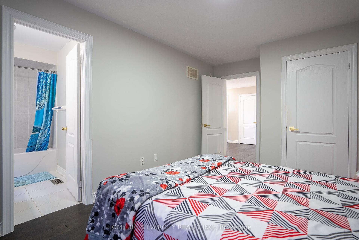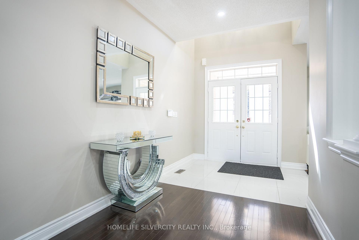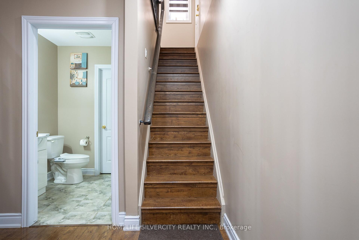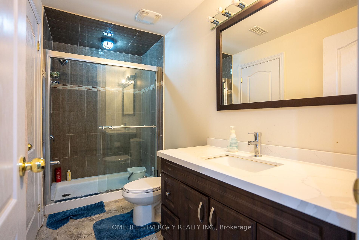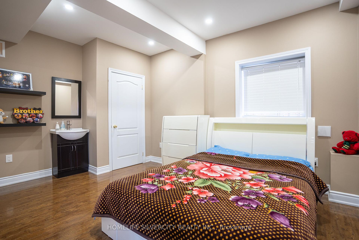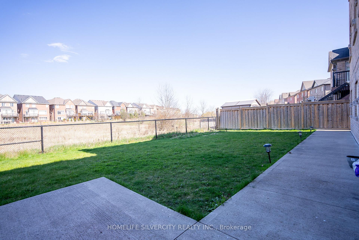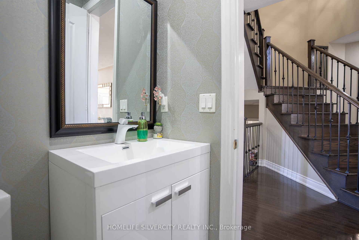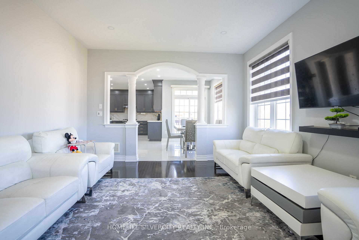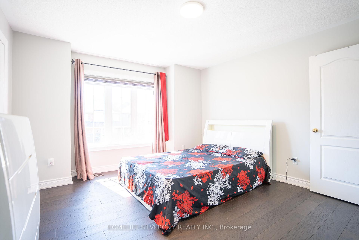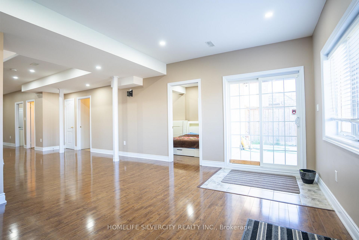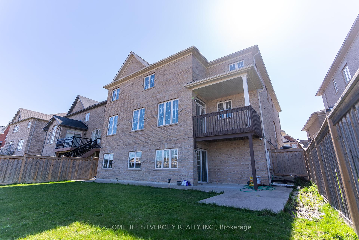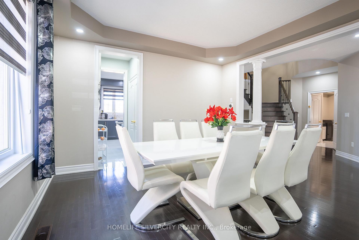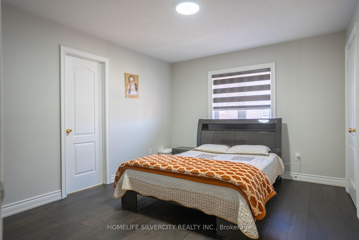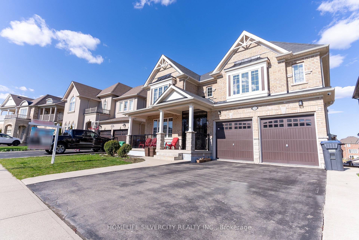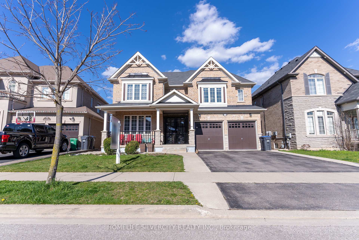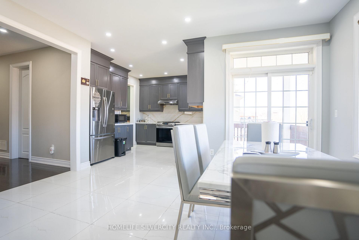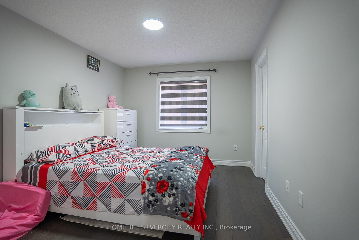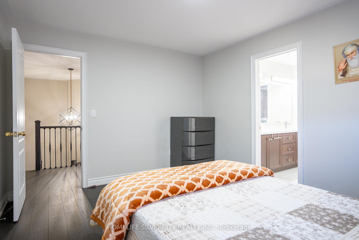$2,199,900
Available - For Sale
Listing ID: W10441009
73 Pathway Dr , Brampton, L6X 0Z2, Ontario
| +++ Welcome to the Prestigious of credit ridge situated on a premium Lot offers 5 Bedroom + 6 washrooms with 2 bedroom walk-out Basement to Ravine *** . This true Masterpiece boasts 4040 sq. ft. above grade as per MPAC & Approx. 6000 sq. of living and entertaining space with basement included. As you enter through the double doors, a welcoming foyer adorned with porcelain tiles sets the tone. The combined living and dining area features gleaming hardwood floors, perfect for entertaining. The upgraded chef's kitchen is a culinary dream, with stainless steel appliances, quartz counters, upgraded porcelain tiles, and a convenient servery. A separate family room offers cozy evenings by the gas fireplace, complemented by hardwood floors and pot lights. Need a workspace? There's a separate office on the main floor. Ascend the stained oak stairs with iron pickets to discover a huge master bedroom with a combined sitting area, a luxurious 6-piece Ensuite, and a walk- in closet. Four other generously sized bedrooms each connect to a well- appointed washroom. The finished walk-out basement is a gem, featuring a kitchen, 2 bedrooms, 2 washrooms, and a spacious rec room flooded with natural light. With 9-foot ceilings, the basement feels expansive and inviting. This home is a true standout in every aspect ! |
| Extras: All Existing Appliances: S/S Fridge, Stove, Dishwasher, washer & Dryer & all appliances in the Bsmt. All Existing window Coverings, All Existing Light Fixtures Now attached to the property. All Security Camera, Metal security gate included. |
| Price | $2,199,900 |
| Taxes: | $11035.30 |
| Address: | 73 Pathway Dr , Brampton, L6X 0Z2, Ontario |
| Lot Size: | 49.15 x 103.47 (Feet) |
| Directions/Cross Streets: | Queen & Creditview |
| Rooms: | 11 |
| Bedrooms: | 5 |
| Bedrooms +: | 2 |
| Kitchens: | 1 |
| Kitchens +: | 1 |
| Family Room: | Y |
| Basement: | Fin W/O |
| Property Type: | Detached |
| Style: | 2-Storey |
| Exterior: | Brick, Stone |
| Garage Type: | Attached |
| (Parking/)Drive: | Private |
| Drive Parking Spaces: | 4 |
| Pool: | None |
| Approximatly Square Footage: | 3500-5000 |
| Property Features: | Fenced Yard, Park, Public Transit, School |
| Fireplace/Stove: | Y |
| Heat Source: | Gas |
| Heat Type: | Forced Air |
| Central Air Conditioning: | Central Air |
| Sewers: | Sewers |
| Water: | Municipal |
$
%
Years
This calculator is for demonstration purposes only. Always consult a professional
financial advisor before making personal financial decisions.
| Although the information displayed is believed to be accurate, no warranties or representations are made of any kind. |
| HOMELIFE SILVERCITY REALTY INC. |
|
|

Aneta Andrews
Broker
Dir:
416-576-5339
Bus:
905-278-3500
Fax:
1-888-407-8605
| Virtual Tour | Book Showing | Email a Friend |
Jump To:
At a Glance:
| Type: | Freehold - Detached |
| Area: | Peel |
| Municipality: | Brampton |
| Neighbourhood: | Credit Valley |
| Style: | 2-Storey |
| Lot Size: | 49.15 x 103.47(Feet) |
| Tax: | $11,035.3 |
| Beds: | 5+2 |
| Baths: | 6 |
| Fireplace: | Y |
| Pool: | None |
Locatin Map:
Payment Calculator:

