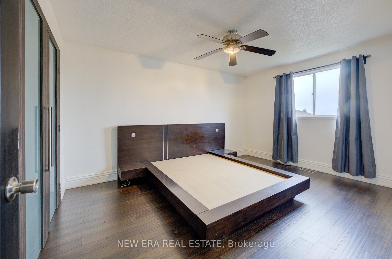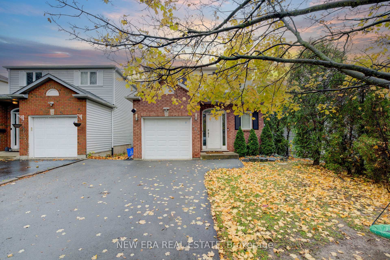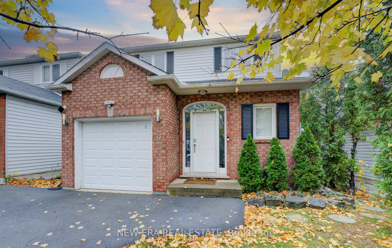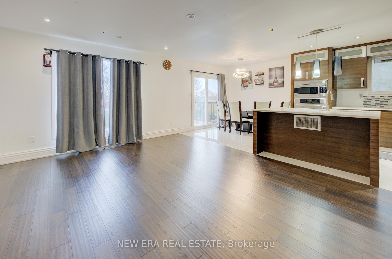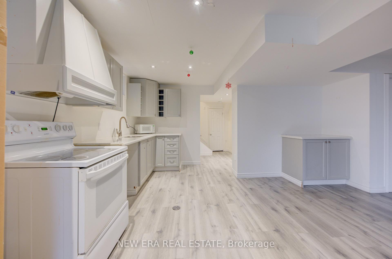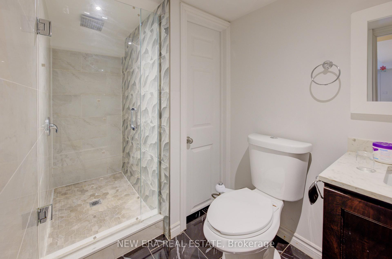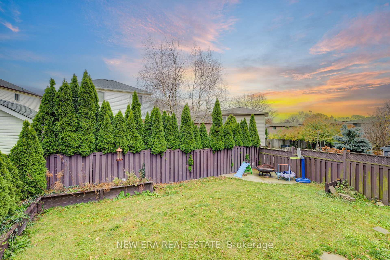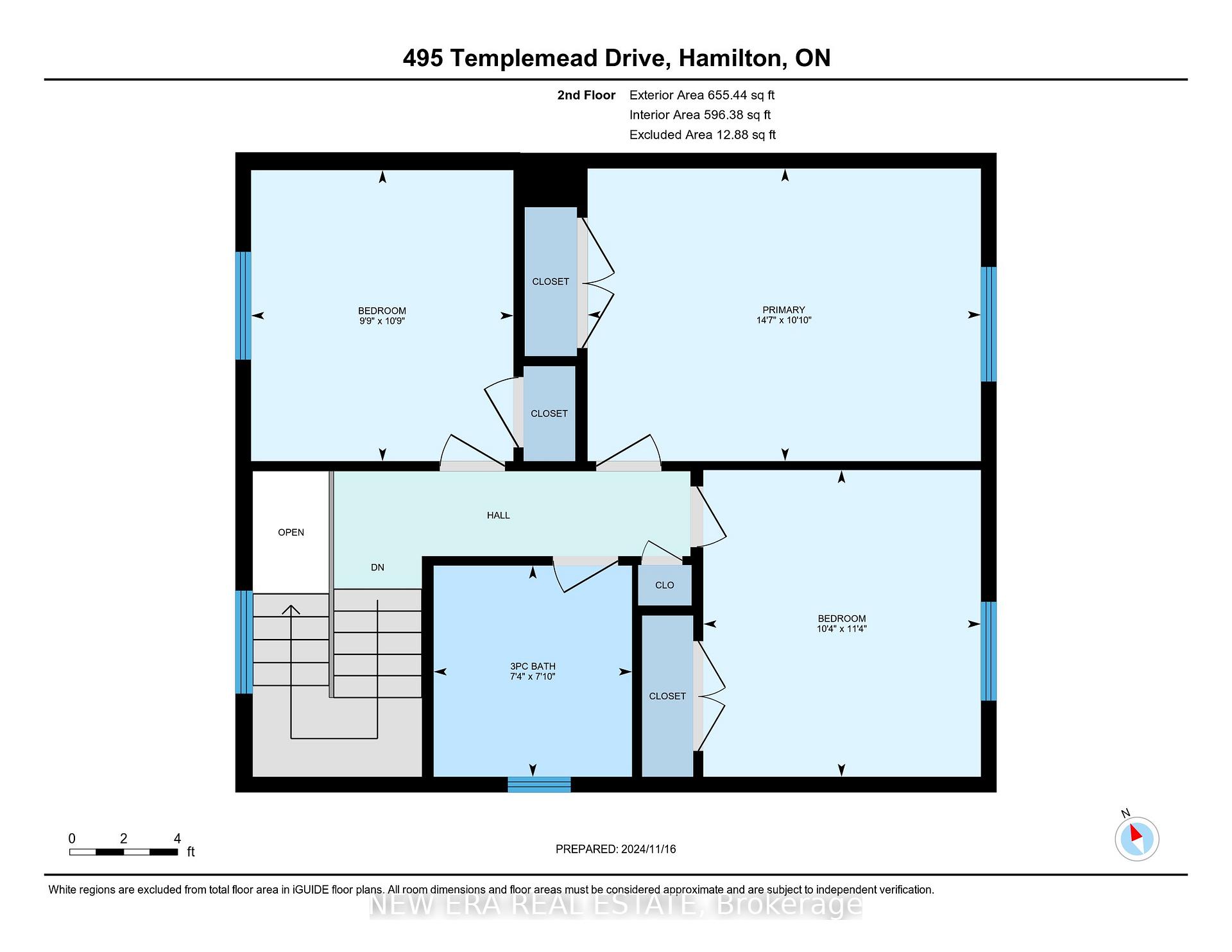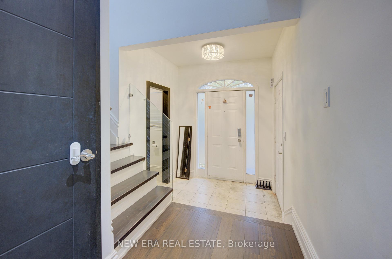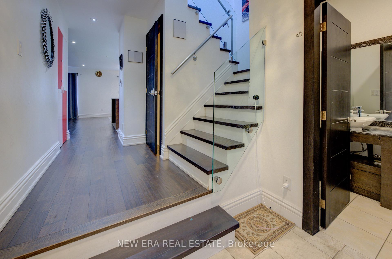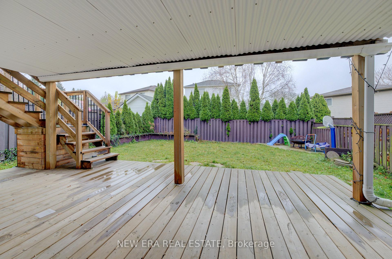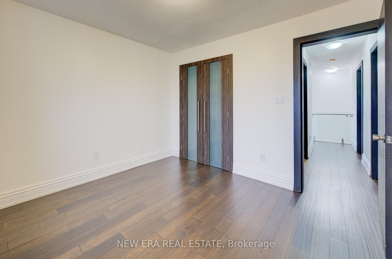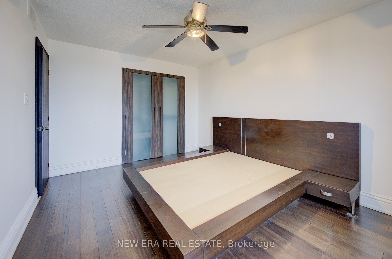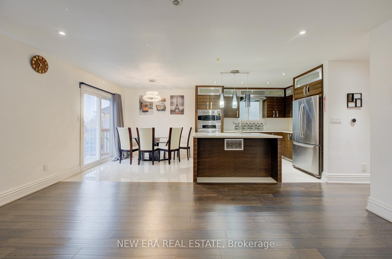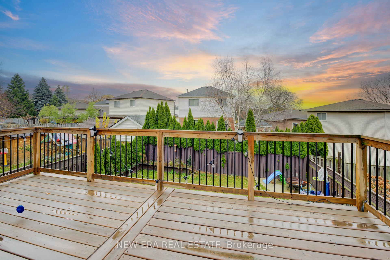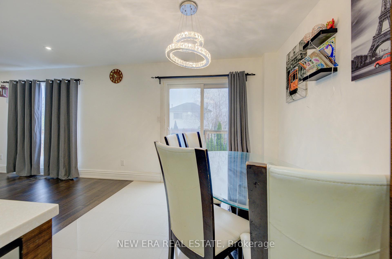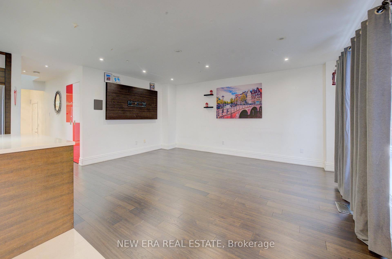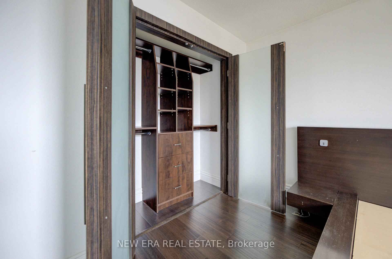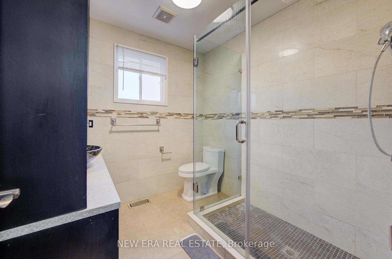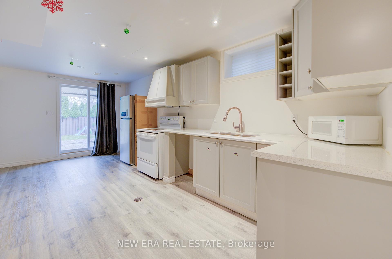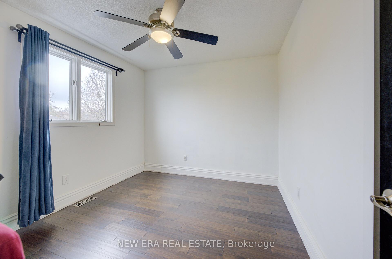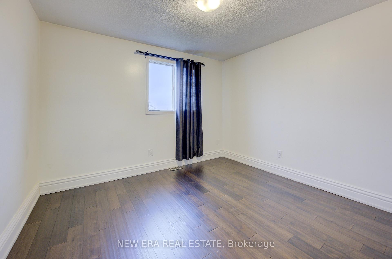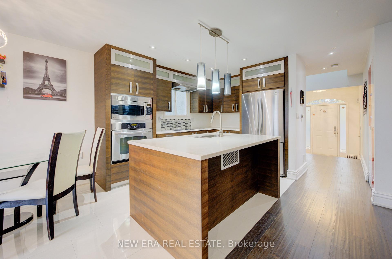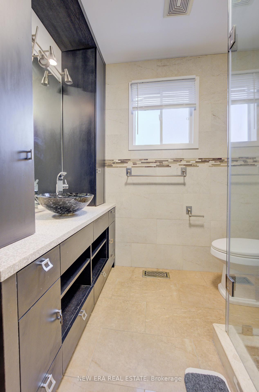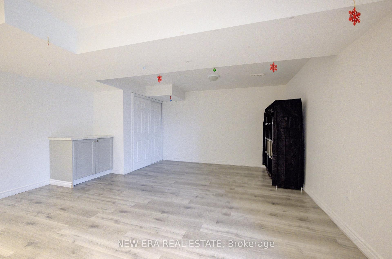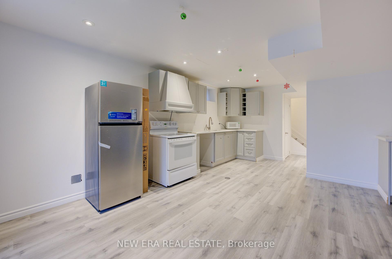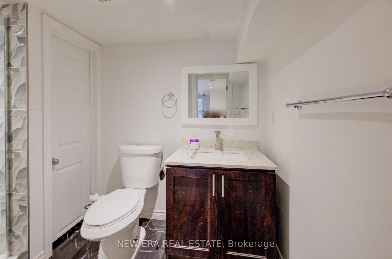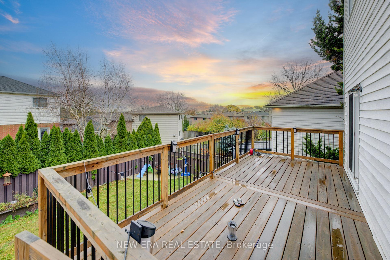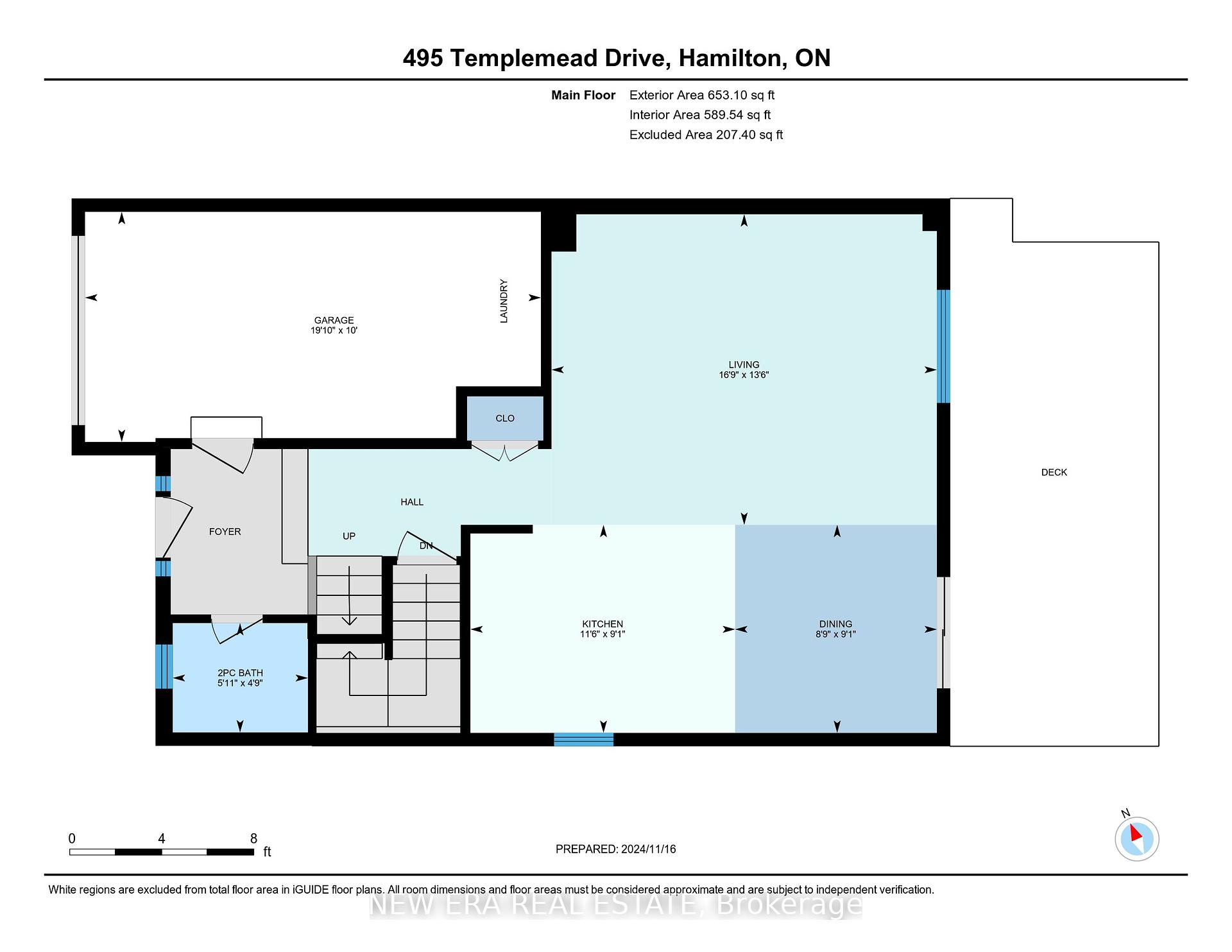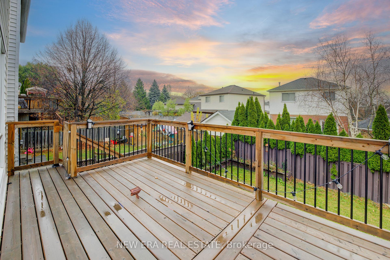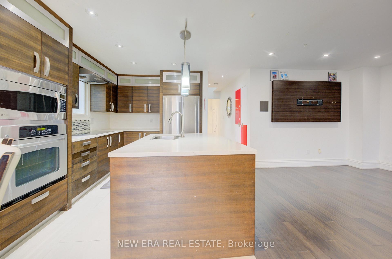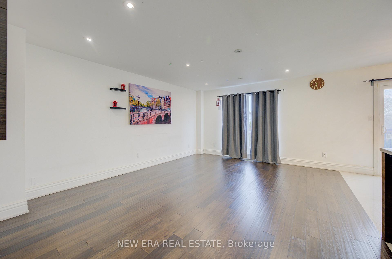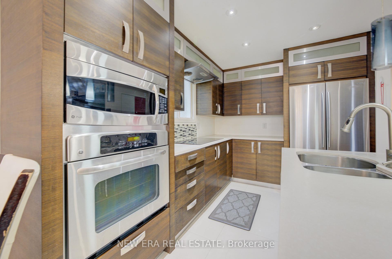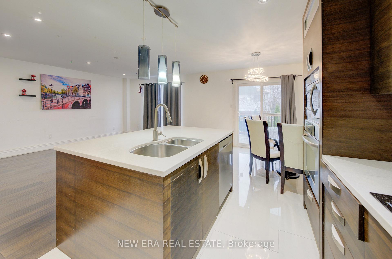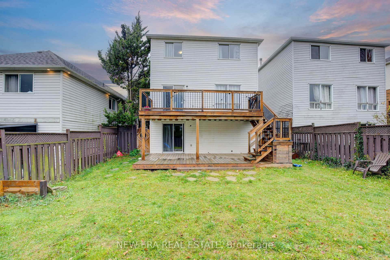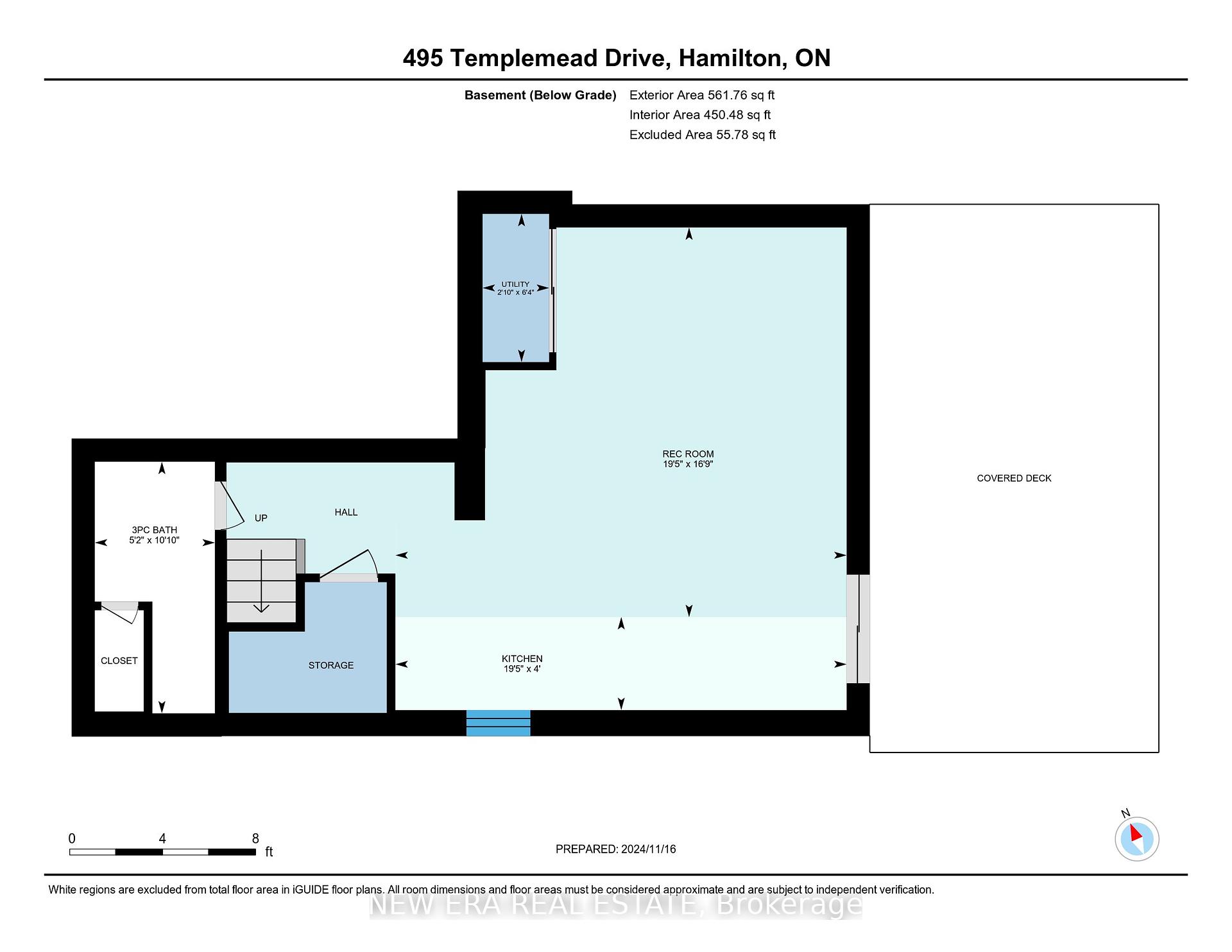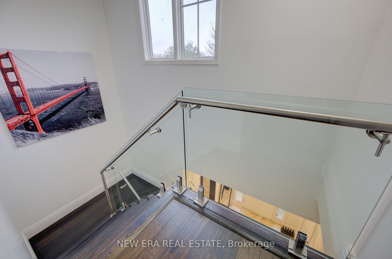$850,000
Available - For Sale
Listing ID: X10434193
495 Templemead Dr , Hamilton, L8W 3K6, Ontario
| Discover the perfect blend of comfort and functionality in this charming 3-bed, 2.5-bath home, complete with a beautifully finished basement. Step inside to an inviting open-concept living space, where natural light flows through large windows, highlighting the warm, neutral tones and modern finishes. The spacious kitchen, featuring sleek countertops, ample cabinetry, and stainless steel appliances, makes meal prep a joy, while the adjacent dining area is perfect for family gatherings or entertaining guests. Upstairs, the primary bedroom offers a private retreat complemented by two additional bedrooms that are ideal for kids, guests, or a home office. The fully finished basement provides endless possibilities whether its a cozy media room, a play area, or a home gym, the choice is yours. Outside, the backyard is a serene oasis, perfect for relaxing or hosting barbecues. Located in a family-friendly neighbourhood close to schools, parks, and amenities, this home is ready to welcome you! |
| Price | $850,000 |
| Taxes: | $4969.46 |
| Address: | 495 Templemead Dr , Hamilton, L8W 3K6, Ontario |
| Lot Size: | 34.61 x 95.16 (Feet) |
| Acreage: | < .50 |
| Directions/Cross Streets: | Everest Street |
| Rooms: | 8 |
| Rooms +: | 3 |
| Bedrooms: | 3 |
| Bedrooms +: | |
| Kitchens: | 1 |
| Kitchens +: | 1 |
| Family Room: | N |
| Basement: | Finished, Full |
| Approximatly Age: | 31-50 |
| Property Type: | Detached |
| Style: | 2-Storey |
| Exterior: | Brick, Vinyl Siding |
| Garage Type: | Attached |
| (Parking/)Drive: | Private |
| Drive Parking Spaces: | 1 |
| Pool: | None |
| Approximatly Age: | 31-50 |
| Approximatly Square Footage: | 1100-1500 |
| Fireplace/Stove: | N |
| Heat Source: | Gas |
| Heat Type: | Forced Air |
| Central Air Conditioning: | Central Air |
| Sewers: | Sewers |
| Water: | Municipal |
$
%
Years
This calculator is for demonstration purposes only. Always consult a professional
financial advisor before making personal financial decisions.
| Although the information displayed is believed to be accurate, no warranties or representations are made of any kind. |
| NEW ERA REAL ESTATE |
|
|

Aneta Andrews
Broker
Dir:
416-576-5339
Bus:
905-278-3500
Fax:
1-888-407-8605
| Virtual Tour | Book Showing | Email a Friend |
Jump To:
At a Glance:
| Type: | Freehold - Detached |
| Area: | Hamilton |
| Municipality: | Hamilton |
| Neighbourhood: | Templemead |
| Style: | 2-Storey |
| Lot Size: | 34.61 x 95.16(Feet) |
| Approximate Age: | 31-50 |
| Tax: | $4,969.46 |
| Beds: | 3 |
| Baths: | 3 |
| Fireplace: | N |
| Pool: | None |
Locatin Map:
Payment Calculator:

