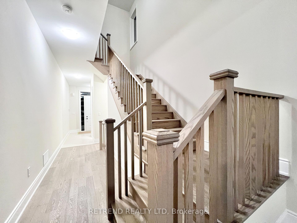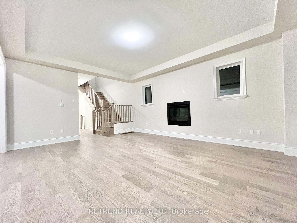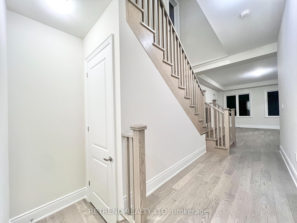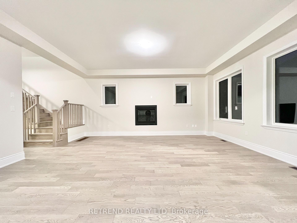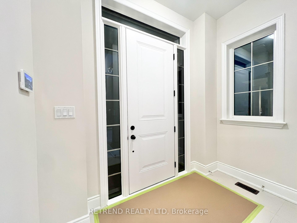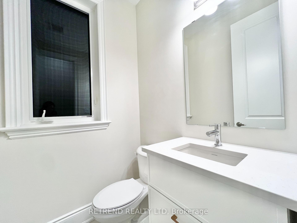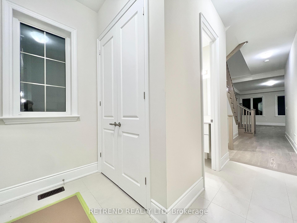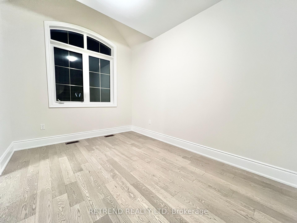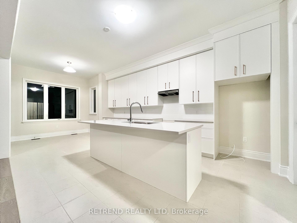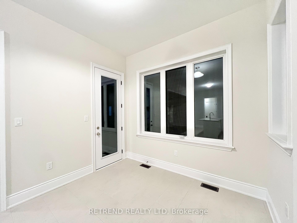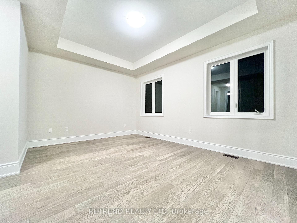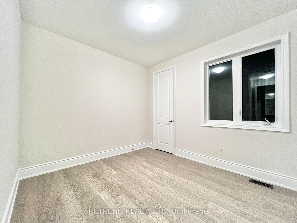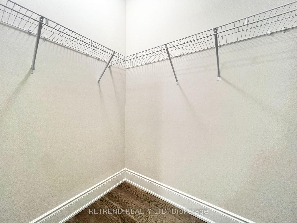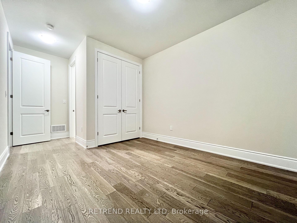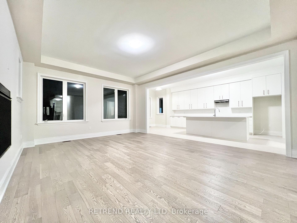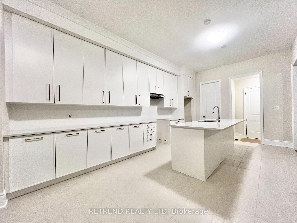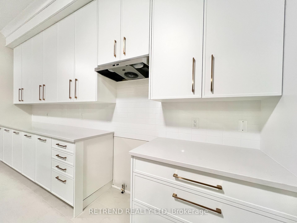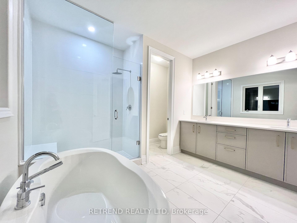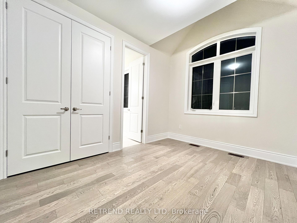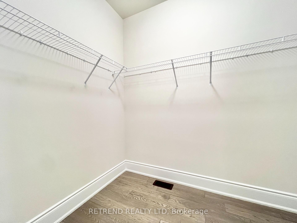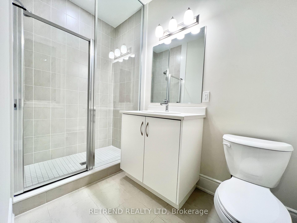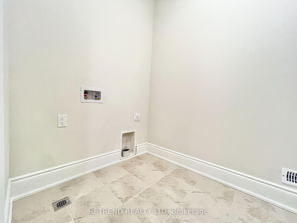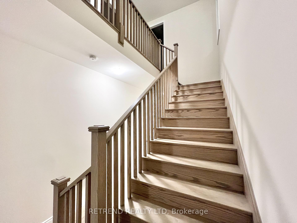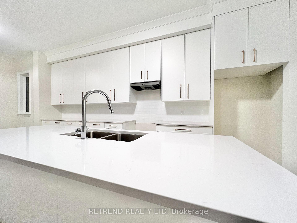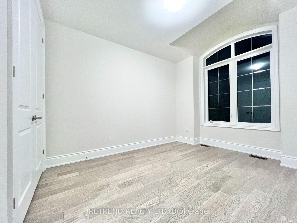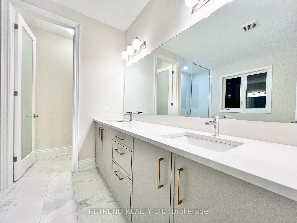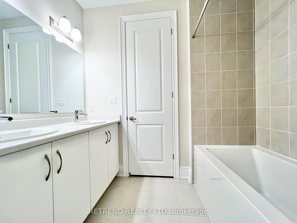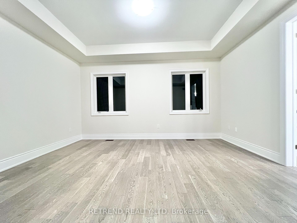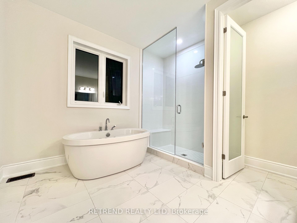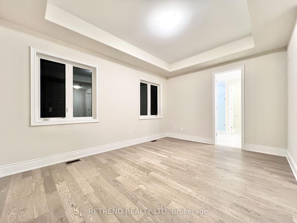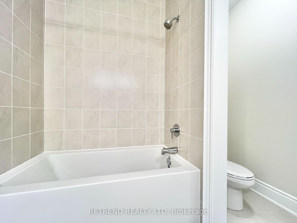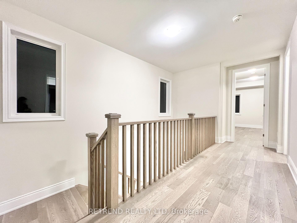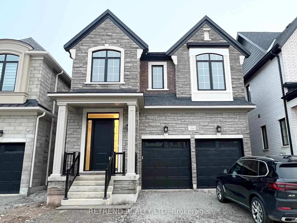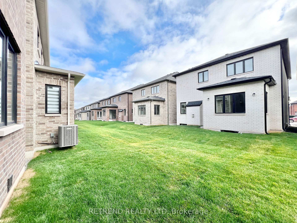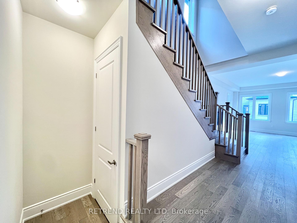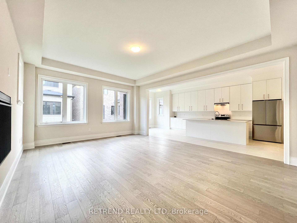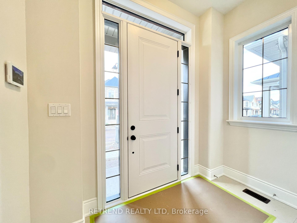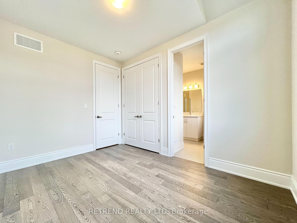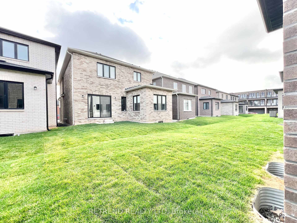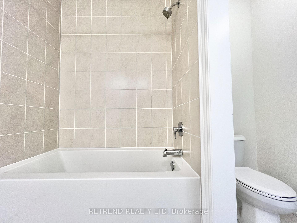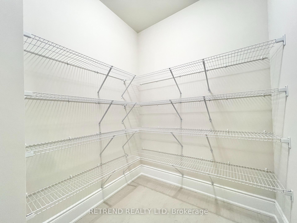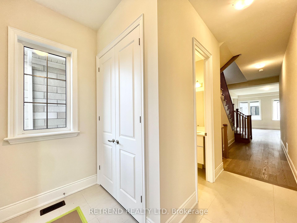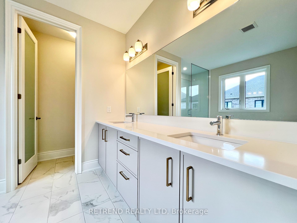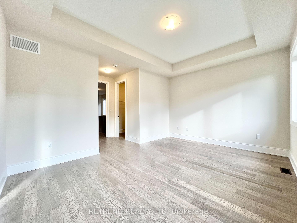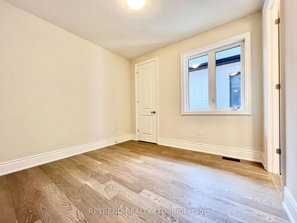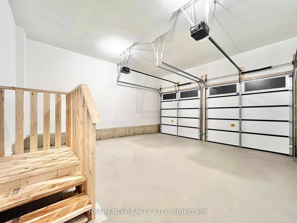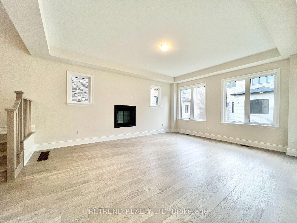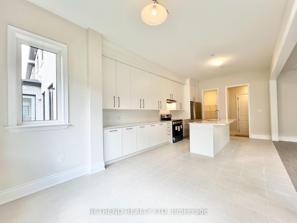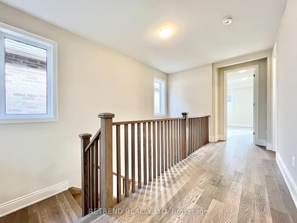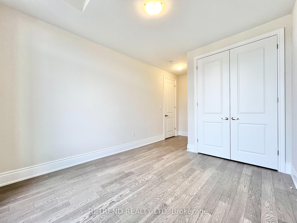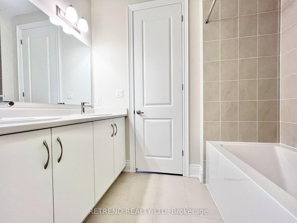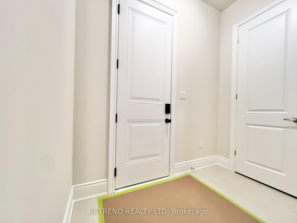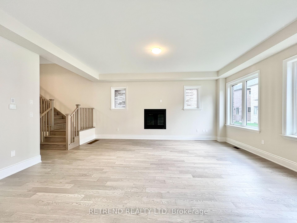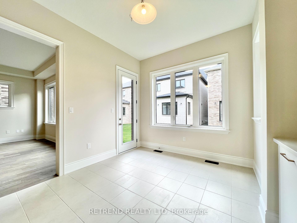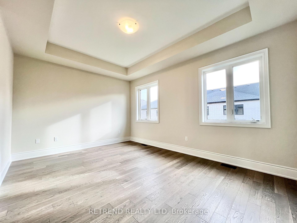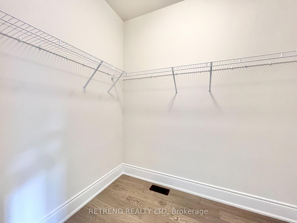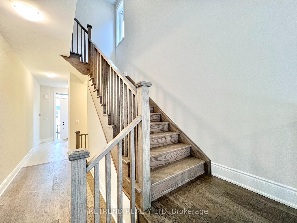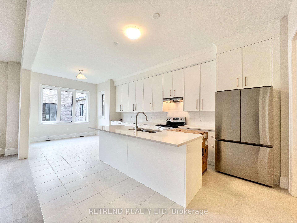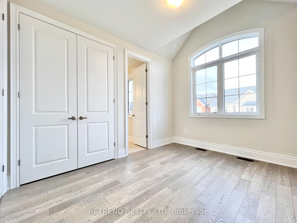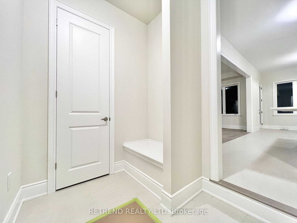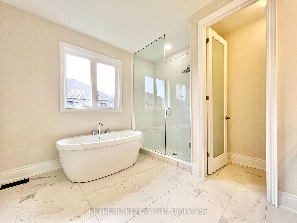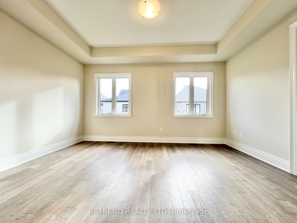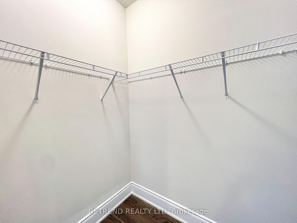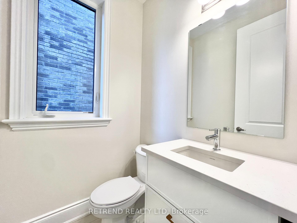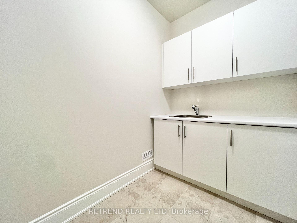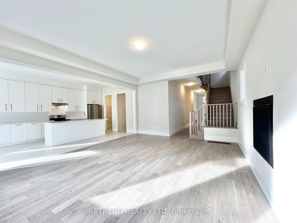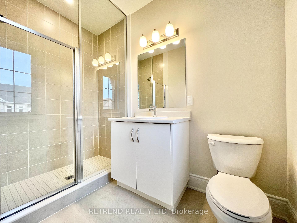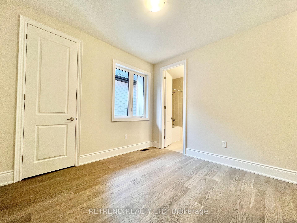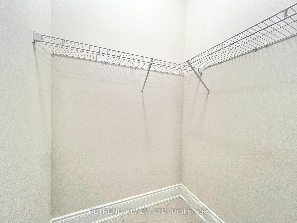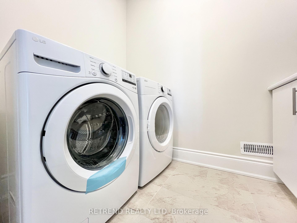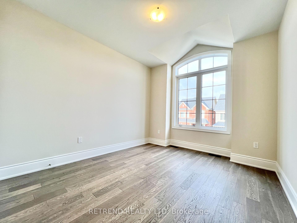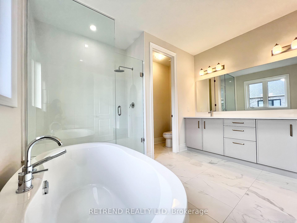$5,400
Available - For Rent
Listing ID: W10441370
1348 Hydrangea Gdns , Oakville, L6H 7Z6, Ontario
| Situated in the prestigious Joshua Creek North community, this stunning 2600 sqft family home offers luxury and functionality. Featuring 10-ft ceilings on the main level and 9-ft ceilings upstairs and in the basement, the layout is perfect for an entertainment. The home boasts a spacious primary suite with his and hers walk-in closets, a study, mudroom, and a grand foyer. The family room features a cozy natural gas fireplace. The main level is finished with hardwood floors and elegant solid oak staircases, blending sophistication with comfort. A second-floor laundry room adds convenience. This beautiful property offers a premium lifestyle in one of Oakville's most sought-after neighborhoods. Ideal for families looking for elegance and practicality in their next home! |
| Extras: Stove/oven, hood, dishwasher, fridge, washer & dryer, all electrical light fixtures & window coverings. |
| Price | $5,400 |
| Address: | 1348 Hydrangea Gdns , Oakville, L6H 7Z6, Ontario |
| Directions/Cross Streets: | Dundas St & Ninth Line |
| Rooms: | 10 |
| Bedrooms: | 4 |
| Bedrooms +: | |
| Kitchens: | 1 |
| Family Room: | Y |
| Basement: | Unfinished |
| Furnished: | N |
| Property Type: | Detached |
| Style: | 2-Storey |
| Exterior: | Brick, Stone |
| Garage Type: | Built-In |
| (Parking/)Drive: | Private |
| Drive Parking Spaces: | 2 |
| Pool: | None |
| Private Entrance: | Y |
| Parking Included: | Y |
| Fireplace/Stove: | Y |
| Heat Source: | Gas |
| Heat Type: | Forced Air |
| Central Air Conditioning: | Central Air |
| Laundry Level: | Upper |
| Sewers: | Sewers |
| Water: | Municipal |
| Although the information displayed is believed to be accurate, no warranties or representations are made of any kind. |
| RETREND REALTY LTD |
|
|

Aneta Andrews
Broker
Dir:
416-576-5339
Bus:
905-278-3500
Fax:
1-888-407-8605
| Book Showing | Email a Friend |
Jump To:
At a Glance:
| Type: | Freehold - Detached |
| Area: | Halton |
| Municipality: | Oakville |
| Neighbourhood: | Rural Oakville |
| Style: | 2-Storey |
| Beds: | 4 |
| Baths: | 4 |
| Fireplace: | Y |
| Pool: | None |
Locatin Map:

